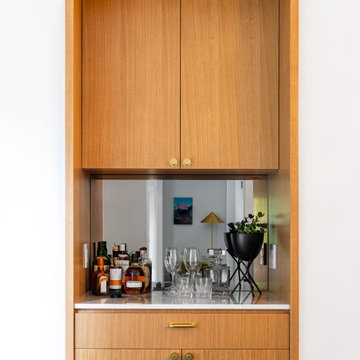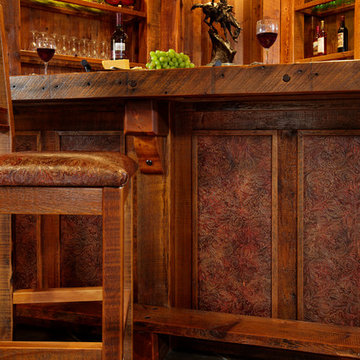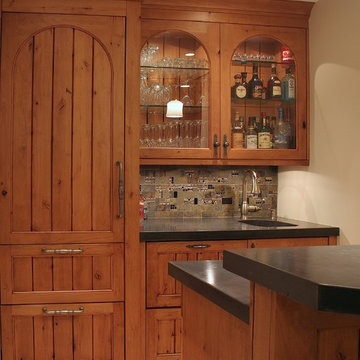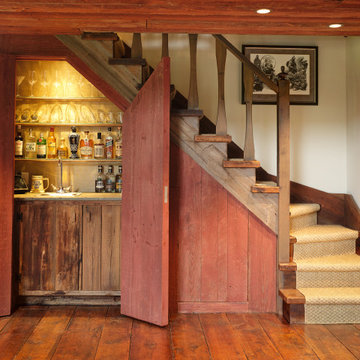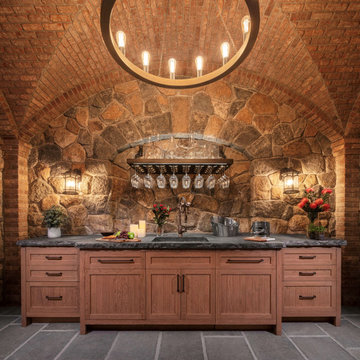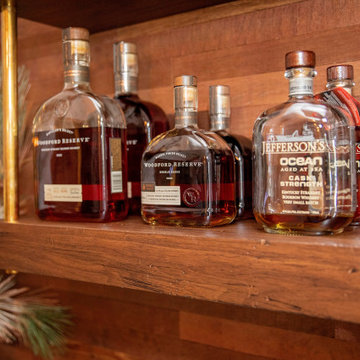2.336 Foto di angoli bar color legno
Filtra anche per:
Budget
Ordina per:Popolari oggi
81 - 100 di 2.336 foto
1 di 2
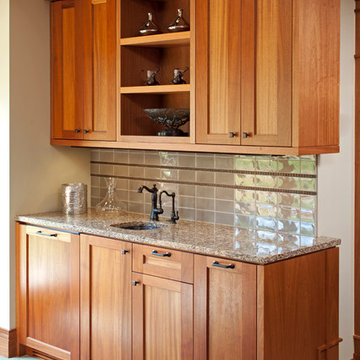
Builder: John Kraemer & Sons | Architect: SKD Architects | Photography: Landmark Photography | Landscaping: TOPO LLC
Ispirazione per un angolo bar con lavandino stile americano con lavello sottopiano, ante in legno scuro, top in quarzite, paraspruzzi grigio, paraspruzzi con piastrelle di vetro e moquette
Ispirazione per un angolo bar con lavandino stile americano con lavello sottopiano, ante in legno scuro, top in quarzite, paraspruzzi grigio, paraspruzzi con piastrelle di vetro e moquette
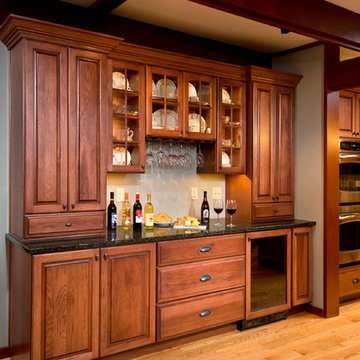
RANDALL PERRY for BELLAMY CONSTRUCTION
Ispirazione per un angolo bar con lavandino american style di medie dimensioni con nessun lavello, ante con bugna sagomata, ante in legno scuro, top in granito, parquet chiaro e pavimento marrone
Ispirazione per un angolo bar con lavandino american style di medie dimensioni con nessun lavello, ante con bugna sagomata, ante in legno scuro, top in granito, parquet chiaro e pavimento marrone
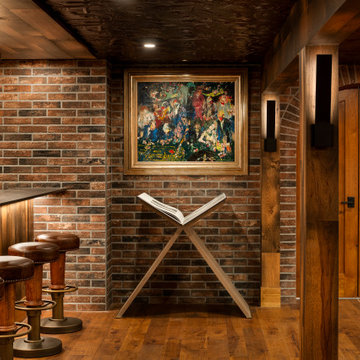
A curved archway with knotty alder doors, leads to the spa.
Foto di un grande bancone bar boho chic con pavimento in legno massello medio, lavello sottopiano, ante a filo, top in quarzo composito e paraspruzzi a specchio
Foto di un grande bancone bar boho chic con pavimento in legno massello medio, lavello sottopiano, ante a filo, top in quarzo composito e paraspruzzi a specchio
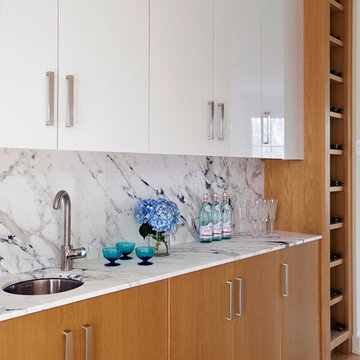
Jeff McNamara Photography
Ispirazione per un angolo bar design con lavello sottopiano, ante lisce, ante in legno scuro, pavimento in legno massello medio e paraspruzzi in marmo
Ispirazione per un angolo bar design con lavello sottopiano, ante lisce, ante in legno scuro, pavimento in legno massello medio e paraspruzzi in marmo
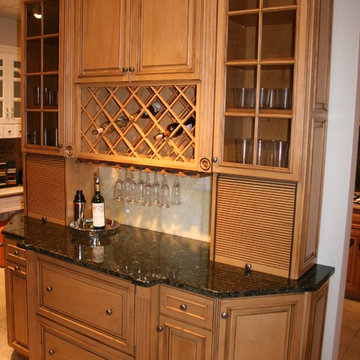
Ispirazione per un grande angolo bar classico con lavello sottopiano, ante con bugna sagomata, ante in legno bruno, top in granito, paraspruzzi beige, paraspruzzi con piastrelle in pietra e pavimento con piastrelle in ceramica
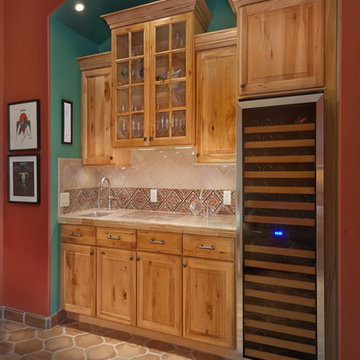
Robin Stancliff
Idee per un ampio angolo bar con lavandino american style con lavello sottopiano, ante con bugna sagomata, ante in legno chiaro, top in granito, paraspruzzi multicolore, paraspruzzi con piastrelle in terracotta e pavimento in terracotta
Idee per un ampio angolo bar con lavandino american style con lavello sottopiano, ante con bugna sagomata, ante in legno chiaro, top in granito, paraspruzzi multicolore, paraspruzzi con piastrelle in terracotta e pavimento in terracotta
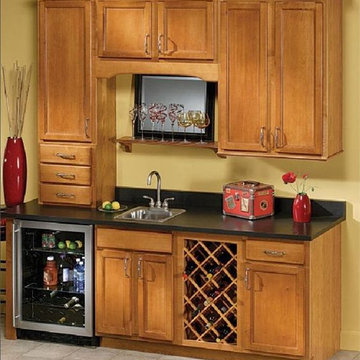
This fantastic built-in home bar features Aristokraft cabinetry. It houses a sink, refrigerator and offers an abundant amount of storage!
Immagine di un angolo bar con lavandino di medie dimensioni con lavello da incasso, ante in stile shaker, ante in legno chiaro, top in granito, paraspruzzi nero e pavimento in gres porcellanato
Immagine di un angolo bar con lavandino di medie dimensioni con lavello da incasso, ante in stile shaker, ante in legno chiaro, top in granito, paraspruzzi nero e pavimento in gres porcellanato
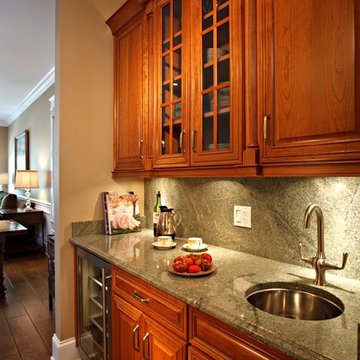
Ispirazione per un grande angolo bar classico con ante con riquadro incassato, ante in legno chiaro, top in granito, paraspruzzi grigio, paraspruzzi con piastrelle in pietra e pavimento con piastrelle in ceramica
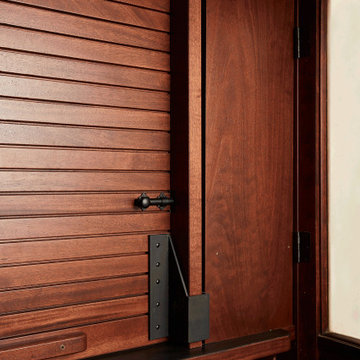
This Minneapolis garage, named after the Owner’s beloved dog Harry, is an example of attention to detail, both in design and execution. The client set out to create a new garage to match his historic home. He wanted a garage that could do both: store his car and host late afternoon soirees.
The bar faces the home to create an inviting backyard courtyard. The bar’s custom rolling screen rolls up to reveal a bar countertop, which creates a welcoming spot for friends and family to gather.
Careful consideration was made to match the historic home’s turn-of-century brick color and the brick coursing (pattern). Unfortunately, the closest color matched brick was the wrong size. Thus, we worked with talented craftspeople at Welch Foresman to cut each brick in half, which turned the large utility bricks into slimmer Roman bricks. We drew the specific brick coursing to ensure that the structure would match the historic proportions of the home.

This guest bedroom transform into a family room and a murphy bed is lowered with guests need a place to sleep. Built in cherry cabinets and cherry paneling is around the entire room. The glass cabinet houses a humidor for cigar storage. Two floating shelves offer a spot for display and stacked stone is behind them to add texture. A TV was built in to the cabinets so it is the ultimate relaxing zone. A murphy bed folds down when an extra bed is needed.

Foto di un angolo bar con lavandino rustico di medie dimensioni con top in legno, paraspruzzi beige, paraspruzzi in pietra calcarea e top marrone

This prairie home tucked in the woods strikes a harmonious balance between modern efficiency and welcoming warmth.
This home's thoughtful design extends to the beverage bar area, which features open shelving and drawers, offering convenient storage for all drink essentials.
---
Project designed by Minneapolis interior design studio LiLu Interiors. They serve the Minneapolis-St. Paul area, including Wayzata, Edina, and Rochester, and they travel to the far-flung destinations where their upscale clientele owns second homes.
For more about LiLu Interiors, see here: https://www.liluinteriors.com/
To learn more about this project, see here:
https://www.liluinteriors.com/portfolio-items/north-oaks-prairie-home-interior-design/
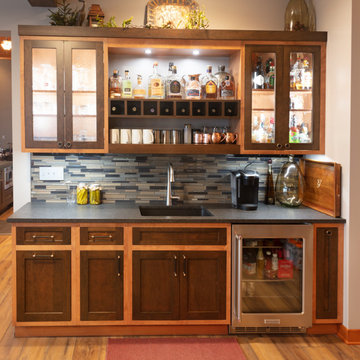
This home bar sits just around the corner from the kitchen. The two toned cabinetry matches the kitchen. Glass front cabinetry with interior lighting adds the perfect glow in the evening.

Foto di un grande bancone bar contemporaneo con nessun'anta, ante nere, paraspruzzi multicolore, pavimento in legno massello medio, pavimento marrone, top multicolore, lavello sottopiano, top in granito e paraspruzzi in lastra di pietra
2.336 Foto di angoli bar color legno
5
