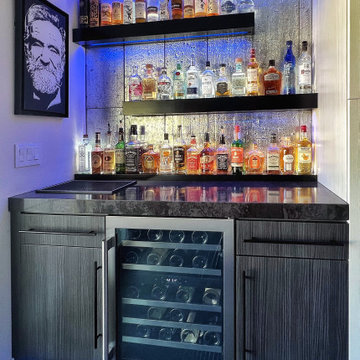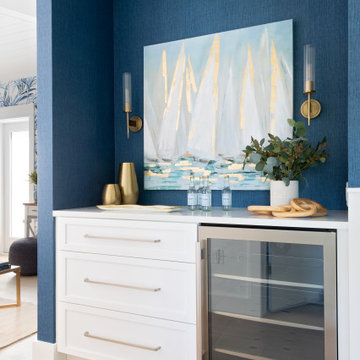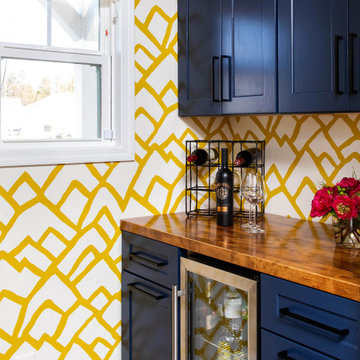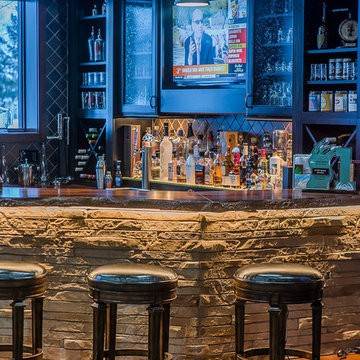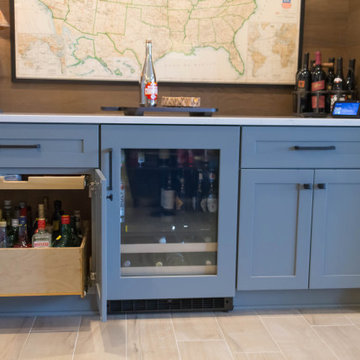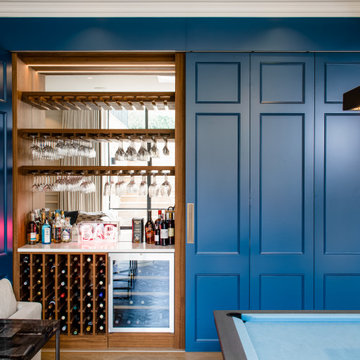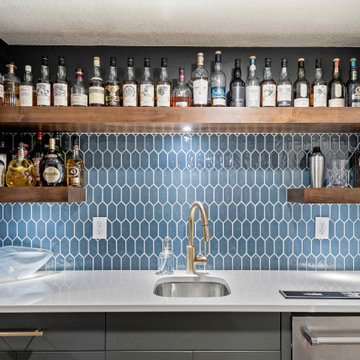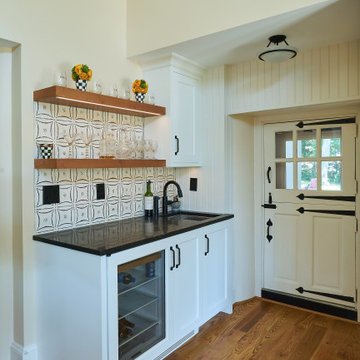1.606 Foto di angoli bar blu
Filtra anche per:
Budget
Ordina per:Popolari oggi
141 - 160 di 1.606 foto
1 di 2
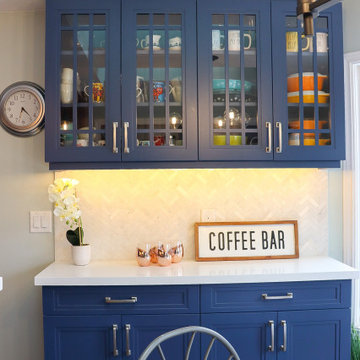
This cozy kitchen from #ProjectWinterberry screams Sunday morning coffee☕
The Walnut cabinetry paired with Mobel Cabinetry Hudson Bay Blue brings a warm atmosphere that uses style and function to create the perfect layout for our client?
Hardware: Berenson hardware
Countertop: SIO4 stone inc
Sink: Zomodo

Photo by Christopher Stark.
Immagine di un angolo bar con lavandino tradizionale con ante in stile shaker, ante in legno chiaro, pavimento in legno massello medio, pavimento beige e top bianco
Immagine di un angolo bar con lavandino tradizionale con ante in stile shaker, ante in legno chiaro, pavimento in legno massello medio, pavimento beige e top bianco
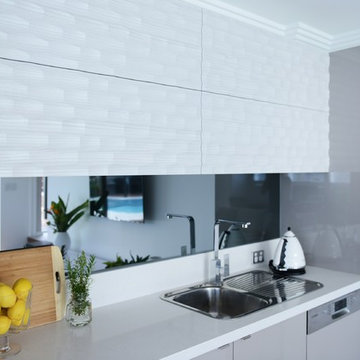
This fabulous and fresh space works wonderfully as both rumpus room and spacious home office. Plenty of room to chill and watch TV is provided by the sofa and chaise while the kitchenette makes entertaining easy and functional when enjoying the pool, BBQ and outdoor entertaining space.
Inward Outward Photography
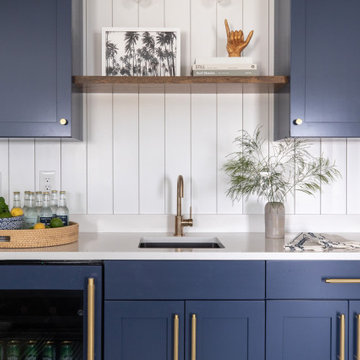
Esempio di un piccolo angolo bar con lavandino stile marinaro con lavello sottopiano, ante in stile shaker, ante blu, top in quarzo composito, paraspruzzi bianco, paraspruzzi in legno, pavimento in vinile, pavimento beige e top bianco

Interior Design by Melisa Clement Designs, Photography by Twist Tours
Foto di un angolo bar con lavandino nordico con lavello sottopiano, ante in stile shaker, ante in legno chiaro, top in legno, paraspruzzi nero e top marrone
Foto di un angolo bar con lavandino nordico con lavello sottopiano, ante in stile shaker, ante in legno chiaro, top in legno, paraspruzzi nero e top marrone
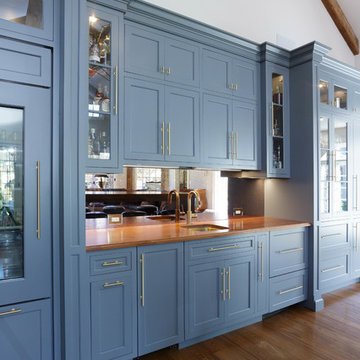
Shaker style cabinetry with a modern flair. Painted cabinetry with the warmth of stained quartersawn oak accents and stainless steel drawer fronts. Thick two toned butcher block on the island makes a great focal point and the built in seating nook is very cozy. We also created some custom details for the family pets like hidden gates at the doorway and comfortable beds with screened doors.
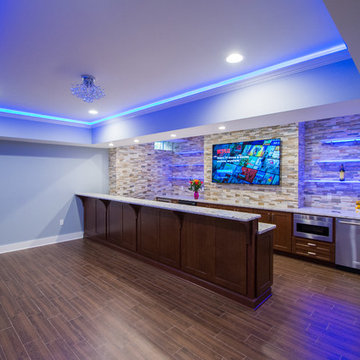
Bar Area of the Basement
Immagine di un grande angolo bar con lavandino minimal con lavello sottopiano, ante in stile shaker, ante in legno bruno, top in granito, paraspruzzi multicolore, paraspruzzi con piastrelle in pietra e pavimento in gres porcellanato
Immagine di un grande angolo bar con lavandino minimal con lavello sottopiano, ante in stile shaker, ante in legno bruno, top in granito, paraspruzzi multicolore, paraspruzzi con piastrelle in pietra e pavimento in gres porcellanato
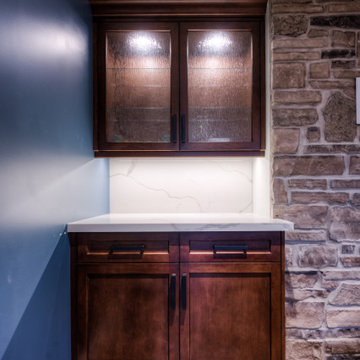
Ispirazione per un angolo bar chic con ante in stile shaker, ante in legno scuro, paraspruzzi bianco e top bianco

Foto di un angolo bar chic di medie dimensioni con nessun lavello, ante con riquadro incassato, ante blu, top in quarzite, paraspruzzi bianco, paraspruzzi con piastrelle in ceramica, parquet chiaro, pavimento beige e top bianco
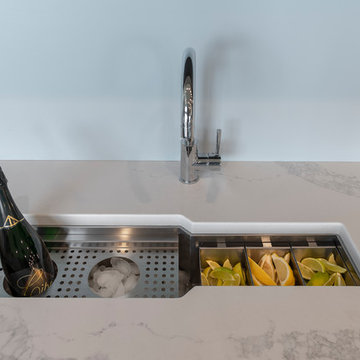
Kyle Sanguin Photography
Immagine di un angolo bar con lavandino design con lavello sottopiano, ante lisce, ante grigie, top in quarzite, pavimento in legno massello medio, pavimento marrone e top bianco
Immagine di un angolo bar con lavandino design con lavello sottopiano, ante lisce, ante grigie, top in quarzite, pavimento in legno massello medio, pavimento marrone e top bianco
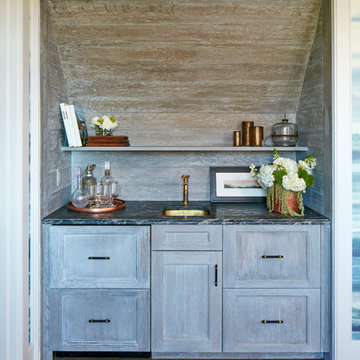
Nestled in the dunes on a double ocean front lot, the interior of this magnificent home is comprised of bespoke furnishings designed and built for each space. Carefully selected antiques and eclectic artwork blend colors and textures to create a comfortable, fresh palette balancing formality with a touch of whimsy granting the classic architecture an unexpected and lighthearted feel.
Photography: Dana Hoff
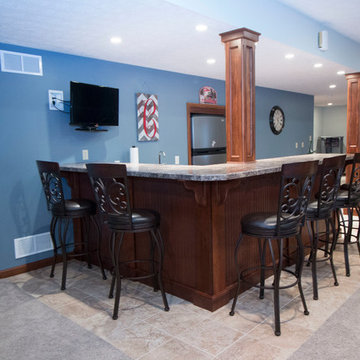
Designed by Aaron Mauk of Mauk Cabinets by Design in Tipp City, OH. Photos by
Shelley Schilperoot of Roots Photography
Foto di un angolo bar chic di medie dimensioni
Foto di un angolo bar chic di medie dimensioni
1.606 Foto di angoli bar blu
8
