201 Foto di angoli bar bianchi con pavimento in vinile
Filtra anche per:
Budget
Ordina per:Popolari oggi
1 - 20 di 201 foto
1 di 3

Custom wet bar with island featuring rustic wood beams and pendant lighting.
Ispirazione per un grande bancone bar country con lavello sottopiano, ante in stile shaker, ante nere, top in quarzo composito, paraspruzzi bianco, paraspruzzi con piastrelle diamantate, pavimento in vinile, pavimento grigio e top bianco
Ispirazione per un grande bancone bar country con lavello sottopiano, ante in stile shaker, ante nere, top in quarzo composito, paraspruzzi bianco, paraspruzzi con piastrelle diamantate, pavimento in vinile, pavimento grigio e top bianco

Pool parties and sports-watching are cherished activities for the family of this 1961 ranch home in San Jose’s Willow Glen neighborhood. As the design process evolved, the idea of the Ultimate Cocktail Bar emerged and developed into an integral component of the new bright kitchen.

The dry bar is conveniently located between the kitchen and family room but utilizes the space underneath new 2nd floor stairs. Ample countertop space also doubles as additional buffet serving area. Just a tiny bit of the original shiplap wall remains as a accent wall behind floating shelves. Custom built-in cabinets offer additional kitchen storage.

An expansive lower level living space complete with a built in entertainment system and kitchen
Esempio di un angolo bar con top in quarzo composito, top bianco, lavello da incasso, ante con riquadro incassato, paraspruzzi bianco, paraspruzzi con piastrelle in ceramica, pavimento in vinile e pavimento beige
Esempio di un angolo bar con top in quarzo composito, top bianco, lavello da incasso, ante con riquadro incassato, paraspruzzi bianco, paraspruzzi con piastrelle in ceramica, pavimento in vinile e pavimento beige

For this space, we focused on family entertainment. With lots of storage for games, books, and movies, a space dedicated to pastimes like ping pong! A wet bar for easy entertainment for all ages. Fun under the stairs wine storage. And lastly, a big bathroom with extra storage and a big walk-in shower.
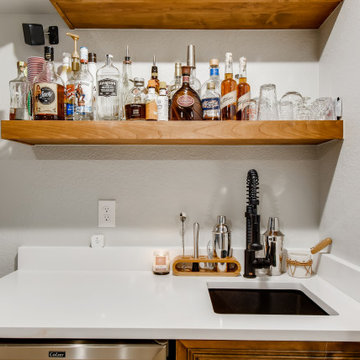
This basement wet bar has brown cabinets with a metallic black handle and a white, quartz countertop. A black undermounted sink with a metallic black faucet sits on the right of the wet bar. On the left of the wet bar is a stainless steel beverage cooler. Above the wet bar are two wooden brown shelves for extra decorative storage. The walls are gray with large white trim and the flooring is a light gray vinyl.

This basement kitchen is given new life as a modern bar with quartz countertop, navy blue cabinet doors, satin brass edge pulls, a beverage fridge, pull out faucet with matte black finish. The backsplash is patterned 8x8 tiles with a walnut wood shelf. The space was painted matte white, the ceiling popcorn was scraped off, painted and installed with recessed lighting. A mirror backsplash was installed on the left side of the bar

Laura Rae Photography
Foto di un angolo bar con lavandino tradizionale di medie dimensioni con lavello sottopiano, ante in stile shaker, ante nere, top in legno, pavimento in vinile, pavimento marrone, paraspruzzi bianco e paraspruzzi in legno
Foto di un angolo bar con lavandino tradizionale di medie dimensioni con lavello sottopiano, ante in stile shaker, ante nere, top in legno, pavimento in vinile, pavimento marrone, paraspruzzi bianco e paraspruzzi in legno
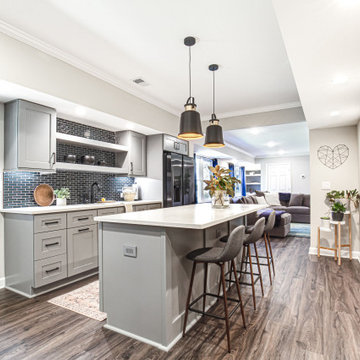
Ispirazione per un grande angolo bar tradizionale con pavimento in vinile e pavimento grigio

Ispirazione per un angolo bar senza lavandino minimalista con ante in stile shaker, ante bianche, top in quarzo composito, paraspruzzi bianco, paraspruzzi con piastrelle in ceramica, pavimento in vinile e top bianco

Small yet convenient, this simple basement wet bar is the hub of this lower level walkout, featuring waterproof vinyl plank floors that lead to a walk-out deck with stunning mountain views.

In this full service residential remodel project, we left no stone, or room, unturned. We created a beautiful open concept living/dining/kitchen by removing a structural wall and existing fireplace. This home features a breathtaking three sided fireplace that becomes the focal point when entering the home. It creates division with transparency between the living room and the cigar room that we added. Our clients wanted a home that reflected their vision and a space to hold the memories of their growing family. We transformed a contemporary space into our clients dream of a transitional, open concept home.
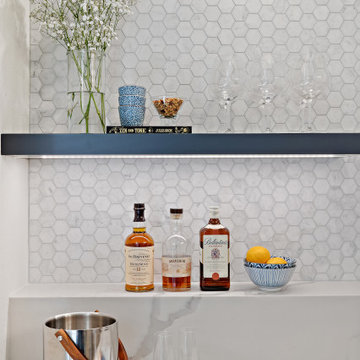
Immagine di un piccolo angolo bar con lavandino contemporaneo con lavello sottopiano, ante in stile shaker, ante blu, top in quarzo composito, paraspruzzi bianco, paraspruzzi in marmo, pavimento in vinile, pavimento marrone e top bianco
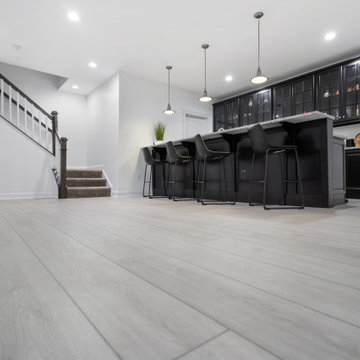
Lachlan - Modin Rigid Collection Installed throughout customer's beautiful home. Influenced by classic Nordic design. Surprisingly flexible with furnishings. Amplify by continuing the clean modern aesthetic, or punctuate with statement pieces.
The Modin Rigid luxury vinyl plank flooring collection is the new standard in resilient flooring. Modin Rigid offers true embossed-in-register texture, creating a surface that is convincing to the eye and to the touch; a low sheen level to ensure a natural look that wears well over time; four-sided enhanced bevels to more accurately emulate the look of real wood floors; wider and longer waterproof planks; an industry-leading wear layer; and a pre-attached underlayment.
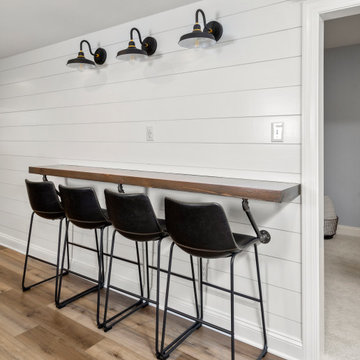
This farmhouse style home was already lovely and inviting. We just added some finishing touches in the kitchen and expanded and enhanced the basement. In the kitchen we enlarged the center island so that it is now five-feet-wide. We rebuilt the sides, added the cross-back, “x”, design to each end and installed new fixtures. We also installed new counters and painted all the cabinetry. Already the center of the home’s everyday living and entertaining, there’s now even more space for gathering. We expanded the already finished basement to include a main room with kitchenet, a multi-purpose/guestroom with a murphy bed, full bathroom, and a home theatre. The COREtec vinyl flooring is waterproof and strong enough to take the beating of everyday use. In the main room, the ship lap walls and farmhouse lantern lighting coordinates beautifully with the vintage farmhouse tuxedo bathroom. Who needs to go out to the movies with a home theatre like this one? With tiered seating for six, featuring reclining chair on platforms, tray ceiling lighting and theatre sconces, this is the perfect spot for family movie night!
Rudloff Custom Builders has won Best of Houzz for Customer Service in 2014, 2015, 2016, 2017, 2019, 2020, and 2021. We also were voted Best of Design in 2016, 2017, 2018, 2019, 2020, and 2021, which only 2% of professionals receive. Rudloff Custom Builders has been featured on Houzz in their Kitchen of the Week, What to Know About Using Reclaimed Wood in the Kitchen as well as included in their Bathroom WorkBook article. We are a full service, certified remodeling company that covers all of the Philadelphia suburban area. This business, like most others, developed from a friendship of young entrepreneurs who wanted to make a difference in their clients’ lives, one household at a time. This relationship between partners is much more than a friendship. Edward and Stephen Rudloff are brothers who have renovated and built custom homes together paying close attention to detail. They are carpenters by trade and understand concept and execution. Rudloff Custom Builders will provide services for you with the highest level of professionalism, quality, detail, punctuality and craftsmanship, every step of the way along our journey together.
Specializing in residential construction allows us to connect with our clients early in the design phase to ensure that every detail is captured as you imagined. One stop shopping is essentially what you will receive with Rudloff Custom Builders from design of your project to the construction of your dreams, executed by on-site project managers and skilled craftsmen. Our concept: envision our client’s ideas and make them a reality. Our mission: CREATING LIFETIME RELATIONSHIPS BUILT ON TRUST AND INTEGRITY.
Photo Credit: Linda McManus Images
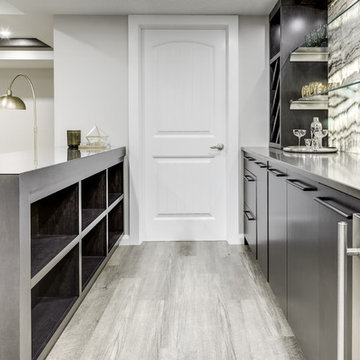
Ispirazione per un bancone bar minimal di medie dimensioni con nessun lavello, ante lisce, ante marroni, top in quarzo composito, paraspruzzi multicolore, paraspruzzi in lastra di pietra, pavimento in vinile, pavimento grigio e top marrone

Foto di un piccolo angolo bar senza lavandino classico con ante con riquadro incassato, ante grigie, top in quarzo composito, paraspruzzi bianco, paraspruzzi in gres porcellanato, pavimento in vinile e top bianco
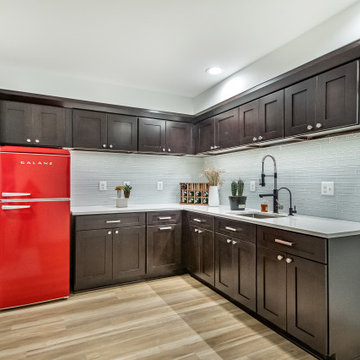
This bold red fridge gives a retro touch to this beautiful basement wet-bar.
Idee per un grande angolo bar con lavandino classico con lavello sottopiano, ante in stile shaker, ante marroni, top in quarzo composito, paraspruzzi bianco, paraspruzzi con piastrelle di vetro, pavimento in vinile, pavimento beige e top bianco
Idee per un grande angolo bar con lavandino classico con lavello sottopiano, ante in stile shaker, ante marroni, top in quarzo composito, paraspruzzi bianco, paraspruzzi con piastrelle di vetro, pavimento in vinile, pavimento beige e top bianco
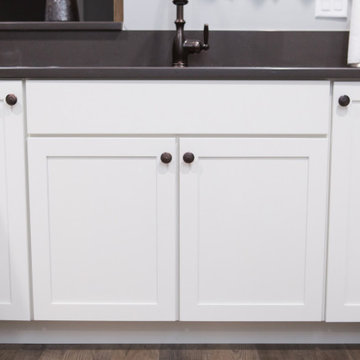
Wet bar with white shaker cabinetry, oil-rubbed bronze hardware, and gray quartz countertops.
Ispirazione per un angolo bar con lavandino chic di medie dimensioni con lavello sottopiano, ante in stile shaker, ante bianche, top in quarzite, paraspruzzi multicolore, paraspruzzi in gres porcellanato, pavimento in vinile, pavimento marrone e top grigio
Ispirazione per un angolo bar con lavandino chic di medie dimensioni con lavello sottopiano, ante in stile shaker, ante bianche, top in quarzite, paraspruzzi multicolore, paraspruzzi in gres porcellanato, pavimento in vinile, pavimento marrone e top grigio

This wetbar is part of a very open family room Reclaimed brick veneer is used as the backsplash. The floating shelves have LED light strips routered in and antique mirrors enhance the rustic look.
201 Foto di angoli bar bianchi con pavimento in vinile
1