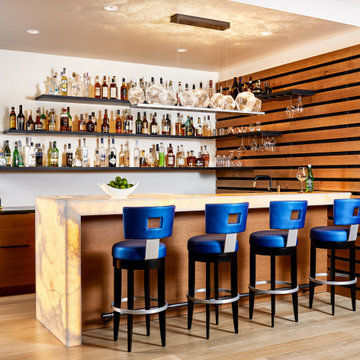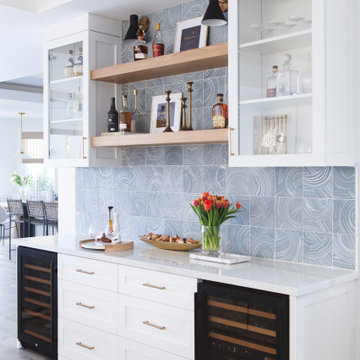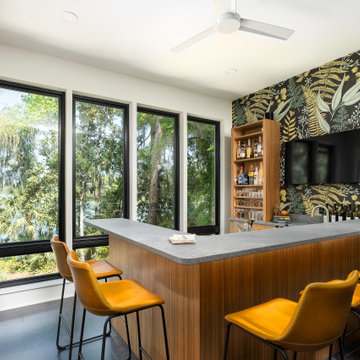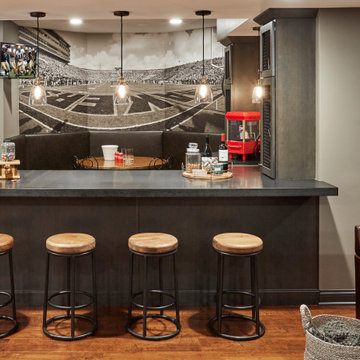1.668 Foto di angoli bar arancioni
Filtra anche per:
Budget
Ordina per:Popolari oggi
81 - 100 di 1.668 foto
1 di 2
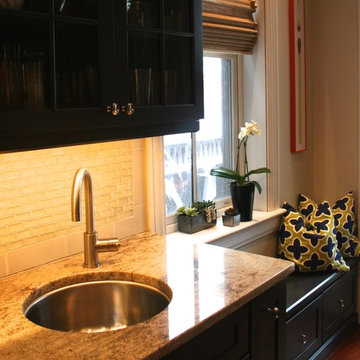
Idee per un angolo bar con lavandino chic di medie dimensioni con lavello sottopiano, ante di vetro, ante nere, top in granito, paraspruzzi beige, paraspruzzi con piastrelle di vetro, parquet scuro, pavimento marrone e top grigio
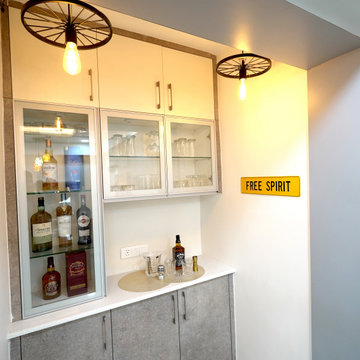
A crockery-cum-bar unit which gives additional storage and is perfect when the family is entertaining guests.
Immagine di un angolo bar
Immagine di un angolo bar
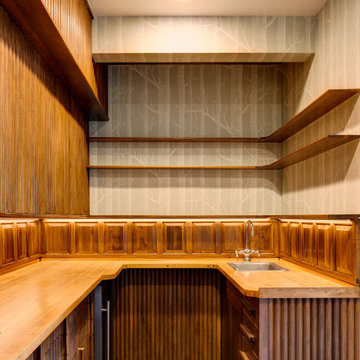
"Mad Men" bar done in teak. Several "tiki" type of decorative designs were removed, including the ceiling. The wood was restored, flooring was added to match existing elsewhere, new appliances, refurbished bar sink, under cabinet and overhead lighting was added. Everything is on a dimmer. Wallpaper was added.
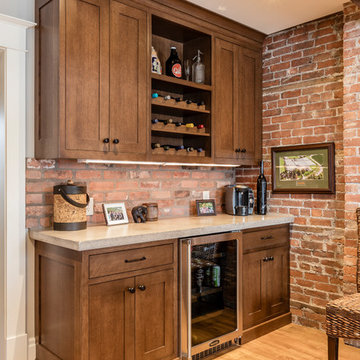
Ispirazione per un angolo bar con lavandino stile rurale di medie dimensioni con nessun lavello, ante in stile shaker, ante in legno bruno, top in marmo, paraspruzzi marrone, paraspruzzi in mattoni, parquet chiaro e pavimento beige
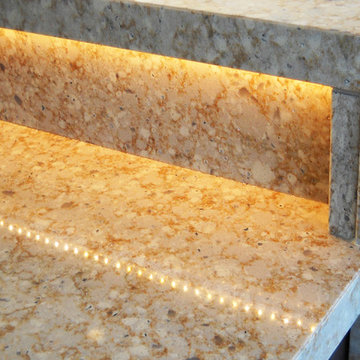
Ivory Wave Hanstone quartz bar top.
Esempio di un angolo bar con top in quarzo composito
Esempio di un angolo bar con top in quarzo composito
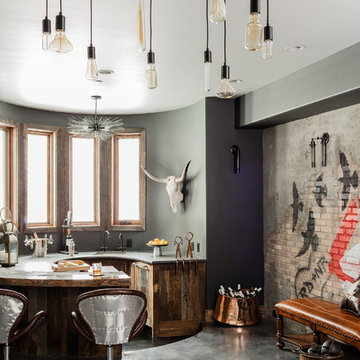
Michael lee
Immagine di un angolo bar con lavandino bohémian con lavello sottopiano, ante in legno scuro, pavimento in cemento e pavimento grigio
Immagine di un angolo bar con lavandino bohémian con lavello sottopiano, ante in legno scuro, pavimento in cemento e pavimento grigio

Esempio di un piccolo angolo bar con lavandino tradizionale con nessun lavello, ante con riquadro incassato, ante grigie, top in superficie solida, paraspruzzi grigio, paraspruzzi con piastrelle a mosaico e parquet scuro

Our Carmel design-build studio was tasked with organizing our client’s basement and main floor to improve functionality and create spaces for entertaining.
In the basement, the goal was to include a simple dry bar, theater area, mingling or lounge area, playroom, and gym space with the vibe of a swanky lounge with a moody color scheme. In the large theater area, a U-shaped sectional with a sofa table and bar stools with a deep blue, gold, white, and wood theme create a sophisticated appeal. The addition of a perpendicular wall for the new bar created a nook for a long banquette. With a couple of elegant cocktail tables and chairs, it demarcates the lounge area. Sliding metal doors, chunky picture ledges, architectural accent walls, and artsy wall sconces add a pop of fun.
On the main floor, a unique feature fireplace creates architectural interest. The traditional painted surround was removed, and dark large format tile was added to the entire chase, as well as rustic iron brackets and wood mantel. The moldings behind the TV console create a dramatic dimensional feature, and a built-in bench along the back window adds extra seating and offers storage space to tuck away the toys. In the office, a beautiful feature wall was installed to balance the built-ins on the other side. The powder room also received a fun facelift, giving it character and glitz.
---
Project completed by Wendy Langston's Everything Home interior design firm, which serves Carmel, Zionsville, Fishers, Westfield, Noblesville, and Indianapolis.
For more about Everything Home, see here: https://everythinghomedesigns.com/
To learn more about this project, see here:
https://everythinghomedesigns.com/portfolio/carmel-indiana-posh-home-remodel

Immagine di un bancone bar design di medie dimensioni con ante lisce, ante in legno scuro, paraspruzzi a specchio, pavimento beige e top grigio
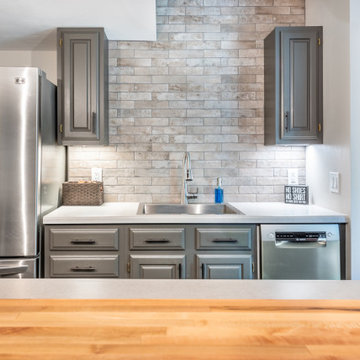
Esempio di un angolo bar con lavandino contemporaneo di medie dimensioni con lavello da incasso, ante in stile shaker, ante grigie, top in legno, paraspruzzi grigio, paraspruzzi in mattoni e top grigio
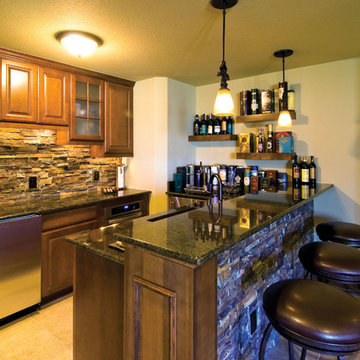
The wet bar features plenty of storage using custom cabinetry. Floating shelves add more storage for liquor. Undercabinet appliances create an uninterrupted counter space. ©Finished Basement Company
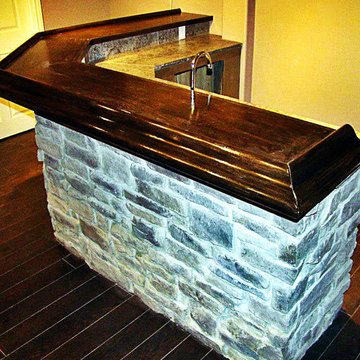
Idee per un angolo bar con lavandino stile rurale di medie dimensioni con lavello sottopiano, top piastrellato e parquet scuro

Interior Designer: Allard & Roberts Interior Design, Inc.
Builder: Glennwood Custom Builders
Architect: Con Dameron
Photographer: Kevin Meechan
Doors: Sun Mountain
Cabinetry: Advance Custom Cabinetry
Countertops & Fireplaces: Mountain Marble & Granite
Window Treatments: Blinds & Designs, Fletcher NC
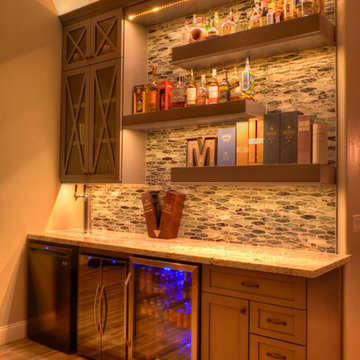
Ioan Onofrei
Ispirazione per un angolo bar classico di medie dimensioni con ante in stile shaker, ante grigie e parquet chiaro
Ispirazione per un angolo bar classico di medie dimensioni con ante in stile shaker, ante grigie e parquet chiaro
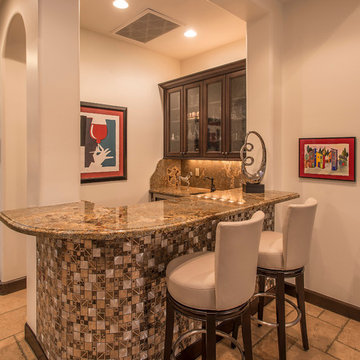
Photographer - Scott Sandler
Esempio di un bancone bar minimal di medie dimensioni con ante in legno bruno, top in granito, paraspruzzi in lastra di pietra, lavello sottopiano, ante di vetro e pavimento in travertino
Esempio di un bancone bar minimal di medie dimensioni con ante in legno bruno, top in granito, paraspruzzi in lastra di pietra, lavello sottopiano, ante di vetro e pavimento in travertino
1.668 Foto di angoli bar arancioni
5

