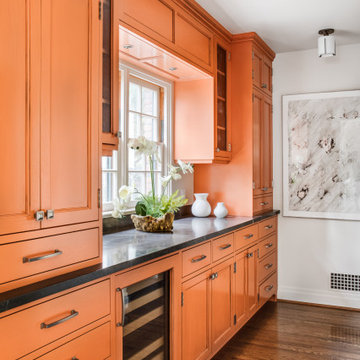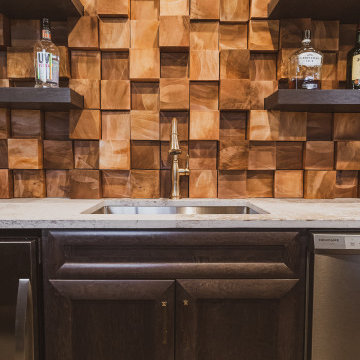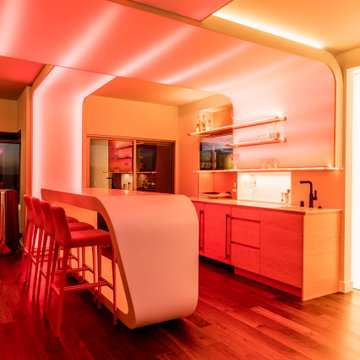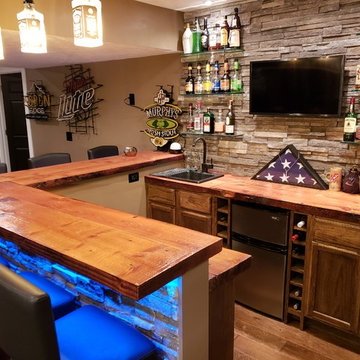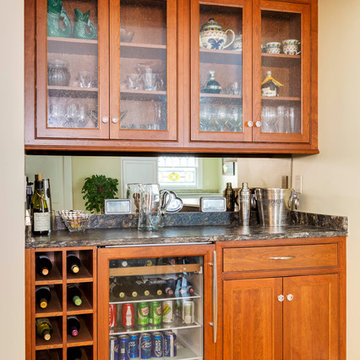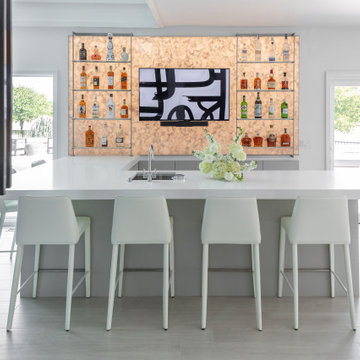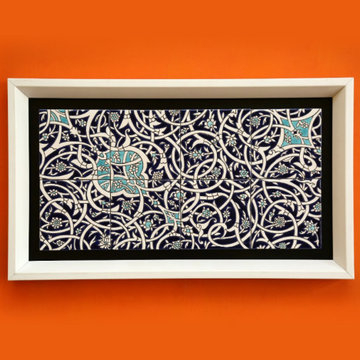1.671 Foto di angoli bar arancioni
Filtra anche per:
Budget
Ordina per:Popolari oggi
221 - 240 di 1.671 foto
1 di 2
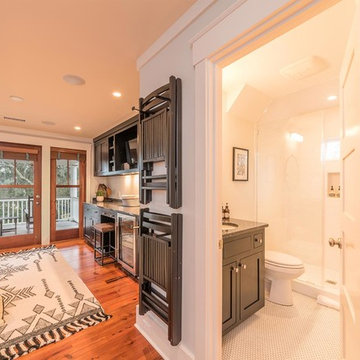
Immagine di un angolo bar con lavandino stile rurale di medie dimensioni con nessun lavello, ante a filo, ante grigie, top in granito, pavimento in legno massello medio, pavimento marrone e top grigio
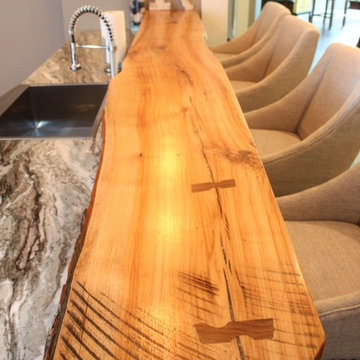
Pecan Live Edge Slab by Eutree. Fabricated by What Wood You Like.
Foto di un angolo bar stile americano
Foto di un angolo bar stile americano
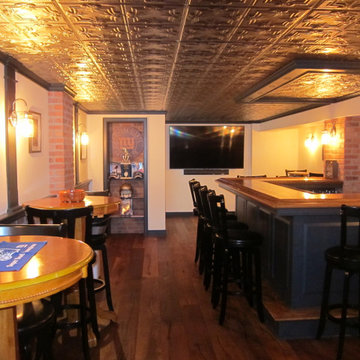
Ispirazione per un bancone bar con lavello sottopiano, top in legno, paraspruzzi a specchio e parquet scuro

Robert Sanderson
Esempio di un angolo bar con lavandino chic di medie dimensioni con ante lisce, ante nere, pavimento grigio, top marrone, paraspruzzi a specchio e pavimento in vinile
Esempio di un angolo bar con lavandino chic di medie dimensioni con ante lisce, ante nere, pavimento grigio, top marrone, paraspruzzi a specchio e pavimento in vinile
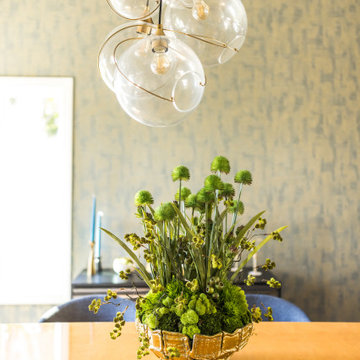
Who doesn't want to transform your living room into the perfect at-home bar to host friends for cocktails?
#OneStepDownProject
Idee per un angolo bar moderno di medie dimensioni con nessun lavello, ante in stile shaker, ante blu, top in quarzite, paraspruzzi multicolore, paraspruzzi a specchio, pavimento in cemento, pavimento grigio e top multicolore
Idee per un angolo bar moderno di medie dimensioni con nessun lavello, ante in stile shaker, ante blu, top in quarzite, paraspruzzi multicolore, paraspruzzi a specchio, pavimento in cemento, pavimento grigio e top multicolore
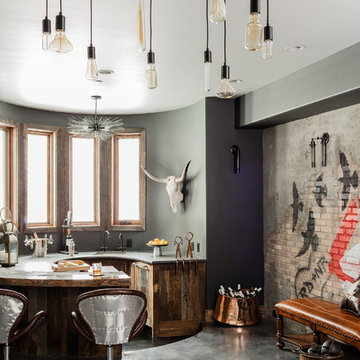
Michael lee
Immagine di un angolo bar con lavandino bohémian con lavello sottopiano, ante in legno scuro, pavimento in cemento e pavimento grigio
Immagine di un angolo bar con lavandino bohémian con lavello sottopiano, ante in legno scuro, pavimento in cemento e pavimento grigio
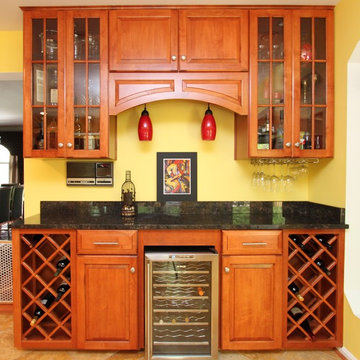
This was a golden oak kitchen that was refaced by Kitchen Saver. Now it is a transitional style kitchen in maple wood with washington cherry stain, center raised panel doors and details like door end panels on the wall and base cabinets. The counter tops are black granite. Don't miss the custom bar with matching arch valance, glass doors and custom wine racks.
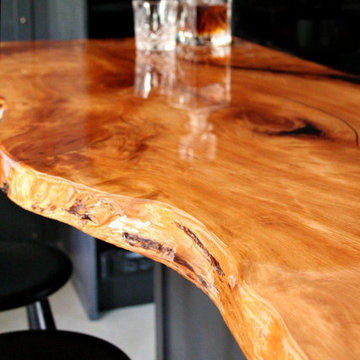
Hand picked and glassed slab of rimu
Idee per un grande angolo bar industriale con ante nere e top in legno
Idee per un grande angolo bar industriale con ante nere e top in legno
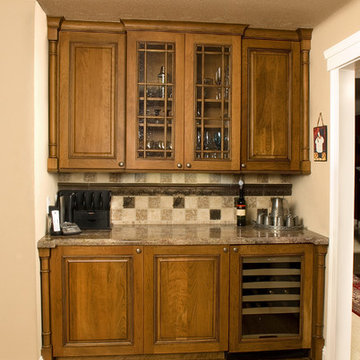
Immagine di un piccolo angolo bar chic con ante con bugna sagomata, ante in legno scuro, top in granito, paraspruzzi multicolore, paraspruzzi in gres porcellanato, parquet chiaro, pavimento beige e top multicolore
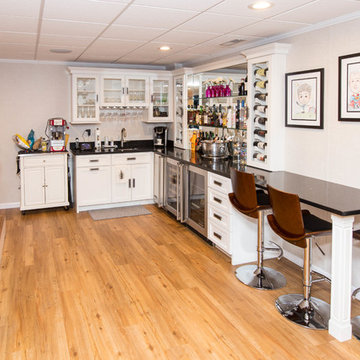
This Connecticut basement was once dark and dreary, making for a very unwelcoming and uncomfortable space for the family involved. We transformed the space into a beautiful, inviting area that everyone in the family could enjoy!
Give us a call for your free estimate today!
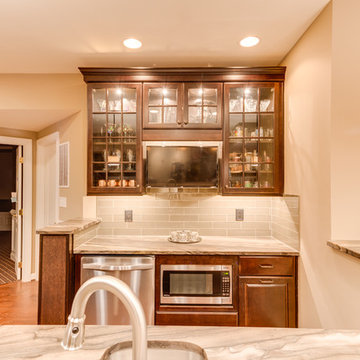
Designed by Beth Ingraham of Reico Kitchen & Bath in Frederick, MD this traditional bar design features Merillat Classic cabinets in the Somerton Hill doorstyle in Maple with a Kona finish. Countertops are leathered granite in the color Sequoia Brown.
Photos courtesy of BTW Images LLC / www.btwimages.com.
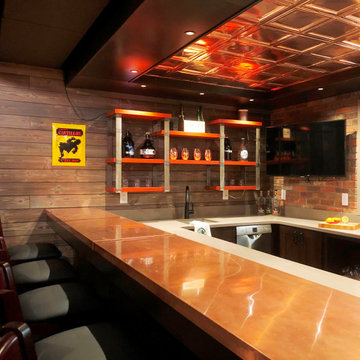
In this project, Rochman Design Build converted an unfinished basement of a new Ann Arbor home into a stunning home pub and entertaining area, with commercial grade space for the owners' craft brewing passion. The feel is that of a speakeasy as a dark and hidden gem found in prohibition time. The materials include charcoal stained concrete floor, an arched wall veneered with red brick, and an exposed ceiling structure painted black. Bright copper is used as the sparkling gem with a pressed-tin-type ceiling over the bar area, which seats 10, copper bar top and concrete counters. Old style light fixtures with bare Edison bulbs, well placed LED accent lights under the bar top, thick shelves, steel supports and copper rivet connections accent the feel of the 6 active taps old-style pub. Meanwhile, the brewing room is splendidly modern with large scale brewing equipment, commercial ventilation hood, wash down facilities and specialty equipment. A large window allows a full view into the brewing room from the pub sitting area. In addition, the space is large enough to feel cozy enough for 4 around a high-top table or entertain a large gathering of 50. The basement remodel also includes a wine cellar, a guest bathroom and a room that can be used either as guest room or game room, and a storage area.
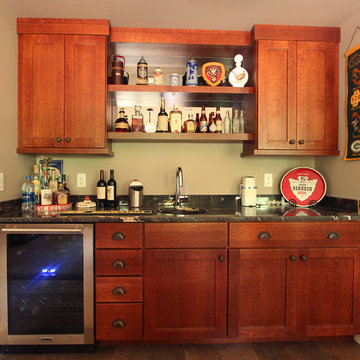
Stained quarter sawn oak shaker cabinets were used in this home wet bar. A sink, beverage center, and alcohol bottle shelves all maximize storage and functionality. Black sueded granite was selected for masculinity and warmth. Floating shelves between wall cabinets provides the perfect spot to display alcohol bottles.
1.671 Foto di angoli bar arancioni
12
