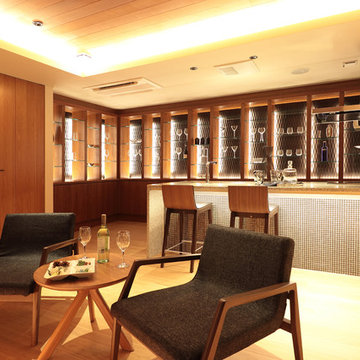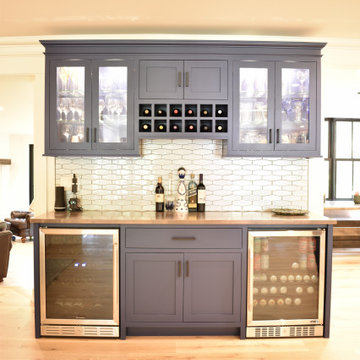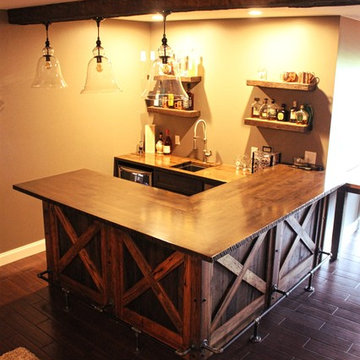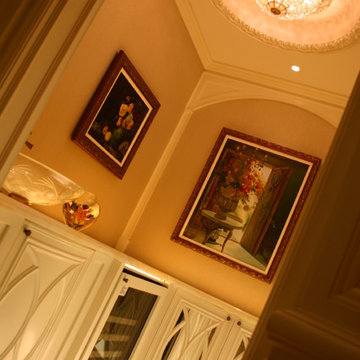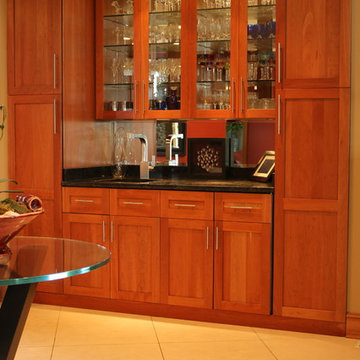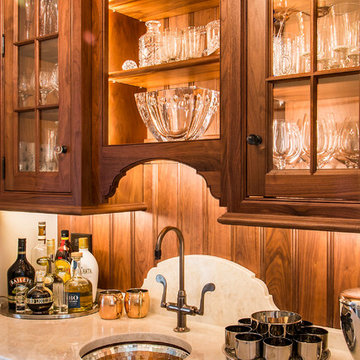1.671 Foto di angoli bar arancioni
Filtra anche per:
Budget
Ordina per:Popolari oggi
121 - 140 di 1.671 foto
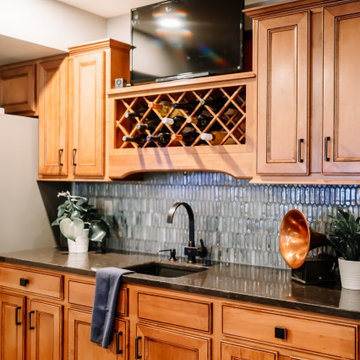
Project by Wiles Design Group. Their Cedar Rapids-based design studio serves the entire Midwest, including Iowa City, Dubuque, Davenport, and Waterloo, as well as North Missouri and St. Louis.
For more about Wiles Design Group, see here: https://wilesdesigngroup.com/
To learn more about this project, see here: https://wilesdesigngroup.com/inviting-and-modern-basement
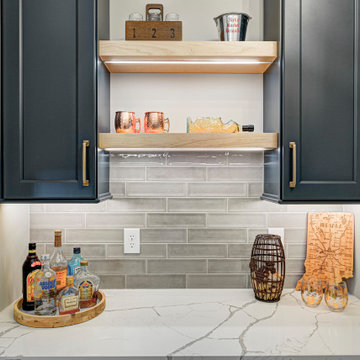
In this gorgeous Carmel residence, the primary objective for the great room was to achieve a more luminous and airy ambiance by eliminating the prevalent brown tones and refinishing the floors to a natural shade.
The kitchen underwent a stunning transformation, featuring white cabinets with stylish navy accents. The overly intricate hood was replaced with a striking two-tone metal hood, complemented by a marble backsplash that created an enchanting focal point. The two islands were redesigned to incorporate a new shape, offering ample seating to accommodate their large family.
In the butler's pantry, floating wood shelves were installed to add visual interest, along with a beverage refrigerator. The kitchen nook was transformed into a cozy booth-like atmosphere, with an upholstered bench set against beautiful wainscoting as a backdrop. An oval table was introduced to add a touch of softness.
To maintain a cohesive design throughout the home, the living room carried the blue and wood accents, incorporating them into the choice of fabrics, tiles, and shelving. The hall bath, foyer, and dining room were all refreshed to create a seamless flow and harmonious transition between each space.
---Project completed by Wendy Langston's Everything Home interior design firm, which serves Carmel, Zionsville, Fishers, Westfield, Noblesville, and Indianapolis.
For more about Everything Home, see here: https://everythinghomedesigns.com/
To learn more about this project, see here:
https://everythinghomedesigns.com/portfolio/carmel-indiana-home-redesign-remodeling
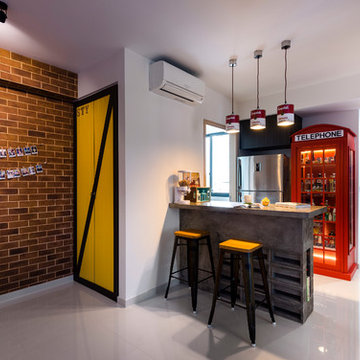
Foto di un bancone bar boho chic con ante di vetro, ante rosse, pavimento bianco e top grigio
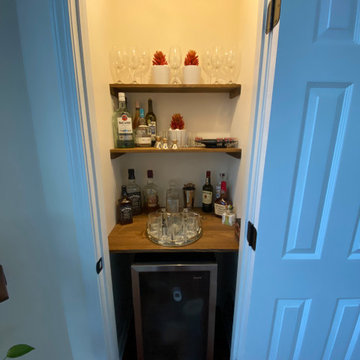
Convert small closet to Mini bar
Ispirazione per un piccolo angolo bar tradizionale con mensole sospese, ante marroni, top in legno e top marrone
Ispirazione per un piccolo angolo bar tradizionale con mensole sospese, ante marroni, top in legno e top marrone
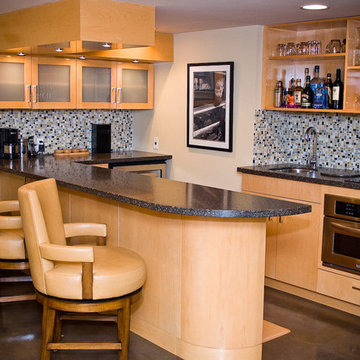
Violet Marsh Photography
Ispirazione per un bancone bar minimal di medie dimensioni con lavello sottopiano, ante lisce, ante in legno chiaro, top in granito, paraspruzzi multicolore, paraspruzzi con piastrelle a mosaico e pavimento in cemento
Ispirazione per un bancone bar minimal di medie dimensioni con lavello sottopiano, ante lisce, ante in legno chiaro, top in granito, paraspruzzi multicolore, paraspruzzi con piastrelle a mosaico e pavimento in cemento
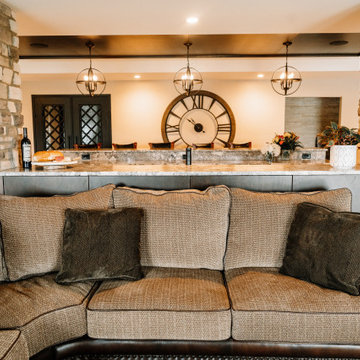
Our clients sought a welcoming remodel for their new home, balancing family and friends, even their cat companions. Durable materials and a neutral design palette ensure comfort, creating a perfect space for everyday living and entertaining.
In this cozy media room, we added plush, comfortable seating for enjoying favorite shows on a large screen courtesy of a top-notch projector. The warm fireplace adds to the inviting ambience. It's the perfect place for relaxation and entertainment.
---
Project by Wiles Design Group. Their Cedar Rapids-based design studio serves the entire Midwest, including Iowa City, Dubuque, Davenport, and Waterloo, as well as North Missouri and St. Louis.
For more about Wiles Design Group, see here: https://wilesdesigngroup.com/
To learn more about this project, see here: https://wilesdesigngroup.com/anamosa-iowa-family-home-remodel
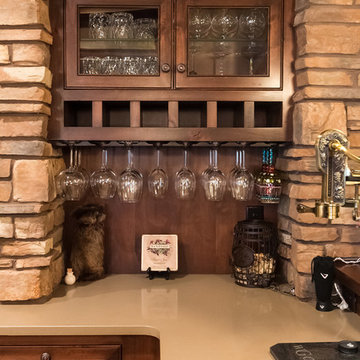
Detail work at its finest. ©Finished Basement Company
Immagine di un bancone bar chic di medie dimensioni con lavello sottopiano, ante con riquadro incassato, ante in legno bruno, top in quarzo composito, paraspruzzi marrone, paraspruzzi in legno, pavimento in gres porcellanato, pavimento beige e top beige
Immagine di un bancone bar chic di medie dimensioni con lavello sottopiano, ante con riquadro incassato, ante in legno bruno, top in quarzo composito, paraspruzzi marrone, paraspruzzi in legno, pavimento in gres porcellanato, pavimento beige e top beige
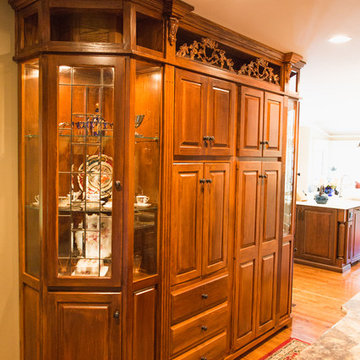
Eden Light Photography
Esempio di un grande angolo bar con lavandino chic con ante con bugna sagomata, ante in legno bruno e top in granito
Esempio di un grande angolo bar con lavandino chic con ante con bugna sagomata, ante in legno bruno e top in granito
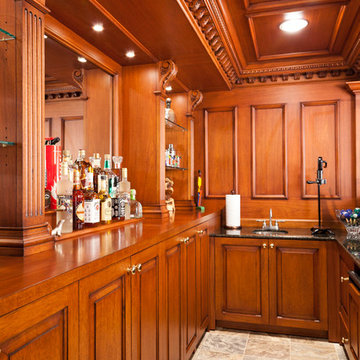
Custom residential bar and basement with medium wine cellar storage and stairs Wainscoting.
Esempio di un angolo bar classico
Esempio di un angolo bar classico
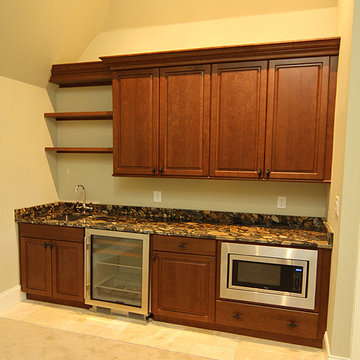
Idee per un angolo bar con lavandino tradizionale di medie dimensioni con lavello sottopiano, ante con riquadro incassato, ante in legno bruno, top in granito, paraspruzzi multicolore, paraspruzzi in lastra di pietra e moquette
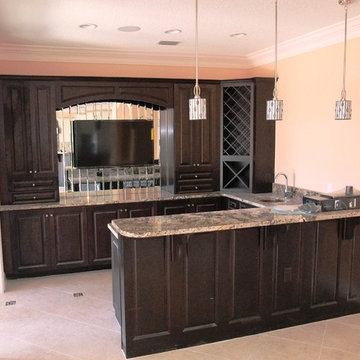
Ispirazione per un grande angolo bar moderno con lavello sottopiano, ante con bugna sagomata, ante in legno bruno e top in granito
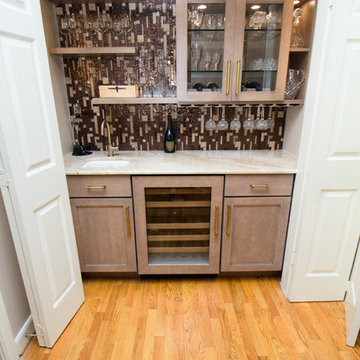
Designed By: Robby & Lisa Griffin
Photios By: Desired Photo
Immagine di un piccolo angolo bar con lavandino minimal con lavello sottopiano, ante in stile shaker, ante beige, top in marmo, paraspruzzi marrone, paraspruzzi con piastrelle di vetro, parquet chiaro e pavimento marrone
Immagine di un piccolo angolo bar con lavandino minimal con lavello sottopiano, ante in stile shaker, ante beige, top in marmo, paraspruzzi marrone, paraspruzzi con piastrelle di vetro, parquet chiaro e pavimento marrone

Kevin J. Smith
Idee per un piccolo bancone bar chic con lavello da incasso, ante in stile shaker, ante grigie, top in rame, paraspruzzi marrone, paraspruzzi in legno e pavimento in cemento
Idee per un piccolo bancone bar chic con lavello da incasso, ante in stile shaker, ante grigie, top in rame, paraspruzzi marrone, paraspruzzi in legno e pavimento in cemento
1.671 Foto di angoli bar arancioni
7
