934 Foto di ampie taverne
Filtra anche per:
Budget
Ordina per:Popolari oggi
1 - 20 di 934 foto
1 di 3

Basement remodel with living room, bedroom, bathroom, and storage closets
Foto di un'ampia taverna chic seminterrata con pareti blu, pavimento in vinile e pavimento marrone
Foto di un'ampia taverna chic seminterrata con pareti blu, pavimento in vinile e pavimento marrone

Glass front cabinetry and custom wine racks create plenty of storage for barware and libations.
Photo credit: Perko Photography
Ispirazione per un'ampia taverna tradizionale seminterrata con pareti grigie, pavimento in gres porcellanato, nessun camino e pavimento marrone
Ispirazione per un'ampia taverna tradizionale seminterrata con pareti grigie, pavimento in gres porcellanato, nessun camino e pavimento marrone

Game On is a lower level entertainment space designed for a large family. We focused on casual comfort with an injection of spunk for a lounge-like environment filled with fun and function. Architectural interest was added with our custom feature wall of herringbone wood paneling, wrapped beams and navy grasscloth lined bookshelves flanking an Ann Sacks marble mosaic fireplace surround. Blues and greens were contrasted with stark black and white. A touch of modern conversation, dining, game playing, and media lounge zones allow for a crowd to mingle with ease. With a walk out covered terrace, full kitchen, and blackout drapery for movie night, why leave home?
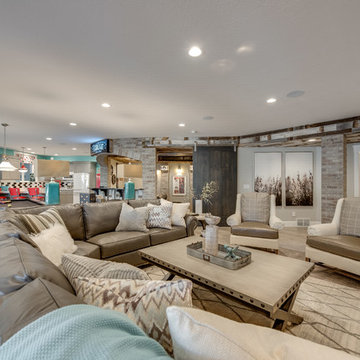
Ispirazione per un'ampia taverna tradizionale con sbocco, pareti grigie, pavimento in legno massello medio, cornice del camino in mattoni e pavimento marrone

Ispirazione per un'ampia taverna country interrata con pareti grigie, pavimento in laminato e pavimento beige
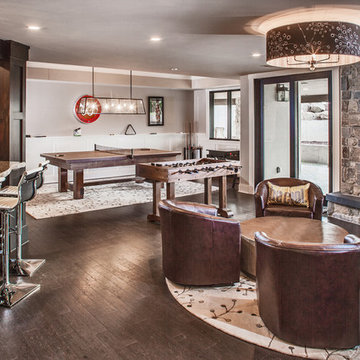
Esempio di un'ampia taverna chic con sbocco, pareti beige, parquet scuro, camino classico e cornice del camino in pietra
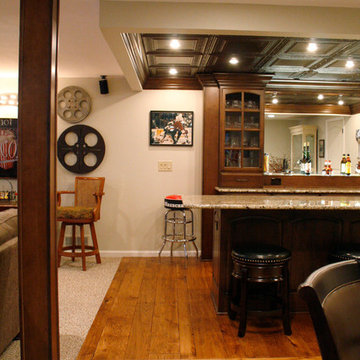
Kayla Kopke
Idee per un'ampia taverna design interrata con pareti beige, moquette, camino classico e cornice del camino in pietra
Idee per un'ampia taverna design interrata con pareti beige, moquette, camino classico e cornice del camino in pietra

When the family built a brand new home in Wentzville, they purposely left the walk-out basement unfinished so they learn what they wanted from that space. Two years later they knew the basement should serve as a multi-tasking lower level, effectively creating a 3rd story of their home.
Mosby transformed the basement into a family room with built-in cabinetry and a gas fireplace. Off the family room is a spacious guest bedroom (with an egress window) that leads to a full bathroom with walk-in shower.
That bathroom is also accessed by the new hallway with walk-in closet storage, access to an unfinished utility area and a bright and lively craft room that doubles as a home office. There’s even additional storage behind a sliding barn door.
Design details that add personality include softly curved edges on the walls and soffits, a geometric cut-out on the stairwell and custom cabinetry that carries through all the rooms.
Photo by Toby Weiss
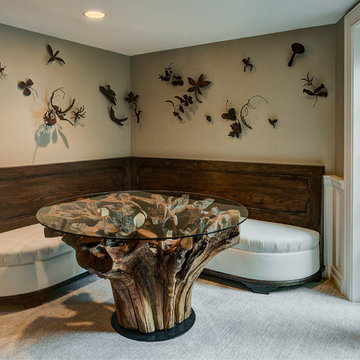
Dennis Jordan
Immagine di un'ampia taverna eclettica con moquette, camino classico, cornice del camino in pietra e pareti beige
Immagine di un'ampia taverna eclettica con moquette, camino classico, cornice del camino in pietra e pareti beige
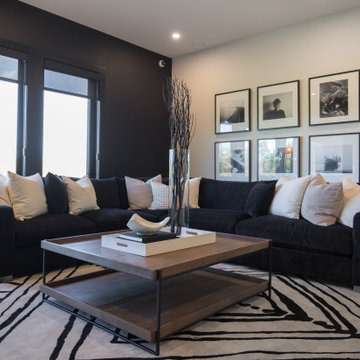
It is always a pleasure helping with the Hospital Home Lottery! These homes are large and allow us to be creative and try new things. This lottery home was a clean lined Scandinavian modern home. Some of our favorite features are the sculptural dining room, the basement rec area banquette, and the open concept ensuite. The Nordic style cabinetry paired with clean modern finishes and furniture showcase the modern design. The smoked mirror backsplashes in the bar areas, and open shelving in the kitchen and office provide the sparkle throughout the home. The interesting areas in this home make it memorable and unique around every corner! We are excited to showcase the latest Calgary Health Foundation/Calbridge Homes Lottery Home. Good Luck to everyone that purchased tickets!

Idee per un'ampia taverna industriale interrata con pareti grigie, pavimento in cemento, camino classico, cornice del camino piastrellata e pavimento grigio
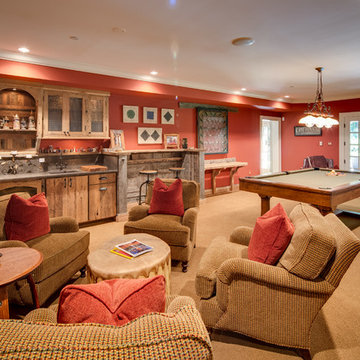
Maryland Photography, Inc.
Foto di un'ampia taverna country con sbocco, pareti rosse, moquette e camino classico
Foto di un'ampia taverna country con sbocco, pareti rosse, moquette e camino classico
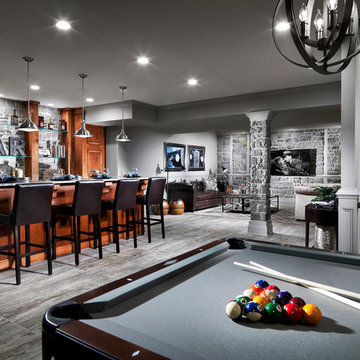
Eric Lucero
Foto di un'ampia taverna industriale con pareti grigie e pavimento in legno massello medio
Foto di un'ampia taverna industriale con pareti grigie e pavimento in legno massello medio
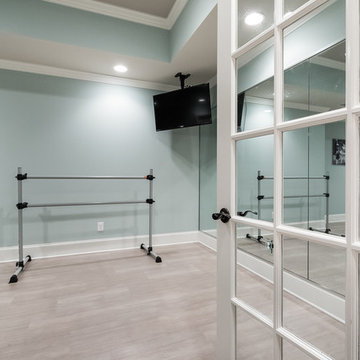
Esempio di un'ampia taverna country con sbocco, pareti grigie e parquet chiaro
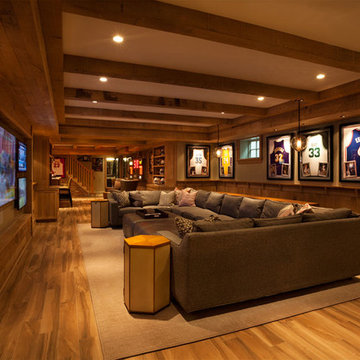
Idee per un'ampia taverna tradizionale con pareti beige, pavimento in legno massello medio, nessun camino e pavimento giallo
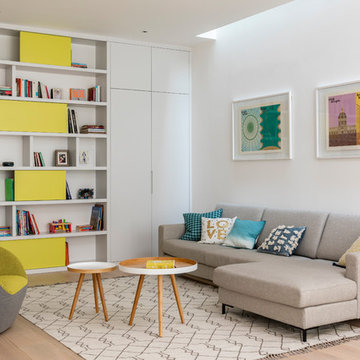
Design of a big bespoke joinery unit in light grey with use of a bold yellow for the sliding panels.
Little Greene Paint colours.
Photo Chris Snook
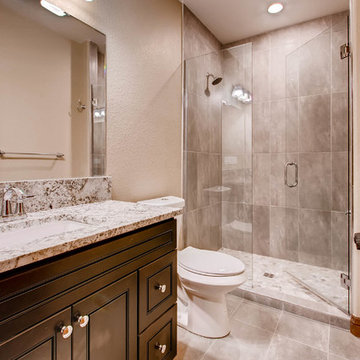
This basement space offers custom rock walls and handcrafted wood finished. Both entertainment and living space, this basement is a great mix of contemporary and rustic style.
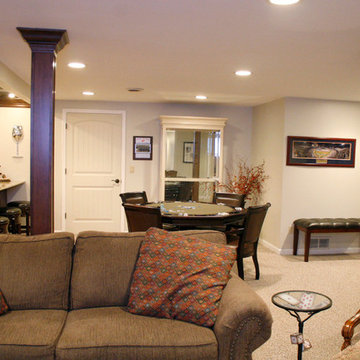
Kayla Kopke
Immagine di un'ampia taverna design interrata con pareti beige, moquette, camino classico e cornice del camino in pietra
Immagine di un'ampia taverna design interrata con pareti beige, moquette, camino classico e cornice del camino in pietra
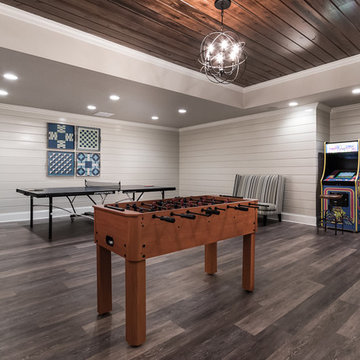
Immagine di un'ampia taverna country con sbocco, pareti grigie e parquet scuro

Brad Montgomery tym Homes
Idee per un'ampia taverna tradizionale con sala giochi, pareti grigie, pavimento in legno massello medio, sbocco, camino classico, cornice del camino in mattoni e pavimento grigio
Idee per un'ampia taverna tradizionale con sala giochi, pareti grigie, pavimento in legno massello medio, sbocco, camino classico, cornice del camino in mattoni e pavimento grigio
934 Foto di ampie taverne
1