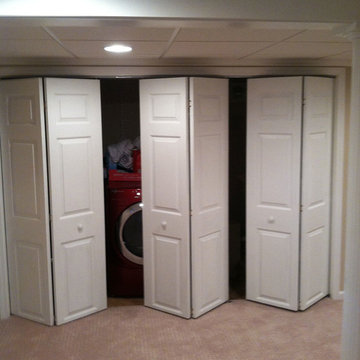2.830 Foto di ampie taverne
Ordina per:Popolari oggi
141 - 160 di 2.830 foto
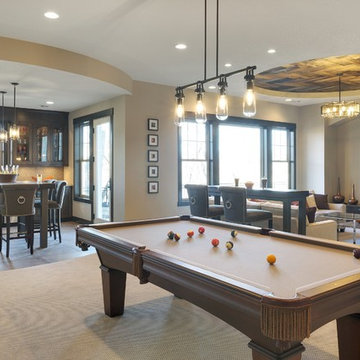
Spacecrafting
Foto di un'ampia taverna chic con sbocco, pareti beige, moquette e nessun camino
Foto di un'ampia taverna chic con sbocco, pareti beige, moquette e nessun camino
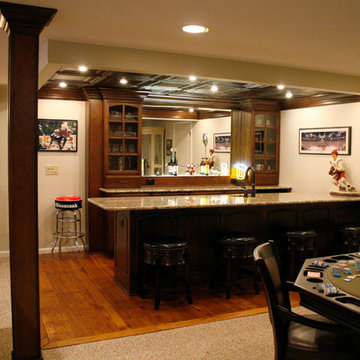
Kayla Kopke
Idee per un'ampia taverna design interrata con pareti beige, moquette, camino classico e cornice del camino in pietra
Idee per un'ampia taverna design interrata con pareti beige, moquette, camino classico e cornice del camino in pietra
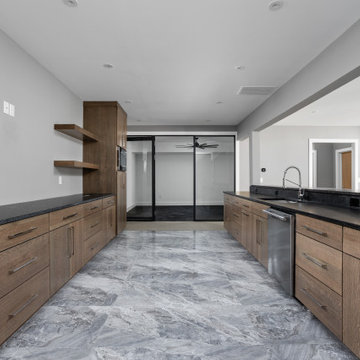
Basement featuring walk out courtyard, carpeting and porcelain tile, bi folding doors, wet bar kitchenette with custom cabinets, and chrome hardware.
Idee per un'ampia taverna moderna con sbocco, angolo bar, pareti grigie, moquette e pavimento grigio
Idee per un'ampia taverna moderna con sbocco, angolo bar, pareti grigie, moquette e pavimento grigio
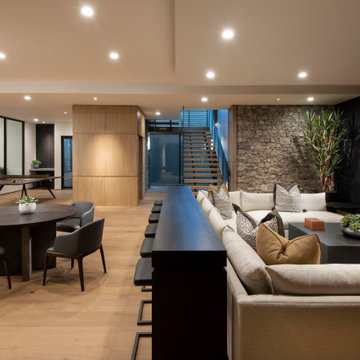
An open stairwell descending from the main floor to the spacious basement entertainment zone allows guests to mingle or get cozy theater-style. The inviting atmosphere is enhanced by mood lighting, warm woods and rustic brick.
The Village at Seven Desert Mountain—Scottsdale
Architecture: Drewett Works
Builder: Cullum Homes
Interiors: Ownby Design
Landscape: Greey | Pickett
Photographer: Dino Tonn
https://www.drewettworks.com/the-model-home-at-village-at-seven-desert-mountain/
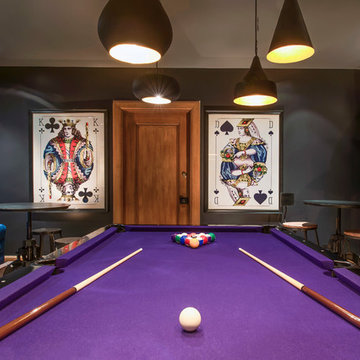
Esempio di un'ampia taverna industriale interrata con pareti grigie, pavimento in cemento, camino classico, cornice del camino piastrellata e pavimento grigio
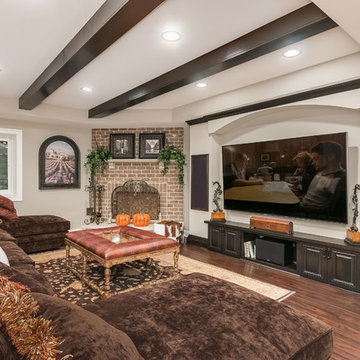
©Finished Basement Company
Idee per un'ampia taverna chic seminterrata con pareti grigie, parquet scuro, camino ad angolo, cornice del camino in mattoni e pavimento marrone
Idee per un'ampia taverna chic seminterrata con pareti grigie, parquet scuro, camino ad angolo, cornice del camino in mattoni e pavimento marrone
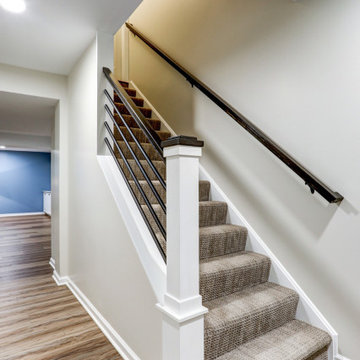
Stairway with industrial style railing
Idee per un'ampia taverna tradizionale seminterrata con pareti blu, pavimento in vinile e pavimento marrone
Idee per un'ampia taverna tradizionale seminterrata con pareti blu, pavimento in vinile e pavimento marrone

Rodwin Architecture & Skycastle Homes
Location: Boulder, Colorado, USA
Interior design, space planning and architectural details converge thoughtfully in this transformative project. A 15-year old, 9,000 sf. home with generic interior finishes and odd layout needed bold, modern, fun and highly functional transformation for a large bustling family. To redefine the soul of this home, texture and light were given primary consideration. Elegant contemporary finishes, a warm color palette and dramatic lighting defined modern style throughout. A cascading chandelier by Stone Lighting in the entry makes a strong entry statement. Walls were removed to allow the kitchen/great/dining room to become a vibrant social center. A minimalist design approach is the perfect backdrop for the diverse art collection. Yet, the home is still highly functional for the entire family. We added windows, fireplaces, water features, and extended the home out to an expansive patio and yard.
The cavernous beige basement became an entertaining mecca, with a glowing modern wine-room, full bar, media room, arcade, billiards room and professional gym.
Bathrooms were all designed with personality and craftsmanship, featuring unique tiles, floating wood vanities and striking lighting.
This project was a 50/50 collaboration between Rodwin Architecture and Kimball Modern
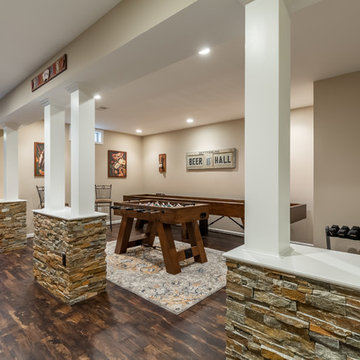
Renee Alexander
Ispirazione per un'ampia taverna moderna interrata con pareti beige, pavimento in vinile, nessun camino e pavimento marrone
Ispirazione per un'ampia taverna moderna interrata con pareti beige, pavimento in vinile, nessun camino e pavimento marrone
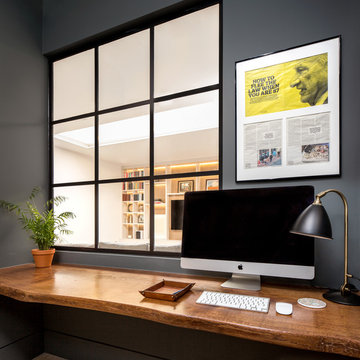
Juliet Murphy Photography
Foto di un'ampia taverna classica interrata con pareti bianche, pavimento in legno massello medio e pavimento marrone
Foto di un'ampia taverna classica interrata con pareti bianche, pavimento in legno massello medio e pavimento marrone
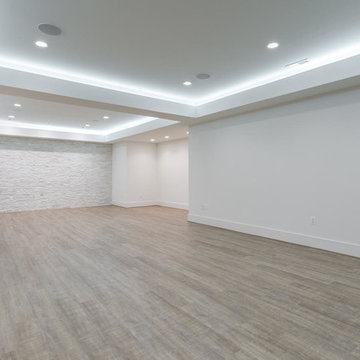
Ispirazione per un'ampia taverna chic interrata con pareti bianche, pavimento in legno massello medio e pavimento marrone
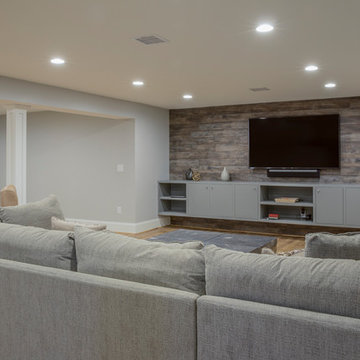
Esempio di un'ampia taverna country interrata con pareti grigie, pavimento in laminato e pavimento beige
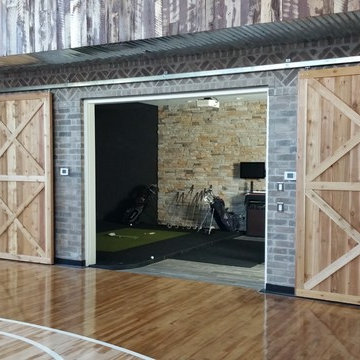
4000 sq. ft. addition with basement that contains half basketball court, golf simulator room, bar, half-bath and full mother-in-law suite upstairs
Ispirazione per un'ampia taverna chic con sbocco, pareti grigie, parquet chiaro e nessun camino
Ispirazione per un'ampia taverna chic con sbocco, pareti grigie, parquet chiaro e nessun camino
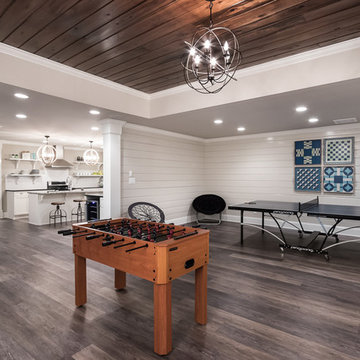
Foto di un'ampia taverna country con sbocco, pareti grigie e parquet scuro
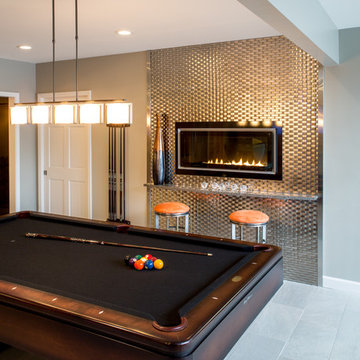
The billiards area of the recreational basement has Stone Peak ceramic tile from the Quartzite collection in Lime. The wall is Cuirassier Brushed Silver steel tile. The counter is Cambria quartz in Minera. The light above the pool table is Exos Wave by Hubbardton Forge. The fireplace is a Cosmo EcoSmart Torch.
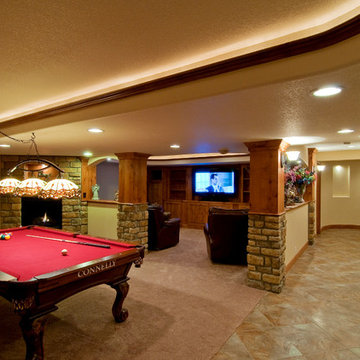
Pool room offers a great view of the Entertainment center, bar and fireplace in this rustic basement.
Immagine di un'ampia taverna rustica con pareti gialle, moquette, camino classico, cornice del camino in pietra e sbocco
Immagine di un'ampia taverna rustica con pareti gialle, moquette, camino classico, cornice del camino in pietra e sbocco
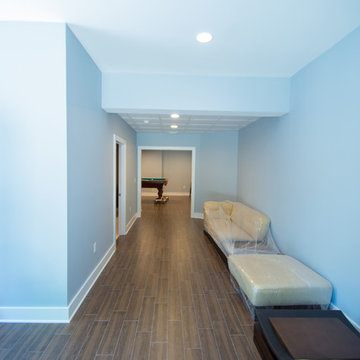
Foyer
Foto di un'ampia taverna contemporanea interrata con pareti blu, pavimento in gres porcellanato e nessun camino
Foto di un'ampia taverna contemporanea interrata con pareti blu, pavimento in gres porcellanato e nessun camino
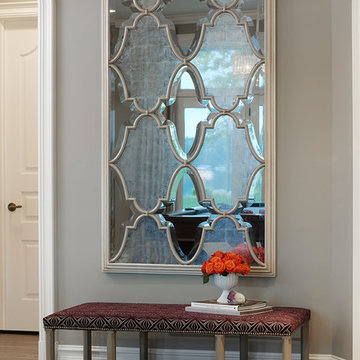
Carlson Productions LLC
Esempio di un'ampia taverna tradizionale con sbocco, pareti grigie e pavimento in vinile
Esempio di un'ampia taverna tradizionale con sbocco, pareti grigie e pavimento in vinile
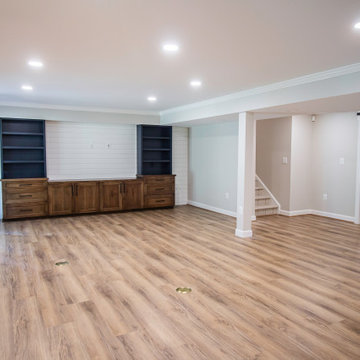
This Transitional Basement Features a wet bar with full size refrigerator, guest suite with full bath, and home gym area. The homeowners wanted a coastal feel for their space and bathroom since it will be right off of their pool.
2.830 Foto di ampie taverne
8
