2.829 Foto di ampie taverne
Filtra anche per:
Budget
Ordina per:Popolari oggi
121 - 140 di 2.829 foto
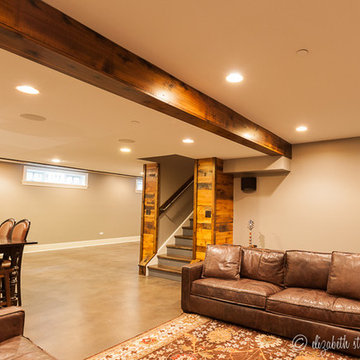
Elizabeth Steiner
Idee per un'ampia taverna classica interrata con pareti beige, pavimento in cemento, camino classico e cornice del camino in pietra
Idee per un'ampia taverna classica interrata con pareti beige, pavimento in cemento, camino classico e cornice del camino in pietra
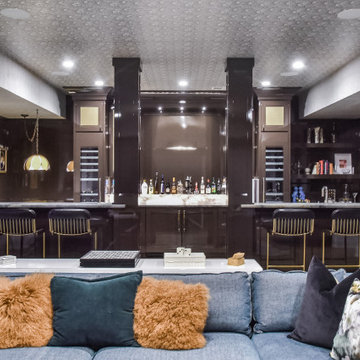
Basement bar but make it brown ?
We love a good at-home bar, especially one that makes a bold statement, and this high gloss brown basement bar does just that.
Whether you’re entertaining friends and family or hosting a movie night, this is the perfect place to relax and unwind.
Paint Color: Cracked Pepper SW9580 by Sherwin Williams
Builder: @charlestonbuilding
Designers: @rebeccaallen10 @nmweiland
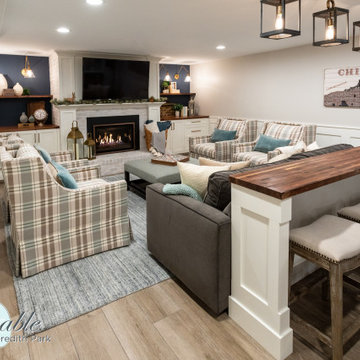
The family room area in this basement features a whitewashed brick fireplace with custom mantle surround, custom builtins with lots of storage and butcher block tops. Navy blue wallpaper and brass pop-over lights accent the fireplace wall. The elevated bar behind the sofa is perfect for added seating. Behind the elevated bar is an entertaining bar with navy cabinets, open shelving and quartz countertops.
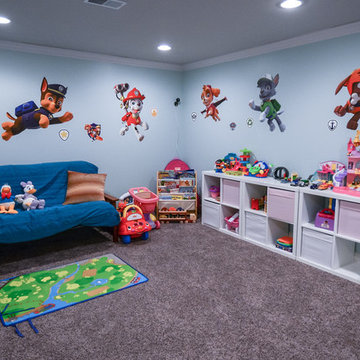
Esempio di un'ampia taverna tradizionale seminterrata con pareti blu, moquette, nessun camino e pavimento marrone
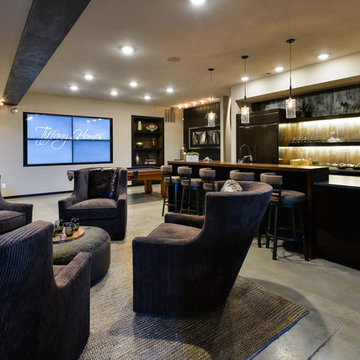
Esempio di un'ampia taverna design interrata con pareti grigie, pavimento in cemento, pavimento grigio e nessun camino
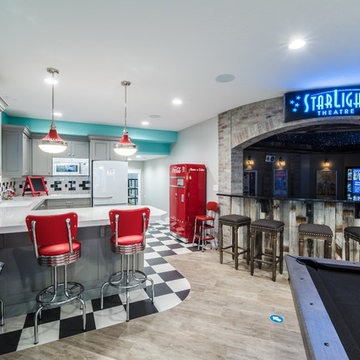
Brad Montgomery tym Homes
Esempio di un'ampia taverna tradizionale con sbocco, pareti grigie, pavimento in legno massello medio, cornice del camino in mattoni e pavimento grigio
Esempio di un'ampia taverna tradizionale con sbocco, pareti grigie, pavimento in legno massello medio, cornice del camino in mattoni e pavimento grigio
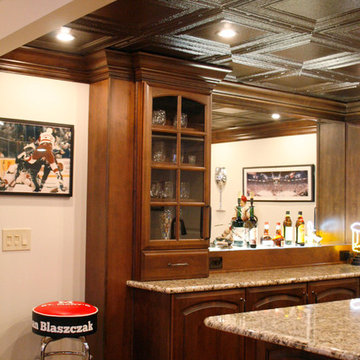
Kayla Kopke
Idee per un'ampia taverna design interrata con pareti beige, moquette, camino classico e cornice del camino in pietra
Idee per un'ampia taverna design interrata con pareti beige, moquette, camino classico e cornice del camino in pietra
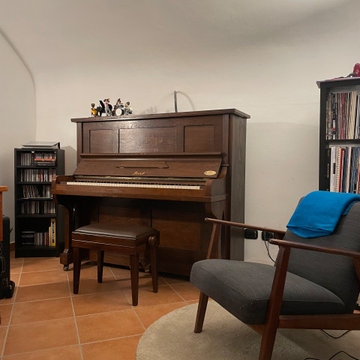
Immagine di un'ampia taverna minimal interrata con sala giochi, pareti bianche, pavimento in gres porcellanato, pavimento rosso e soffitto a volta
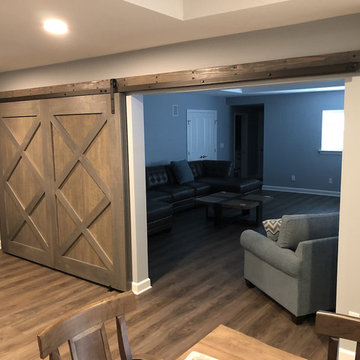
Monk's carpenters custom built and stained these sliding barn doors. Since this room is being used as both a living space as well as a guest room, these sliders can be used to close off the room from the adjacent kitchen.
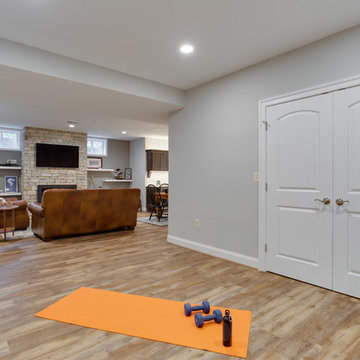
Immagine di un'ampia taverna stile americano con sbocco, pavimento in vinile, camino classico e cornice del camino in pietra

Ispirazione per un'ampia taverna design interrata con pareti grigie, pavimento in laminato e nessun camino
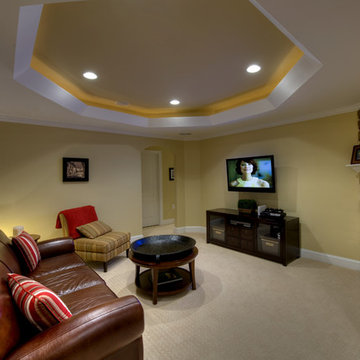
A tray ceiling with cove lighting give this room visual interest which would have been lacking if the ceiling was left as one flat expanse.
Idee per un'ampia taverna design interrata con cornice del camino in pietra, camino classico, pareti gialle e moquette
Idee per un'ampia taverna design interrata con cornice del camino in pietra, camino classico, pareti gialle e moquette
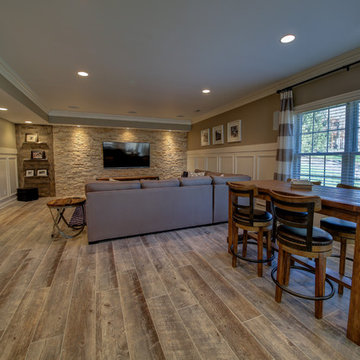
Kris Palen
Immagine di un'ampia taverna chic con sbocco, pareti grigie, pavimento in gres porcellanato, nessun camino e pavimento grigio
Immagine di un'ampia taverna chic con sbocco, pareti grigie, pavimento in gres porcellanato, nessun camino e pavimento grigio
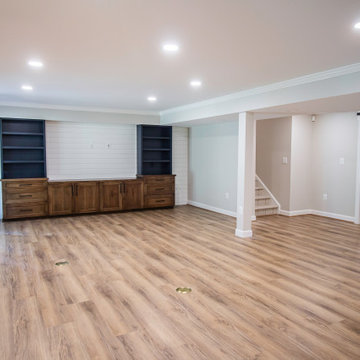
This Transitional Basement Features a wet bar with full size refrigerator, guest suite with full bath, and home gym area. The homeowners wanted a coastal feel for their space and bathroom since it will be right off of their pool.
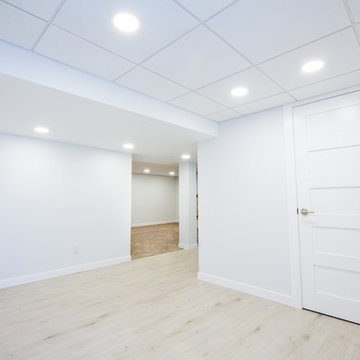
Photo by Stephen Gray
Ispirazione per un'ampia taverna minimal seminterrata con pareti blu, pavimento in vinile e pavimento beige
Ispirazione per un'ampia taverna minimal seminterrata con pareti blu, pavimento in vinile e pavimento beige
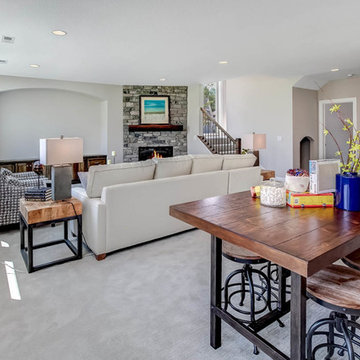
Lower level with a built in media wall - Fall Parade of Homes Model #248 | Creek Hill Custom Homes MN
Idee per un'ampia taverna con sbocco, pareti beige, moquette, camino ad angolo, cornice del camino in pietra e pavimento grigio
Idee per un'ampia taverna con sbocco, pareti beige, moquette, camino ad angolo, cornice del camino in pietra e pavimento grigio
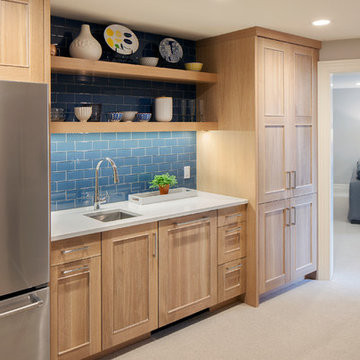
Esempio di un'ampia taverna stile marino con sbocco, pareti blu, moquette e pavimento beige
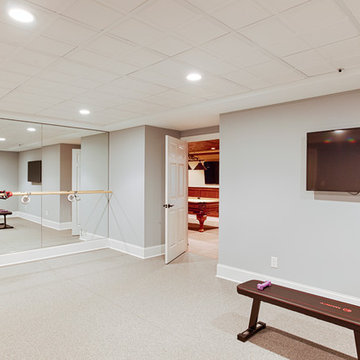
RUDLOFF Custom Builders, is a residential construction company that connects with clients early in the design phase to ensure every detail of your project is captured just as you imagined. RUDLOFF Custom Builders will create the project of your dreams that is executed by on-site project managers and skilled craftsman, while creating lifetime client relationships that are build on trust and integrity.
We are a full service, certified remodeling company that covers all of the Philadelphia suburban area including West Chester, Gladwynne, Malvern, Wayne, Haverford and more.
As a 6 time Best of Houzz winner, we look forward to working with you n your next project.
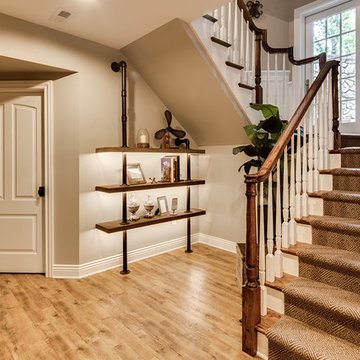
The client had a finished basement space that was not functioning for the entire family. He spent a lot of time in his gym, which was not large enough to accommodate all his equipment and did not offer adequate space for aerobic activities. To appeal to the client's entertaining habits, a bar, gaming area, and proper theater screen needed to be added. There were some ceiling and lolly column restraints that would play a significant role in the layout of our new design, but the Gramophone Team was able to create a space in which every detail appeared to be there from the beginning. Rustic wood columns and rafters, weathered brick, and an exposed metal support beam all add to this design effect becoming real.
Maryland Photography Inc.
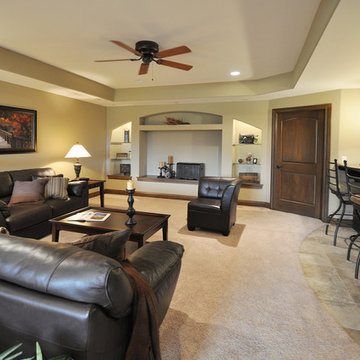
Detour Marketing, LLC
Foto di un'ampia taverna tradizionale seminterrata con pareti beige e moquette
Foto di un'ampia taverna tradizionale seminterrata con pareti beige e moquette
2.829 Foto di ampie taverne
7