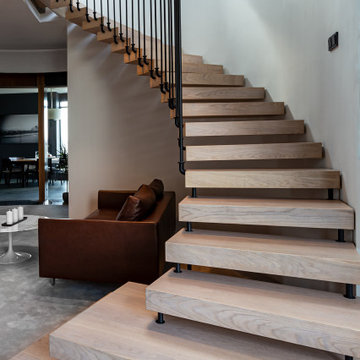4.425 Foto di ampie scale
Filtra anche per:
Budget
Ordina per:Popolari oggi
21 - 40 di 4.425 foto
1 di 3

Idee per un'ampia scala curva country con pedata in legno, alzata in legno e parapetto in legno
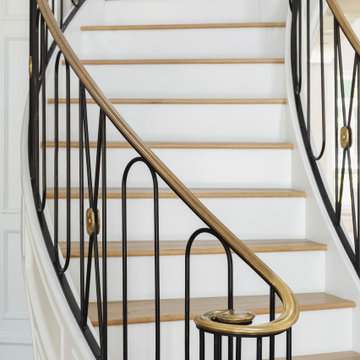
Ispirazione per un'ampia scala curva con pedata in legno, alzata in legno e parapetto in metallo
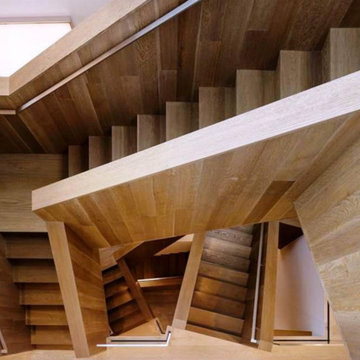
Esempio di un'ampia scala a "L" moderna con pedata in legno e alzata in legno

Cape Cod Home Builder - Floor plans Designed by CR Watson, Home Building Construction CR Watson, - Cape Cod General Contractor, 1950's Cape Cod Style Staircase, Staircase white paneling hardwood banister, Greek Farmhouse Revival Style Home, Open Concept Floor plan, Coiffered Ceilings, Wainscoting Paneled Staircase, Victorian Era Wall Paneling, Victorian wall Paneling Staircase, Painted JFW Photography for C.R. Watson
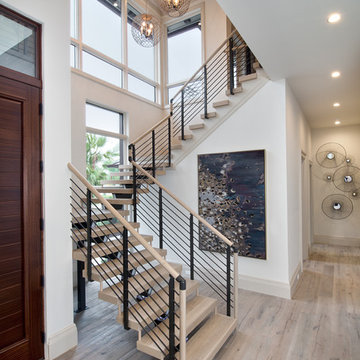
Giovanni Photography
Foto di un'ampia scala a "U" design con pedata in legno e nessuna alzata
Foto di un'ampia scala a "U" design con pedata in legno e nessuna alzata
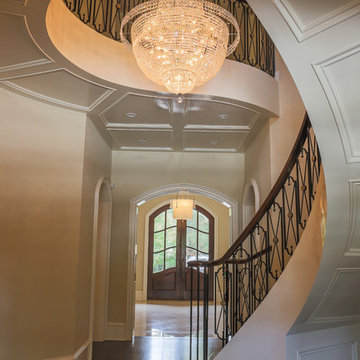
The curved staircase, lined by custom-made iron balusters and walnut railing, spirals around a glistening crystal Schonbek chandelier.
Designed by Melodie Durham of Durham Designs & Consulting, LLC. Photo by Livengood Photographs [www.livengoodphotographs.com/design].

Resting upon a 120-acre rural hillside, this 17,500 square-foot residence has unencumbered mountain views to the east, south and west. The exterior design palette for the public side is a more formal Tudor style of architecture, including intricate brick detailing; while the materials for the private side tend toward a more casual mountain-home style of architecture with a natural stone base and hand-cut wood siding.
Primary living spaces and the master bedroom suite, are located on the main level, with guest accommodations on the upper floor of the main house and upper floor of the garage. The interior material palette was carefully chosen to match the stunning collection of antique furniture and artifacts, gathered from around the country. From the elegant kitchen to the cozy screened porch, this residence captures the beauty of the White Mountains and embodies classic New Hampshire living.
Photographer: Joseph St. Pierre

Tony Hernandez Photography
Ispirazione per un'ampia scala sospesa design con pedata in cemento
Ispirazione per un'ampia scala sospesa design con pedata in cemento
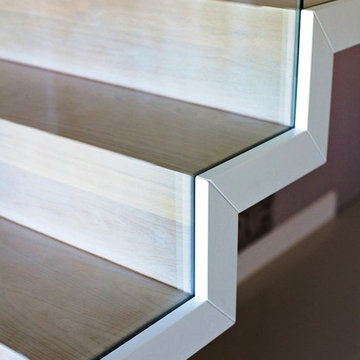
Idee per un'ampia scala curva minimal con pedata in legno e alzata in legno
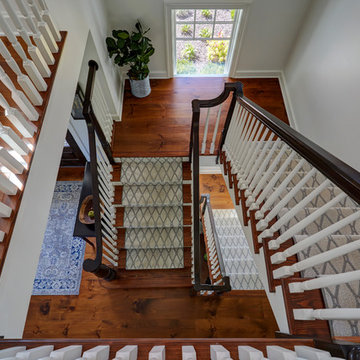
Open end swell step with 7" custom starting newel post. 1-1/4" painted balusters. Poplar handrail stained dark brown. Southern yellow pine treads with custom carpet runner. Photo by Mike Kaskel

http://211westerlyroad.com
Introducing a distinctive residence in the coveted Weston Estate's neighborhood. A striking antique mirrored fireplace wall accents the majestic family room. The European elegance of the custom millwork in the entertainment sized dining room accents the recently renovated designer kitchen. Decorative French doors overlook the tiered granite and stone terrace leading to a resort-quality pool, outdoor fireplace, wading pool and hot tub. The library's rich wood paneling, an enchanting music room and first floor bedroom guest suite complete the main floor. The grande master suite has a palatial dressing room, private office and luxurious spa-like bathroom. The mud room is equipped with a dumbwaiter for your convenience. The walk-out entertainment level includes a state-of-the-art home theatre, wine cellar and billiards room that lead to a covered terrace. A semi-circular driveway and gated grounds complete the landscape for the ultimate definition of luxurious living.

stephen allen photography
Ispirazione per un'ampia scala curva classica con pedata in legno e alzata in legno verniciato
Ispirazione per un'ampia scala curva classica con pedata in legno e alzata in legno verniciato
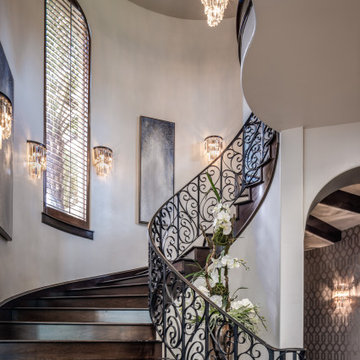
Foto di un'ampia scala a chiocciola classica con pedata in legno e parapetto in metallo
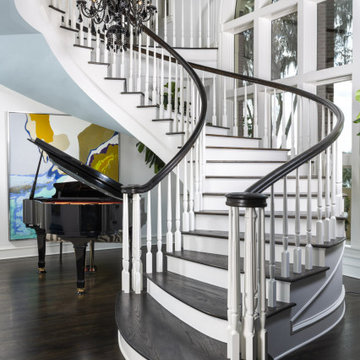
Immagine di un'ampia scala curva classica con pedata in legno, alzata in legno verniciato e parapetto in legno
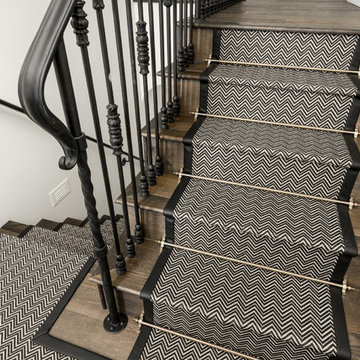
This French Country staircase features a custom chevron stair runner with gold metal detailing.
Foto di un'ampia scala a rampa dritta mediterranea con alzata in legno, parapetto in metallo e pedata in legno
Foto di un'ampia scala a rampa dritta mediterranea con alzata in legno, parapetto in metallo e pedata in legno
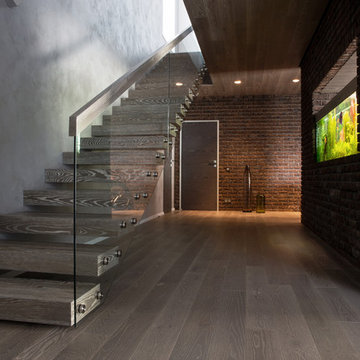
Idee per un'ampia scala a rampa dritta minimal con nessuna alzata e parapetto in vetro
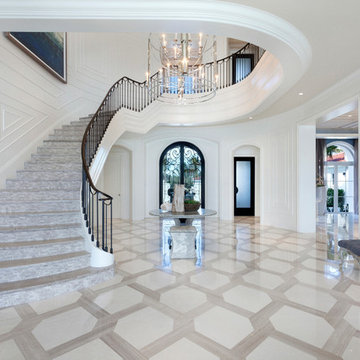
Ed Butera
Ispirazione per un'ampia scala curva minimal con alzata piastrellata
Ispirazione per un'ampia scala curva minimal con alzata piastrellata
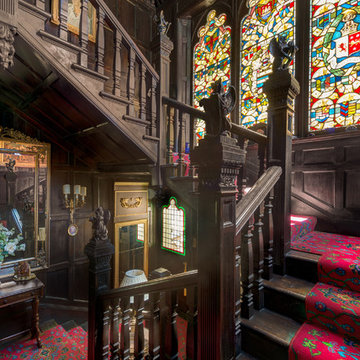
Stunning panelled staircase and stained-glass windows in a fully renovated Lodge House in the Strawberry Hill Gothic Style. c1883 Warfleet Creek, Dartmouth, South Devon. Colin Cadle Photography, Photo Styling by Jan
4.425 Foto di ampie scale
2

