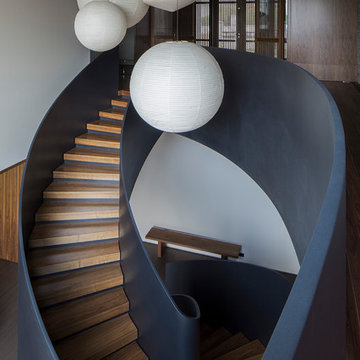7.404 Foto di ampie scale
Filtra anche per:
Budget
Ordina per:Popolari oggi
121 - 140 di 7.404 foto
1 di 2
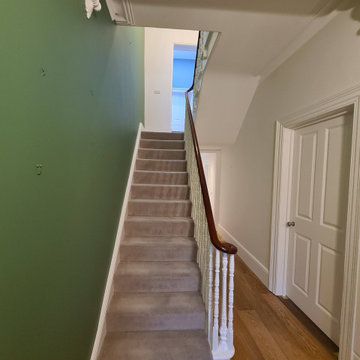
Wimbledon SW20 #project #green #hallway in full glory...
.
#ceilings spray in matt finish
#woodwork spray and bespoke brush and roll
#walls - Well 3 top coats and green colour have 5 because wall was showing pictures effects
.
Behind this magic the preparation was quite huge... many primers, screws, kilograms of wood and walls/ceiling fillers... a lot of tubes of #elastomeric caulking..
.
Very early mornings and very late evenings... And finally 4 solid #varnish to the banister hand rail...
.
I am absolutely over the moon how it look like and most importantly my #client Love it.
.
#keepitreal
#nofilter
.
#green
#walls
#ceiling
#woodwork
#white
#satin
#painter
#decorator
#midecor
#putney
#wimbledon
#paintinganddecorating
#london
#interior

Ispirazione per un'ampia scala sospesa design con nessuna alzata e parapetto in vetro
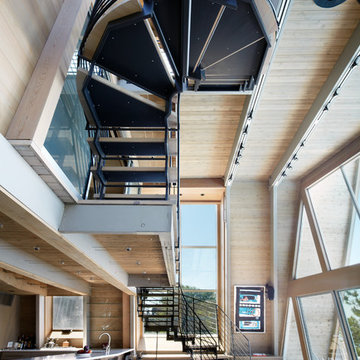
Esempio di un'ampia scala a "U" design con pedata in legno, nessuna alzata e parapetto in metallo
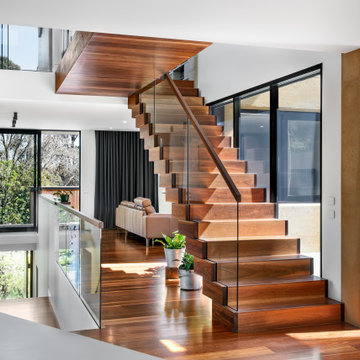
Boulevard House is an expansive, light filled home for a young family to grow into. It’s located on a steep site in Ivanhoe, Melbourne. The home takes advantage of a beautiful northern aspect, along with stunning views to trees along the Yarra River, and to the city beyond. Two east-west pavilions, linked by a central circulation core, use passive solar design principles to allow all rooms in the house to take advantage of north sun and cross ventilation, while creating private garden areas and allowing for beautiful views.
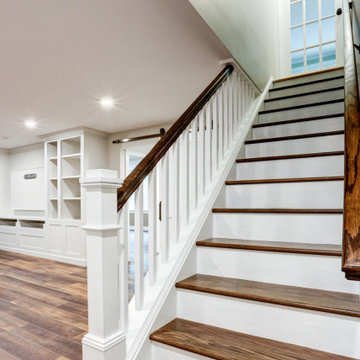
Finished Basement with large built-in entertainment space and storage shelves in this newly finished basement were a must for making the most out of the space. The stairway creates a natural divide between the new living space and an area that could be used as an office or workout room. Through the barn door is an additional bedroom, as well as a bright blue bathroom addition. This is the perfect finished basement for a growing family.
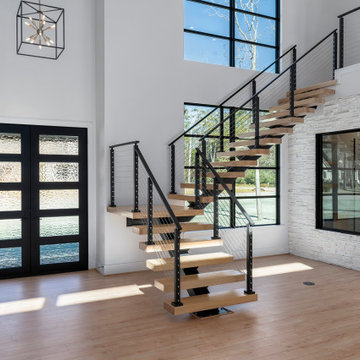
Staircase
Foto di un'ampia scala sospesa moderna con pedata in legno, nessuna alzata e parapetto in cavi
Foto di un'ampia scala sospesa moderna con pedata in legno, nessuna alzata e parapetto in cavi
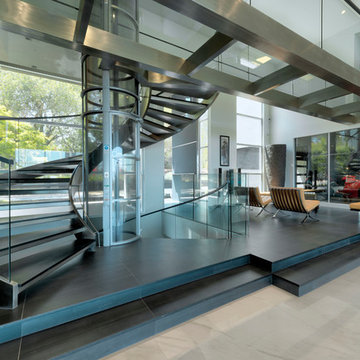
Curved stainless steel staircase with glass sides, hugging the circular glass elevator. above the glass and stainless steel bridge is shown joining the two spaces with each other
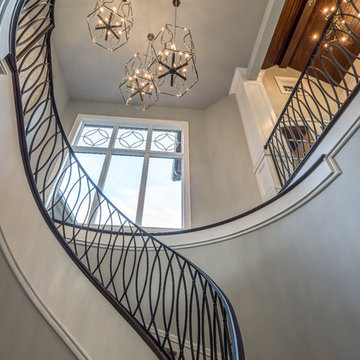
Dawn Smith Photography
Foto di un'ampia scala curva chic con pedata in moquette, alzata in moquette e parapetto in metallo
Foto di un'ampia scala curva chic con pedata in moquette, alzata in moquette e parapetto in metallo
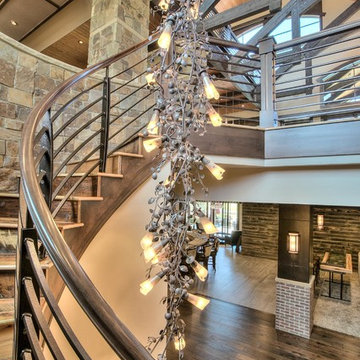
Idee per un'ampia scala a chiocciola stile rurale con pedata in legno e alzata in legno
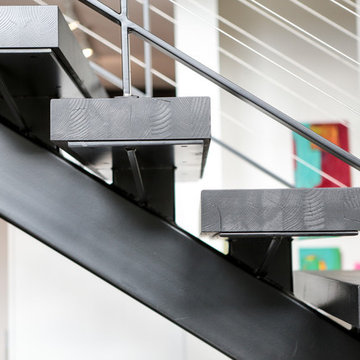
Foto di un'ampia scala sospesa contemporanea con nessuna alzata e pedata in legno
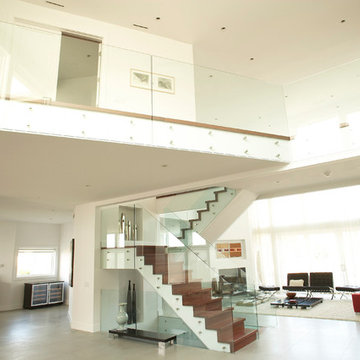
Residential glass railing for interior stair case and second floor walkway.
Idee per un'ampia scala a "U" moderna con pedata in legno e alzata in legno
Idee per un'ampia scala a "U" moderna con pedata in legno e alzata in legno
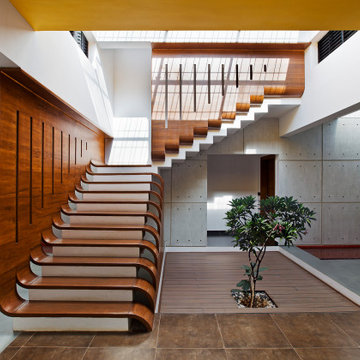
Esempio di un'ampia scala a "L" minimal con pedata in legno e parapetto in legno
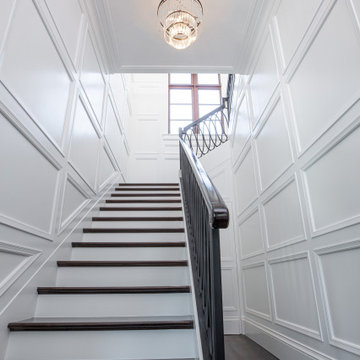
Immagine di un'ampia scala a "L" chic con pedata in legno, alzata in legno verniciato e parapetto in metallo
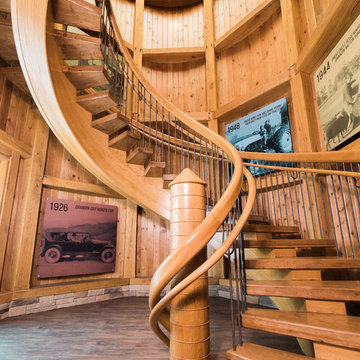
Tyler Rippel Photography
Immagine di un'ampia scala sospesa country con pedata in legno e nessuna alzata
Immagine di un'ampia scala sospesa country con pedata in legno e nessuna alzata
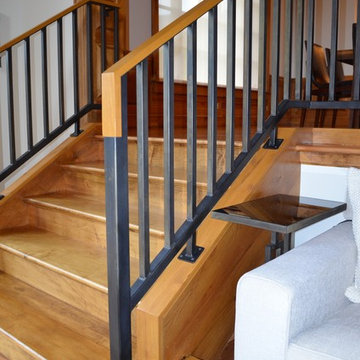
Ispirazione per un'ampia scala a rampa dritta rustica con pedata in legno e alzata in legno
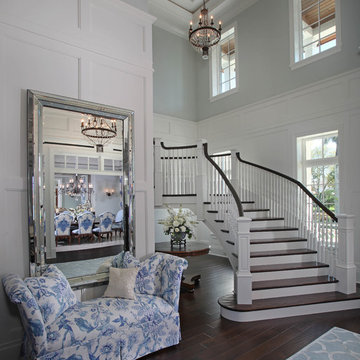
Tom Harper
Esempio di un'ampia scala curva tropicale con pedata in legno e alzata in legno verniciato
Esempio di un'ampia scala curva tropicale con pedata in legno e alzata in legno verniciato
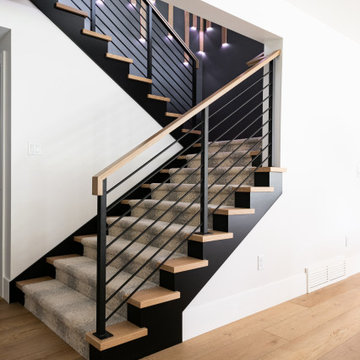
This feature stairwell wall is tricked out with individual lights in each custom oak strip. Lights change color.
Idee per un'ampia scala a "U" moderna con pedata in moquette, alzata in moquette, parapetto in metallo e pannellatura
Idee per un'ampia scala a "U" moderna con pedata in moquette, alzata in moquette, parapetto in metallo e pannellatura
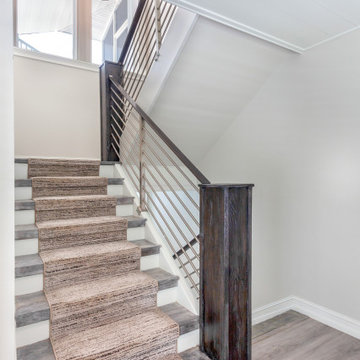
Esempio di un'ampia scala curva stile marinaro con pedata in legno, alzata in legno verniciato e parapetto in materiali misti
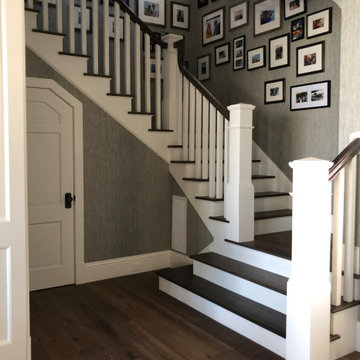
Opportunities for good design are everywhere in a custom home. From the finely detailed storage closet under the stairs to the staircase treads and posts, every area has been carefully designed.
7.404 Foto di ampie scale
7
