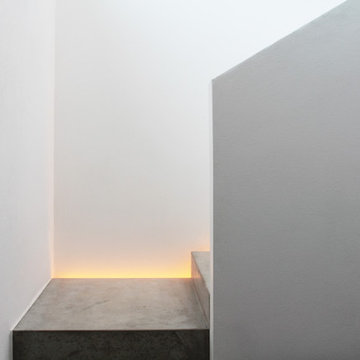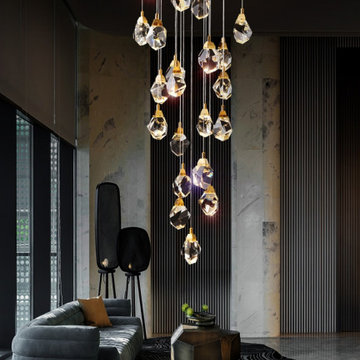954 Foto di ampie scale moderne
Filtra anche per:
Budget
Ordina per:Popolari oggi
121 - 140 di 954 foto
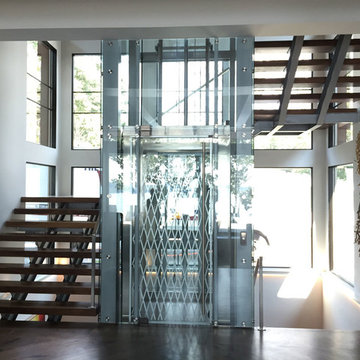
A modern open rise stair compliments this modern home.
Foto di un'ampia scala a "U" minimalista con pedata in legno e nessuna alzata
Foto di un'ampia scala a "U" minimalista con pedata in legno e nessuna alzata
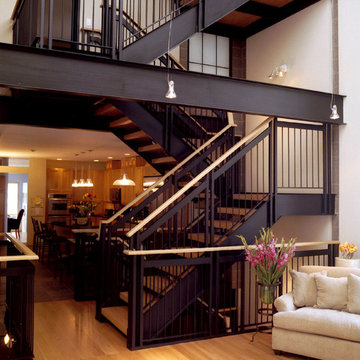
Clean lines and modern materials give this space an industrial sensibility.
Foto di un'ampia scala a "L" minimalista con pedata in legno e nessuna alzata
Foto di un'ampia scala a "L" minimalista con pedata in legno e nessuna alzata
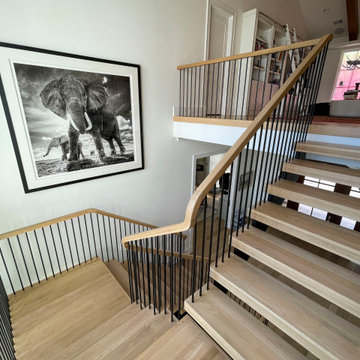
This monumental-floating staircase is set in a square space that rises through the home’s full height (three levels) where 4” oak treads are gracefully supported by black-painted solid stringers; these cantilevered stringers and the absence of risers allows for the natural light to inundate all surrounding interior spaces, making this staircase a wonderful architectural focal point. CSC 1976-2022 © Century Stair Company ® All rights reserved.
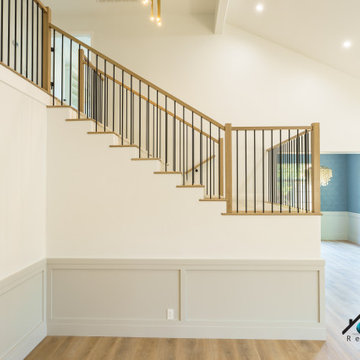
We remodeled this lovely 5 bedroom, 4 bathroom, 3,300 sq. home in Arcadia. This beautiful home was built in the 1990s and has gone through various remodeling phases over the years. We now gave this home a unified new fresh modern look with a cozy feeling. We reconfigured several parts of the home according to our client’s preference. The entire house got a brand net of state-of-the-art Milgard windows.
On the first floor, we remodeled the main staircase of the home, demolishing the wet bar and old staircase flooring and railing. The fireplace in the living room receives brand new classic marble tiles. We removed and demolished all of the roman columns that were placed in several parts of the home. The entire first floor, approximately 1,300 sq of the home, received brand new white oak luxury flooring. The dining room has a brand new custom chandelier and a beautiful geometric wallpaper with shiny accents.
We reconfigured the main 17-staircase of the home by demolishing the old wooden staircase with a new one. The new 17-staircase has a custom closet, white oak flooring, and beige carpet, with black ½ contemporary iron balusters. We also create a brand new closet in the landing hall of the second floor.
On the second floor, we remodeled 4 bedrooms by installing new carpets, windows, and custom closets. We remodeled 3 bathrooms with new tiles, flooring, shower stalls, countertops, and vanity mirrors. The master bathroom has a brand new freestanding tub, a shower stall with new tiles, a beautiful modern vanity, and stone flooring tiles. We also installed built a custom walk-in closet with new shelves, drawers, racks, and cubbies. Each room received a brand new fresh coat of paint.
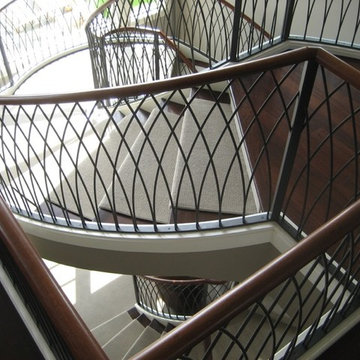
Large modern stair with custom welded balustrade. Dark stain on wood railing and tread caps. Neutral toned carpet running throughout.
Foto di un'ampia scala a chiocciola moderna con pedata in moquette e alzata in moquette
Foto di un'ampia scala a chiocciola moderna con pedata in moquette e alzata in moquette
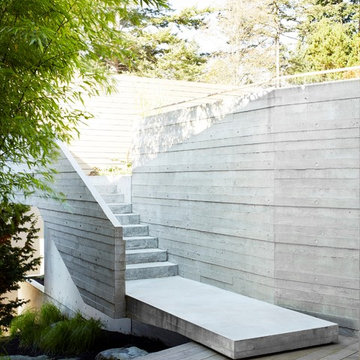
Accoya was selected as the ideal material for this breathtaking home in West Vancouver. Accoya was used for the railing, siding, fencing and soffits throughout the property. In addition, an Accoya handrail was specifically custom designed by Upper Canada Forest Products.
Design Duo Matt McLeod and Lisa Bovell of McLeod Bovell Modern houses switched between fluidity, plasticity, malleability and even volumetric design to try capture their process of space-making.
Unlike anything surrounding it, this home’s irregular shape and atypical residential building materials are more akin to modern-day South American projects that stem from their surroundings to showcase concrete’s versatility. This is why the Accoya was left in its rough state, to accentuate the minimalist and harmonious aesthetics of its natural environment.
Photo Credit: Martin Tessler
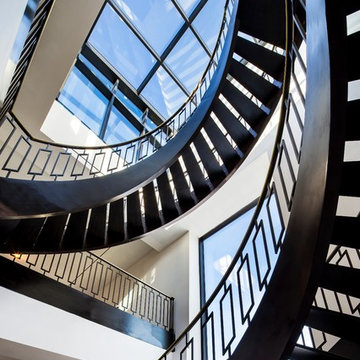
Interiors by SFA Design
Esempio di un'ampia scala a chiocciola minimalista con pedata in metallo e nessuna alzata
Esempio di un'ampia scala a chiocciola minimalista con pedata in metallo e nessuna alzata
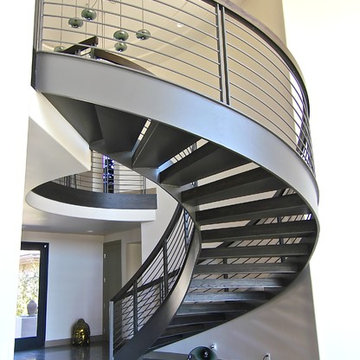
This 5687 sf home was a major renovation including significant modifications to exterior and interior structural components, walls and foundations. Included were the addition of several multi slide exterior doors, windows, new patio cover structure with master deck, climate controlled wine room, master bath steam shower, 4 new gas fireplace appliances and the center piece- a cantilever structural steel staircase with custom wood handrail and treads.
A complete demo down to drywall of all areas was performed excluding only the secondary baths, game room and laundry room where only the existing cabinets were kept and refinished. Some of the interior structural and partition walls were removed. All flooring, counter tops, shower walls, shower pans and tubs were removed and replaced.
New cabinets in kitchen and main bar by Mid Continent. All other cabinetry was custom fabricated and some existing cabinets refinished. Counter tops consist of Quartz, granite and marble. Flooring is porcelain tile and marble throughout. Wall surfaces are porcelain tile, natural stacked stone and custom wood throughout. All drywall surfaces are floated to smooth wall finish. Many electrical upgrades including LED recessed can lighting, LED strip lighting under cabinets and ceiling tray lighting throughout.
The front and rear yard was completely re landscaped including 2 gas fire features in the rear and a built in BBQ. The pool tile and plaster was refinished including all new concrete decking.
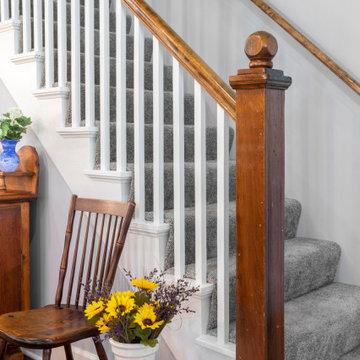
This quaint little cottage on Delavan Lake was stripped down, lifted up and totally transformed.
Foto di un'ampia scala a rampa dritta moderna con pedata in moquette, alzata in moquette e parapetto in legno
Foto di un'ampia scala a rampa dritta moderna con pedata in moquette, alzata in moquette e parapetto in legno
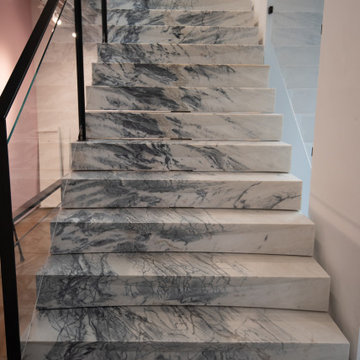
the stone was book-matched to accentuate the grain going up the stairs. Stairs were gapped 1/4" from each other to create a 'floating' effect.
Idee per un'ampia scala sospesa minimalista con pedata in marmo e alzata in marmo
Idee per un'ampia scala sospesa minimalista con pedata in marmo e alzata in marmo
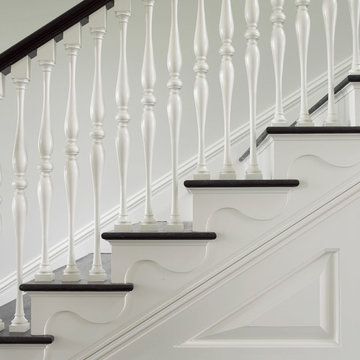
Tria Giovan
Ispirazione per un'ampia scala a "L" minimalista con pedata in legno e alzata in legno
Ispirazione per un'ampia scala a "L" minimalista con pedata in legno e alzata in legno
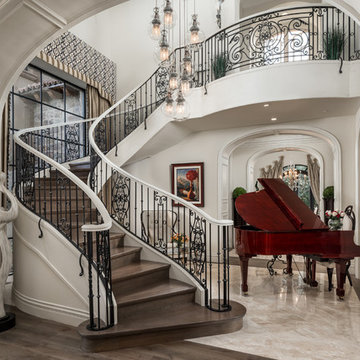
Spiral staircase with a red grand piano at the entrance of the estate.
Esempio di un'ampia scala sospesa moderna con pedata in legno, alzata in legno e parapetto in metallo
Esempio di un'ampia scala sospesa moderna con pedata in legno, alzata in legno e parapetto in metallo
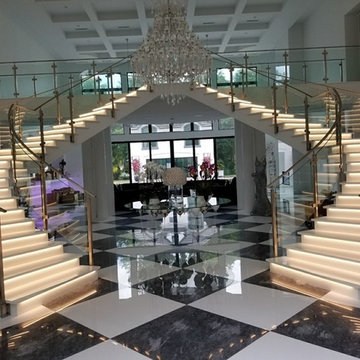
Foto di un'ampia scala curva moderna con pedata in legno verniciato, alzata in legno verniciato e parapetto in vetro
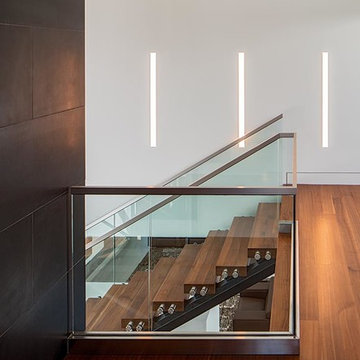
Taggart Sorensen
Esempio di un'ampia scala a "U" moderna con pedata in legno e nessuna alzata
Esempio di un'ampia scala a "U" moderna con pedata in legno e nessuna alzata
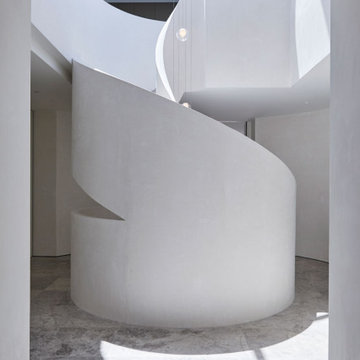
Foto di un'ampia scala a chiocciola minimalista con pedata in pietra calcarea e alzata in pietra calcarea
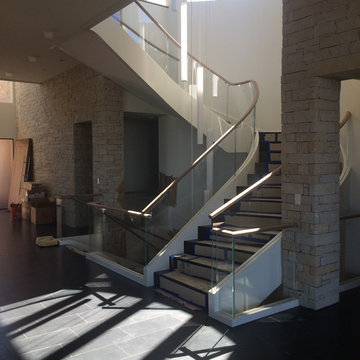
Three story custom curved glass railing. The glass follows the curve of the staircase and then flattens out at each landing. Made with optically clear 1/2" thick Starphire Tempered Glass.
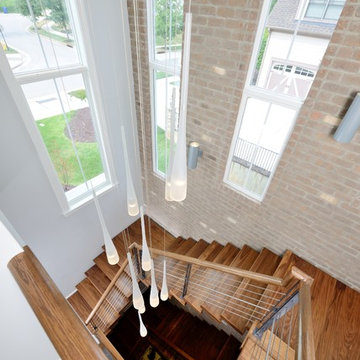
Designed and built by Terramor Homes in Raleigh, NC. After walking up the light-filled and impressive staircase, the drama is again subdued with simple and homey comfort. The beautiful, walnut distressed hardwoods carry throughout the well-lit, upstairs hall of family photo filled walls, down to an open loft, accessible to each child’s bedroom complete with 2 desk work spaces, plenty of cabinetry for school and art supplies and shelves for the family book collection. It is the perfect casual work-space every age.
Photography: M. Eric Honeycutt
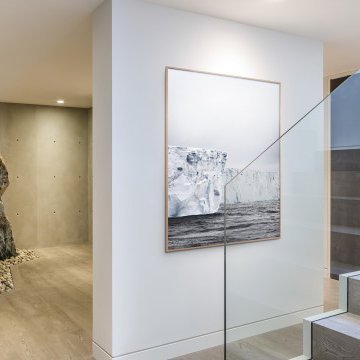
Esempio di un'ampia scala a rampa dritta moderna con pedata in legno, alzata in legno e parapetto in vetro
954 Foto di ampie scale moderne
7
