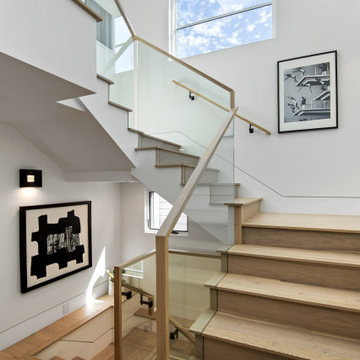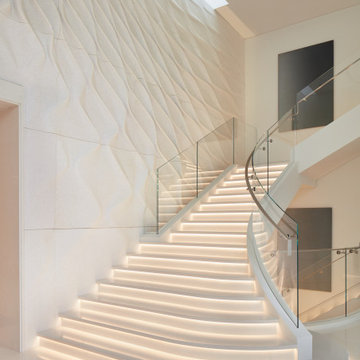1.608 Foto di ampie scale contemporanee
Filtra anche per:
Budget
Ordina per:Popolari oggi
81 - 100 di 1.608 foto
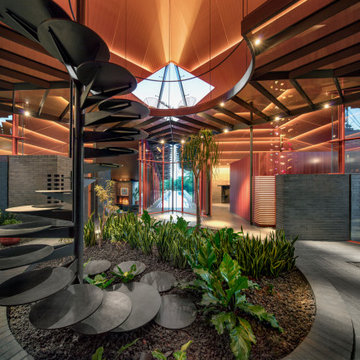
This house was not designed merely for humans. If anything, they are subordinate to the carnivorous felines that roam inside. Simba, Nala and Samson, three African Serval cats, perch atop the transparent loft--an ideal elevated, defensible position to observe entering guests as potential “fresh meat.”
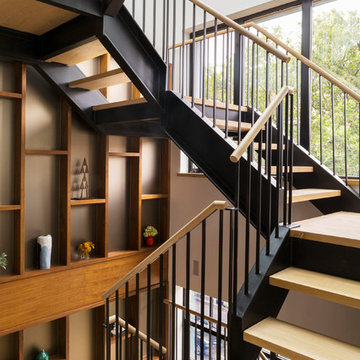
This was a luxury renovation of a townhouse in Carroll Gardens, Brooklyn. Includes roof deck, landscaped outdoor kitchen, plus elevator and parking garage.
Kate Glicksberg Photography
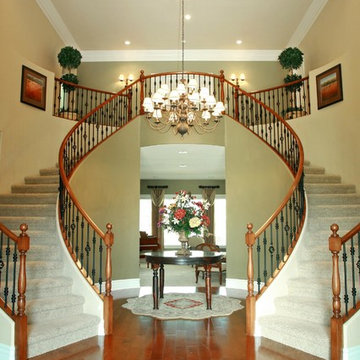
Esempio di un'ampia scala curva design con pedata in moquette e alzata in moquette
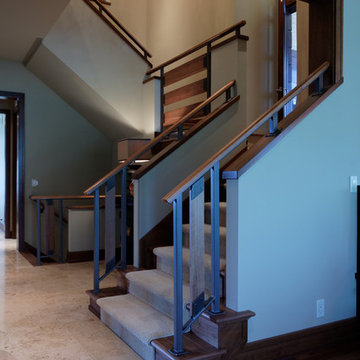
Jeffrey Bebee Photography
Idee per un'ampia scala a "U" contemporanea con pedata in moquette e alzata in moquette
Idee per un'ampia scala a "U" contemporanea con pedata in moquette e alzata in moquette
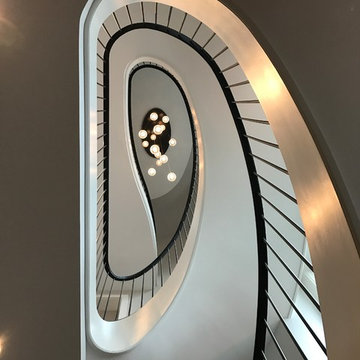
Esempio di un'ampia scala a chiocciola design con pedata in legno verniciato, alzata in legno verniciato e parapetto in metallo
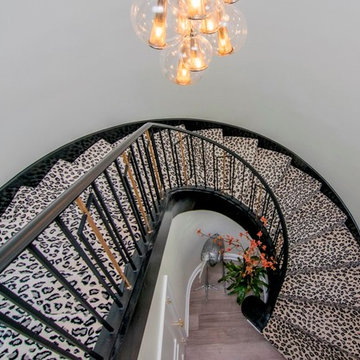
PHOTO STUDIO SOLUTIONS
Foto di un'ampia scala a chiocciola contemporanea con pedata in moquette e alzata in moquette
Foto di un'ampia scala a chiocciola contemporanea con pedata in moquette e alzata in moquette
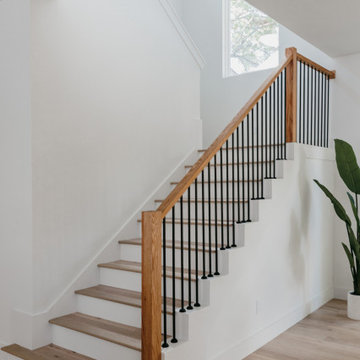
Huge beach style l-shaped light wood floor and brown floor eat-in kitchen photo in Dallas with an undermount sink, shaker cabinets, white cabinets, quartz countertops, white backsplash, porcelain backsplash, stainless steel appliances, an island and white countertops, tile fireplace, and floating shelves, gold sconces, gold mirror, polished chrome faucet, walk in shower, gold hardware
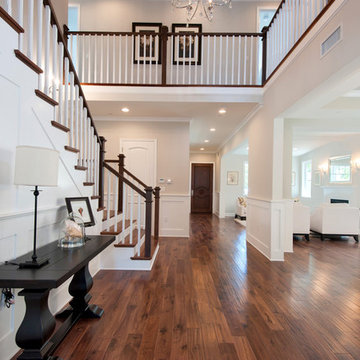
Installations and Photo Credit: Sherman Oaks Home Builders in Sherman Oaks, CA: http://www.shermanoakshomebuilders.com/
View Our Profile For More Photos Of This Home or Click the Link to Our Website
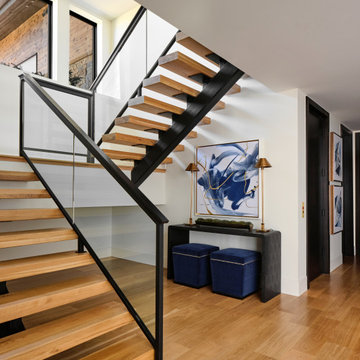
The modern sleek staircase in this home serves as the common thread that connects the three separate floors. The architecturally significant staircase features "floating treads" and sleek glass and metal railing. Our team thoughtfully selected the staircase details and materials to seamlessly marry the modern exterior of the home with the interior. On the basement level, a console table, ottomans and modern artwork provide a welcoming entrance to the gameroom. The elevator next to the staircase provides ease in carrying groceries or laundry, as an alternative to using the stairs.
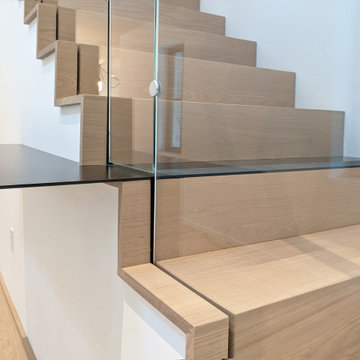
Ispirazione per un'ampia scala a rampa dritta minimal con pedata in legno, alzata in legno e parapetto in vetro
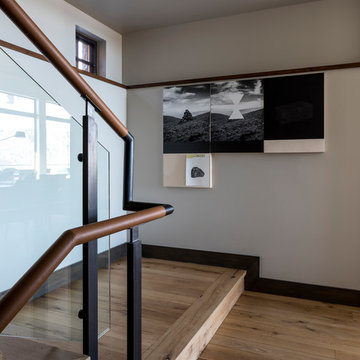
Smooth leather wraps the steel handrail as a warming element. Photographer: Fran Parente.
Esempio di un'ampia scala a "U" contemporanea con pedata in legno, alzata in legno e parapetto in vetro
Esempio di un'ampia scala a "U" contemporanea con pedata in legno, alzata in legno e parapetto in vetro
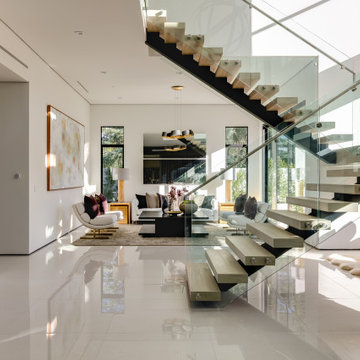
Modern Wood and Metal Floating Staircase in an Open Concept Floor Plan overlooking the Formal Living Area.
Foto di un'ampia scala a "L" minimal con pedata in metallo, alzata in legno e parapetto in vetro
Foto di un'ampia scala a "L" minimal con pedata in metallo, alzata in legno e parapetto in vetro
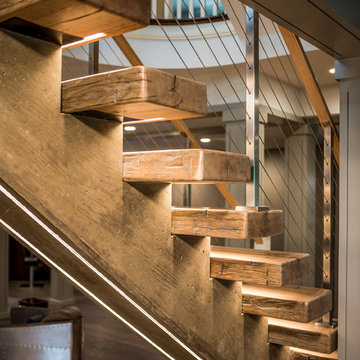
Angle Eye Photography
Immagine di un'ampia scala a rampa dritta contemporanea con pedata in legno e alzata in cemento
Immagine di un'ampia scala a rampa dritta contemporanea con pedata in legno e alzata in cemento
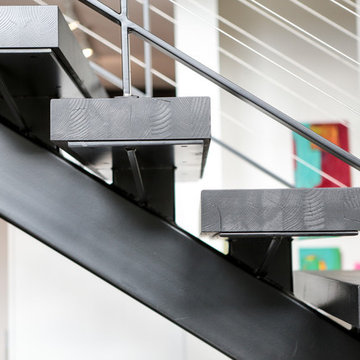
Foto di un'ampia scala sospesa contemporanea con nessuna alzata e pedata in legno
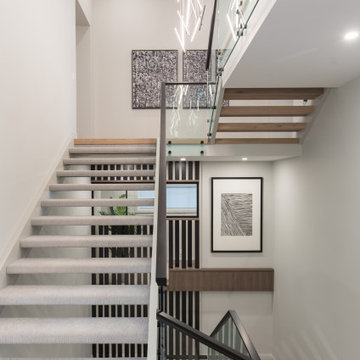
Foto di un'ampia scala sospesa contemporanea con pedata in moquette e parapetto in vetro
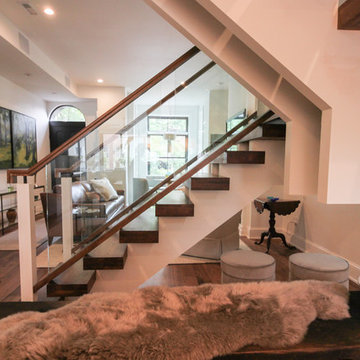
These stairs span over three floors and each level is cantilevered on two central spine beams; lack of risers and see-thru glass landings allow for plenty of natural light to travel throughout the open stairwell and into the adjacent open areas; 3 1/2" white oak treads and stringers were manufactured by our craftsmen under strict quality control standards, and were delivered and installed by our experienced technicians. CSC 1976-2020 © Century Stair Company LLC ® All Rights Reserved.
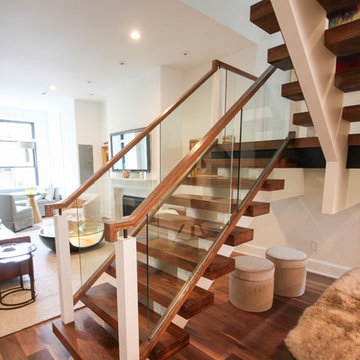
These stairs span over three floors and each level is cantilevered on two central spine beams; lack of risers and see-thru glass landings allow for plenty of natural light to travel throughout the open stairwell and into the adjacent open areas; 3 1/2" white oak treads and stringers were manufactured by our craftsmen under strict quality control standards, and were delivered and installed by our experienced technicians. CSC 1976-2020 © Century Stair Company LLC ® All Rights Reserved.
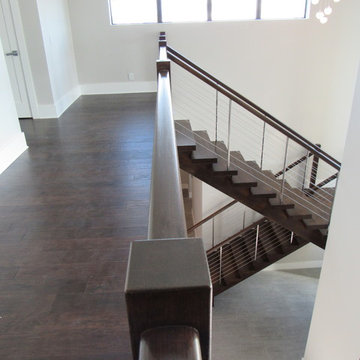
Immagine di un'ampia scala sospesa design con pedata in legno, nessuna alzata e parapetto in cavi
1.608 Foto di ampie scale contemporanee
5
