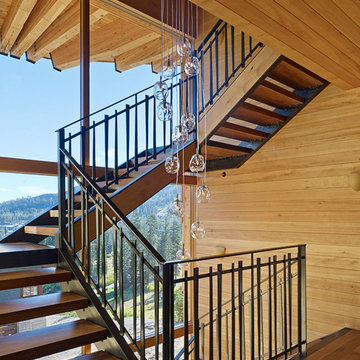711 Foto di ampie scale con nessuna alzata
Filtra anche per:
Budget
Ordina per:Popolari oggi
61 - 80 di 711 foto
1 di 3
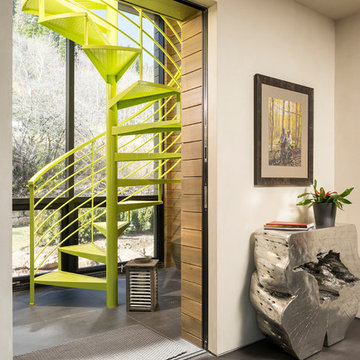
Joshua Caldwell
Idee per un'ampia scala a chiocciola minimal con pedata in metallo, nessuna alzata e parapetto in metallo
Idee per un'ampia scala a chiocciola minimal con pedata in metallo, nessuna alzata e parapetto in metallo
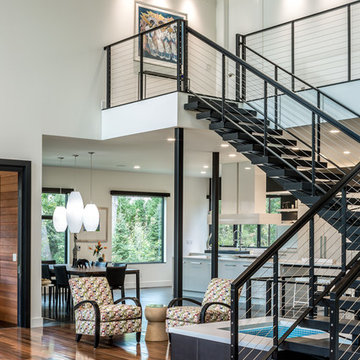
Ispirazione per un'ampia scala sospesa minimal con pedata in metallo e nessuna alzata
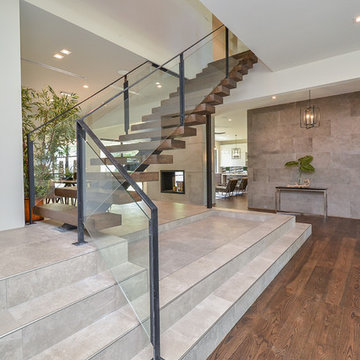
Foto di un'ampia scala sospesa tradizionale con pedata in legno, nessuna alzata e parapetto in vetro
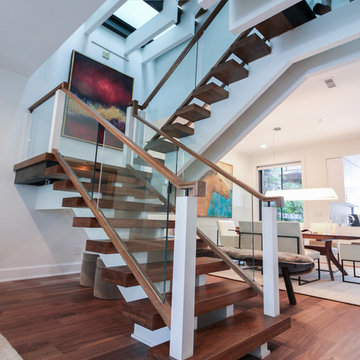
These stairs span over three floors and each level is cantilevered on two central spine beams; lack of risers and see-thru glass landings allow for plenty of natural light to travel throughout the open stairwell and into the adjacent open areas; 3 1/2" white oak treads and stringers were manufactured by our craftsmen under strict quality control standards, and were delivered and installed by our experienced technicians. CSC 1976-2020 © Century Stair Company LLC ® All Rights Reserved.
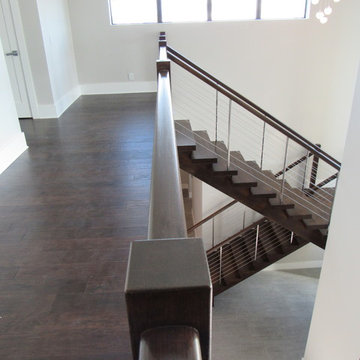
Immagine di un'ampia scala sospesa design con pedata in legno, nessuna alzata e parapetto in cavi
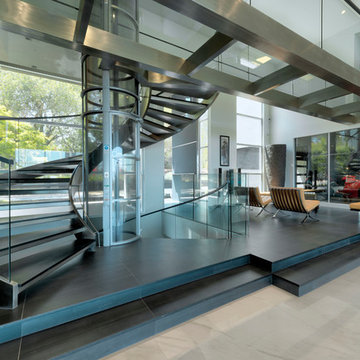
Curved stainless steel staircase with glass sides, hugging the circular glass elevator. above the glass and stainless steel bridge is shown joining the two spaces with each other
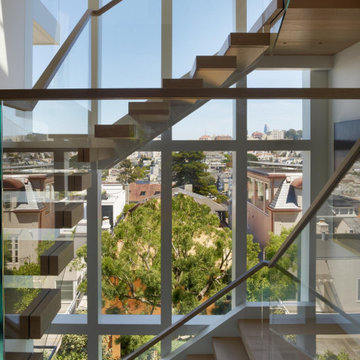
For this classic San Francisco William Wurster house, we complemented the iconic modernist architecture, urban landscape, and Bay views with contemporary silhouettes and a neutral color palette. We subtly incorporated the wife's love of all things equine and the husband's passion for sports into the interiors. The family enjoys entertaining, and the multi-level home features a gourmet kitchen, wine room, and ample areas for dining and relaxing. An elevator conveniently climbs to the top floor where a serene master suite awaits.
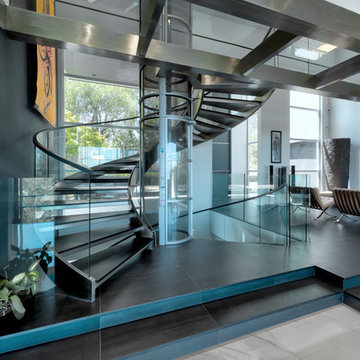
Peter Giles
Idee per un'ampia scala a chiocciola contemporanea con nessuna alzata e parapetto in vetro
Idee per un'ampia scala a chiocciola contemporanea con nessuna alzata e parapetto in vetro
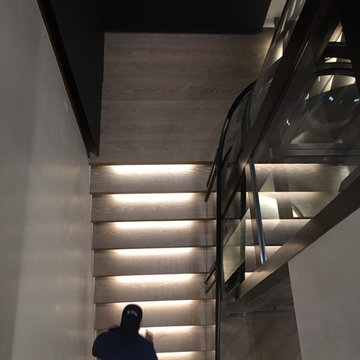
Stair were illuminated with linear light channels integrated into the underside of each stair nosing to float the stair with light while providing functional lighting as the stair wraps the curved glass elevator.
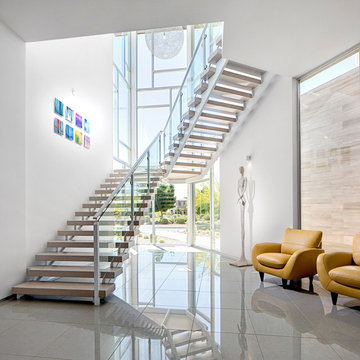
Byron Mason Photography
Foto di un'ampia scala a "U" contemporanea con pedata in legno e nessuna alzata
Foto di un'ampia scala a "U" contemporanea con pedata in legno e nessuna alzata
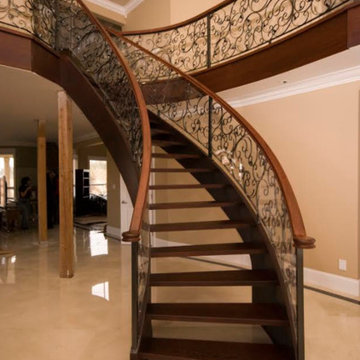
Idee per un'ampia scala curva chic con pedata in legno, nessuna alzata e parapetto in materiali misti
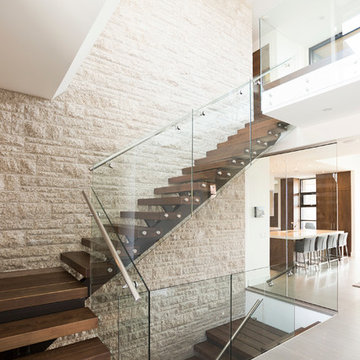
Sartori Custom Homes - Floating Stairs and Tyndall Stone Wall. Photo by Glynnis Mutch Photography
Foto di un'ampia scala sospesa moderna con pedata in legno e nessuna alzata
Foto di un'ampia scala sospesa moderna con pedata in legno e nessuna alzata
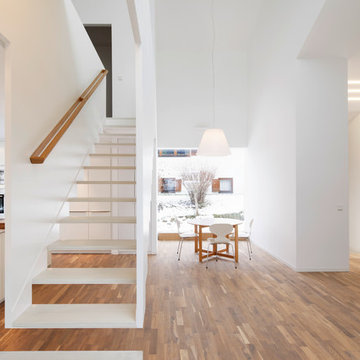
Fotos Christina Kratzenberg
Immagine di un'ampia scala a rampa dritta design con nessuna alzata
Immagine di un'ampia scala a rampa dritta design con nessuna alzata
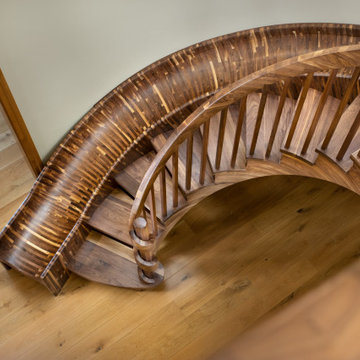
The black walnut slide/stair is completed! The install went very smoothly. The owners are LOVING it!
It’s the most unique project we have ever put together. It’s a 33-ft long black walnut slide built with 445 layers of cross-laminated layers of hardwood and I completely pre-assembled the slide, stair and railing in my shop.
Last week we installed it in an amazing round tower room on an 8000 sq ft house in Sacramento. The slide is designed for adults and children and my clients who are grandparents, tested it with their grandchildren and approved it.
33-ft long black walnut slide
#slide #woodslide #stairslide #interiorslide #rideofyourlife #indoorslide #slidestair #stairinspo #woodstairslide #walnut #blackwalnut #toptreadstairways #slideintolife #staircase #stair #stairs #stairdesign #stacklamination #crosslaminated
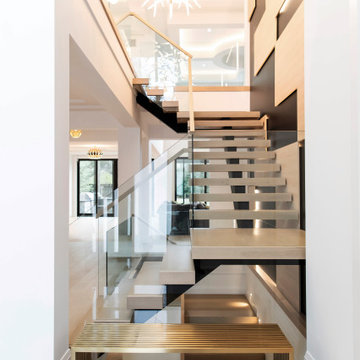
Esempio di un'ampia scala a "U" contemporanea con parapetto in vetro, pedata piastrellata e nessuna alzata
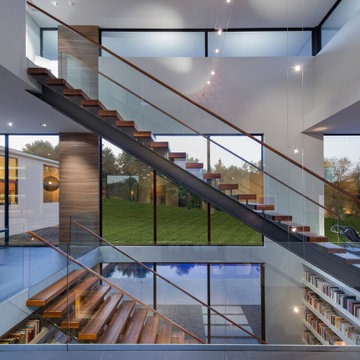
Walker Road Great Falls, Virginia modern home open volume interior with three story floating stairway & wall of windows. Photo by William MacCollum.
Foto di un'ampia scala sospesa minimal con pedata in legno, nessuna alzata e parapetto in vetro
Foto di un'ampia scala sospesa minimal con pedata in legno, nessuna alzata e parapetto in vetro
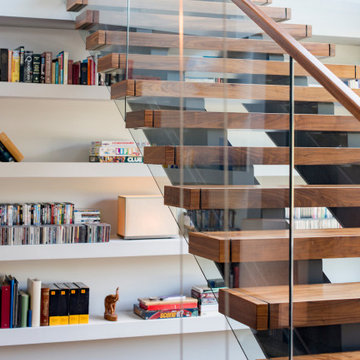
Walker Road Great Falls, Virginia modern home floating stair design. Photo by William MacCollum.
Esempio di un'ampia scala sospesa contemporanea con pedata in legno, nessuna alzata e parapetto in vetro
Esempio di un'ampia scala sospesa contemporanea con pedata in legno, nessuna alzata e parapetto in vetro
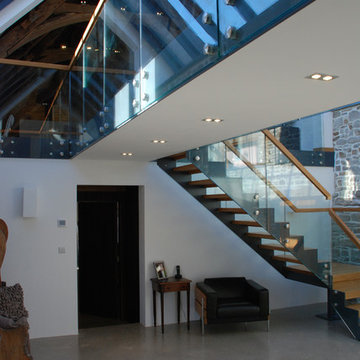
One of the only surviving examples of a 14thC agricultural building of this type in Cornwall, the ancient Grade II*Listed Medieval Tithe Barn had fallen into dereliction and was on the National Buildings at Risk Register. Numerous previous attempts to obtain planning consent had been unsuccessful, but a detailed and sympathetic approach by The Bazeley Partnership secured the support of English Heritage, thereby enabling this important building to begin a new chapter as a stunning, unique home designed for modern-day living.
A key element of the conversion was the insertion of a contemporary glazed extension which provides a bridge between the older and newer parts of the building. The finished accommodation includes bespoke features such as a new staircase and kitchen and offers an extraordinary blend of old and new in an idyllic location overlooking the Cornish coast.
This complex project required working with traditional building materials and the majority of the stone, timber and slate found on site was utilised in the reconstruction of the barn.
Since completion, the project has been featured in various national and local magazines, as well as being shown on Homes by the Sea on More4.
The project won the prestigious Cornish Buildings Group Main Award for ‘Maer Barn, 14th Century Grade II* Listed Tithe Barn Conversion to Family Dwelling’.
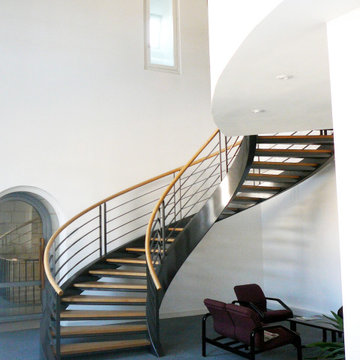
Le réaménagement de l’aile Est « dite St Aubin » prend en compte l’important potentiel architectural et spatial du bâtiment.
Le parti pris architectural a été de lier visuellement et de mettre en valeur les éléments anciens existants par la mise en œuvre d’aménagements volontairement contemporains, afin de créer le contraste permettant une lecture de chaque période constructive.
711 Foto di ampie scale con nessuna alzata
4
