265 Foto di ampie scale con alzata in moquette
Filtra anche per:
Budget
Ordina per:Popolari oggi
81 - 100 di 265 foto
1 di 3
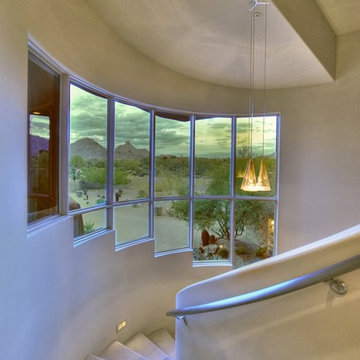
We love this curved staircase and the custom stairway lighting, pendant lighting and windows.
Immagine di un'ampia scala curva design con pedata in moquette e alzata in moquette
Immagine di un'ampia scala curva design con pedata in moquette e alzata in moquette
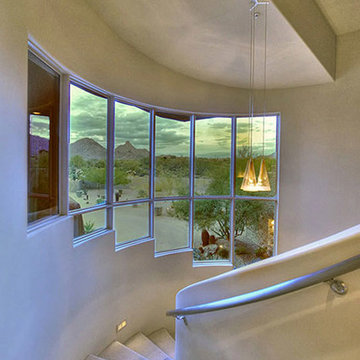
Luxury homes with custom staircases by Fratantoni Interior Designers.
Follow us on Pinterest, Twitter, Facebook and Instagram for more inspirational photos!
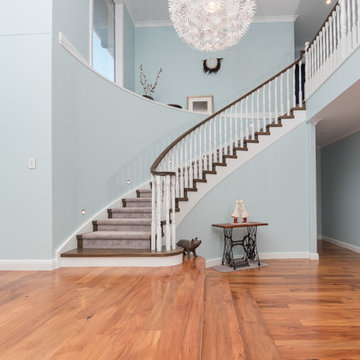
This classic curved stair situated in the entryway of a new Tauranga home, makes a stunning statement the moment you walk in the door. Stained American Ash handrails, bullnose tread and stair trims contrast beautifully with the timber floors, light blue walls and off-white balustrade. A traditional masterpiece!
Photography: Quinn O'Connell Photo + Video
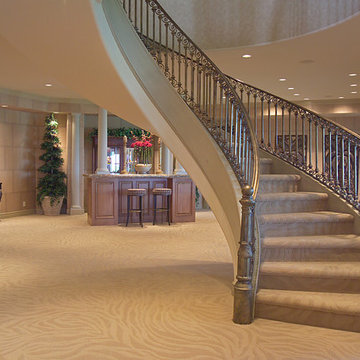
Home built by Arjay Builders Inc.
Esempio di un'ampia scala curva classica con pedata in moquette e alzata in moquette
Esempio di un'ampia scala curva classica con pedata in moquette e alzata in moquette
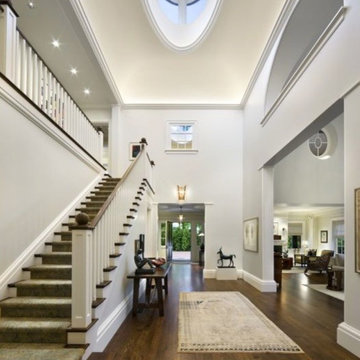
Highland Park, Illinois 2004-2009 with Robert AM Stern
This playfully massed house on an irregular lot greets the bend of a quiet street with a bow-front gable and to the north embraces a wooded ravine. The house is clad in shingles with historic green trim, it’s field stone water table becomes walls that define the elegant gardens and pool.
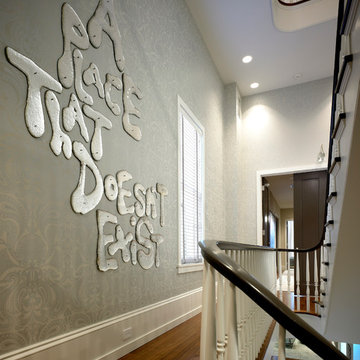
Don Pearse Photographers
Immagine di un'ampia scala a "U" tradizionale con pedata in moquette e alzata in moquette
Immagine di un'ampia scala a "U" tradizionale con pedata in moquette e alzata in moquette
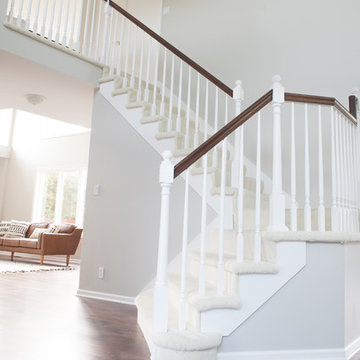
K&E Productions
Idee per un'ampia scala a "U" classica con pedata in moquette, alzata in moquette e parapetto in legno
Idee per un'ampia scala a "U" classica con pedata in moquette, alzata in moquette e parapetto in legno
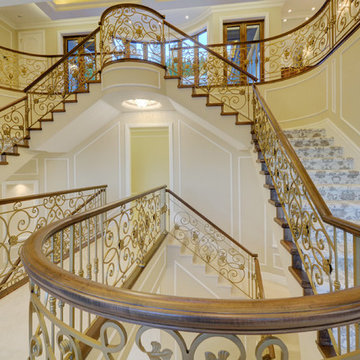
Immagine di un'ampia scala mediterranea con pedata in moquette, alzata in moquette e parapetto in materiali misti
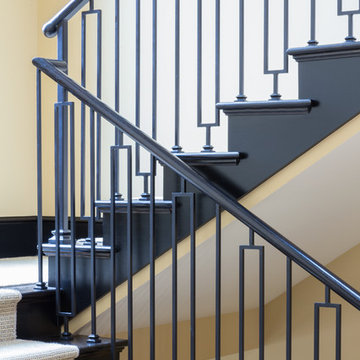
Photo by David Livingston
Immagine di un'ampia scala tradizionale con pedata in moquette e alzata in moquette
Immagine di un'ampia scala tradizionale con pedata in moquette e alzata in moquette
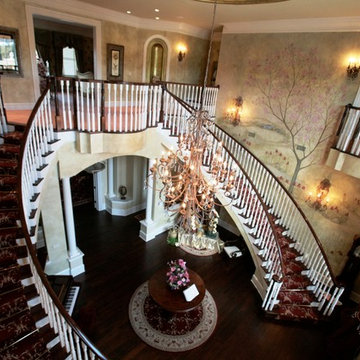
Foto di un'ampia scala curva tradizionale con pedata in moquette, alzata in moquette e parapetto in legno
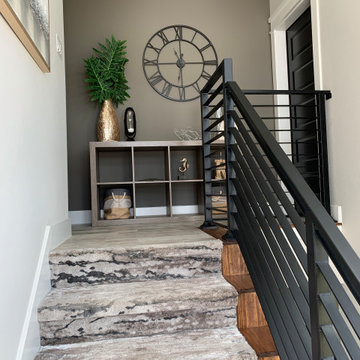
landing at top of stairs hallway
Idee per un'ampia scala classica con pedata in moquette, alzata in moquette e parapetto in metallo
Idee per un'ampia scala classica con pedata in moquette, alzata in moquette e parapetto in metallo
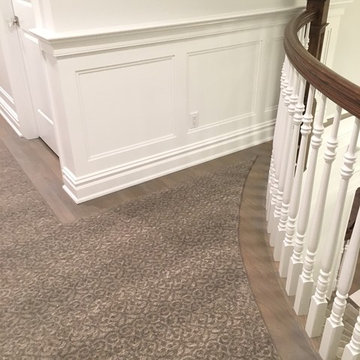
Photos take by our installer Eddie. This extensive waterfall runner was custom made in our warehouse before installation and installed by our experienced technicians. We can make a custom runner out of any carpet in our showroom, give us a call today or stop by!
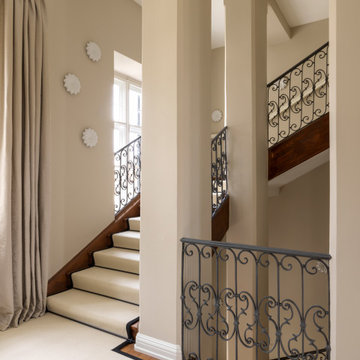
NO 17 LULLABY - Sanftgrauer Sand-Ton. Ideal für Schlaf- oder Kinderzimmer. Eine Hommage an die Nostalgie von Schlafliedern. Der Sandmann ist eine mythologische Figur, die Kindern magischen Sand in die Augen streut, der schöne Träume bringt.
Photo Credits: Stephen Julliard
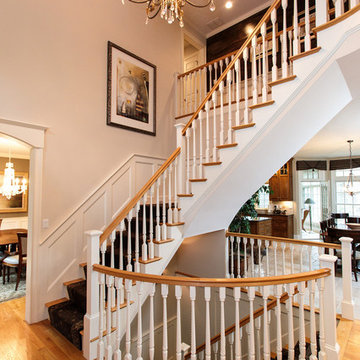
A grand foyer with a sweeping staircase sets the stage for the refined interior of this stunning shingle and stone Colonial. The perfect home for entertaining with formal living and dining rooms and a handsome paneled library. High ceilings, handcrafted millwork, gleaming hardwoods, and walls of windows enhance the open floor plan. Adjacent to the family room, the well-appointed kitchen opens to a breakfast room and leads to an octagonal, window-filled sun room. French doors access the deck and patio and overlook two acres of professionally landscaped grounds. The second floor has generous bedrooms and a versatile entertainment room that may work for in-laws or au-pair. The impressive master suite includes a fireplace, luxurious marble bath and large walk-in closet. The walk-out lower level includes something for everyone; a game room, family room, home theatre, fitness room, bedroom and full bath. Every room in this custom-built home enchants.
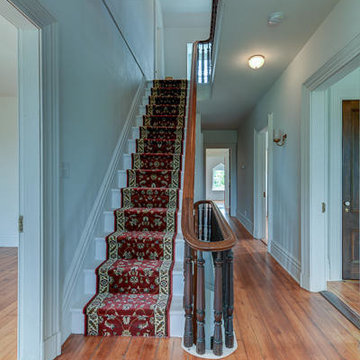
Tom Biondi
Immagine di un'ampia scala a rampa dritta vittoriana con alzata in moquette
Immagine di un'ampia scala a rampa dritta vittoriana con alzata in moquette
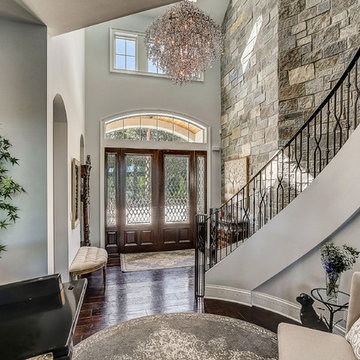
Immagine di un'ampia scala curva costiera con pedata in moquette, alzata in moquette e parapetto in metallo
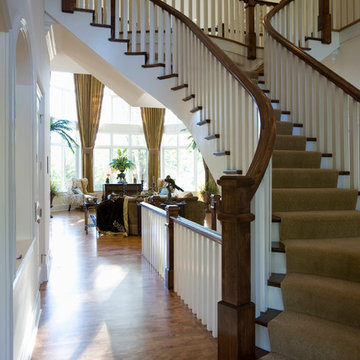
Ispirazione per un'ampia scala boho chic con pedata in moquette e alzata in moquette
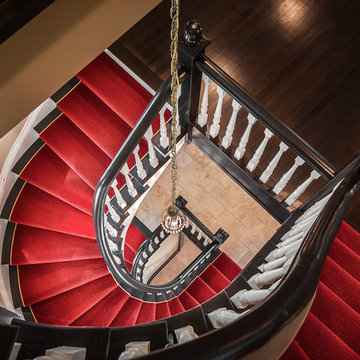
Photo Credits: Edgar Visuals
Ispirazione per un'ampia scala curva chic con pedata in moquette, alzata in moquette e parapetto in legno
Ispirazione per un'ampia scala curva chic con pedata in moquette, alzata in moquette e parapetto in legno
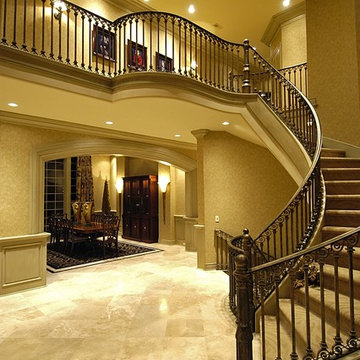
Home built by Arjay Builders Inc.
Immagine di un'ampia scala curva chic con pedata in moquette e alzata in moquette
Immagine di un'ampia scala curva chic con pedata in moquette e alzata in moquette
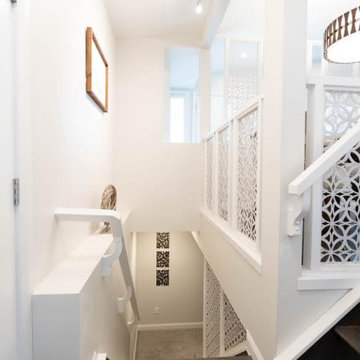
Foto di un'ampia scala a "L" minimalista con pedata in moquette, alzata in moquette e parapetto in metallo
265 Foto di ampie scale con alzata in moquette
5