3.430 Foto di ampie scale con alzata in legno
Filtra anche per:
Budget
Ordina per:Popolari oggi
41 - 60 di 3.430 foto
1 di 3
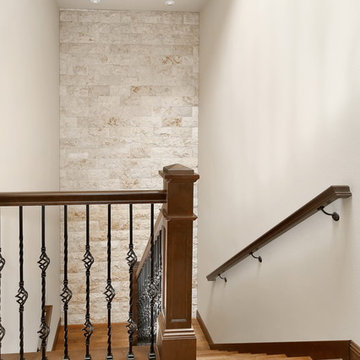
Ispirazione per un'ampia scala a "U" tradizionale con pedata in legno, alzata in legno e parapetto in materiali misti
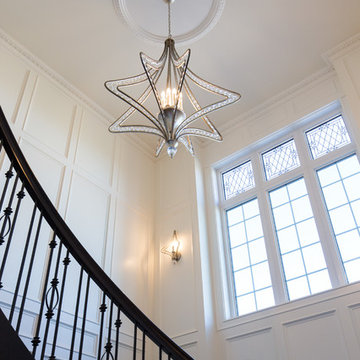
Esempio di un'ampia scala a "U" chic con pedata in legno, alzata in legno e parapetto in legno
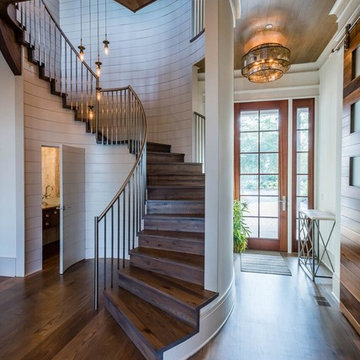
Foto di un'ampia scala a chiocciola contemporanea con pedata in legno e alzata in legno
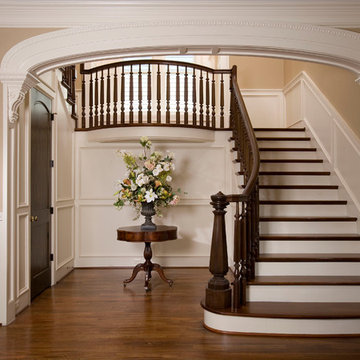
Felix Sanchez
Esempio di un'ampia scala a "U" classica con pedata in legno, alzata in legno e parapetto in legno
Esempio di un'ampia scala a "U" classica con pedata in legno, alzata in legno e parapetto in legno
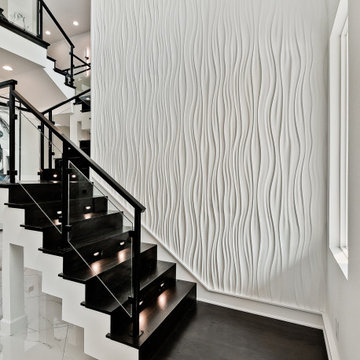
Esempio di un'ampia scala sospesa moderna con pedata in legno, alzata in legno e parapetto in vetro
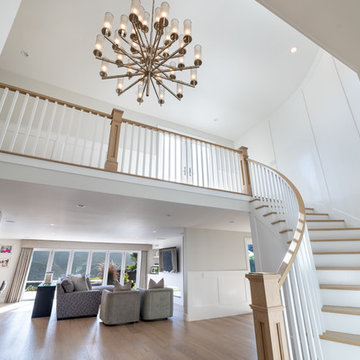
Joe and Denise purchased a large Tudor style home that never truly fit their needs. While interviewing contractors to replace the roof and stucco on their home, it prompted them to consider a complete remodel. With two young daughters and pets in the home, our clients were convinced they needed an open concept to entertain and enjoy family and friends together. The couple also desired a blend of traditional and contemporary styles with sophisticated finishes for the project.
JRP embarked on a new floor plan design for both stories of the home. The top floor would include a complete rearrangement of the master suite allowing for separate vanities, spacious master shower, soaking tub, and bigger walk-in closet. On the main floor, walls separating the kitchen and formal dining room would come down. Steel beams and new SQFT was added to open the spaces up to one another. Central to the open-concept layout is a breathtaking great room with an expansive 6-panel bi-folding door creating a seamless view to the gorgeous hills. It became an entirely new space with structural changes, additional living space, and all-new finishes, inside and out to embody our clients’ dream home.
PROJECT DETAILS:
• Style: Transitional
• Colors: Gray & White
• Lighting Fixtures: unique and bold lighting fixtures throughout every room in the house (pendant lighting, chandeliers, sconces, etc)
• Flooring: White Oak (Titanium wash)
• Photographer: Andrew (Open House VC)
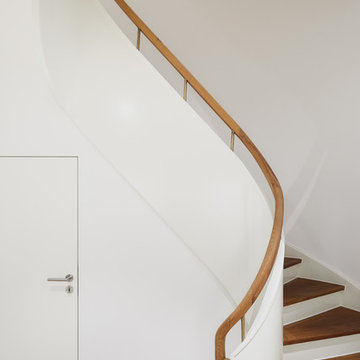
Philip Kistner
Foto di un'ampia scala curva tradizionale con pedata in legno, alzata in legno e parapetto in materiali misti
Foto di un'ampia scala curva tradizionale con pedata in legno, alzata in legno e parapetto in materiali misti
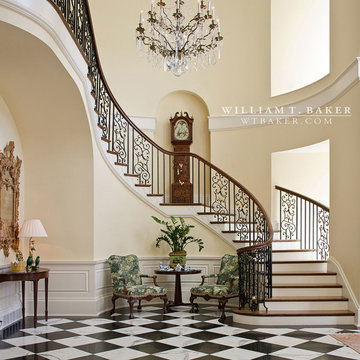
James Lockheart
Esempio di un'ampia scala curva classica con pedata in legno e alzata in legno
Esempio di un'ampia scala curva classica con pedata in legno e alzata in legno
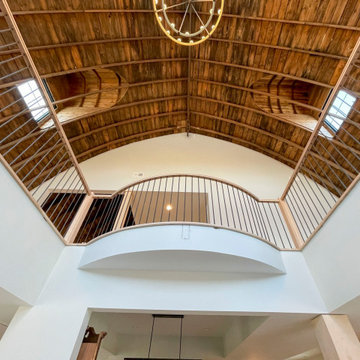
Special care was taken by Century Stair Company to build the architect's and owner's vision of a craftsman style three-level staircase in a bright and airy floor plan with soaring 19'curved/cathedral ceilings and exposed beams. The stairs furnished the rustic living space with warm oak rails and modern vertical black/satin balusters. Century built a freestanding stair and landing between the second and third level to adapt and to maintain the home's livability and comfort. CSC 1976-2023 © Century Stair Company ® All rights reserved.
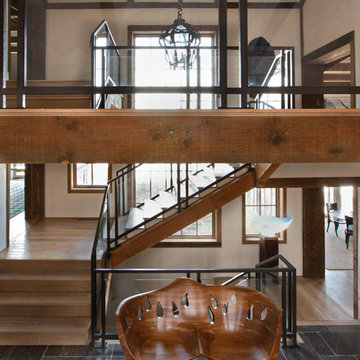
Frank de Biasi Interiors
Ispirazione per un'ampia scala sospesa stile rurale con pedata in legno e alzata in legno
Ispirazione per un'ampia scala sospesa stile rurale con pedata in legno e alzata in legno
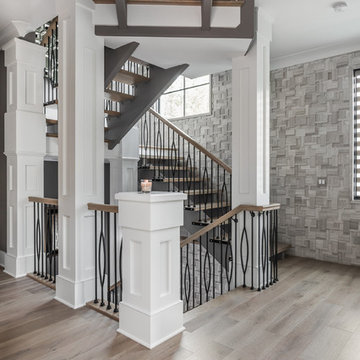
The goal in building this home was to create an exterior esthetic that elicits memories of a Tuscan Villa on a hillside and also incorporates a modern feel to the interior.
Modern aspects were achieved using an open staircase along with a 25' wide rear folding door. The addition of the folding door allows us to achieve a seamless feel between the interior and exterior of the house. Such creates a versatile entertaining area that increases the capacity to comfortably entertain guests.
The outdoor living space with covered porch is another unique feature of the house. The porch has a fireplace plus heaters in the ceiling which allow one to entertain guests regardless of the temperature. The zero edge pool provides an absolutely beautiful backdrop—currently, it is the only one made in Indiana. Lastly, the master bathroom shower has a 2' x 3' shower head for the ultimate waterfall effect. This house is unique both outside and in.
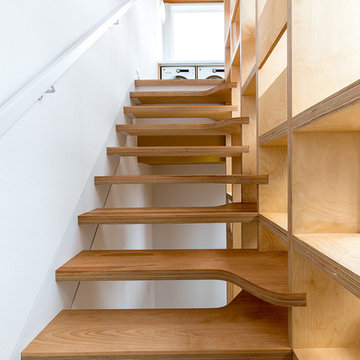
Ararat Agayan
Foto di un'ampia scala curva design con pedata in legno, alzata in legno e parapetto in legno
Foto di un'ampia scala curva design con pedata in legno, alzata in legno e parapetto in legno
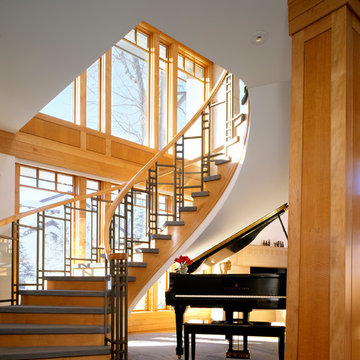
Esempio di un'ampia scala curva american style con pedata in moquette e alzata in legno
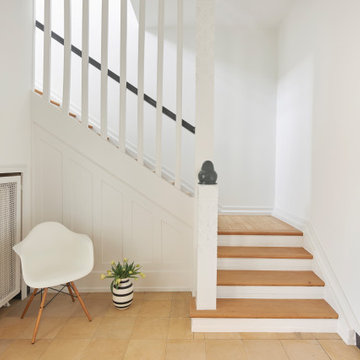
Hell und weiträumig lassen die weiße Lackierung und die aufgearbeiteten Naturholz-Trittstufen das Original-Treppenhaus in der Denkmalvilla erstrahlen. Einen Kontrast bildet der Handlauf im Farbton Down Pipe von Farrow & Ball. | Architekturbüro: CLAUDIA GROTEGUT ARCHITEKTUR + KONZEPT www.claudia-grotegut.de ... Foto: Lioba Schneider | www.liobaschneider.de
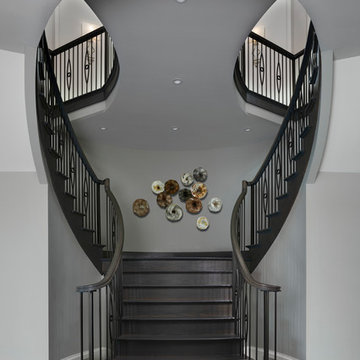
Beth Singer Photography
Foto di un'ampia scala curva tradizionale con pedata in legno, alzata in legno e parapetto in metallo
Foto di un'ampia scala curva tradizionale con pedata in legno, alzata in legno e parapetto in metallo
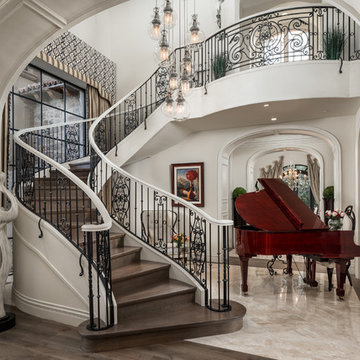
World Renowned Interior Design Firm Fratantoni Interior Designers created this beautiful French Modern Home! They design homes for families all over the world in any size and style. They also have in-house Architecture Firm Fratantoni Design and world class Luxury Home Building Firm Fratantoni Luxury Estates! Hire one or all three companies to design, build and or remodel your home!
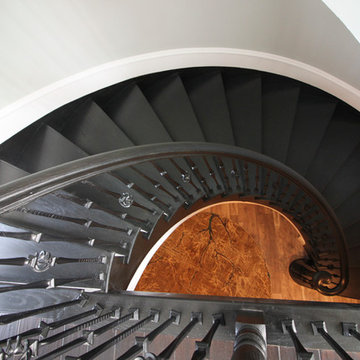
Thoughtful planning went into every detail for this magnificent wooden staircase; all oak treads, risers and stringers were cut to the exact construction specifications provided by builder/owners. It is the main focal point in their magnificent two-story foyer, surrounded by their beautifully decorated rooms and custom built-ins; a beautifully painted dome ceiling complements beautifully the timeless black iron-forged balusters and dark-stained oak treads. CSC 1976-2020 © Century Stair Company ® All rights reserved.
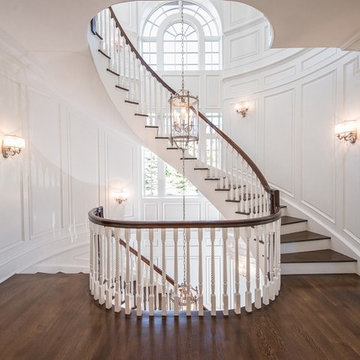
Photographer: Kevin Colquhoun
Idee per un'ampia scala a rampa dritta classica con pedata in legno e alzata in legno
Idee per un'ampia scala a rampa dritta classica con pedata in legno e alzata in legno
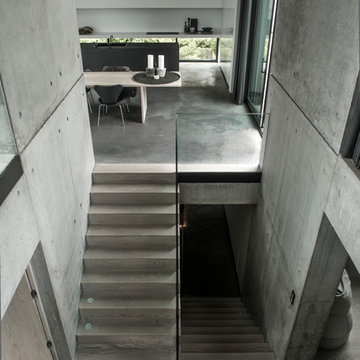
Sebastian Schroer. by Jesper Ray - Ray Photo
Ispirazione per un'ampia scala a "L" industriale con pedata in legno e alzata in legno
Ispirazione per un'ampia scala a "L" industriale con pedata in legno e alzata in legno
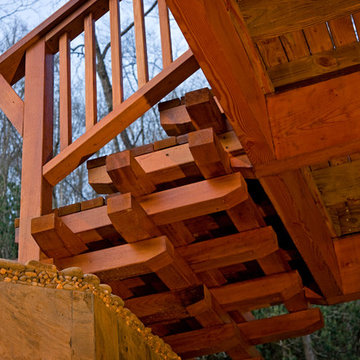
This stunning custom designed home by MossCreek features contemporary mountain styling with sleek Asian influences. Glass walls all around the home bring in light, while also giving the home a beautiful evening glow. Designed by MossCreek for a client who wanted a minimalist look that wouldn't distract from the perfect setting, this home is natural design at its very best. Photo by Joseph Hilliard
3.430 Foto di ampie scale con alzata in legno
3