3.430 Foto di ampie scale con alzata in legno
Filtra anche per:
Budget
Ordina per:Popolari oggi
21 - 40 di 3.430 foto
1 di 3
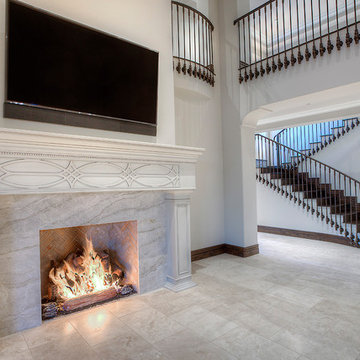
Dark wood stairs with custom railing leading to the balcony above.
Ispirazione per un'ampia scala a "U" minimalista con pedata in legno, alzata in legno e parapetto in materiali misti
Ispirazione per un'ampia scala a "U" minimalista con pedata in legno, alzata in legno e parapetto in materiali misti
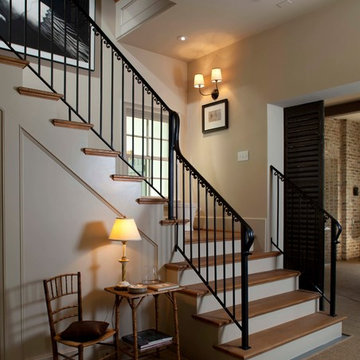
This house was inspired by the works of A. Hays Town / photography by Felix Sanchez
Foto di un'ampia scala a "L" chic con pedata in legno, alzata in legno e parapetto in materiali misti
Foto di un'ampia scala a "L" chic con pedata in legno, alzata in legno e parapetto in materiali misti
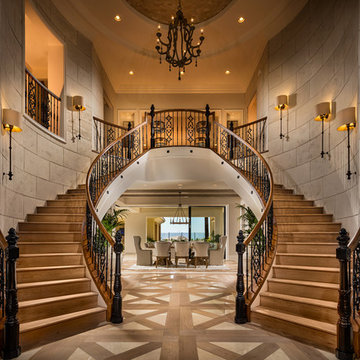
Immagine di un'ampia scala curva mediterranea con pedata in legno, alzata in legno e parapetto in metallo
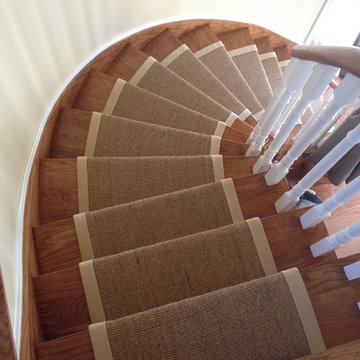
Florians. Natural Sisal Carpet Runner with beige cotton edging.
Immagine di un'ampia scala curva minimalista con pedata in legno, alzata in legno e parapetto in legno
Immagine di un'ampia scala curva minimalista con pedata in legno, alzata in legno e parapetto in legno
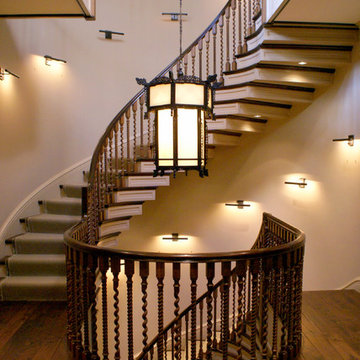
Idee per un'ampia scala curva classica con pedata in legno e alzata in legno
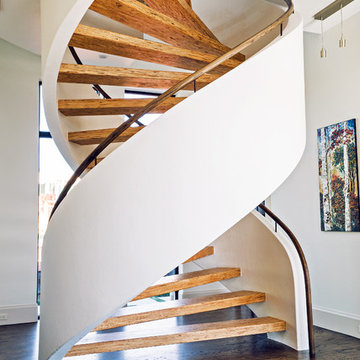
Designed by Bella Vici, an interior design firm in Oklahoma City. You can literally walk up both sides! http://bellavici.com
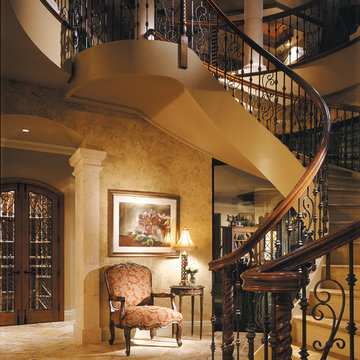
The Sater Design Collection's luxury, Italian home plan "Casa Bellisima" (Plan #6935). saterdesign.com
Foto di un'ampia scala curva mediterranea con pedata in legno e alzata in legno
Foto di un'ampia scala curva mediterranea con pedata in legno e alzata in legno

View of the vaulted ceiling over the kitchen from the second floor. Featuring reclaimed wood beams with shiplap on the ceiling.
Ispirazione per un'ampia scala a "L" country con pedata in legno, alzata in legno e parapetto in legno
Ispirazione per un'ampia scala a "L" country con pedata in legno, alzata in legno e parapetto in legno
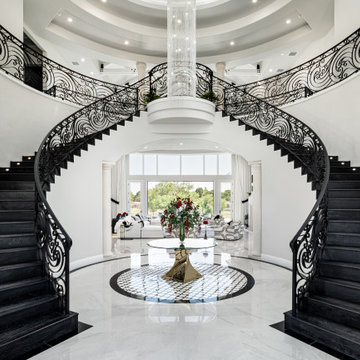
Grand entry foyer with black double staircase and high vaulted ceilings.
Idee per un'ampia scala sospesa moderna con pedata in legno, alzata in legno e parapetto in metallo
Idee per un'ampia scala sospesa moderna con pedata in legno, alzata in legno e parapetto in metallo
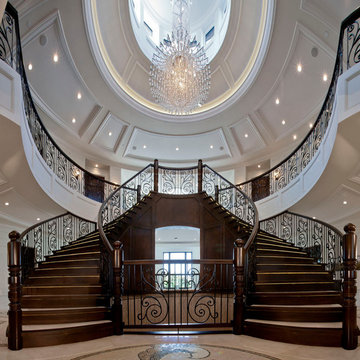
Round domes with clerestory windows float overtop a set of luxurious curved staircases for our clients’ grand foyer.
Esempio di un'ampia scala curva tradizionale con pedata in legno e alzata in legno
Esempio di un'ampia scala curva tradizionale con pedata in legno e alzata in legno
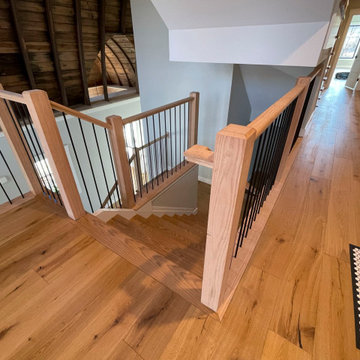
Special care was taken by Century Stair Company to build the architect's and owner's vision of a craftsman style three-level staircase in a bright and airy floor plan with soaring 19'curved/cathedral ceilings and exposed beams. The stairs furnished the rustic living space with warm oak rails and modern vertical black/satin balusters. Century built a freestanding stair and landing between the second and third level to adapt and to maintain the home's livability and comfort. CSC 1976-2023 © Century Stair Company ® All rights reserved.
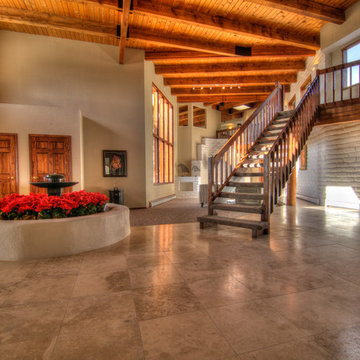
Home Staging, home for sale, Staging provided by MAP Consultants, llc dba Advantage Home Staging, llc, photos by Antonio Esquibel, staff photographer for Keller Williams, Furnishings provided by CORT Furniture Rental
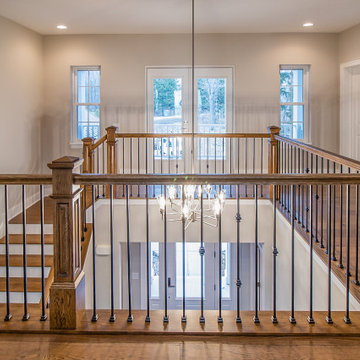
We love creating open spaces and custom staircases ❤️?❤️
.
.
#payneandpayne #homebuilder #homedesign #custombuild #luxuryhome #customstairs
#ohiohomebuilders #staircase #staircasedesign #ohiocustomhomes #dreamhome #nahb #buildersofinsta #clevelandbuilders #bratenhal #AtHomeCLE .
.?@paulceroky
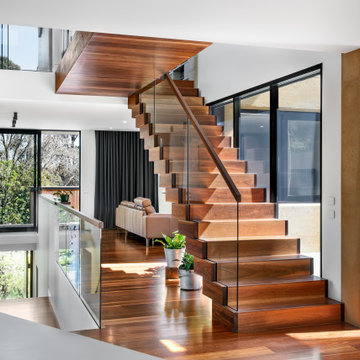
Boulevard House is an expansive, light filled home for a young family to grow into. It’s located on a steep site in Ivanhoe, Melbourne. The home takes advantage of a beautiful northern aspect, along with stunning views to trees along the Yarra River, and to the city beyond. Two east-west pavilions, linked by a central circulation core, use passive solar design principles to allow all rooms in the house to take advantage of north sun and cross ventilation, while creating private garden areas and allowing for beautiful views.
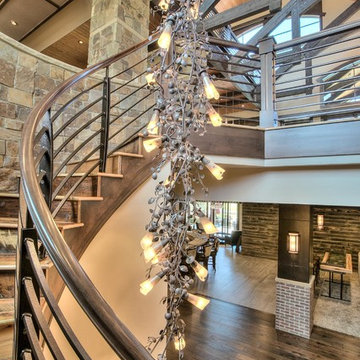
Idee per un'ampia scala a chiocciola stile rurale con pedata in legno e alzata in legno
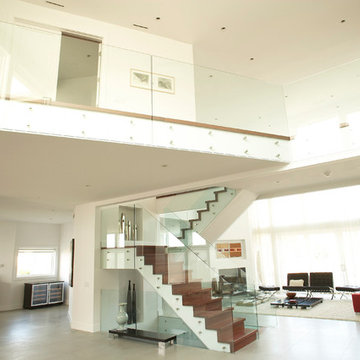
Residential glass railing for interior stair case and second floor walkway.
Idee per un'ampia scala a "U" moderna con pedata in legno e alzata in legno
Idee per un'ampia scala a "U" moderna con pedata in legno e alzata in legno
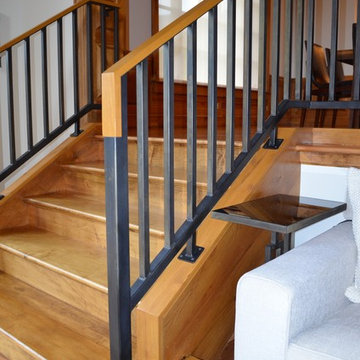
Ispirazione per un'ampia scala a rampa dritta rustica con pedata in legno e alzata in legno
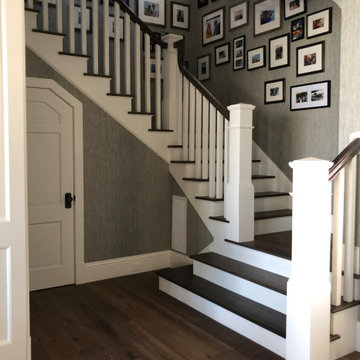
Opportunities for good design are everywhere in a custom home. From the finely detailed storage closet under the stairs to the staircase treads and posts, every area has been carefully designed.
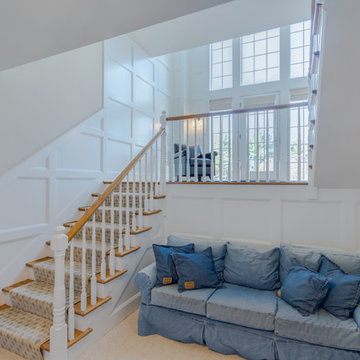
This home’s focal point is its gorgeous three-story center staircase. The staircase features continuous custom-made raised panel wainscoting on the walls throughout each of the three stories. Consisting of red oak hardwood flooring, the staircase has an oak banister painted posts. The outside tread features a scallop detail.
This light and airy home in Chadds Ford, PA, was a custom home renovation for long-time clients that included the installation of red oak hardwood floors, the master bedroom, master bathroom, two powder rooms, living room, dining room, study, foyer and staircase. remodel included the removal of an existing deck, replacing it with a beautiful flagstone patio. Each of these spaces feature custom, architectural millwork and custom built-in cabinetry or shelving. A special showcase piece is the continuous, millwork throughout the 3-story staircase. To see other work we've done in this beautiful home, please search in our Projects for Chadds Ford, PA Home Remodel and Chadds Ford, PA Exterior Renovation.
Rudloff Custom Builders has won Best of Houzz for Customer Service in 2014, 2015 2016, 2017 and 2019. We also were voted Best of Design in 2016, 2017, 2018, 2019 which only 2% of professionals receive. Rudloff Custom Builders has been featured on Houzz in their Kitchen of the Week, What to Know About Using Reclaimed Wood in the Kitchen as well as included in their Bathroom WorkBook article. We are a full service, certified remodeling company that covers all of the Philadelphia suburban area. This business, like most others, developed from a friendship of young entrepreneurs who wanted to make a difference in their clients’ lives, one household at a time. This relationship between partners is much more than a friendship. Edward and Stephen Rudloff are brothers who have renovated and built custom homes together paying close attention to detail. They are carpenters by trade and understand concept and execution. Rudloff Custom Builders will provide services for you with the highest level of professionalism, quality, detail, punctuality and craftsmanship, every step of the way along our journey together.
Specializing in residential construction allows us to connect with our clients early in the design phase to ensure that every detail is captured as you imagined. One stop shopping is essentially what you will receive with Rudloff Custom Builders from design of your project to the construction of your dreams, executed by on-site project managers and skilled craftsmen. Our concept: envision our client’s ideas and make them a reality. Our mission: CREATING LIFETIME RELATIONSHIPS BUILT ON TRUST AND INTEGRITY.
Photo Credit: Linda McManus Images
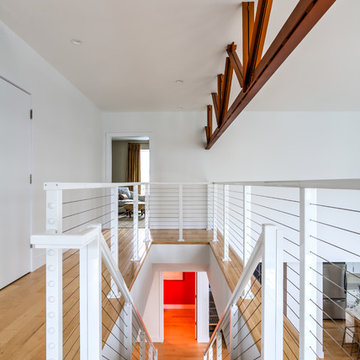
Photo Credit: Jason Reiffer
Idee per un'ampia scala a rampa dritta chic con pedata in legno e alzata in legno
Idee per un'ampia scala a rampa dritta chic con pedata in legno e alzata in legno
3.430 Foto di ampie scale con alzata in legno
2