3.430 Foto di ampie scale con alzata in legno
Filtra anche per:
Budget
Ordina per:Popolari oggi
121 - 140 di 3.430 foto
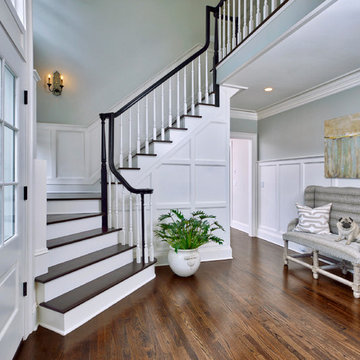
Ispirazione per un'ampia scala a "L" tradizionale con pedata in legno e alzata in legno
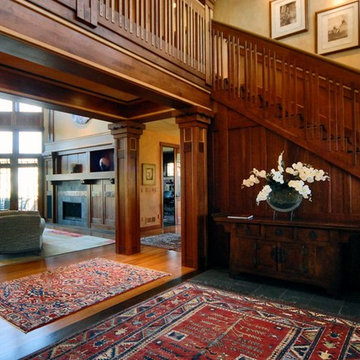
Esempio di un'ampia scala a rampa dritta american style con pedata in legno, alzata in legno e parapetto in legno
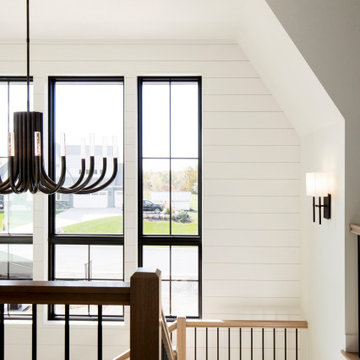
Immagine di un'ampia scala a "U" tradizionale con pedata in legno, alzata in legno, parapetto in materiali misti e pareti in perlinato
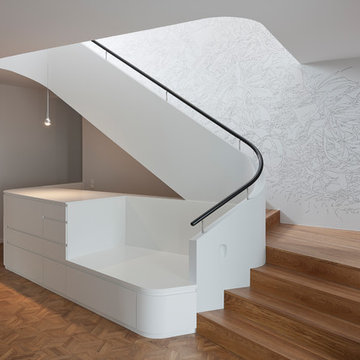
Zur Interbau 1957 entstand das Gebäude als großbürgerliches Wohnhaus mit integrierter Augenarztpraxis für Prof. Blumenthal. Nach verschiedenen Entwürfen auch von anderen Architekten für das Grundstück Händelallee 67 wird das großzügige Wohnhaus 1959 von den Architekten Klaus Kirsten und Heinz Nather fertig gestellt. Es öffnet sich im Erdgeschoss fächerartig und sehr großzügig zum Garten. Das Obergeschoss verfügt über eine großzügige Terrasse zum Garten sowie Balkone zur Straßenfassade, die aber später verschlossen wurden, um mehr Fläche im Innenraum zu erhalten. Die Betonwände wurden zum Teil aus dem Schutt der kriegszerstörten Gebäude, die im Hansaviertel standen, hergestellt. Die Architekten wählen typische Materialien der 50er/60er Jahre, wie etwa Klinker und Sichtbeton. Erst später wurden diese Flächen verputzt. Nach diversen Umbauten und einem längeren Leerstand wurde das Gebäude 2001 zu einem großzügigen Wohnhaus umgebaut und teilweise überformt: Die Straßenfassade wird stark verändert, Fenster des Gartenraums mit Einbauten verschlossen, die Pergola verschlossen, Kamine aufgesetzt sowie Eingangshalle mit Treppe umstrukturiert.
Die Umplanungen für eine junge Familie verlangten nach einem zeitgemäßen Innenraumkonzept, dass durch neue Materialien und Formen geprägt ist, die jedoch auf die 50er und 60er Jahre Bezug nehmen. Der bauzeitliche Grundriss wird durch die Innenarchitektur subtil ablesbar gemacht. Die Fassade zur Straße, Pergola und Lichtbänder werden wieder geöffnet und das Haus dadurch lichter und durchlässiger gemacht, wie es der Ursprungsgedanke der Architektur war. Die Fassade wird im Sinne der Denkmalpflege umgestaltet und zum Teil rückgebaut.
Im Erdgeschoss wird der zentrale Wohnraum mit drei spezifischen Räumen für verschiedene Funktionen umlagert: Die Bibiliothek aus Eiche, die Küche aus Aluminium und die Gartenlunge mit grünem Leder. Im Zentrum eine mehrfarbige Sitzlandschaft und ein amorph geformter Esstisch. Im Obergeschoss werden 3 Objekte eingestellt, die im Inneren Bäder und Ankleiden aufnehmen. Sie sind mit unterschiedlichen strukturierten Linoleumarten bekleidet. Das zentrale Treppenhaus wird Teil der Objekte und führt den Besucher vertikal durch das Haus. Der Treppenraum wurde mit dafür konzipierten Kunstwerken von Maria Hinze und Maik Teriete gestaltet. Die Wandbemalung von Maria Hinze wird von der Wand auf den Textilien weitergeführt und ist von außen auf den Vorhängen sichtbar. Das Umbau- und Entwurfskonzept ist eine behutsame, subtil narrative aber auch zeitgenössische Gestaltung für spannende Innen- und Außenräume.
Fläche: 427qm Wohnfläche
Fotograf: Tobias Wille
Auszeichnung: Auswahl für das Berliner Architekturjahrbuch 2014 und für die Jahresausstellung "da!" im Stilwerk Berlin
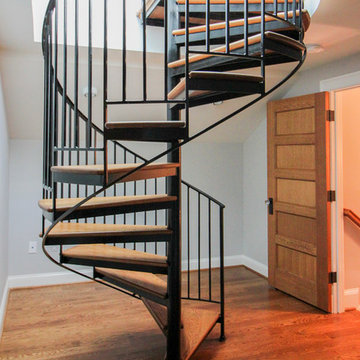
In one established community in Fairfax County, a new home stands out from the rest. It was designed with an observatory tower built atop, and we had the opportunity to bring the architect's unique, artistic and cohesive design to life. We also provided the contractor with a satisfying building experience and a beautiful, safe and durable wooden spiral-treads system; fully customized white oak treads combine solid strength, a curved smooth look and clean look (white oak tread to metal structure connections). From the basement level to the second floor a large space and open feeling was accomplished with an attractive/supported straight stair system; all components (stringers, white oak treads, risers and handrail) were customized at our shop to satisfy required code and construction details. CSC 1976-2020 © Century Stair Company LLC ® All rights reserved.
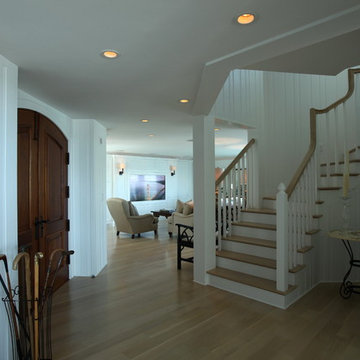
Ispirazione per un'ampia scala a chiocciola stile marinaro con pedata in legno e alzata in legno
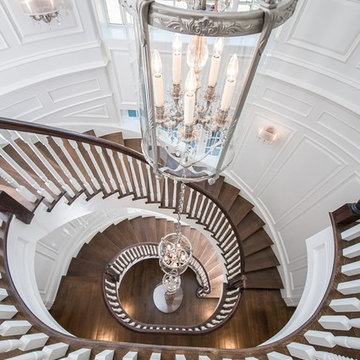
Photographer: Kevin Colquhoun
Immagine di un'ampia scala a rampa dritta tradizionale con pedata in legno e alzata in legno
Immagine di un'ampia scala a rampa dritta tradizionale con pedata in legno e alzata in legno
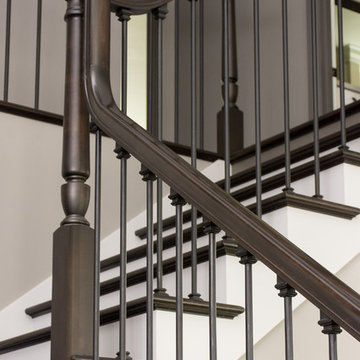
A traditional style home brought into the new century with modern touches. the space between the kitchen/dining room and living room were opened up to create a great room for a family to spend time together rather it be to set up for a party or the kids working on homework while dinner is being made. All 3.5 bathrooms were updated with a new floorplan in the master with a freestanding up and creating a large walk-in shower.
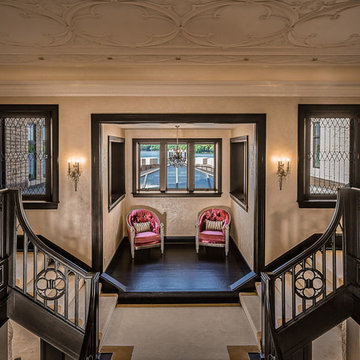
Photo Credit: Edgar Visuals
Ispirazione per un'ampia scala a rampa dritta chic con pedata in moquette, alzata in legno e parapetto in legno
Ispirazione per un'ampia scala a rampa dritta chic con pedata in moquette, alzata in legno e parapetto in legno
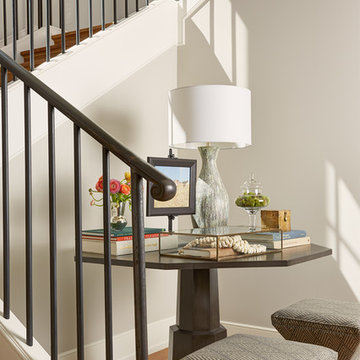
Hendel Homes
Susan Gilmore Photography
Idee per un'ampia scala a "U" con pedata in legno, alzata in legno e parapetto in metallo
Idee per un'ampia scala a "U" con pedata in legno, alzata in legno e parapetto in metallo
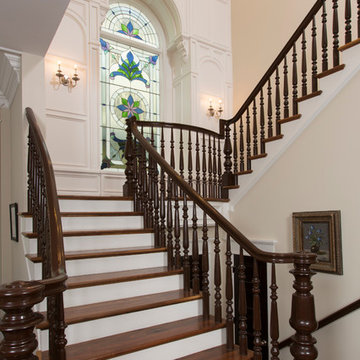
Photographer - www.felixsanchez.com
Esempio di un'ampia scala a "U" tradizionale con pedata in legno, alzata in legno e parapetto in legno
Esempio di un'ampia scala a "U" tradizionale con pedata in legno, alzata in legno e parapetto in legno
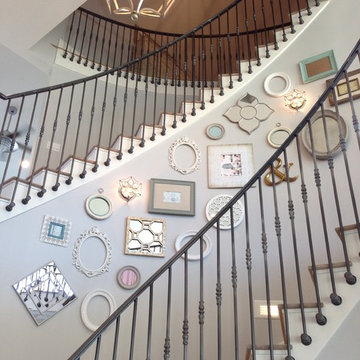
This beautiful spiral staircase spans all four floors of this amazing home. Intricate iron railings add an exquisite look to the already amazing staircase.
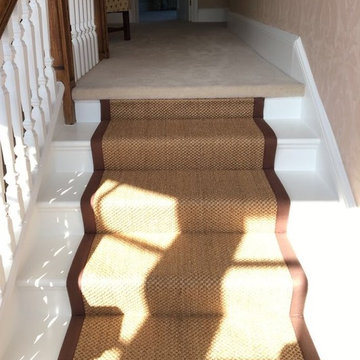
Our client chose a wool velvet by Ulster Carpets throughout six bedrooms, dressing rooms, landings and service staircases. The client opted for a bespoke taped stair runner carpet in Sisal by Crucial Trading from their Oriental collection to compliment the dark oak wood flooring, and age of the property. The carpet was cut to size on our first visit, taken to our workshop, and installed on our last day. The curved landing is a beautiful feature in this period property with the taped stair runner shadowing the curve perfectly.
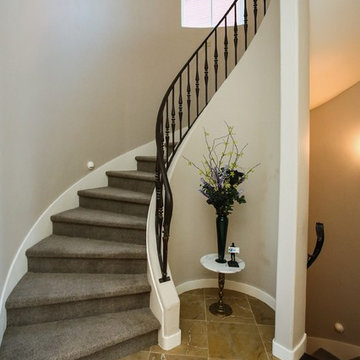
Curved staircase 10' diameter, spans three levels. Heated Italian marble floor. New Zealand 100% wool carpeting. Wrought iron custom rail.
Ispirazione per un'ampia scala curva tradizionale con pedata in moquette, alzata in legno e parapetto in metallo
Ispirazione per un'ampia scala curva tradizionale con pedata in moquette, alzata in legno e parapetto in metallo
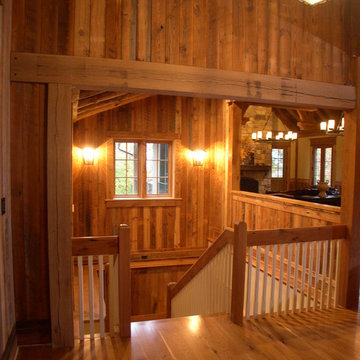
W. Douglas Gilpin, Jr, FAIA
Idee per un'ampia scala a "U" stile rurale con pedata in legno e alzata in legno
Idee per un'ampia scala a "U" stile rurale con pedata in legno e alzata in legno
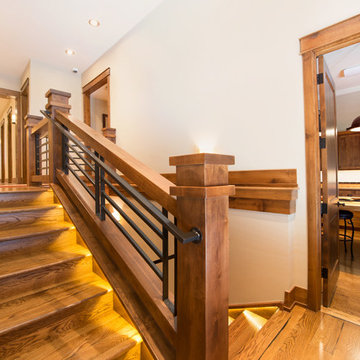
A Brilliant Photo - Agneiszka Wormus
Ispirazione per un'ampia scala a rampa dritta american style con pedata in legno e alzata in legno
Ispirazione per un'ampia scala a rampa dritta american style con pedata in legno e alzata in legno
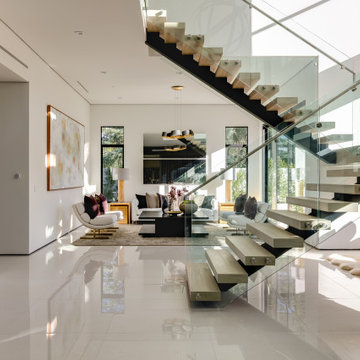
Modern Wood and Metal Floating Staircase in an Open Concept Floor Plan overlooking the Formal Living Area.
Foto di un'ampia scala a "L" minimal con pedata in metallo, alzata in legno e parapetto in vetro
Foto di un'ampia scala a "L" minimal con pedata in metallo, alzata in legno e parapetto in vetro
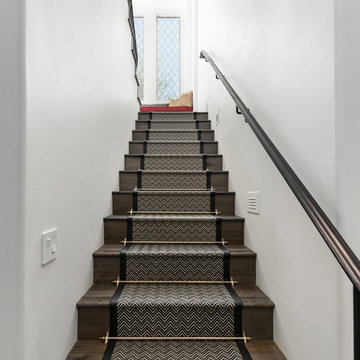
We particularly enjoy the wood stairs, custom wrought iron stair rail, carpet stair runner, the arched entryways, white walls, and custom windows in the reading nook.
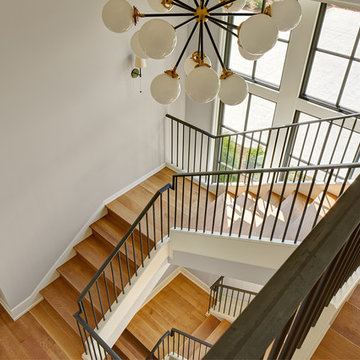
Hendel Homes
Susan Gilmore Photography
Foto di un'ampia scala a "U" con pedata in legno, alzata in legno e parapetto in metallo
Foto di un'ampia scala a "U" con pedata in legno, alzata in legno e parapetto in metallo
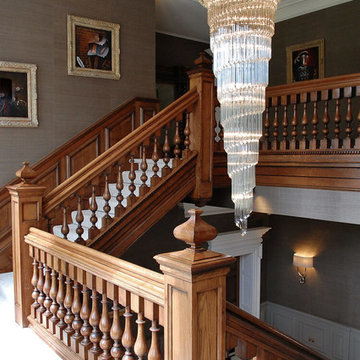
This house was a big renovation project from an almost derelict building. We were asked to create this large oak Georgian inspired staircase and entrance hall. The brief was to create a staircase and hall with the architectural joinery details such as the doors,architraves, surrounds, panelling and staircase were to look like original elements of this country house.
3.430 Foto di ampie scale con alzata in legno
7