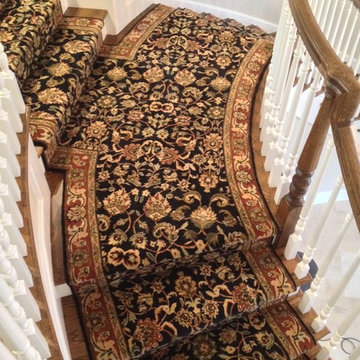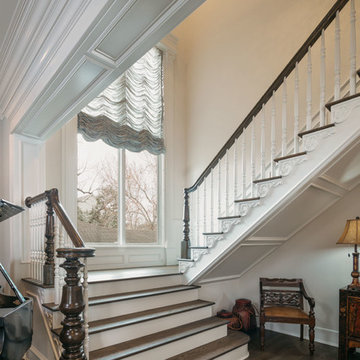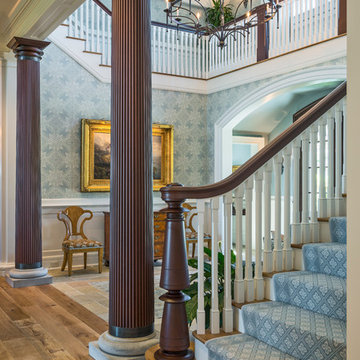3.297 Foto di ampie scale classiche
Filtra anche per:
Budget
Ordina per:Popolari oggi
21 - 40 di 3.297 foto
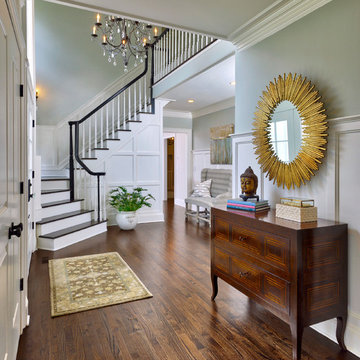
Ispirazione per un'ampia scala a "L" tradizionale con pedata in legno e alzata in legno
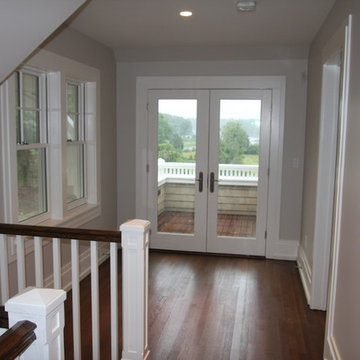
Ispirazione per un'ampia scala a "U" tradizionale con pedata in legno, alzata in legno verniciato e parapetto in legno
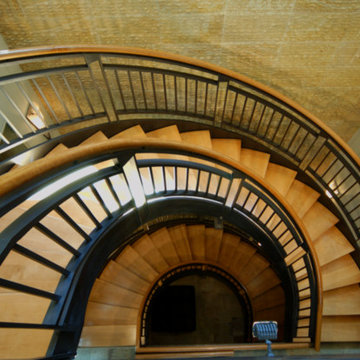
Idee per un'ampia scala curva chic con pedata in legno, parapetto in metallo e alzata in legno
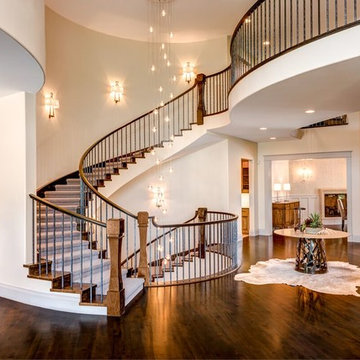
Idee per un'ampia scala curva tradizionale con pedata in legno e alzata in legno
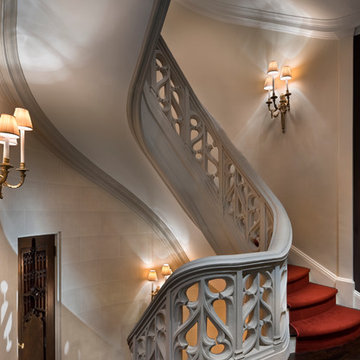
The main stair balustrade features a faux limestone decorative paint treatment.
Historic New York City Townhouse | Renovation by Brian O'Keefe Architect, PC, with Interior Design by Richard Keith Langham
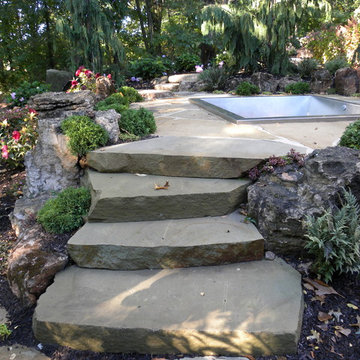
The hot tub is a stainless steel unit which is seated on a poured concrete pad and surrounded by drain stone base material and covered with flagstone.
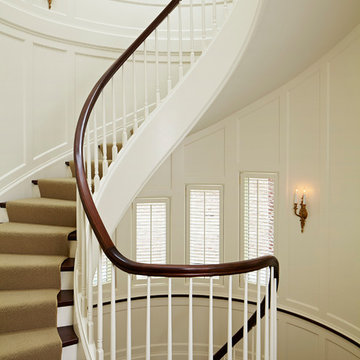
Rising amidst the grand homes of North Howe Street, this stately house has more than 6,600 SF. In total, the home has seven bedrooms, six full bathrooms and three powder rooms. Designed with an extra-wide floor plan (21'-2"), achieved through side-yard relief, and an attached garage achieved through rear-yard relief, it is a truly unique home in a truly stunning environment.
The centerpiece of the home is its dramatic, 11-foot-diameter circular stair that ascends four floors from the lower level to the roof decks where panoramic windows (and views) infuse the staircase and lower levels with natural light. Public areas include classically-proportioned living and dining rooms, designed in an open-plan concept with architectural distinction enabling them to function individually. A gourmet, eat-in kitchen opens to the home's great room and rear gardens and is connected via its own staircase to the lower level family room, mud room and attached 2-1/2 car, heated garage.
The second floor is a dedicated master floor, accessed by the main stair or the home's elevator. Features include a groin-vaulted ceiling; attached sun-room; private balcony; lavishly appointed master bath; tremendous closet space, including a 120 SF walk-in closet, and; an en-suite office. Four family bedrooms and three bathrooms are located on the third floor.
This home was sold early in its construction process.
Nathan Kirkman
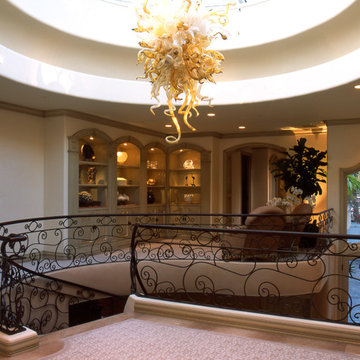
Large Chihuly chandelier hangs above a spiral staircase with custom metal railing.
Esempio di un'ampia scala a chiocciola tradizionale con parapetto in metallo
Esempio di un'ampia scala a chiocciola tradizionale con parapetto in metallo
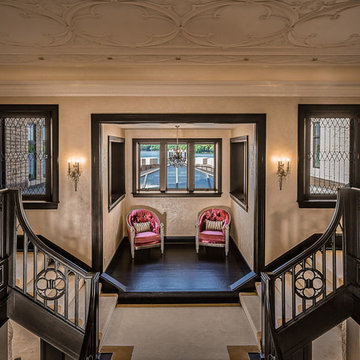
Photo Credit: Edgar Visuals
Ispirazione per un'ampia scala a rampa dritta chic con pedata in moquette, alzata in legno e parapetto in legno
Ispirazione per un'ampia scala a rampa dritta chic con pedata in moquette, alzata in legno e parapetto in legno
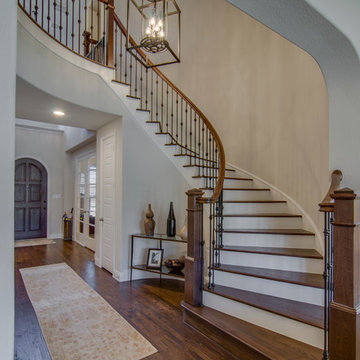
First Place in the Residential New Construction Under 3,500 Sq. Ft. Category of the 2016 ASID Texas Dallas Design Community Design Ovation Awards
The wife's style is country chic and the husband is into industrial modern. My goal was to incorporate as many of the existing furnishings as possible and add new ones to bridge the gab between the couples design styles. New pieces allowed us to choose modern shapes, yet cover them in more traditional fabrics. The taupe sofa in the living room and dining table chairs fit the bill perfectly. The husband requested a platform bed in the master bedroom so we chose one with a camel back style headboard. Additionally, the night stands acted in the opposite; traditional in style, yet contemporary in finish. It provides a wonderful balance and juxtaposition to the room. The living room fireplace was inspired by a photo from Houzz. It's an absolute joy to create spaces for my clients to love and love their family in. Photos by Barrett Woodward of Showcase Photographers
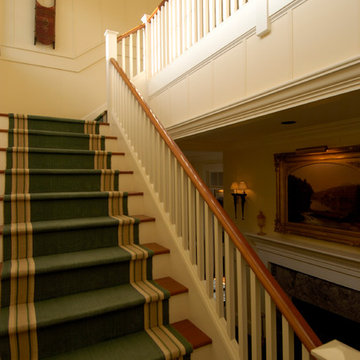
D. Beilman
Ispirazione per un'ampia scala a "U" classica con pedata in legno e alzata in legno verniciato
Ispirazione per un'ampia scala a "U" classica con pedata in legno e alzata in legno verniciato
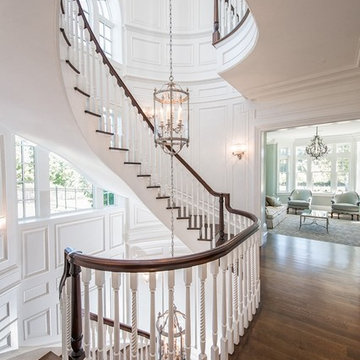
Photographer: Kevin Colquhoun
Idee per un'ampia scala a rampa dritta chic con pedata in legno e alzata in legno
Idee per un'ampia scala a rampa dritta chic con pedata in legno e alzata in legno
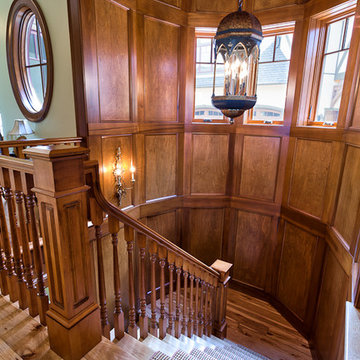
Kevin Meechan Photography
Foto di un'ampia scala a "U" tradizionale con alzata in legno, parapetto in legno, pareti in legno e pedata in legno
Foto di un'ampia scala a "U" tradizionale con alzata in legno, parapetto in legno, pareti in legno e pedata in legno
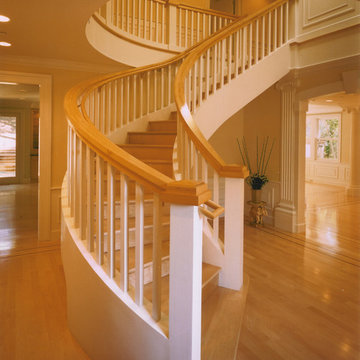
Curved entry stair
Ispirazione per un'ampia scala curva classica con pedata in legno, alzata in legno e parapetto in legno
Ispirazione per un'ampia scala curva classica con pedata in legno, alzata in legno e parapetto in legno
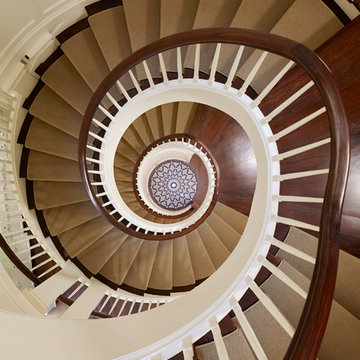
Rising amidst the grand homes of North Howe Street, this stately house has more than 6,600 SF. In total, the home has seven bedrooms, six full bathrooms and three powder rooms. Designed with an extra-wide floor plan (21'-2"), achieved through side-yard relief, and an attached garage achieved through rear-yard relief, it is a truly unique home in a truly stunning environment.
The centerpiece of the home is its dramatic, 11-foot-diameter circular stair that ascends four floors from the lower level to the roof decks where panoramic windows (and views) infuse the staircase and lower levels with natural light. Public areas include classically-proportioned living and dining rooms, designed in an open-plan concept with architectural distinction enabling them to function individually. A gourmet, eat-in kitchen opens to the home's great room and rear gardens and is connected via its own staircase to the lower level family room, mud room and attached 2-1/2 car, heated garage.
The second floor is a dedicated master floor, accessed by the main stair or the home's elevator. Features include a groin-vaulted ceiling; attached sun-room; private balcony; lavishly appointed master bath; tremendous closet space, including a 120 SF walk-in closet, and; an en-suite office. Four family bedrooms and three bathrooms are located on the third floor.
This home was sold early in its construction process.
Nathan Kirkman
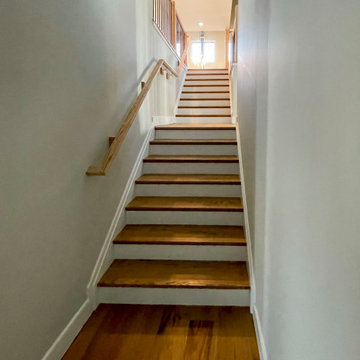
Special care was taken by Century Stair Company to build the architect's and owner's vision of a craftsman style three-level staircase in a bright and airy floor plan with soaring 19'curved/cathedral ceilings and exposed beams. The stairs furnished the rustic living space with warm oak rails and modern vertical black/satin balusters. Century built a freestanding stair and landing between the second and third level to adapt and to maintain the home's livability and comfort. CSC 1976-2023 © Century Stair Company ® All rights reserved.
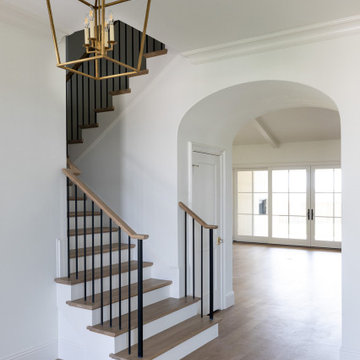
Experience this stunning new construction by Registry Homes in Woodway's newest custom home community, Tanglewood Estates. Appointed in a classic palette with a timeless appeal this home boasts an open floor plan for seamless entertaining & comfortable living. First floor amenities include dedicated study, formal dining, walk in pantry, owner's suite and guest suite. Second floor features all bedrooms complete with ensuite bathrooms, and a game room with bar. Conveniently located off Hwy 84 and in the Award-winning school district Midway ISD, this is your opportunity to own a home that combines the very best of location & design! Image is a 3D rendering representative photo of the proposed dwelling.
3.297 Foto di ampie scale classiche
2
