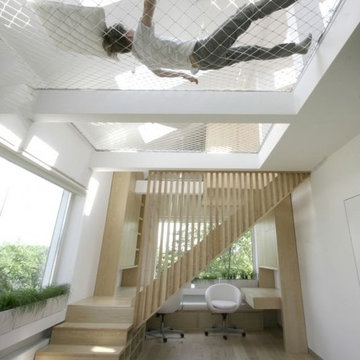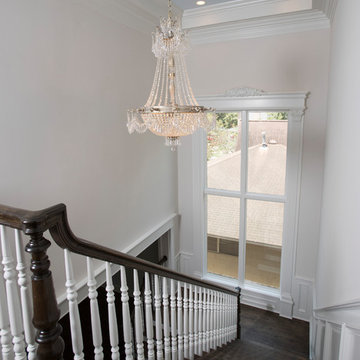936 Foto di ampie scale bianche
Filtra anche per:
Budget
Ordina per:Popolari oggi
141 - 160 di 936 foto
1 di 3
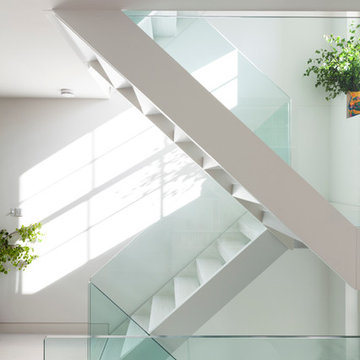
Set back from the street behind an elegant Victorian facade, the property is principally arranged over five floors, each of which offers predominantly lateral space.
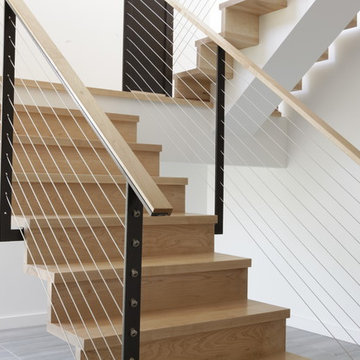
photo courtesy Jay Paul
Foto di un'ampia scala a "U" minimalista con pedata in legno e alzata in legno
Foto di un'ampia scala a "U" minimalista con pedata in legno e alzata in legno
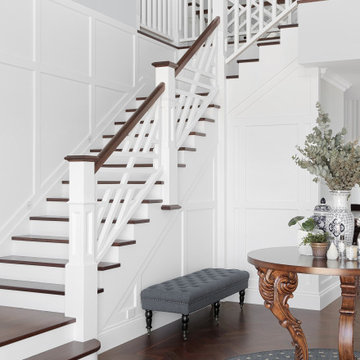
Immagine di un'ampia scala a "U" costiera con pedata in legno, alzata in legno verniciato, parapetto in legno e boiserie
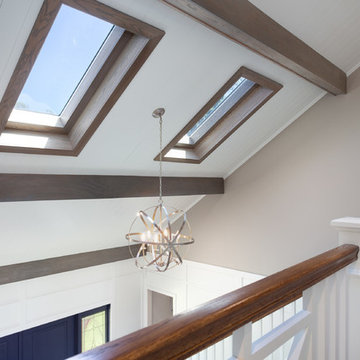
Custom railing overlooking a two story foyer. Ceiling features tongue and groove white planks and weathered gray beams.
Idee per un'ampia scala a chiocciola stile marinaro con pedata in legno, alzata in legno verniciato e parapetto in legno
Idee per un'ampia scala a chiocciola stile marinaro con pedata in legno, alzata in legno verniciato e parapetto in legno
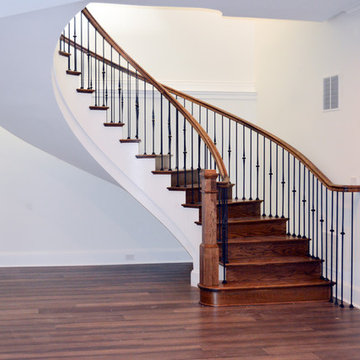
The iron balusters in this staircase were chosen to match the home’s breathtaking interior architectural moldings, European feel, and to reflect the master craftsmen of centuries past. The pattern selected for the balconies and stacked stairs provides a sleek appearance that strikes a perfect balance between traditional and contemporary in this luxurious home; the Century Stair Team was able to identify and solve building and fabrication standards while maintaining the integrity of the builder’s original concept.CSC 1976-2020 © Century Stair Company ® All rights reserved.
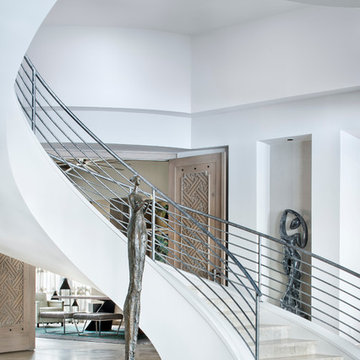
Photography: Piston Design
Ispirazione per un'ampia scala sospesa design
Ispirazione per un'ampia scala sospesa design
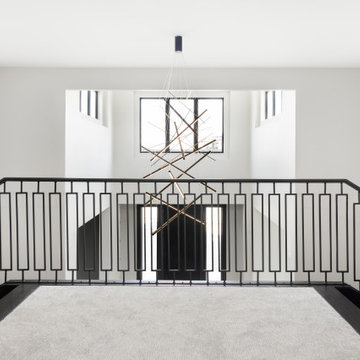
Custom railing design for a double staircase!
Idee per un'ampia scala a "U" design con pedata in legno, alzata in legno e parapetto in metallo
Idee per un'ampia scala a "U" design con pedata in legno, alzata in legno e parapetto in metallo
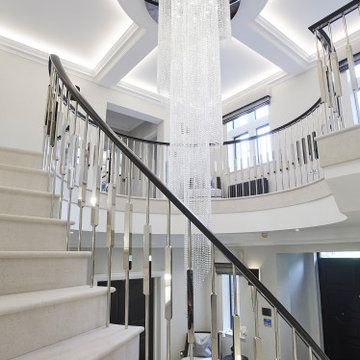
A full renovation of a dated but expansive family home, including bespoke staircase repositioning, entertainment living and bar, updated pool and spa facilities and surroundings and a repositioning and execution of a new sunken dining room to accommodate a formal sitting room.
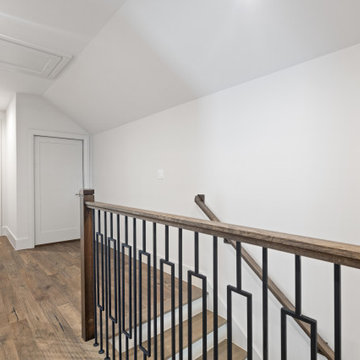
Idee per un'ampia scala a rampa dritta classica con pedata in legno e parapetto in materiali misti
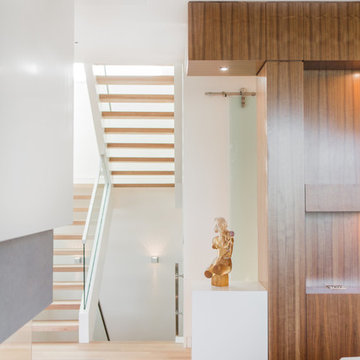
Jamie Hyatt Photography
Immagine di un'ampia scala a "U" minimalista con pedata in legno e nessuna alzata
Immagine di un'ampia scala a "U" minimalista con pedata in legno e nessuna alzata
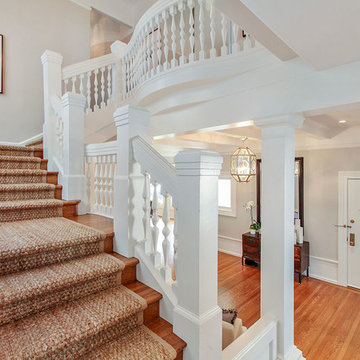
All of the original staircase details were kept and were a source of inspiration for the rest of the home’s design. A jute carpet climbs along both staircases, providing a lasting and warm accent to the space and highlighting the stunning architecture.
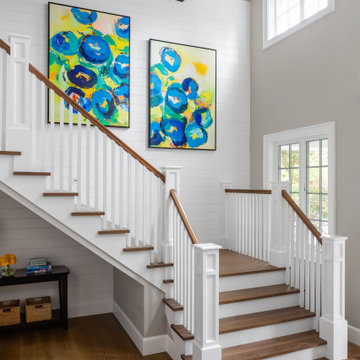
Modern Farmhouse style vaulted foyer
Immagine di un'ampia scala classica con pareti in perlinato
Immagine di un'ampia scala classica con pareti in perlinato
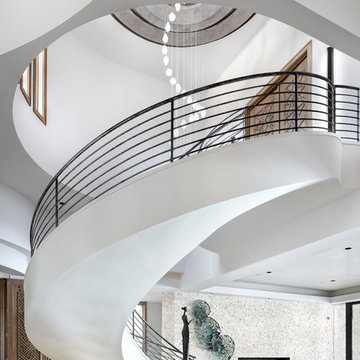
Photography: Piston Design
Foto di un'ampia scala sospesa contemporanea
Foto di un'ampia scala sospesa contemporanea
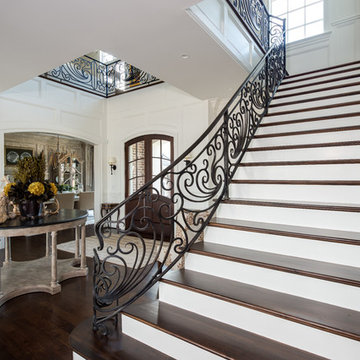
Idee per un'ampia scala a rampa dritta chic con pedata in legno, alzata in legno e parapetto in metallo
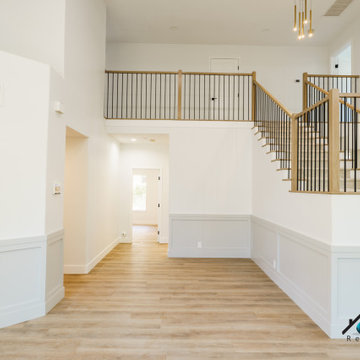
We remodeled this lovely 5 bedroom, 4 bathroom, 3,300 sq. home in Arcadia. This beautiful home was built in the 1990s and has gone through various remodeling phases over the years. We now gave this home a unified new fresh modern look with a cozy feeling. We reconfigured several parts of the home according to our client’s preference. The entire house got a brand net of state-of-the-art Milgard windows.
On the first floor, we remodeled the main staircase of the home, demolishing the wet bar and old staircase flooring and railing. The fireplace in the living room receives brand new classic marble tiles. We removed and demolished all of the roman columns that were placed in several parts of the home. The entire first floor, approximately 1,300 sq of the home, received brand new white oak luxury flooring. The dining room has a brand new custom chandelier and a beautiful geometric wallpaper with shiny accents.
We reconfigured the main 17-staircase of the home by demolishing the old wooden staircase with a new one. The new 17-staircase has a custom closet, white oak flooring, and beige carpet, with black ½ contemporary iron balusters. We also create a brand new closet in the landing hall of the second floor.
On the second floor, we remodeled 4 bedrooms by installing new carpets, windows, and custom closets. We remodeled 3 bathrooms with new tiles, flooring, shower stalls, countertops, and vanity mirrors. The master bathroom has a brand new freestanding tub, a shower stall with new tiles, a beautiful modern vanity, and stone flooring tiles. We also installed built a custom walk-in closet with new shelves, drawers, racks, and cubbies. Each room received a brand new fresh coat of paint.
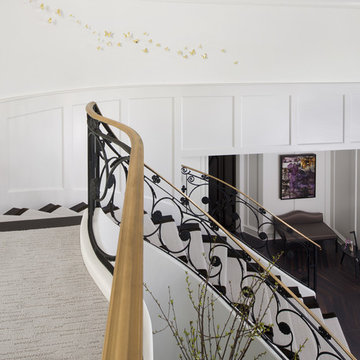
©Beth Singer Photographer, Inc.
Foto di un'ampia scala curva tradizionale con pedata in moquette e alzata in legno
Foto di un'ampia scala curva tradizionale con pedata in moquette e alzata in legno
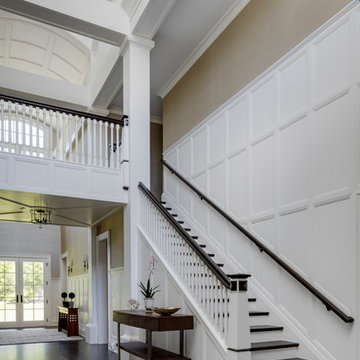
Front hall and staircase. Dramatic light tower and barrel vaulted ceilings. Paneled staircase wall.
Photography: Greg Premru
Esempio di un'ampia scala a rampa dritta chic con pedata in legno, alzata in legno verniciato e parapetto in legno
Esempio di un'ampia scala a rampa dritta chic con pedata in legno, alzata in legno verniciato e parapetto in legno
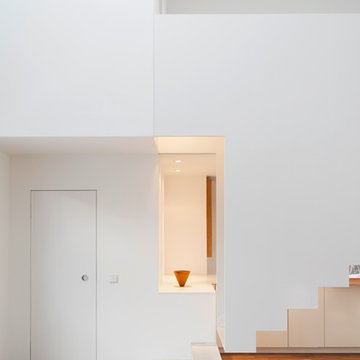
Fotos Christina Kratzenberg
Esempio di un'ampia scala contemporanea con pedata in cemento
Esempio di un'ampia scala contemporanea con pedata in cemento
936 Foto di ampie scale bianche
8
