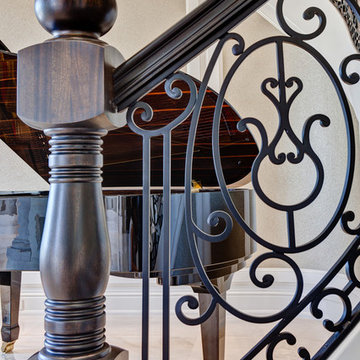473 Foto di ampie scale beige
Filtra anche per:
Budget
Ordina per:Popolari oggi
81 - 100 di 473 foto
1 di 3
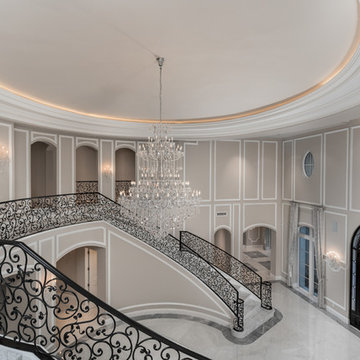
World Renowned Luxury Home Builder Fratantoni Luxury Estates built these beautiful Ceilings! They build homes for families all over the country in any size and style. They also have in-house Architecture Firm Fratantoni Design and world-class interior designer Firm Fratantoni Interior Designers! Hire one or all three companies to design, build and or remodel your home!
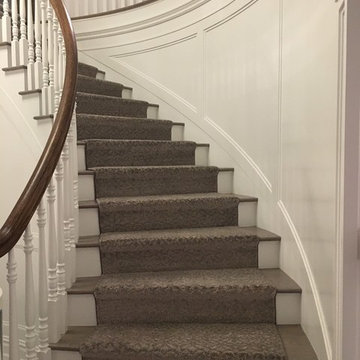
Photos take by our installer Eddie. This extensive waterfall runner was custom made in our warehouse before installation and installed by our experienced technicians. We can make a custom runner out of any carpet in our showroom, give us a call today or stop by!
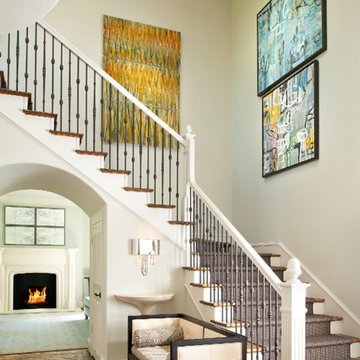
Transitional stair well with client's important art showcased under ring chandelier and grounded by stylish simple settee. A contemporary version of a traditional entry with settee in a very updated style
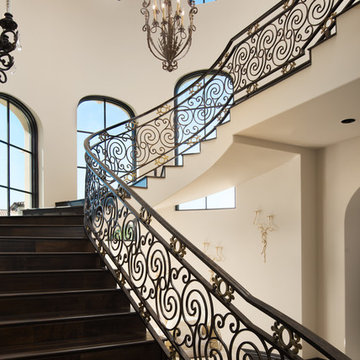
Gorgeous custom wrought iron railing going up the dark wood stairs.
Idee per un'ampia scala curva chic con pedata in legno, alzata in legno e parapetto in metallo
Idee per un'ampia scala curva chic con pedata in legno, alzata in legno e parapetto in metallo
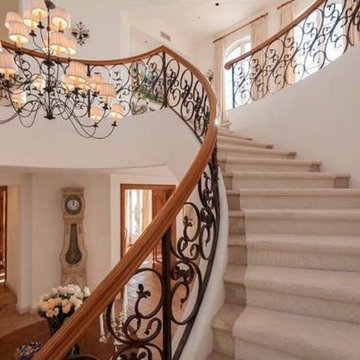
Esempio di un'ampia scala curva mediterranea con pedata in moquette, alzata in moquette e parapetto in materiali misti
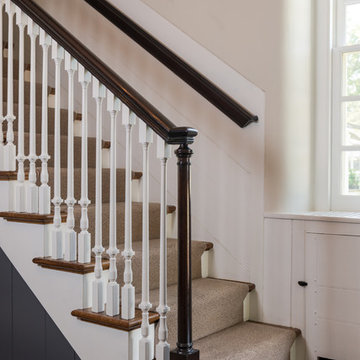
Photographer: Angle Eye Photography
Esempio di un'ampia scala tradizionale con pedata in legno e alzata in legno verniciato
Esempio di un'ampia scala tradizionale con pedata in legno e alzata in legno verniciato
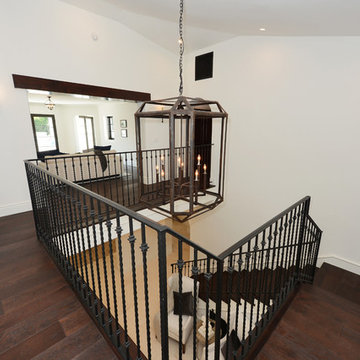
The feel of the staircase case was to transition and feel the historic nature of the Mediterranean-style home, behind there are original stained glass windows that were retained. Dark stained woods throughout and we kept the restored the beams and stained in rich color.
- Hancock Homes Realty - Home sold for $10 Million in Historic Hancock Park
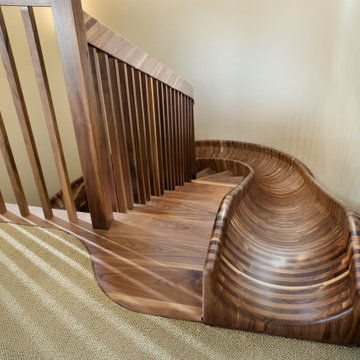
The black walnut slide/stair is completed! The install went very smoothly. The owners are LOVING it!
It’s the most unique project we have ever put together. It’s a 33-ft long black walnut slide built with 445 layers of cross-laminated layers of hardwood and I completely pre-assembled the slide, stair and railing in my shop.
Last week we installed it in an amazing round tower room on an 8000 sq ft house in Sacramento. The slide is designed for adults and children and my clients who are grandparents, tested it with their grandchildren and approved it.
33-ft long black walnut slide
#slide #woodslide #stairslide #interiorslide #rideofyourlife #indoorslide #slidestair #stairinspo #woodstairslide #walnut #blackwalnut #toptreadstairways #slideintolife #staircase #stair #stairs #stairdesign #stacklamination #crosslaminated
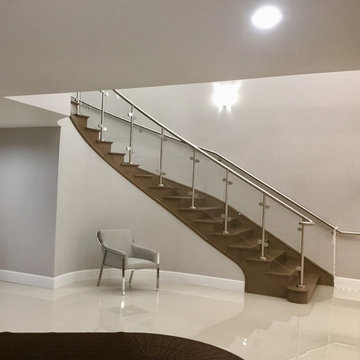
Idee per un'ampia scala curva design con pedata in legno, alzata in legno e parapetto in vetro
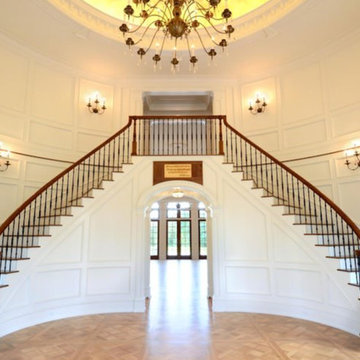
Esempio di un'ampia scala curva tradizionale con pedata in legno, alzata in legno verniciato e parapetto in materiali misti
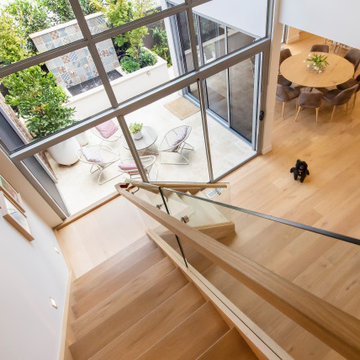
Adrienne Bizzarri
Idee per un'ampia scala a "L" stile marinaro con pedata in legno, nessuna alzata e parapetto in vetro
Idee per un'ampia scala a "L" stile marinaro con pedata in legno, nessuna alzata e parapetto in vetro
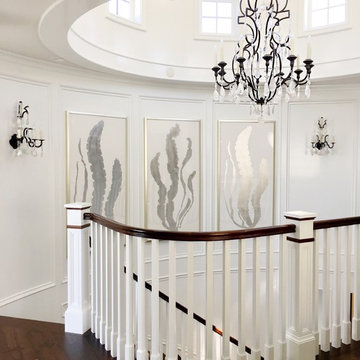
Foto di un'ampia scala curva stile marinaro con pedata in legno, alzata in legno e parapetto in legno
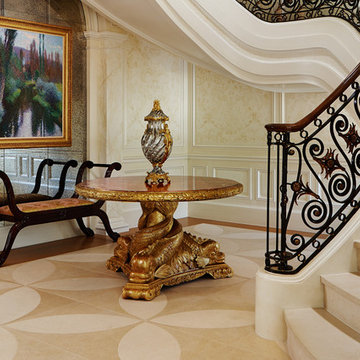
New 2-story residence consisting of; kitchen, breakfast room, laundry room, butler’s pantry, wine room, living room, dining room, study, 4 guest bedroom and master suite. Exquisite custom fabricated, sequenced and book-matched marble, granite and onyx, walnut wood flooring with stone cabochons, bronze frame exterior doors to the water view, custom interior woodwork and cabinetry, mahogany windows and exterior doors, teak shutters, custom carved and stenciled exterior wood ceilings, custom fabricated plaster molding trim and groin vaults.
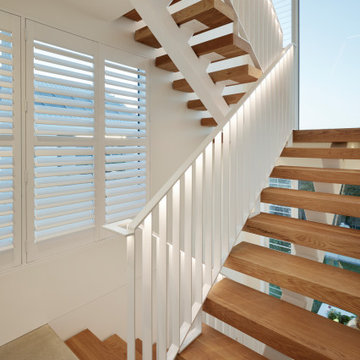
Located on a prime section within the boutique beachside subdivision of Coast Papamoa lies a modern three-storey townhouse. Maximising generous site covenants and drawing on the client’s wish to integrate strong geometric shapes, the house is a fusion of stacked traditional and functional forms and a simple, yet sophisticated, traditional kiwi design style.
Emphasis has been placed on multifunctional zones across all three levels which have superb views over to the beach and west towards Mount Maunganui.
A well-defined entrance at ground level leads to a generous guest suite or towards the feature stairwell which provides access to the floors above. Three car garaging, ample storage and plenty of utility space completes the ground floor.
The first level is a split of double bedrooms with bathrooms and the main living space. The living space is a mix of indoor and outdoor zones designed for ample solar gain while being sheltered from harsh afternoon sun by a bank of opening louvers. Large northwest facing decks project over the section and have excellent views of the beach and Mount Maunganui to the west.
Finally, the second level contains the master suite with views for up down and across the coast while maintaining absolute privacy. A generous office is located on the upper floor to get some work done when required. In saying that, any office work will be difficult thanks to the views in the opposite direction.
A durable palette of Oamaru stone, Sto plaster and cedar claddings help nestle this home into the coastal environment. Contemporary, bold but relaxed, this house will offer its owners a peaceful and enjoyable lifestyle for years to come.
Feedback from our client:
"To Andre, Steve and everyone at Creative Space. Our house in Papamoa is really starting to come together. I just want to give you a big ?? for the wonderful design you gave us. The layout is fantastic and the way the views are framed is spectacular. It truly is all we imagined and more."
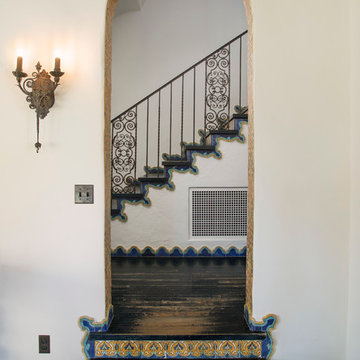
Historic landmark estate restoration with handpainted archways, American Encaustic tile detailing, hand patinaed wood floor, and original wrought iron fixtures.
Photo by: Jim Bartsch
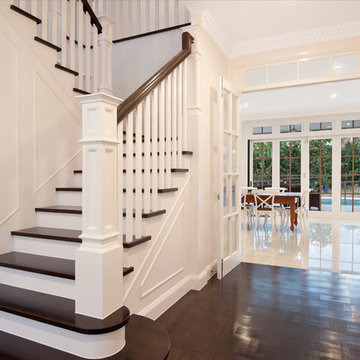
Foto di un'ampia scala a "L" tradizionale con pedata in legno, alzata in legno e parapetto in legno
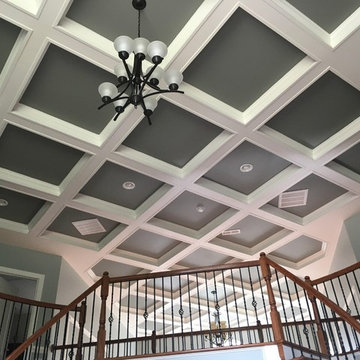
Ispirazione per un'ampia scala curva chic con pedata in legno, alzata in legno verniciato e parapetto in materiali misti
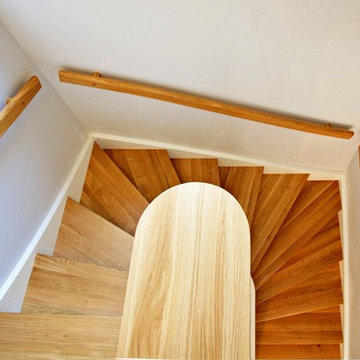
Immagine di un'ampia scala curva tradizionale con pedata in legno e alzata in legno
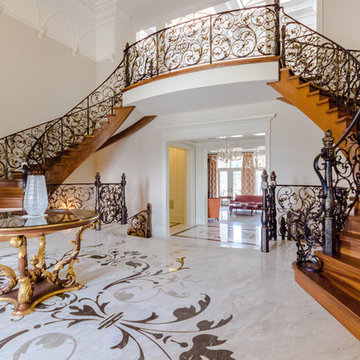
Idee per un'ampia scala curva chic con pedata in legno, alzata in legno e parapetto in metallo
473 Foto di ampie scale beige
5
