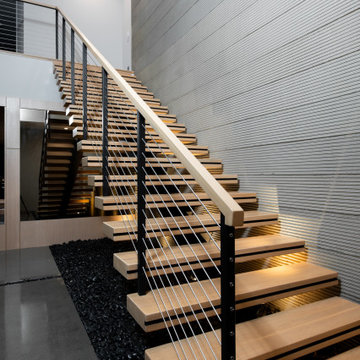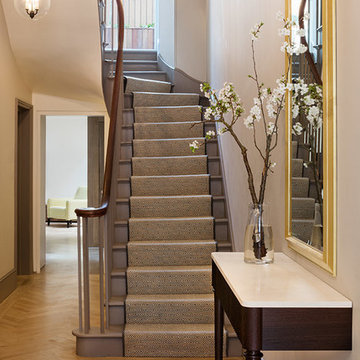644 Foto di ampie scale a rampa dritta
Filtra anche per:
Budget
Ordina per:Popolari oggi
21 - 40 di 644 foto
1 di 3
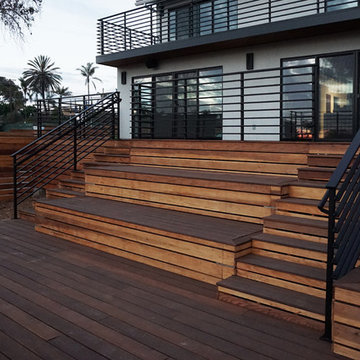
Slatted steel railing system designed to match interior staircase
Immagine di un'ampia scala a rampa dritta contemporanea con pedata in legno e alzata in legno
Immagine di un'ampia scala a rampa dritta contemporanea con pedata in legno e alzata in legno
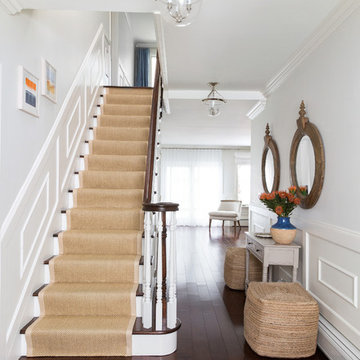
Ball & Albanese
Esempio di un'ampia scala a rampa dritta stile marino con pedata in legno e alzata in legno verniciato
Esempio di un'ampia scala a rampa dritta stile marino con pedata in legno e alzata in legno verniciato
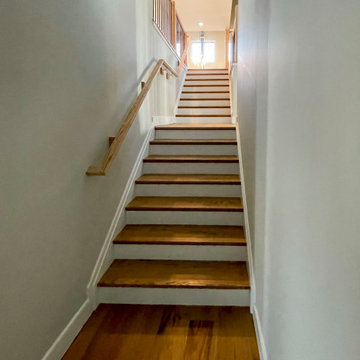
Special care was taken by Century Stair Company to build the architect's and owner's vision of a craftsman style three-level staircase in a bright and airy floor plan with soaring 19'curved/cathedral ceilings and exposed beams. The stairs furnished the rustic living space with warm oak rails and modern vertical black/satin balusters. Century built a freestanding stair and landing between the second and third level to adapt and to maintain the home's livability and comfort. CSC 1976-2023 © Century Stair Company ® All rights reserved.
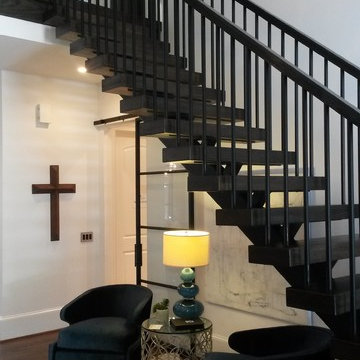
A beautiful take on a traditional stair for this home in Atlanta.
Idee per un'ampia scala a rampa dritta minimal con pedata in legno e nessuna alzata
Idee per un'ampia scala a rampa dritta minimal con pedata in legno e nessuna alzata
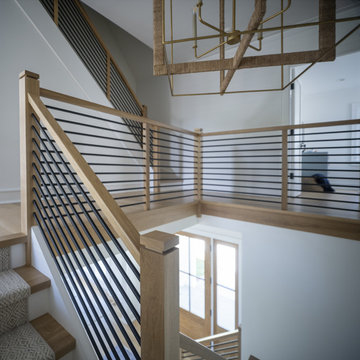
Esempio di un'ampia scala a rampa dritta moderna con pedata in legno, alzata in legno verniciato e parapetto in legno
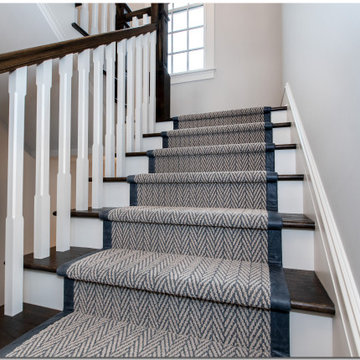
Staircase with carpet runner
#payneandpayne #homebuilder #homedecor #homedesign #custombuild #stairway #staircasedesign
#ohiohomebuilders #nahb #ohiocustomhomes #dreamhome #buildersofinsta #clevelandbuilders #cleveland #AtHomeCLE #peninsulaohio
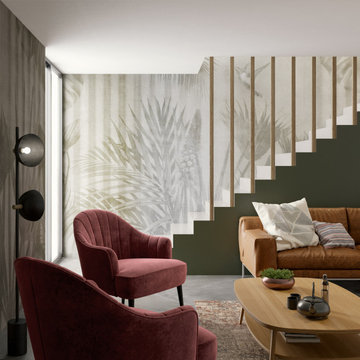
Inkiostro Bianco designer wallpaper is the creative wallcovering that confers personality to the home.
Immagine di un'ampia scala a rampa dritta contemporanea con pedata in legno, alzata in legno verniciato e carta da parati
Immagine di un'ampia scala a rampa dritta contemporanea con pedata in legno, alzata in legno verniciato e carta da parati

Underground staircase connecting the main residence to the the pool house which overlooks the lake. This space features marble mosaic tile inlays, upholstered walls, and is accented with crystal chandeliers and sconces.
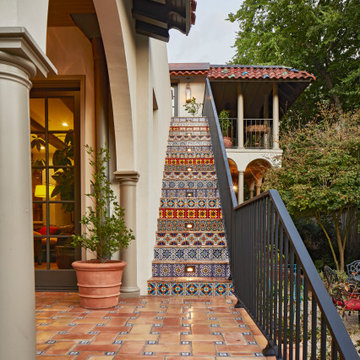
Immagine di un'ampia scala a rampa dritta mediterranea con pedata in terracotta, alzata piastrellata e parapetto in metallo
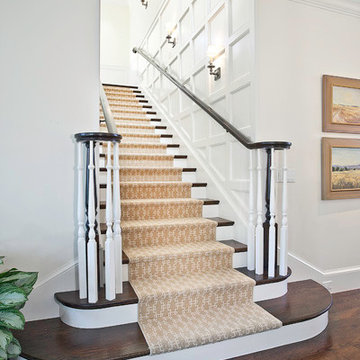
No detail was overlooked as this beautiful No detail overlooked, one will note, as this beautiful Traditional Colonial was constructed – from perfectly placed custom moldings to quarter sawn white oak flooring. The moment one steps into the foyer the details of this home come to life. The homes light and airy feel stems from floor to ceiling with windows spanning the back of the home with an impressive bank of doors leading to beautifully manicured gardens. From the start this Colonial revival came to life with vision and perfected design planning to create a breath taking Markay Johnson Construction masterpiece.
Builder: Markay Johnson Construction
visit: www.mjconstruction.com
Photographer: Scot Zimmerman
Designer: Hillary W. Taylor Interiors
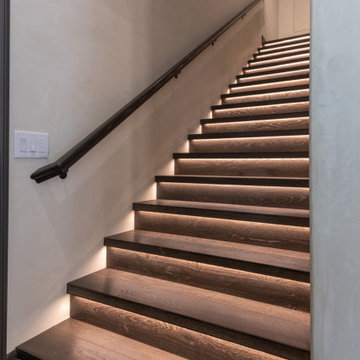
Upstairs Suite features underlit stairwell steps, dimmable recessed can lights and french doors to an outdoor patio. The bathroom features a pedestal sink, glass shower doors, and plenty of natural light to fill out the space.
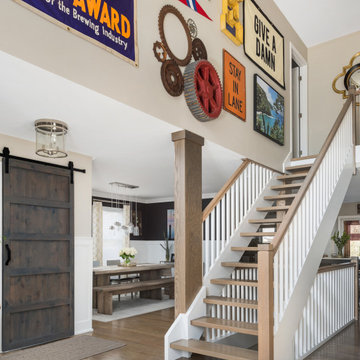
Photography by Picture Perfect House
Ispirazione per un'ampia scala a rampa dritta tradizionale con pedata in legno, nessuna alzata e parapetto in legno
Ispirazione per un'ampia scala a rampa dritta tradizionale con pedata in legno, nessuna alzata e parapetto in legno
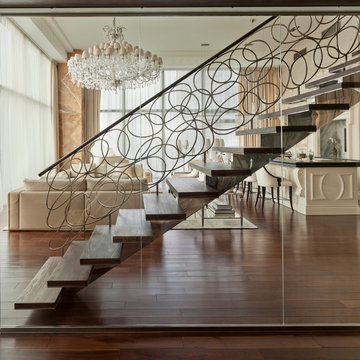
The staircase, especially, where flowing, organic lines of polished steel and palisander create a glorious fusion that I think is a new modern classic, and a hallmark of this project.
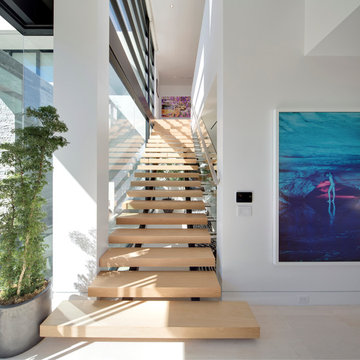
Nick Springett Photography
Esempio di un'ampia scala a rampa dritta design con pedata in legno e nessuna alzata
Esempio di un'ampia scala a rampa dritta design con pedata in legno e nessuna alzata
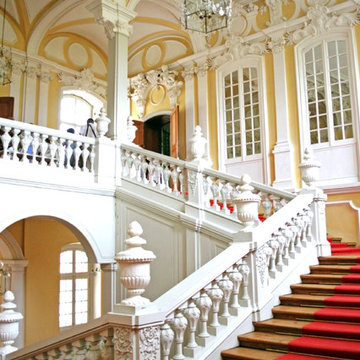
Based in New York, Old World Stairs & Restoration is a trusted name for any staircase related work in the Manhattan, Brooklyn, and New Jersey.
Immagine di un'ampia scala a rampa dritta vittoriana con pedata in legno e alzata in legno
Immagine di un'ampia scala a rampa dritta vittoriana con pedata in legno e alzata in legno
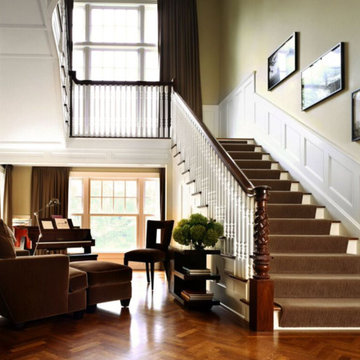
The house is located in Conyers Farm, a residential development, known for its’ grand estates and polo fields. Although the site is just over 10 acres, due to wetlands and conservation areas only 3 acres adjacent to Upper Cross Road could be developed for the house. These restrictions, along with building setbacks led to the linear planning of the house. To maintain a larger back yard, the garage wing was ‘cranked’ towards the street. The bent wing hinged at the three-story turret, reinforces the rambling character and suggests a sense of enclosure around the entry drive court.
Designed in the tradition of late nineteenth-century American country houses. The house has a variety of living spaces, each distinct in shape and orientation. Porches with Greek Doric columns, relaxed plan, juxtaposed masses and shingle-style exterior details all contribute to the elegant “country house” character.
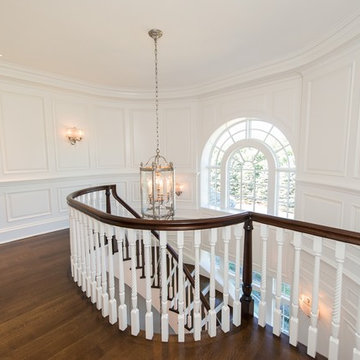
Photographer: Kevin Colquhoun
Immagine di un'ampia scala a rampa dritta chic con pedata in legno e alzata in legno
Immagine di un'ampia scala a rampa dritta chic con pedata in legno e alzata in legno
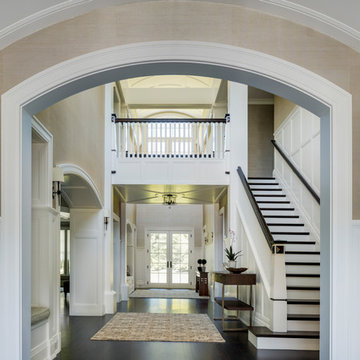
Front hall and staircase. Dramatic light tower and barrel vaulted ceilings. Arched openings in to the formal entertaining spaces.
Photography: Greg Premru
644 Foto di ampie scale a rampa dritta
2
