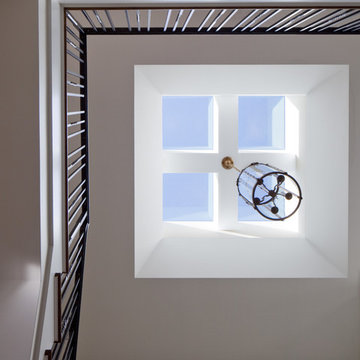376 Foto di ampie scale a "L"
Filtra anche per:
Budget
Ordina per:Popolari oggi
61 - 80 di 376 foto
1 di 3
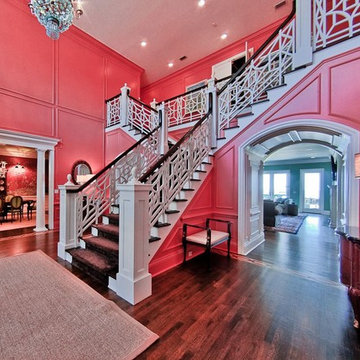
Foto di un'ampia scala a "L" classica con pedata in moquette, alzata in moquette e parapetto in legno
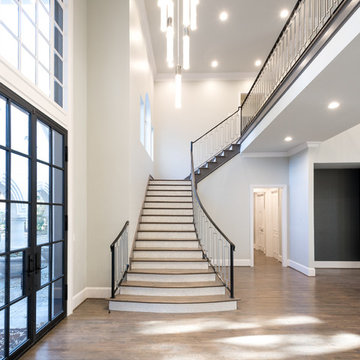
Michael Hunter Photography
Immagine di un'ampia scala a "L" chic con pedata in legno, parapetto in materiali misti e alzata piastrellata
Immagine di un'ampia scala a "L" chic con pedata in legno, parapetto in materiali misti e alzata piastrellata
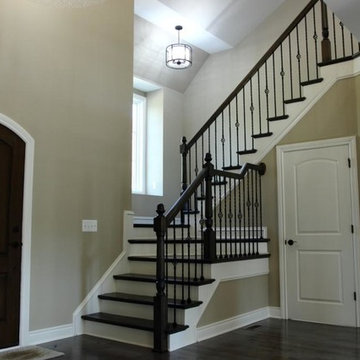
Esempio di un'ampia scala a "L" classica con pedata in legno e alzata in legno verniciato
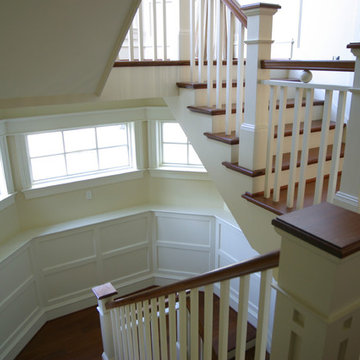
We like to create unique details.
Immagine di un'ampia scala a "L" chic con pedata in legno e alzata in legno verniciato
Immagine di un'ampia scala a "L" chic con pedata in legno e alzata in legno verniciato
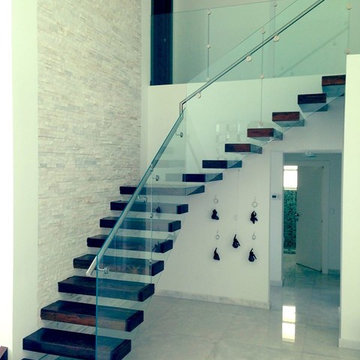
Ispirazione per un'ampia scala a "L" tradizionale con pedata in legno e alzata in vetro

View of the vaulted ceiling over the kitchen from the second floor. Featuring reclaimed wood beams with shiplap on the ceiling.
Ispirazione per un'ampia scala a "L" country con pedata in legno, alzata in legno e parapetto in legno
Ispirazione per un'ampia scala a "L" country con pedata in legno, alzata in legno e parapetto in legno
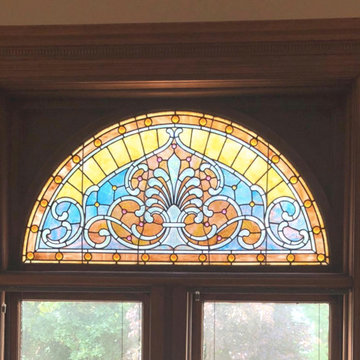
This original arched, stained glass window sits atop the stairwell landing and is beautifully restored, amber and blue glass! The window projects a lovely prism effect, a noticeably Victorian sentiment, in a dark stairwell. Surrounded by Mahogany wood, this is one of this Victorian's outstanding features! Queen Anne Victorian, Fairfield, Iowa. Belltown Design. Photography by Corelee Dey and Sharon Schmidt.
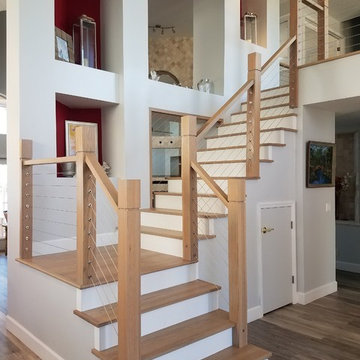
The design goal of this large scale remodel was to open up the compartmentalized floor plan, install a new kitchen with a statement counter-top that doubled as art. The Client also wanted new flooring, paint, light fixtures, furniture, stairs and to update an old guest bathroom. The Coastal Modern finishes and accessories are a perfect fit to compliment canal living at it's finest.
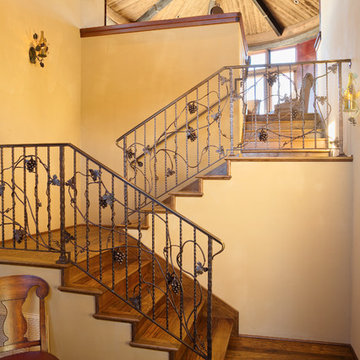
Ispirazione per un'ampia scala a "L" stile rurale con pedata in legno e alzata in legno
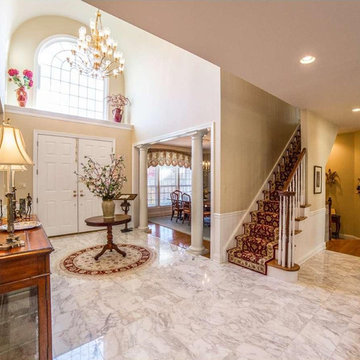
Nejad Rugs round hand knotted silk & wool Persian Tabriz oriental rug and stair runner in client's gorgeous marble floor two story foyer
Nejad Rugs www.nejad.com 215-348-1255
Showroom: 1 N Main Street, Doylestown PA 18901
Two Showrooms & Two Pennsylvania Warehouse/Distribution Centers
Designers, Manufacturers, Importers & Wholesalers
ORIA Member
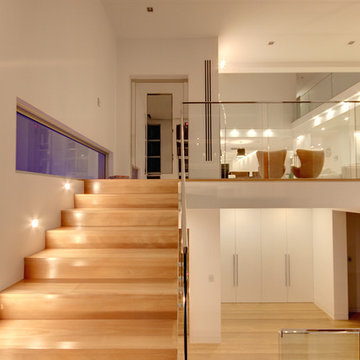
Stairs leading past the suspended pool
Idee per un'ampia scala a "L" minimalista con pedata in legno e alzata in legno
Idee per un'ampia scala a "L" minimalista con pedata in legno e alzata in legno
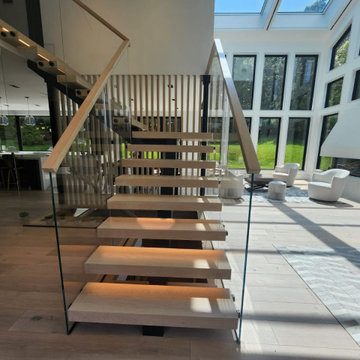
Balboa Oak Hardwood– The Alta Vista Hardwood Flooring is a return to vintage European Design. These beautiful classic and refined floors are crafted out of French White Oak, a premier hardwood species that has been used for everything from flooring to shipbuilding over the centuries due to its stability.
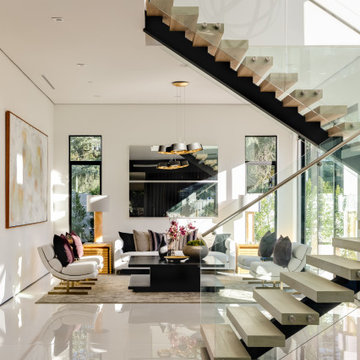
Foto di un'ampia scala a "L" contemporanea con pedata in metallo, alzata in legno e parapetto in vetro
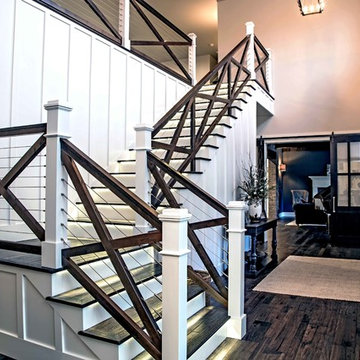
Incredible staircase!
Immagine di un'ampia scala a "L" country con pedata in legno, parapetto in materiali misti e alzata in legno verniciato
Immagine di un'ampia scala a "L" country con pedata in legno, parapetto in materiali misti e alzata in legno verniciato

One of the only surviving examples of a 14thC agricultural building of this type in Cornwall, the ancient Grade II*Listed Medieval Tithe Barn had fallen into dereliction and was on the National Buildings at Risk Register. Numerous previous attempts to obtain planning consent had been unsuccessful, but a detailed and sympathetic approach by The Bazeley Partnership secured the support of English Heritage, thereby enabling this important building to begin a new chapter as a stunning, unique home designed for modern-day living.
A key element of the conversion was the insertion of a contemporary glazed extension which provides a bridge between the older and newer parts of the building. The finished accommodation includes bespoke features such as a new staircase and kitchen and offers an extraordinary blend of old and new in an idyllic location overlooking the Cornish coast.
This complex project required working with traditional building materials and the majority of the stone, timber and slate found on site was utilised in the reconstruction of the barn.
Since completion, the project has been featured in various national and local magazines, as well as being shown on Homes by the Sea on More4.
The project won the prestigious Cornish Buildings Group Main Award for ‘Maer Barn, 14th Century Grade II* Listed Tithe Barn Conversion to Family Dwelling’.
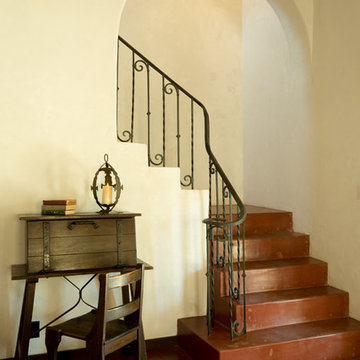
The original wrought iron railing was discovered during the demolition phase of the project, having been encased with wood studs and plaster during earlier remodeling. Additionally, the width of the opening through the wall had been narrowed by removing the arch, and the concrete floor was hidden under a layer of modern saltillo tile.
The arch was rebuilt, and anchored to the cast-in-place concrete beam that still spanned the entirety of the opening, the railing was cleaned, and the concrete floor and stair refinished by a local expert in the trade.
Architect: Gene Kniaz, Spiral Architects
General Contractor: Linthicum Custom Builders
Photo: Maureen Ryan Photography
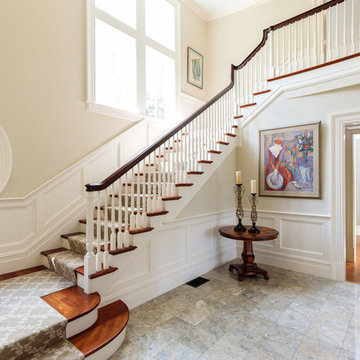
http://12millerhillrd.com
Exceptional Shingle Style residence thoughtfully designed for gracious entertaining. This custom home was built on an elevated site with stunning vista views from its private grounds. Architectural windows capture the majestic setting from a grand foyer. Beautiful french doors accent the living room and lead to bluestone patios and rolling lawns. The elliptical wall of windows in the dining room is an elegant detail. The handsome cook's kitchen is separated by decorative columns and a breakfast room. The impressive family room makes a statement with its palatial cathedral ceiling and sophisticated mill work. The custom floor plan features a first floor guest suite with its own sitting room and picturesque gardens. The master bedroom is equipped with two bathrooms and wardrobe rooms. The upstairs bedrooms are spacious and have their own en-suite bathrooms. The receiving court with a waterfall, specimen plantings and beautiful stone walls complete the impressive landscape.
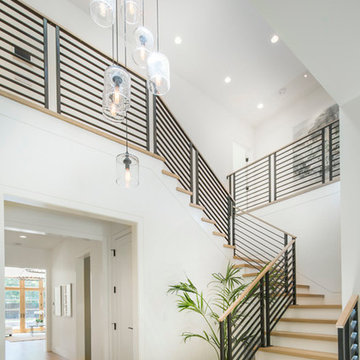
Displaying sleek architectural lines, this home portrays contemporary styling with a European flair. Extraordinary style of craftsmanship that is immediately evident in the smooth-finished walls and inset moldings. French oak floors, superb lighting selections, stone and mosaic tile selections that stand alone are masterly combined for a new standard in contemporary living in this Markay Johnson Construction masterpiece.
Home Built by Markay Johnson Construction,
visit: www.mjconstruction.com
Photographer: Scot Zimmerman
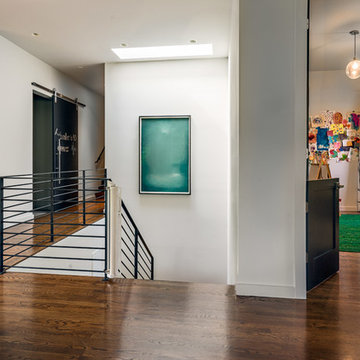
Bespoke metal railing for stairs.
Children's Playroom with Dutch Door
Esempio di un'ampia scala a "L" contemporanea con pedata in legno e alzata in legno
Esempio di un'ampia scala a "L" contemporanea con pedata in legno e alzata in legno
376 Foto di ampie scale a "L"
4
