376 Foto di ampie scale a "L"
Filtra anche per:
Budget
Ordina per:Popolari oggi
101 - 120 di 376 foto
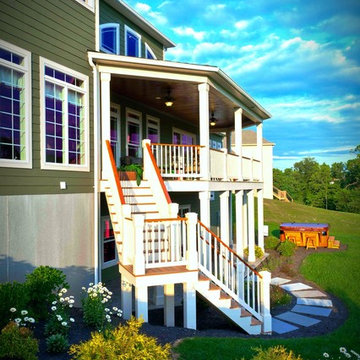
Back porch stairs lead to patio - View of rear exterior.
Idee per un'ampia scala a "L" chic con pedata in legno, alzata in legno verniciato e parapetto in legno
Idee per un'ampia scala a "L" chic con pedata in legno, alzata in legno verniciato e parapetto in legno
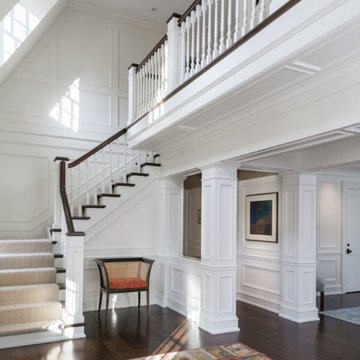
Foto di un'ampia scala a "L" classica con pedata in moquette e alzata in moquette
![Multi[4]-Generational Housing](https://st.hzcdn.com/fimgs/pictures/staircases/multi4-generational-housing-multiply-architects-llp-img~1cd1d19d059259c6_6922-1-276a42c-w360-h360-b0-p0.jpg)
Bryan van der Beek, www.bryanv.com
Immagine di un'ampia scala a "L" minimal con pedata in legno e nessuna alzata
Immagine di un'ampia scala a "L" minimal con pedata in legno e nessuna alzata
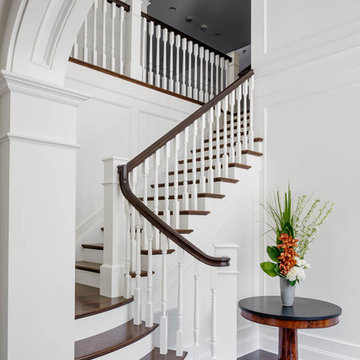
Greg Premru
Foto di un'ampia scala a "L" tradizionale con pedata in legno e alzata in legno verniciato
Foto di un'ampia scala a "L" tradizionale con pedata in legno e alzata in legno verniciato
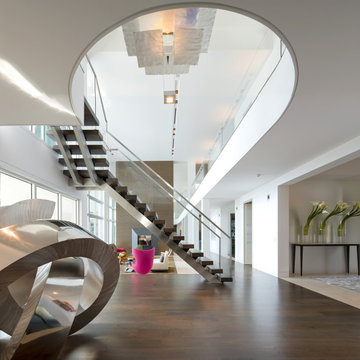
For the living area, designer Michael Wolk created a staircase with open risers and wood treads, removed most of the columns and crafted a two-sided fireplace.
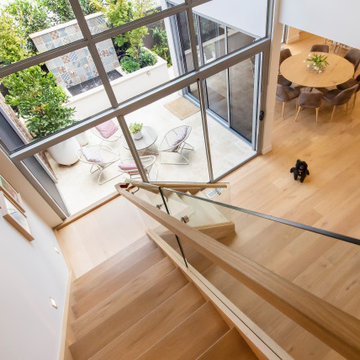
Adrienne Bizzarri
Idee per un'ampia scala a "L" stile marinaro con pedata in legno, nessuna alzata e parapetto in vetro
Idee per un'ampia scala a "L" stile marinaro con pedata in legno, nessuna alzata e parapetto in vetro
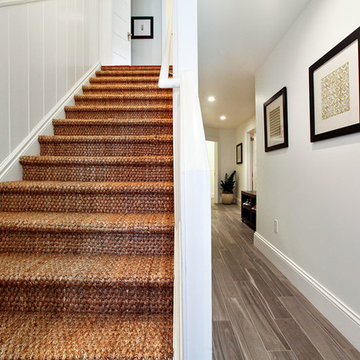
Smooth wood flooring pairs nicely with the raised texture of jute carpeting on the staircase. The carpet also helps to highlight the architecture of the stairway, showing off the unique banister and vertical height gained in this space.
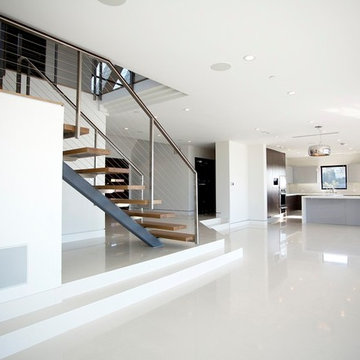
Porcelain Floor Tile from Imperial Tile & Stone
Designed by SharpLife Designs
Ispirazione per un'ampia scala a "L" contemporanea con pedata in legno, nessuna alzata e parapetto in cavi
Ispirazione per un'ampia scala a "L" contemporanea con pedata in legno, nessuna alzata e parapetto in cavi
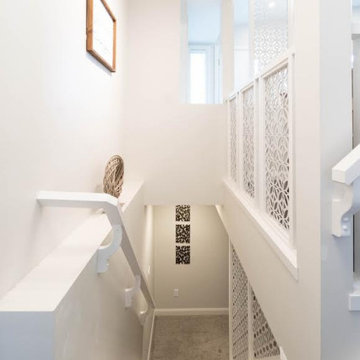
Immagine di un'ampia scala a "L" minimalista con pedata in moquette, alzata in moquette e parapetto in metallo
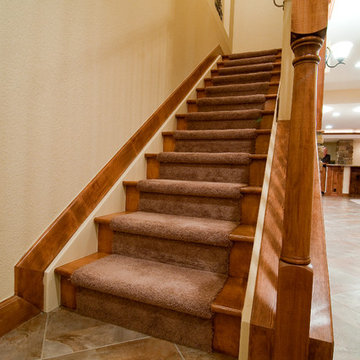
The entry to the basement once drab and closed in, now welcomes visitors with the opened stair wall and addition of three art niches at the upper stair wall. The inclusion of a carpet runner with tread caps adds to the elegance of the entry.
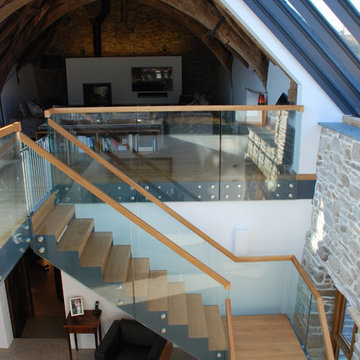
One of the only surviving examples of a 14thC agricultural building of this type in Cornwall, the ancient Grade II*Listed Medieval Tithe Barn had fallen into dereliction and was on the National Buildings at Risk Register. Numerous previous attempts to obtain planning consent had been unsuccessful, but a detailed and sympathetic approach by The Bazeley Partnership secured the support of English Heritage, thereby enabling this important building to begin a new chapter as a stunning, unique home designed for modern-day living.
A key element of the conversion was the insertion of a contemporary glazed extension which provides a bridge between the older and newer parts of the building. The finished accommodation includes bespoke features such as a new staircase and kitchen and offers an extraordinary blend of old and new in an idyllic location overlooking the Cornish coast.
This complex project required working with traditional building materials and the majority of the stone, timber and slate found on site was utilised in the reconstruction of the barn.
Since completion, the project has been featured in various national and local magazines, as well as being shown on Homes by the Sea on More4.
The project won the prestigious Cornish Buildings Group Main Award for ‘Maer Barn, 14th Century Grade II* Listed Tithe Barn Conversion to Family Dwelling’.
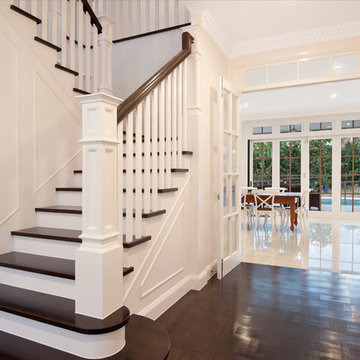
Foto di un'ampia scala a "L" tradizionale con pedata in legno, alzata in legno e parapetto in legno
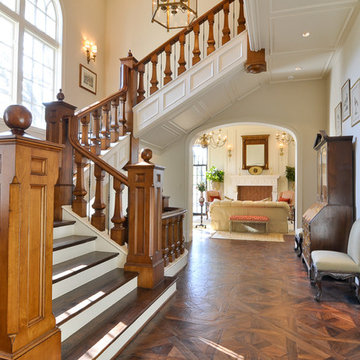
Immagine di un'ampia scala a "L" tradizionale con pedata in legno, alzata in legno verniciato e parapetto in legno
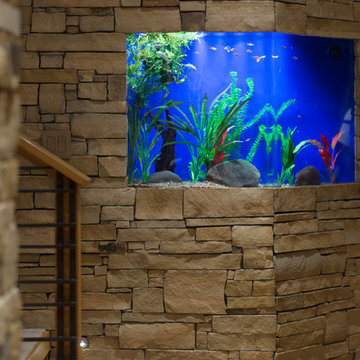
Jon M. Photography www.jonm.photo
Ispirazione per un'ampia scala a "L" classica con pedata piastrellata e nessuna alzata
Ispirazione per un'ampia scala a "L" classica con pedata piastrellata e nessuna alzata
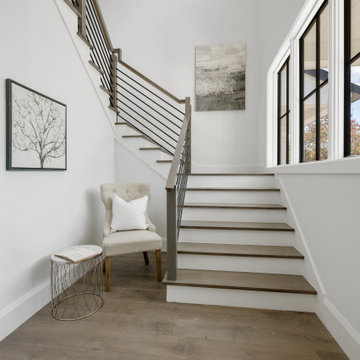
Esempio di un'ampia scala a "L" tradizionale con pedata in legno e parapetto in materiali misti
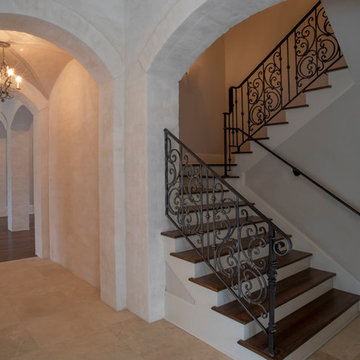
Ispirazione per un'ampia scala a "L" country con pedata in legno, alzata in legno verniciato e parapetto in metallo
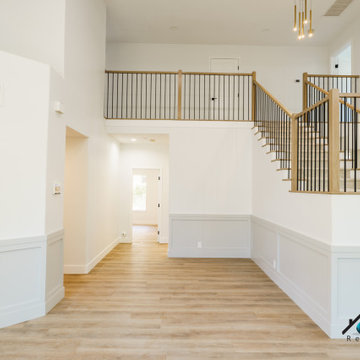
We remodeled this lovely 5 bedroom, 4 bathroom, 3,300 sq. home in Arcadia. This beautiful home was built in the 1990s and has gone through various remodeling phases over the years. We now gave this home a unified new fresh modern look with a cozy feeling. We reconfigured several parts of the home according to our client’s preference. The entire house got a brand net of state-of-the-art Milgard windows.
On the first floor, we remodeled the main staircase of the home, demolishing the wet bar and old staircase flooring and railing. The fireplace in the living room receives brand new classic marble tiles. We removed and demolished all of the roman columns that were placed in several parts of the home. The entire first floor, approximately 1,300 sq of the home, received brand new white oak luxury flooring. The dining room has a brand new custom chandelier and a beautiful geometric wallpaper with shiny accents.
We reconfigured the main 17-staircase of the home by demolishing the old wooden staircase with a new one. The new 17-staircase has a custom closet, white oak flooring, and beige carpet, with black ½ contemporary iron balusters. We also create a brand new closet in the landing hall of the second floor.
On the second floor, we remodeled 4 bedrooms by installing new carpets, windows, and custom closets. We remodeled 3 bathrooms with new tiles, flooring, shower stalls, countertops, and vanity mirrors. The master bathroom has a brand new freestanding tub, a shower stall with new tiles, a beautiful modern vanity, and stone flooring tiles. We also installed built a custom walk-in closet with new shelves, drawers, racks, and cubbies. Each room received a brand new fresh coat of paint.
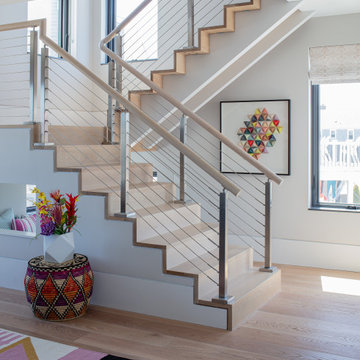
Ispirazione per un'ampia scala a "L" moderna con pedata in legno, alzata in legno e parapetto in legno
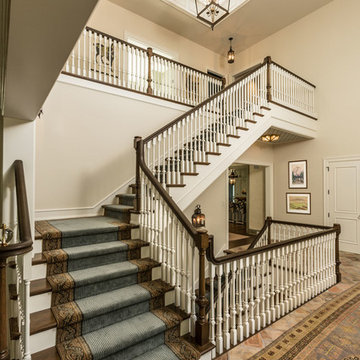
Architect: John Van Rooy Architecture
Interior Design: Jessica Jubelirer Design
General Contractor: Moore Designs
Photo: edmunds studios
Esempio di un'ampia scala a "L" classica con pedata in legno e alzata in legno verniciato
Esempio di un'ampia scala a "L" classica con pedata in legno e alzata in legno verniciato
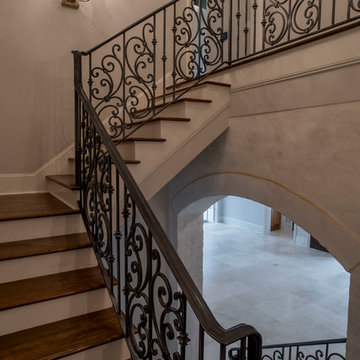
Esempio di un'ampia scala a "L" rustica con pedata in legno, alzata in legno verniciato e parapetto in metallo
376 Foto di ampie scale a "L"
6