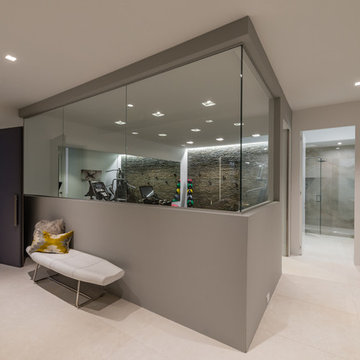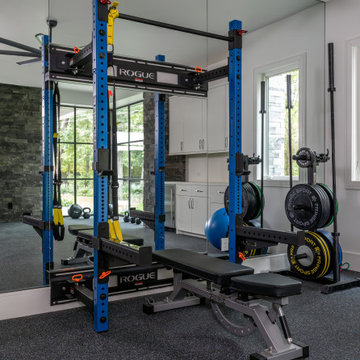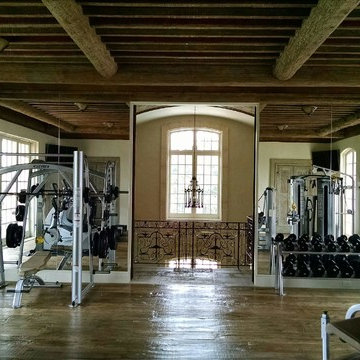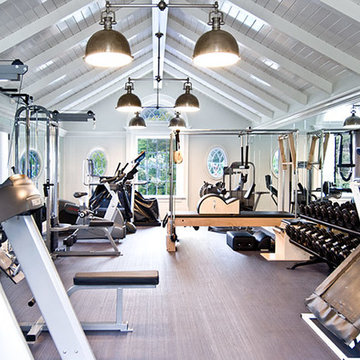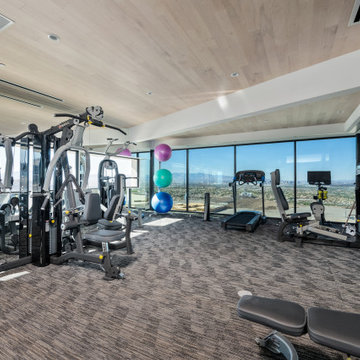55 Foto di ampie sale pesi
Filtra anche per:
Budget
Ordina per:Popolari oggi
1 - 20 di 55 foto
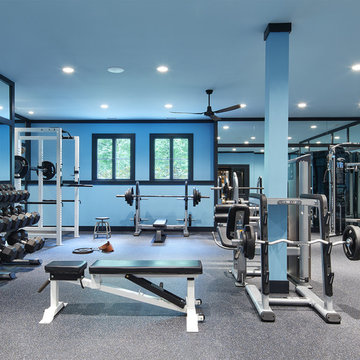
Builder: John Kraemer & Sons | Architect: Murphy & Co . Design | Interiors: Twist Interior Design | Landscaping: TOPO | Photographer: Corey Gaffer
Idee per un'ampia sala pesi classica con pareti blu e pavimento grigio
Idee per un'ampia sala pesi classica con pareti blu e pavimento grigio

A seamless combination of traditional with contemporary design elements. This elegant, approx. 1.7 acre view estate is located on Ross's premier address. Every detail has been carefully and lovingly created with design and renovations completed in the past 12 months by the same designer that created the property for Google's founder. With 7 bedrooms and 8.5 baths, this 7200 sq. ft. estate home is comprised of a main residence, large guesthouse, studio with full bath, sauna with full bath, media room, wine cellar, professional gym, 2 saltwater system swimming pools and 3 car garage. With its stately stance, 41 Upper Road appeals to those seeking to make a statement of elegance and good taste and is a true wonderland for adults and kids alike. 71 Ft. lap pool directly across from breakfast room and family pool with diving board. Chef's dream kitchen with top-of-the-line appliances, over-sized center island, custom iron chandelier and fireplace open to kitchen and dining room.
Formal Dining Room Open kitchen with adjoining family room, both opening to outside and lap pool. Breathtaking large living room with beautiful Mt. Tam views.
Master Suite with fireplace and private terrace reminiscent of Montana resort living. Nursery adjoining master bath. 4 additional bedrooms on the lower level, each with own bath. Media room, laundry room and wine cellar as well as kids study area. Extensive lawn area for kids of all ages. Organic vegetable garden overlooking entire property.
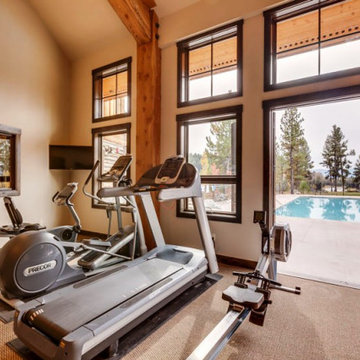
Idee per un'ampia sala pesi stile rurale con pareti beige e pavimento marrone
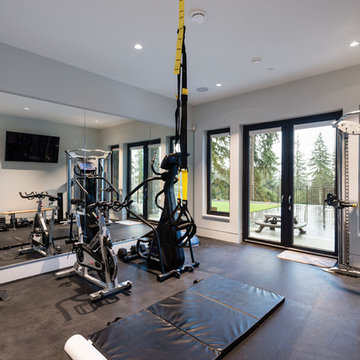
For a family that loves hosting large gatherings, this expansive home is a dream; boasting two unique entertaining spaces, each expanding onto outdoor-living areas, that capture its magnificent views. The sheer size of the home allows for various ‘experiences’; from a rec room perfect for hosting game day and an eat-in wine room escape on the lower-level, to a calming 2-story family greatroom on the main. Floors are connected by freestanding stairs, framing a custom cascading-pendant light, backed by a stone accent wall, and facing a 3-story waterfall. A custom metal art installation, templated from a cherished tree on the property, both brings nature inside and showcases the immense vertical volume of the house.
Photography: Paul Grdina
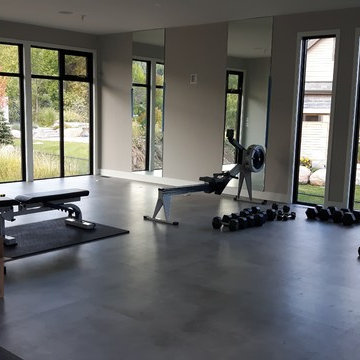
With a beautiful setting at the bottom of Blue Mountain, this modern tear down, new build has it all including the view. Wanting to maximize the great view from the rear and bring in lots of natural light we used lots of folding glass doors and windows. It is designed to connect the home owner with nature.
The 6 bedroom, 5.5 bath was designed to have an open plan. This home has it all including large open foyer with stone feature wall, state of the art home gym with walk-out to rear deck, master suite with crossway for privacy, modern kitchen with dining connected and much more.
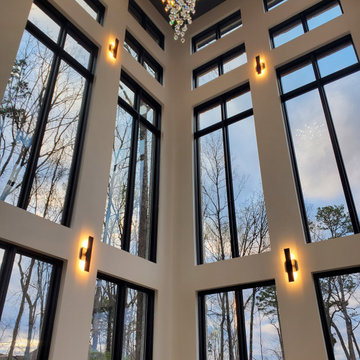
Heavenly!!
Foto di un'ampia sala pesi minimalista con pareti bianche e parquet chiaro
Foto di un'ampia sala pesi minimalista con pareti bianche e parquet chiaro
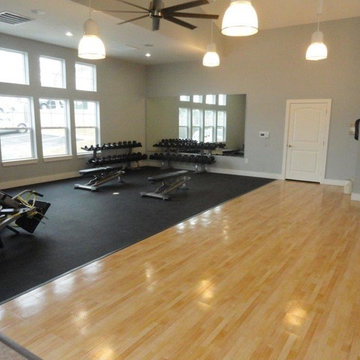
Esempio di un'ampia sala pesi tradizionale con pareti grigie, parquet chiaro e pavimento beige
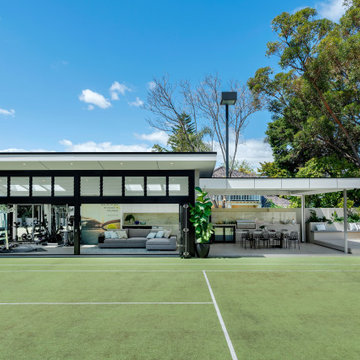
Styling: Grace Buckley Creative
Photography: Jody D'Arcy Photography
Interior Design: Moda Interiors
Ispirazione per un'ampia sala pesi design con pareti multicolore
Ispirazione per un'ampia sala pesi design con pareti multicolore
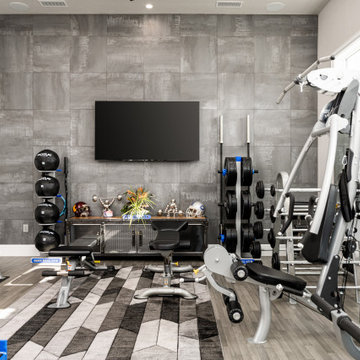
We love this home gym featuring recessed lighting, a soundproof wall, and engineered wood flooring.
Ispirazione per un'ampia sala pesi minimalista con pareti marroni, parquet chiaro, pavimento marrone e soffitto a cassettoni
Ispirazione per un'ampia sala pesi minimalista con pareti marroni, parquet chiaro, pavimento marrone e soffitto a cassettoni
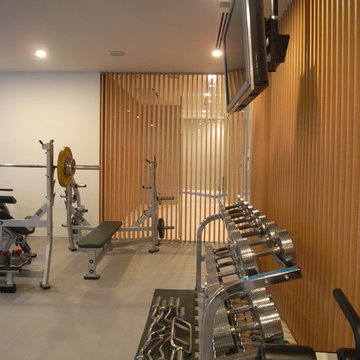
地下にジムスペースをつくりました。
Ispirazione per un'ampia sala pesi minimalista con pareti bianche, pavimento in linoleum e pavimento grigio
Ispirazione per un'ampia sala pesi minimalista con pareti bianche, pavimento in linoleum e pavimento grigio
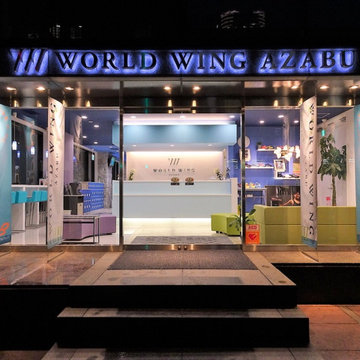
ファサードデザイン
Immagine di un'ampia sala pesi contemporanea con pareti blu, pavimento con piastrelle in ceramica, pavimento bianco e soffitto in carta da parati
Immagine di un'ampia sala pesi contemporanea con pareti blu, pavimento con piastrelle in ceramica, pavimento bianco e soffitto in carta da parati
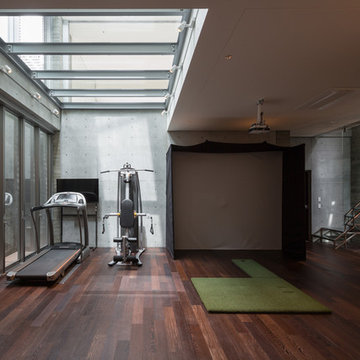
新建築写真部
Esempio di un'ampia sala pesi design con pareti grigie, parquet scuro e pavimento marrone
Esempio di un'ampia sala pesi design con pareti grigie, parquet scuro e pavimento marrone
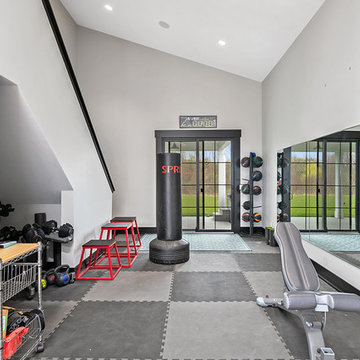
Modern Farmhouse designed for entertainment and gatherings. French doors leading into the main part of the home and trim details everywhere. Shiplap, board and batten, tray ceiling details, custom barrel tables are all part of this modern farmhouse design.
Half bath with a custom vanity. Clean modern windows. Living room has a fireplace with custom cabinets and custom barn beam mantel with ship lap above. The Master Bath has a beautiful tub for soaking and a spacious walk in shower. Front entry has a beautiful custom ceiling treatment.
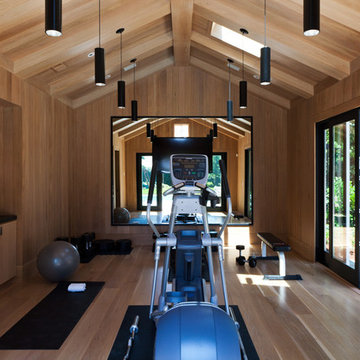
Kathryn MacDonald Photography,
Marie Christine Design
Esempio di un'ampia sala pesi minimal con pareti marroni, parquet chiaro e pavimento marrone
Esempio di un'ampia sala pesi minimal con pareti marroni, parquet chiaro e pavimento marrone
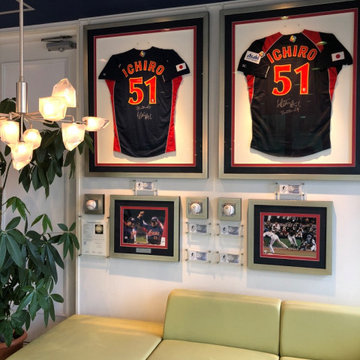
ユニフォームやボールなどのコレクションも立体的にフレームワークで仕上げました。
Foto di un'ampia sala pesi contemporanea con pareti blu, pavimento con piastrelle in ceramica, pavimento bianco e soffitto in carta da parati
Foto di un'ampia sala pesi contemporanea con pareti blu, pavimento con piastrelle in ceramica, pavimento bianco e soffitto in carta da parati
55 Foto di ampie sale pesi
1
