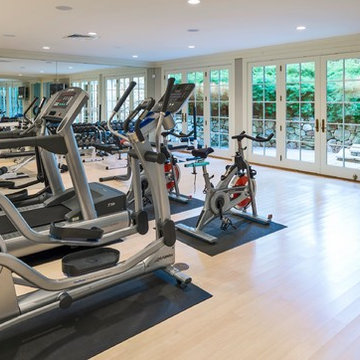231 Foto di ampie palestre in casa
Filtra anche per:
Budget
Ordina per:Popolari oggi
1 - 20 di 231 foto
1 di 3
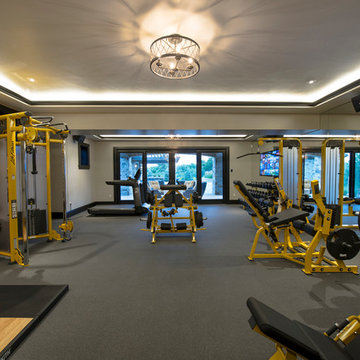
This exclusive guest home features excellent and easy to use technology throughout. The idea and purpose of this guesthouse is to host multiple charity events, sporting event parties, and family gatherings. The roughly 90-acre site has impressive views and is a one of a kind property in Colorado.
The project features incredible sounding audio and 4k video distributed throughout (inside and outside). There is centralized lighting control both indoors and outdoors, an enterprise Wi-Fi network, HD surveillance, and a state of the art Crestron control system utilizing iPads and in-wall touch panels. Some of the special features of the facility is a powerful and sophisticated QSC Line Array audio system in the Great Hall, Sony and Crestron 4k Video throughout, a large outdoor audio system featuring in ground hidden subwoofers by Sonance surrounding the pool, and smart LED lighting inside the gorgeous infinity pool.
J Gramling Photos
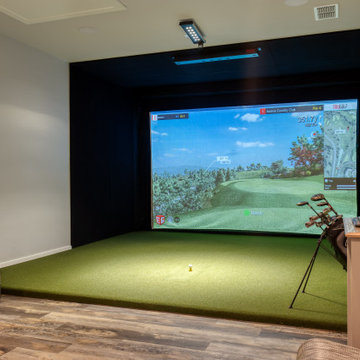
Sports court fitted with virtual golf, yoga room, weight room, sauna, spa, and kitchenette.
Idee per un ampio campo sportivo coperto rustico con pareti bianche, pavimento in laminato e pavimento grigio
Idee per un ampio campo sportivo coperto rustico con pareti bianche, pavimento in laminato e pavimento grigio

Custom designed and design build of indoor basket ball court, home gym and golf simulator.
Ispirazione per un ampio campo sportivo coperto country con pareti marroni, parquet chiaro, pavimento marrone e travi a vista
Ispirazione per un ampio campo sportivo coperto country con pareti marroni, parquet chiaro, pavimento marrone e travi a vista
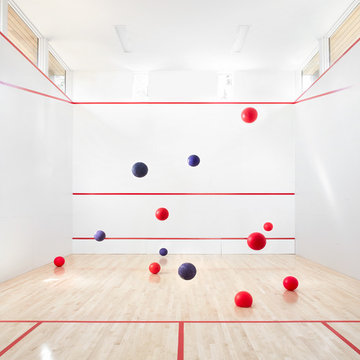
Photo: Lisa Petrole
Esempio di un ampio campo sportivo coperto contemporaneo con pareti bianche, pavimento in laminato e pavimento marrone
Esempio di un ampio campo sportivo coperto contemporaneo con pareti bianche, pavimento in laminato e pavimento marrone
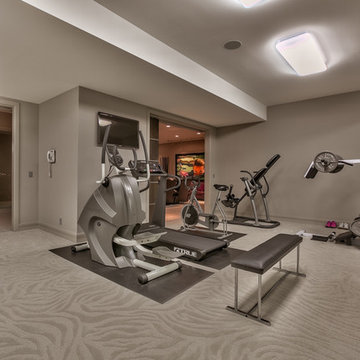
Home Built by Arjay Builders Inc.
Photo by Amoura Productions
Idee per un'ampia palestra in casa design
Idee per un'ampia palestra in casa design
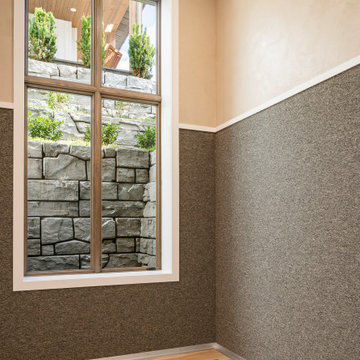
Ispirazione per un ampio campo sportivo coperto country con pareti beige, parquet chiaro e pavimento beige
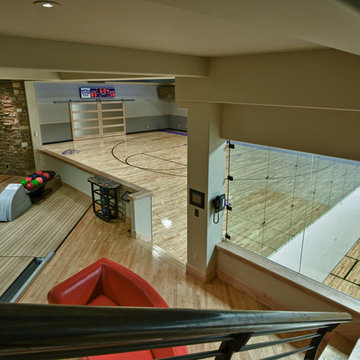
Doug Burke Photograph
Idee per un ampio campo sportivo coperto american style con pareti beige e parquet chiaro
Idee per un ampio campo sportivo coperto american style con pareti beige e parquet chiaro

Come rain or snow, this 3-stall garage-turned-pickleball haven ensures year-round play. Climate-controlled and two stories tall, it's a regulation court with a touch of nostalgia, with walls adorned with personalized memorabilia. Storage cabinets maintain order, and the built-in A/V system amplifies the experience. A dedicated seating area invites friends and fans to gather, watch the thrilling matches and bask in the unique charm of this one-of-a-kind pickleball paradise.
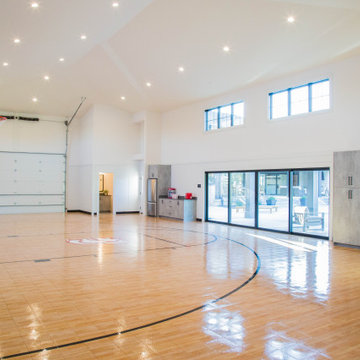
The special flooring system used for the inside sports court can also be driven on so that the area may still be used for boat and vehicle storage.
Ispirazione per un ampio campo sportivo coperto moderno con pareti beige e pavimento marrone
Ispirazione per un ampio campo sportivo coperto moderno con pareti beige e pavimento marrone

Ispirazione per un'ampia palestra in casa contemporanea con pareti bianche e pavimento grigio
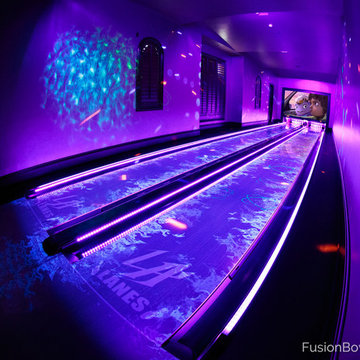
This home bowling alley features a custom lane color called "Red Hot Allusion" and special flame graphics that are visible under ultraviolet black lights, and a custom "LA Lanes" logo. 12' wide projection screen, down-lane LED lighting, custom gray pins and black pearl guest bowling balls, both with custom "LA Lanes" logo. Built-in ball and shoe storage. Triple overhead screens (2 scoring displays and 1 TV).
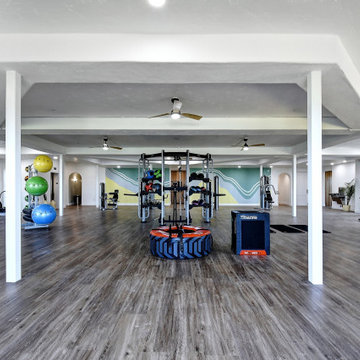
Remodeled indoor pool into fitness space.
Immagine di un'ampia palestra in casa eclettica
Immagine di un'ampia palestra in casa eclettica
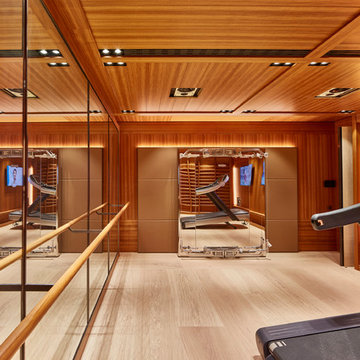
Benedict Dale
Foto di un'ampia palestra multiuso design con pareti marroni e parquet chiaro
Foto di un'ampia palestra multiuso design con pareti marroni e parquet chiaro
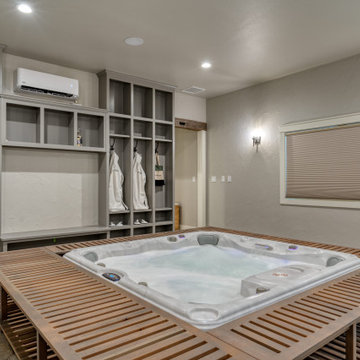
Sports court fitted with virtual golf, yoga room, weight room, sauna, spa, and kitchenette.
Immagine di un ampio campo sportivo coperto rustico con pareti bianche, pavimento in laminato e pavimento grigio
Immagine di un ampio campo sportivo coperto rustico con pareti bianche, pavimento in laminato e pavimento grigio
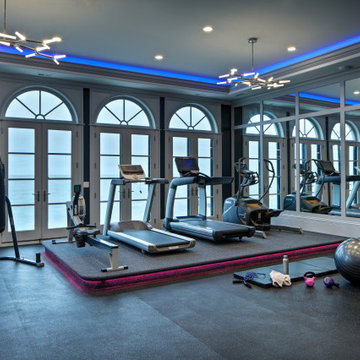
Adjacent to the main pool space is an extensive home gym, which has black gym flooring, a raised platform for equipment, and accented with color changing LED strip lighting which is coordinated with the sound system of the space.
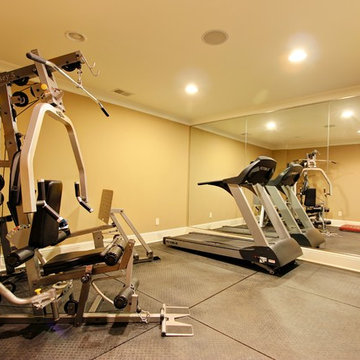
Basement home gym.
Catherine Augestad, Fox Photography, Marietta, GA
Immagine di un'ampia palestra multiuso classica con pareti gialle
Immagine di un'ampia palestra multiuso classica con pareti gialle
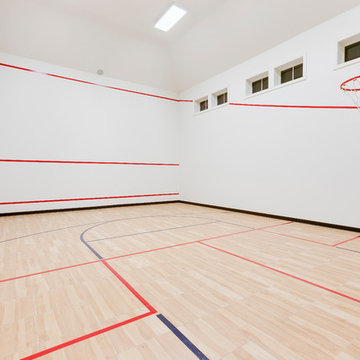
Landmark Photography - Jim Krueger
Immagine di un ampio campo sportivo coperto chic con pareti bianche e pavimento in vinile
Immagine di un ampio campo sportivo coperto chic con pareti bianche e pavimento in vinile
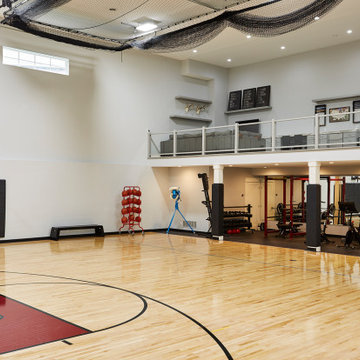
Weight room/exercise area tucked under the loft.
Foto di un'ampia palestra multiuso chic con pareti grigie, pavimento in legno massello medio e pavimento marrone
Foto di un'ampia palestra multiuso chic con pareti grigie, pavimento in legno massello medio e pavimento marrone

A seamless combination of traditional with contemporary design elements. This elegant, approx. 1.7 acre view estate is located on Ross's premier address. Every detail has been carefully and lovingly created with design and renovations completed in the past 12 months by the same designer that created the property for Google's founder. With 7 bedrooms and 8.5 baths, this 7200 sq. ft. estate home is comprised of a main residence, large guesthouse, studio with full bath, sauna with full bath, media room, wine cellar, professional gym, 2 saltwater system swimming pools and 3 car garage. With its stately stance, 41 Upper Road appeals to those seeking to make a statement of elegance and good taste and is a true wonderland for adults and kids alike. 71 Ft. lap pool directly across from breakfast room and family pool with diving board. Chef's dream kitchen with top-of-the-line appliances, over-sized center island, custom iron chandelier and fireplace open to kitchen and dining room.
Formal Dining Room Open kitchen with adjoining family room, both opening to outside and lap pool. Breathtaking large living room with beautiful Mt. Tam views.
Master Suite with fireplace and private terrace reminiscent of Montana resort living. Nursery adjoining master bath. 4 additional bedrooms on the lower level, each with own bath. Media room, laundry room and wine cellar as well as kids study area. Extensive lawn area for kids of all ages. Organic vegetable garden overlooking entire property.
231 Foto di ampie palestre in casa
1
