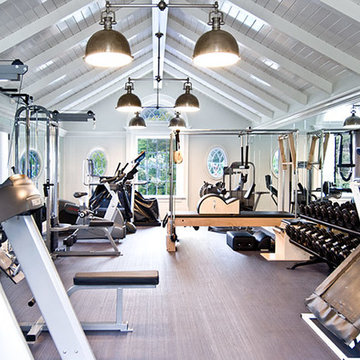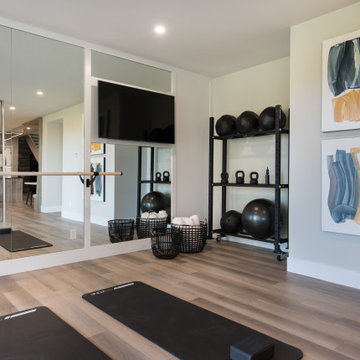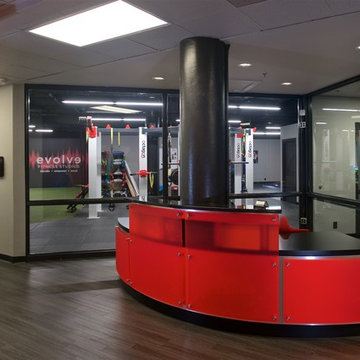55 Foto di ampie palestre in casa grigie
Filtra anche per:
Budget
Ordina per:Popolari oggi
1 - 20 di 55 foto

Modern Farmhouse designed for entertainment and gatherings. French doors leading into the main part of the home and trim details everywhere. Shiplap, board and batten, tray ceiling details, custom barrel tables are all part of this modern farmhouse design.
Half bath with a custom vanity. Clean modern windows. Living room has a fireplace with custom cabinets and custom barn beam mantel with ship lap above. The Master Bath has a beautiful tub for soaking and a spacious walk in shower. Front entry has a beautiful custom ceiling treatment.
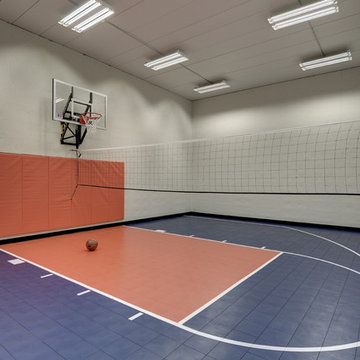
LandMark Photography/Spacecrafters
Idee per un ampio campo sportivo coperto tradizionale con pareti bianche e pavimento blu
Idee per un ampio campo sportivo coperto tradizionale con pareti bianche e pavimento blu
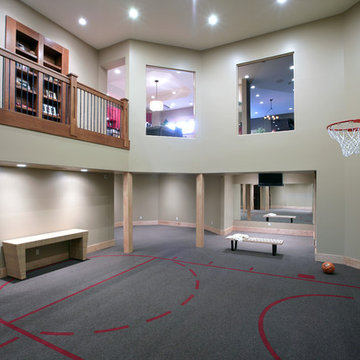
Ispirazione per un ampio campo sportivo coperto chic con pareti grigie e pavimento grigio
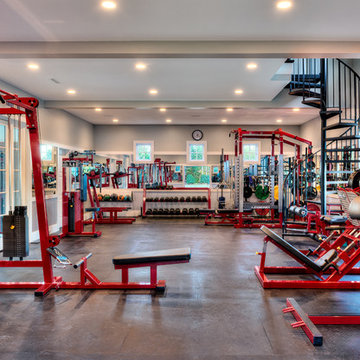
Home Gym featuring diamond plating on the walls and rubber flooring. Getz Creative Photography
Immagine di un'ampia palestra in casa tradizionale con pareti grigie e pavimento grigio
Immagine di un'ampia palestra in casa tradizionale con pareti grigie e pavimento grigio

Ispirazione per un'ampia palestra in casa contemporanea con pareti bianche e pavimento grigio
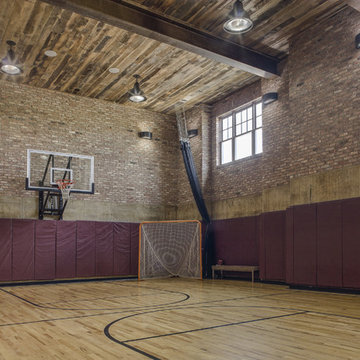
Alan Gilbert Photography
Immagine di un ampio campo sportivo coperto country con parquet chiaro
Immagine di un ampio campo sportivo coperto country con parquet chiaro

Come rain or snow, this 3-stall garage-turned-pickleball haven ensures year-round play. Climate-controlled and two stories tall, it's a regulation court with a touch of nostalgia, with walls adorned with personalized memorabilia. Storage cabinets maintain order, and the built-in A/V system amplifies the experience. A dedicated seating area invites friends and fans to gather, watch the thrilling matches and bask in the unique charm of this one-of-a-kind pickleball paradise.
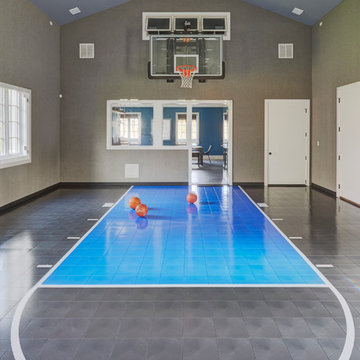
Photo Credit: Kaskel Photo
Esempio di un ampio campo sportivo coperto moderno con pareti grigie e pavimento blu
Esempio di un ampio campo sportivo coperto moderno con pareti grigie e pavimento blu

1/2 basketball court
James Dixon - Architect,
Keuka Studios, inc. - Cable Railing and Stair builder,
Whetstone Builders, Inc. - GC,
Kast Photographic - Photography
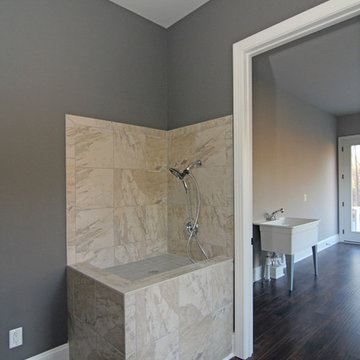
This photo shows a view of the dog room with pet shower, looking into the exercise room on the first floor.
Foto di un'ampia palestra multiuso chic con pareti grigie e parquet scuro
Foto di un'ampia palestra multiuso chic con pareti grigie e parquet scuro

Elise Trissel photograph of basketball court
Ispirazione per un ampio campo sportivo coperto tradizionale con pareti multicolore, pavimento blu e pavimento in vinile
Ispirazione per un ampio campo sportivo coperto tradizionale con pareti multicolore, pavimento blu e pavimento in vinile

Spacecrafting Photography
Immagine di un ampio campo sportivo coperto classico con pareti grigie, pavimento in vinile e pavimento grigio
Immagine di un ampio campo sportivo coperto classico con pareti grigie, pavimento in vinile e pavimento grigio
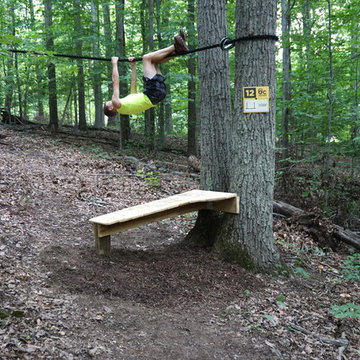
For a family who believes fitness is not only an essential part of life but also a fun opportunity for the whole family to connect, build and achieve greatness together there is nothing better than a custom designed obstacle course right in your back yard.
THEME
The theme of this half mile trail through the woods is evident in the fun, creative and all-inclusive obstacles hidden in the natural flow of the land around this amazing family home. The course was created with adults and children, advanced and beginner athletes, competitive and entertaining events all accounted for. Each of the 13 obstacles was designed to be challenging no matter the size, skill or ability of the athlete lucky enough to run the course.
FOCUS
The focus for this family was to create an outdoor adventure that could be an athletic, social and personal outlet for their entire family while maintaining the natural beauty of the landscape and without altering the sweeping views from the home. The large scale of the challenging obstacles is camouflaged within the landscape using the rolling hills and mature trees as a natural curtain in every season. The beauty of the course does not diminish the functional and demanding nature of the obstacles which are designed to focus on multiple strength, agility, and cardio fitness abilities and intensities.
STORAGE
The start of the trail includes a raised training area offering a dedicated space clear from the ground to place bags, mats and other equipment used during the run. A small all-terrain storage cart was provided for use with 6 yoga mats, 3 medicine balls of various weights, rings, sprinting cones, and a large digital timer to record laps.
GROWTH
The course was designed to provide an athletic and fun challenge for children, teens and adults no matter their experience or athletic prowess. This course offers competitive athletes a challenge and budding athletes an opportunity to experience and ignite their passion for physical activity. Initially the concept for the course was focused on the youngest of the family however as the design grew so did the obstacles and now it is a true family experience that will meet their adapting needs for years. Each obstacle is paired with an instructional sign directing the runners in proper use of the obstacle, adaptations for skill levels and tips on form. These signs are all customized for this course and are printed on metal to ensure they last for many years.
SAFETY
Safety is crucial for all physical activity and an obstacle course of this scale presents unique safety concerns. Children should always be supervised when participating in an adventure on the course however additional care was paid to details on the course to ensure everyone has a great time. All of the course obstacles have been created with pressure treated lumber that will withstand the seasonal poundings. All footer pilings that support obstacles have been placed into the ground between 3 to 4 feet (.9 to 1.2 meters) and each piling has 2 to 3 bags of concrete (totaling over 90 bags used throughout the course) ensuring stability of the structure and safety of the participants. Additionally, all obstacle lumber has been given rounded corners and sanded down offering less splintering and more time for everyone to enjoy the course.
This athletic and charismatic family strives to incorporate a healthy active lifestyle into their daily life and this obstacle course offers their family an opportunity to strengthen themselves and host some memorable and active events at their amazing home.
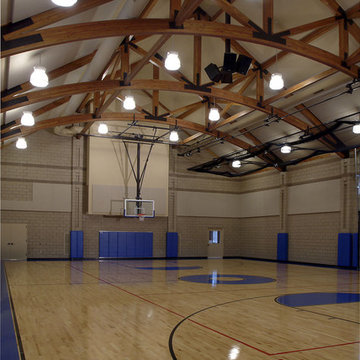
Family recreation building gym
Idee per un ampio campo sportivo coperto chic con pareti beige e parquet chiaro
Idee per un ampio campo sportivo coperto chic con pareti beige e parquet chiaro
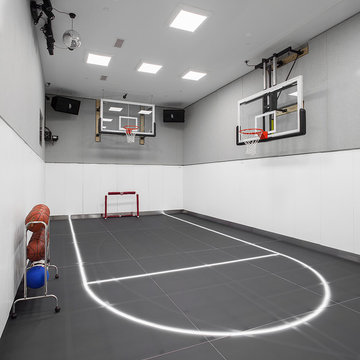
Interiors by Morris & Woodhouse Interiors LLC, Architecture by ARCHONSTRUCT LLC
© Robert Granoff
Immagine di un ampio campo sportivo coperto contemporaneo con pareti grigie e pavimento grigio
Immagine di un ampio campo sportivo coperto contemporaneo con pareti grigie e pavimento grigio
55 Foto di ampie palestre in casa grigie
1

