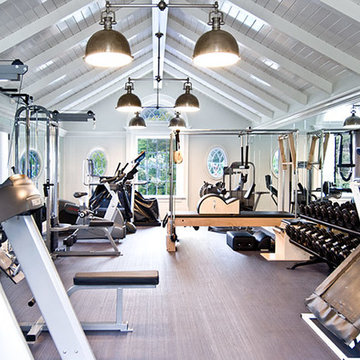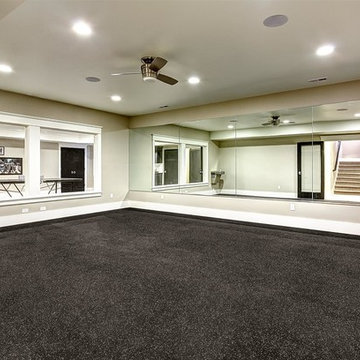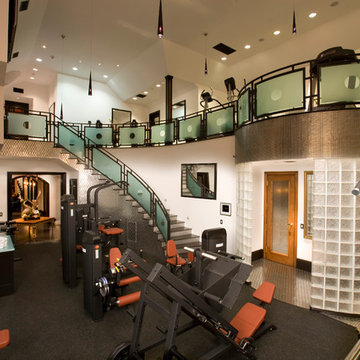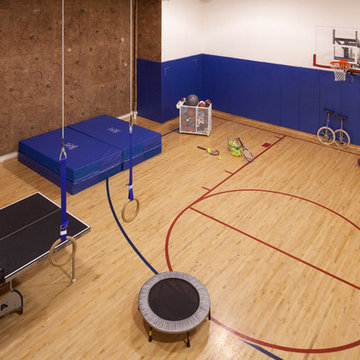159 Foto di ampie palestre in casa classiche
Filtra anche per:
Budget
Ordina per:Popolari oggi
1 - 20 di 159 foto
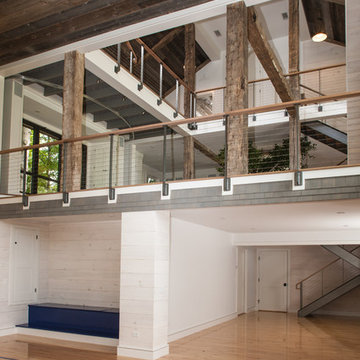
John Kane / Silver Sun Studio
Foto di un ampio campo sportivo coperto chic con pareti bianche e parquet chiaro
Foto di un ampio campo sportivo coperto chic con pareti bianche e parquet chiaro
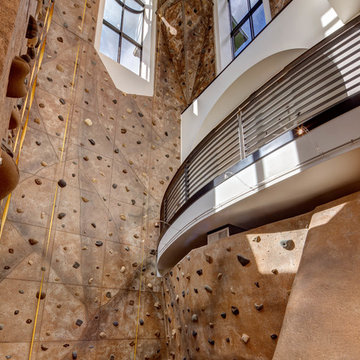
Alan Blakely
Immagine di un'ampia parete da arrampicata chic con pareti beige e moquette
Immagine di un'ampia parete da arrampicata chic con pareti beige e moquette

A fresh take on traditional style, this sprawling suburban home draws its occupants together in beautifully, comfortably designed spaces that gather family members for companionship, conversation, and conviviality. At the same time, it adroitly accommodates a crowd, and facilitates large-scale entertaining with ease. This balance of private intimacy and public welcome is the result of Soucie Horner’s deft remodeling of the original floor plan and creation of an all-new wing comprising functional spaces including a mudroom, powder room, laundry room, and home office, along with an exciting, three-room teen suite above. A quietly orchestrated symphony of grayed blues unites this home, from Soucie Horner Collections custom furniture and rugs, to objects, accessories, and decorative exclamationpoints that punctuate the carefully synthesized interiors. A discerning demonstration of family-friendly living at its finest.
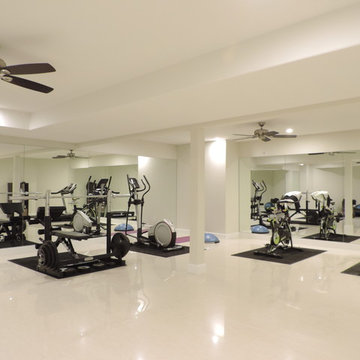
Tiah Samuelsson
Immagine di un'ampia palestra multiuso chic con pareti beige, pavimento in gres porcellanato e pavimento bianco
Immagine di un'ampia palestra multiuso chic con pareti beige, pavimento in gres porcellanato e pavimento bianco

Home gym, basketball court, and play area.
Ispirazione per un ampio campo sportivo coperto chic con pareti bianche, parquet chiaro e pavimento beige
Ispirazione per un ampio campo sportivo coperto chic con pareti bianche, parquet chiaro e pavimento beige
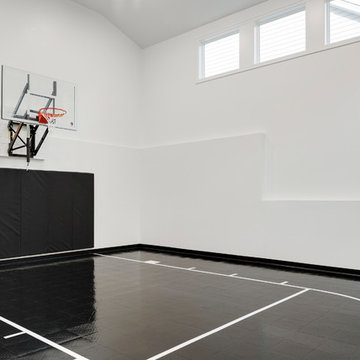
Esempio di un ampio campo sportivo coperto classico con pareti bianche e pavimento nero
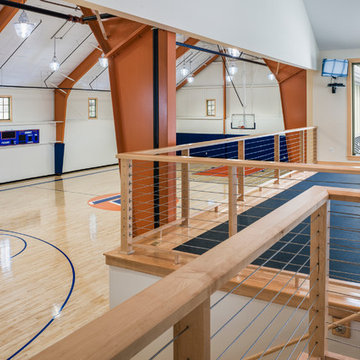
Tom Crane Photography
Ispirazione per un ampio campo sportivo coperto classico con pareti bianche e parquet chiaro
Ispirazione per un ampio campo sportivo coperto classico con pareti bianche e parquet chiaro
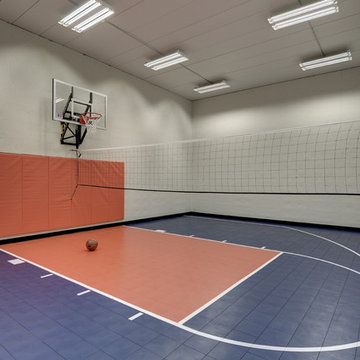
LandMark Photography/Spacecrafters
Idee per un ampio campo sportivo coperto tradizionale con pareti bianche e pavimento blu
Idee per un ampio campo sportivo coperto tradizionale con pareti bianche e pavimento blu
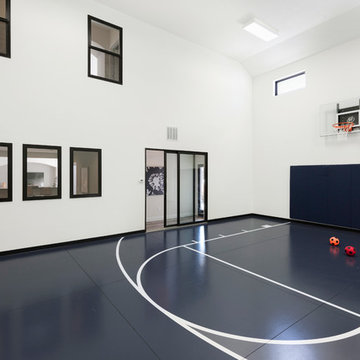
Sport court in Minnetonka Country Club.
Photo by Spacecrafting
Immagine di un ampio campo sportivo coperto classico con pareti bianche e pavimento multicolore
Immagine di un ampio campo sportivo coperto classico con pareti bianche e pavimento multicolore
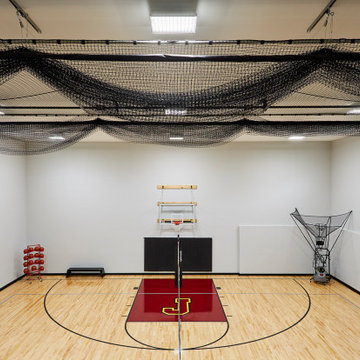
Huge sport court to practice basketball, volleyball, gymnastics, baseball or just to have fun in on a rainy day!
Esempio di un ampio campo sportivo coperto tradizionale con pareti grigie, pavimento in legno massello medio e pavimento marrone
Esempio di un ampio campo sportivo coperto tradizionale con pareti grigie, pavimento in legno massello medio e pavimento marrone
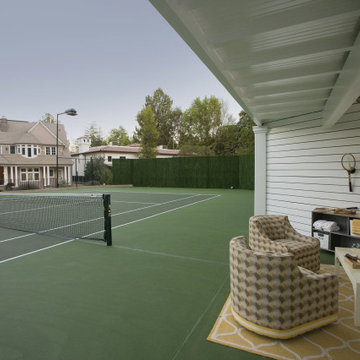
Immagine di un'ampia palestra multiuso tradizionale con pareti bianche, pavimento in cemento e pavimento verde
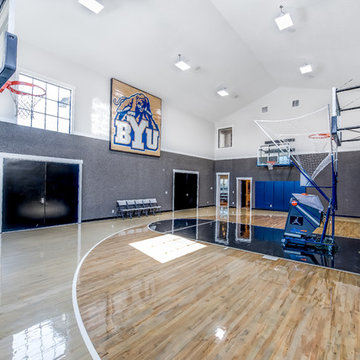
Foto di un ampio campo sportivo coperto chic con pareti grigie, pavimento beige e parquet chiaro
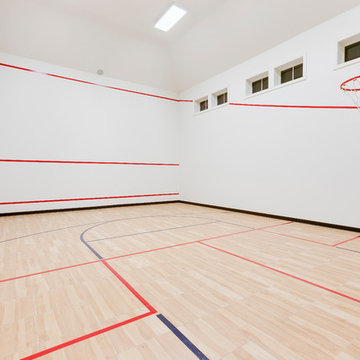
Landmark Photography - Jim Krueger
Immagine di un ampio campo sportivo coperto chic con pareti bianche e pavimento in vinile
Immagine di un ampio campo sportivo coperto chic con pareti bianche e pavimento in vinile
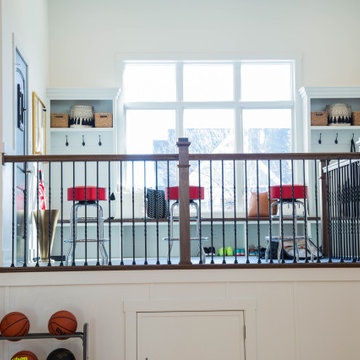
The "sky box" upper viewing area provide seating as well as built-in storage.
Immagine di un ampio campo sportivo coperto tradizionale con pareti bianche, pavimento in legno verniciato, pavimento multicolore e soffitto a volta
Immagine di un ampio campo sportivo coperto tradizionale con pareti bianche, pavimento in legno verniciato, pavimento multicolore e soffitto a volta

A seamless combination of traditional with contemporary design elements. This elegant, approx. 1.7 acre view estate is located on Ross's premier address. Every detail has been carefully and lovingly created with design and renovations completed in the past 12 months by the same designer that created the property for Google's founder. With 7 bedrooms and 8.5 baths, this 7200 sq. ft. estate home is comprised of a main residence, large guesthouse, studio with full bath, sauna with full bath, media room, wine cellar, professional gym, 2 saltwater system swimming pools and 3 car garage. With its stately stance, 41 Upper Road appeals to those seeking to make a statement of elegance and good taste and is a true wonderland for adults and kids alike. 71 Ft. lap pool directly across from breakfast room and family pool with diving board. Chef's dream kitchen with top-of-the-line appliances, over-sized center island, custom iron chandelier and fireplace open to kitchen and dining room.
Formal Dining Room Open kitchen with adjoining family room, both opening to outside and lap pool. Breathtaking large living room with beautiful Mt. Tam views.
Master Suite with fireplace and private terrace reminiscent of Montana resort living. Nursery adjoining master bath. 4 additional bedrooms on the lower level, each with own bath. Media room, laundry room and wine cellar as well as kids study area. Extensive lawn area for kids of all ages. Organic vegetable garden overlooking entire property.
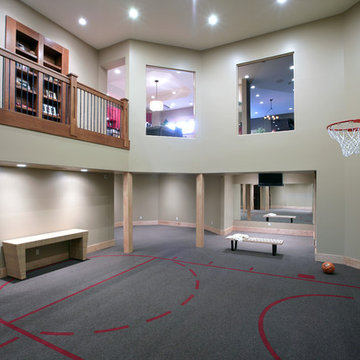
Ispirazione per un ampio campo sportivo coperto chic con pareti grigie e pavimento grigio
159 Foto di ampie palestre in casa classiche
1
