140 Foto di ampie lavanderie con pavimento in gres porcellanato
Filtra anche per:
Budget
Ordina per:Popolari oggi
1 - 20 di 140 foto

Our clients wanted the ultimate modern farmhouse custom dream home. They found property in the Santa Rosa Valley with an existing house on 3 ½ acres. They could envision a new home with a pool, a barn, and a place to raise horses. JRP and the clients went all in, sparing no expense. Thus, the old house was demolished and the couple’s dream home began to come to fruition.
The result is a simple, contemporary layout with ample light thanks to the open floor plan. When it comes to a modern farmhouse aesthetic, it’s all about neutral hues, wood accents, and furniture with clean lines. Every room is thoughtfully crafted with its own personality. Yet still reflects a bit of that farmhouse charm.
Their considerable-sized kitchen is a union of rustic warmth and industrial simplicity. The all-white shaker cabinetry and subway backsplash light up the room. All white everything complimented by warm wood flooring and matte black fixtures. The stunning custom Raw Urth reclaimed steel hood is also a star focal point in this gorgeous space. Not to mention the wet bar area with its unique open shelves above not one, but two integrated wine chillers. It’s also thoughtfully positioned next to the large pantry with a farmhouse style staple: a sliding barn door.
The master bathroom is relaxation at its finest. Monochromatic colors and a pop of pattern on the floor lend a fashionable look to this private retreat. Matte black finishes stand out against a stark white backsplash, complement charcoal veins in the marble looking countertop, and is cohesive with the entire look. The matte black shower units really add a dramatic finish to this luxurious large walk-in shower.
Photographer: Andrew - OpenHouse VC
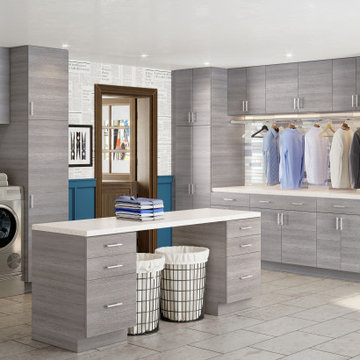
Foto di un'ampia sala lavanderia contemporanea con ante lisce, ante marroni, top in quarzo composito, pareti bianche, pavimento in gres porcellanato, lavatrice e asciugatrice affiancate, pavimento beige e top beige

Foto di un'ampia lavanderia multiuso con lavello sottopiano, ante in legno chiaro, top in quarzo composito, paraspruzzi nero, pareti grigie, pavimento in gres porcellanato, lavatrice e asciugatrice affiancate, top bianco e paraspruzzi con piastrelle diamantate
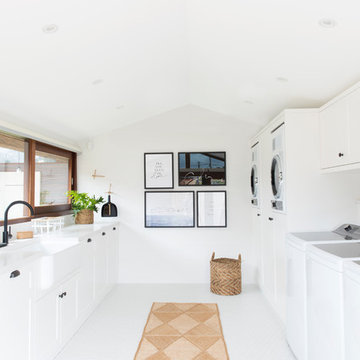
Interior Design by Donna Guyler Design
Esempio di un'ampia sala lavanderia design con lavello stile country, ante in stile shaker, ante bianche, top in quarzo composito, pareti bianche, pavimento in gres porcellanato, pavimento bianco e lavatrice e asciugatrice affiancate
Esempio di un'ampia sala lavanderia design con lavello stile country, ante in stile shaker, ante bianche, top in quarzo composito, pareti bianche, pavimento in gres porcellanato, pavimento bianco e lavatrice e asciugatrice affiancate

These Laundry Rooms show the craftsmenship and dedication Fratantoni Luxury Estates takes on each and every aspect to deliver the highest quality material for the lowest possible price.
Follow us on Facebook, Pinterest, Instagram and Twitter for more inspirational photos of Laundry Rooms!!

Foto di un'ampia lavanderia country con ante in stile shaker, ante in legno bruno, top in legno, paraspruzzi bianco, paraspruzzi con piastrelle diamantate, pareti bianche, pavimento in gres porcellanato, lavatrice e asciugatrice affiancate, pavimento nero e top bianco

Immagine di un'ampia lavanderia multiuso stile americano con lavello da incasso, ante in stile shaker, ante grigie, top in laminato, pareti grigie, pavimento in gres porcellanato, lavatrice e asciugatrice affiancate, pavimento grigio e top bianco
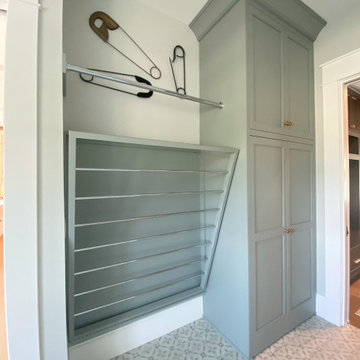
Dream laundry room. Artistic Tile "A Train White" matte subway tile on backsplash. MLW "Nola Toulouse" 8"x8" porcelain flooring tile. Corian "London Sky" countertop. Cabinetry by Ayr Cabinet Company. Kohler "Gifford" apron front sink. Rejuvenation Wall Mount Bridge kitchen faucet in aged brass.
General contracting by Martin Bros. Contracting, Inc.; Architecture by Helman Sechrist Architecture; Home Design by Maple & White Design; Photography by Marie Kinney Photography.
Images are the property of Martin Bros. Contracting, Inc. and may not be used without written permission.
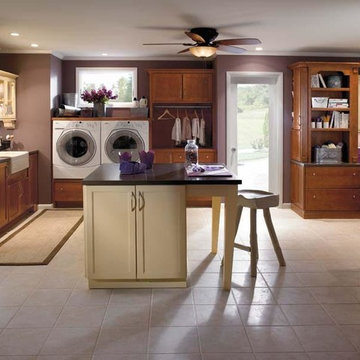
Idee per un'ampia lavanderia multiuso classica con lavello stile country, ante con riquadro incassato, ante in legno scuro, top in saponaria, pareti viola, pavimento in gres porcellanato, lavatrice e asciugatrice affiancate e pavimento beige

Idee per un'ampia sala lavanderia chic con lavello sottopiano, ante grigie, top in quarzo composito, paraspruzzi verde, paraspruzzi con piastrelle in ceramica, pareti bianche, pavimento in gres porcellanato, lavatrice e asciugatrice affiancate, pavimento multicolore e top bianco

This home had a generous master suite prior to the renovation; however, it was located close to the rest of the bedrooms and baths on the floor. They desired their own separate oasis with more privacy and asked us to design and add a 2nd story addition over the existing 1st floor family room, that would include a master suite with a laundry/gift wrapping room.
We added a 2nd story addition without adding to the existing footprint of the home. The addition is entered through a private hallway with a separate spacious laundry room, complete with custom storage cabinetry, sink area, and countertops for folding or wrapping gifts. The bedroom is brimming with details such as custom built-in storage cabinetry with fine trim mouldings, window seats, and a fireplace with fine trim details. The master bathroom was designed with comfort in mind. A custom double vanity and linen tower with mirrored front, quartz countertops and champagne bronze plumbing and lighting fixtures make this room elegant. Water jet cut Calcatta marble tile and glass tile make this walk-in shower with glass window panels a true work of art. And to complete this addition we added a large walk-in closet with separate his and her areas, including built-in dresser storage, a window seat, and a storage island. The finished renovation is their private spa-like place to escape the busyness of life in style and comfort. These delightful homeowners are already talking phase two of renovations with us and we look forward to a longstanding relationship with them.

An elegant laundry room with black and white tile, dark stained maple cabinets, and yellow paint, designed and built by Powell Construction.
Foto di un'ampia sala lavanderia tradizionale con lavello sottopiano, ante in stile shaker, ante in legno bruno, top in quarzo composito, pareti gialle, pavimento in gres porcellanato e lavatrice e asciugatrice affiancate
Foto di un'ampia sala lavanderia tradizionale con lavello sottopiano, ante in stile shaker, ante in legno bruno, top in quarzo composito, pareti gialle, pavimento in gres porcellanato e lavatrice e asciugatrice affiancate

Galley laundry with built in washer and dryer cabinets
Immagine di un'ampia sala lavanderia moderna con lavello sottopiano, ante a filo, ante nere, top in quarzite, paraspruzzi grigio, paraspruzzi con piastrelle a mosaico, pareti grigie, pavimento in gres porcellanato, lavasciuga, pavimento grigio, top beige e soffitto a volta
Immagine di un'ampia sala lavanderia moderna con lavello sottopiano, ante a filo, ante nere, top in quarzite, paraspruzzi grigio, paraspruzzi con piastrelle a mosaico, pareti grigie, pavimento in gres porcellanato, lavasciuga, pavimento grigio, top beige e soffitto a volta
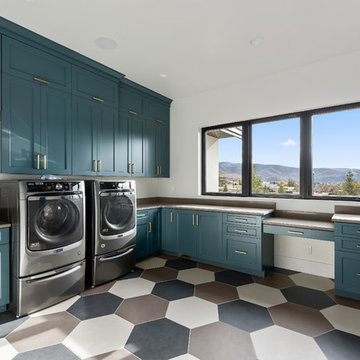
Immagine di un'ampia sala lavanderia contemporanea con lavello sottopiano, ante in stile shaker, ante blu, top in quarzo composito, pareti bianche, pavimento in gres porcellanato, lavatrice e asciugatrice affiancate, pavimento multicolore e top beige
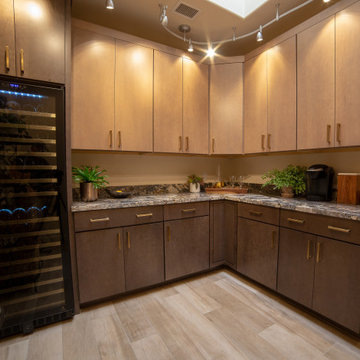
Laundry Room / Pantry multi-functional room with all of the elegant touches to match the freshly remodeled kitchen and plenty of storage space.
Foto di un'ampia lavanderia multiuso stile shabby con ante lisce, ante in legno scuro, top in granito, pavimento in gres porcellanato e top multicolore
Foto di un'ampia lavanderia multiuso stile shabby con ante lisce, ante in legno scuro, top in granito, pavimento in gres porcellanato e top multicolore
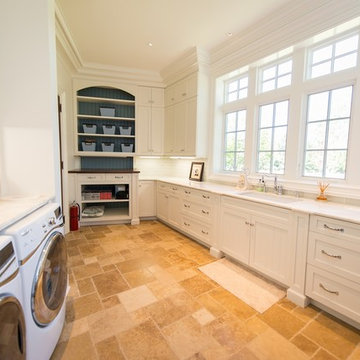
Photographer: Kevin Colquhoun
Immagine di un'ampia lavanderia multiuso chic con lavello sottopiano, ante in stile shaker, ante bianche, top in marmo, pareti bianche, pavimento in gres porcellanato e lavatrice e asciugatrice affiancate
Immagine di un'ampia lavanderia multiuso chic con lavello sottopiano, ante in stile shaker, ante bianche, top in marmo, pareti bianche, pavimento in gres porcellanato e lavatrice e asciugatrice affiancate

A chef’s sink in laundry room features a standard chef’s faucet. The power and agility of this faucet allow for heavy-duty cleaning and can be used to wash the homeowners' pet dog.
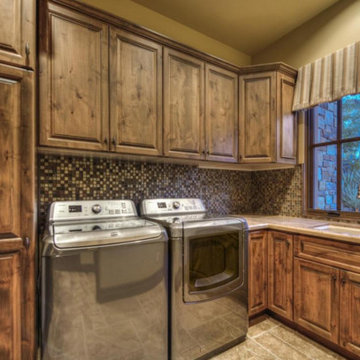
These Laundry Rooms show the craftsmenship and dedication Fratantoni Luxury Estates takes on each and every aspect to deliver the highest quality material for the lowest possible price.
Follow us on Facebook, Pinterest, Instagram and Twitter for more inspirational photos of Laundry Rooms!!

A gorgeous combination of white painted and walnut veneered cabinetry provide ample storage in this vast laundry room.
Idee per un'ampia lavanderia multiuso moderna con lavello sottopiano, ante lisce, ante bianche, top in quarzite, paraspruzzi bianco, paraspruzzi con piastrelle diamantate, pareti marroni, pavimento in gres porcellanato, lavatrice e asciugatrice a colonna, pavimento grigio e top bianco
Idee per un'ampia lavanderia multiuso moderna con lavello sottopiano, ante lisce, ante bianche, top in quarzite, paraspruzzi bianco, paraspruzzi con piastrelle diamantate, pareti marroni, pavimento in gres porcellanato, lavatrice e asciugatrice a colonna, pavimento grigio e top bianco
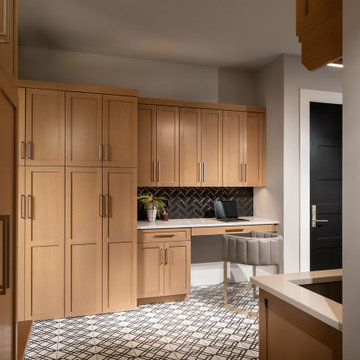
Immagine di un'ampia lavanderia multiuso con lavello sottopiano, ante in legno chiaro, top in quarzo composito, pareti grigie, pavimento in gres porcellanato, lavatrice e asciugatrice affiancate, top bianco, paraspruzzi nero e paraspruzzi con piastrelle diamantate
140 Foto di ampie lavanderie con pavimento in gres porcellanato
1