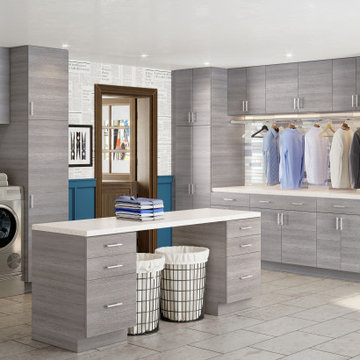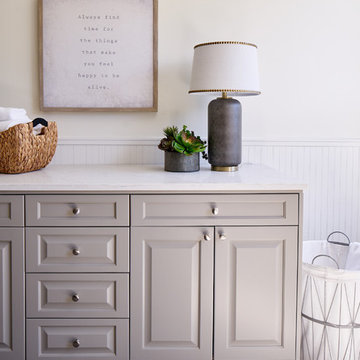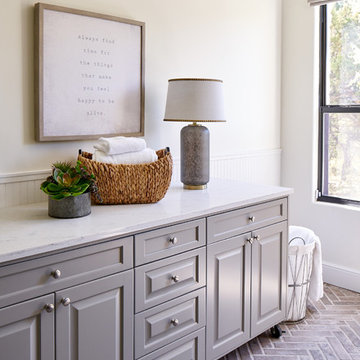525 Foto di ampie lavanderie con lavatrice e asciugatrice affiancate
Filtra anche per:
Budget
Ordina per:Popolari oggi
1 - 20 di 525 foto

Esempio di un'ampia sala lavanderia classica con lavello stile country, ante con riquadro incassato, ante blu, pareti bianche, pavimento in mattoni, lavatrice e asciugatrice affiancate, pavimento bianco e top bianco

Justin Krug Photography
Esempio di un'ampia lavanderia multiuso country con lavello stile country, ante in stile shaker, ante bianche, top in quarzo composito, pareti bianche, pavimento con piastrelle in ceramica, lavatrice e asciugatrice affiancate, pavimento grigio e top grigio
Esempio di un'ampia lavanderia multiuso country con lavello stile country, ante in stile shaker, ante bianche, top in quarzo composito, pareti bianche, pavimento con piastrelle in ceramica, lavatrice e asciugatrice affiancate, pavimento grigio e top grigio

www.steinbergerphotos.com
Ispirazione per un'ampia sala lavanderia chic con lavello a vasca singola, ante in stile shaker, ante bianche, pareti beige, lavatrice e asciugatrice affiancate, pavimento grigio, top in legno, pavimento in ardesia e top marrone
Ispirazione per un'ampia sala lavanderia chic con lavello a vasca singola, ante in stile shaker, ante bianche, pareti beige, lavatrice e asciugatrice affiancate, pavimento grigio, top in legno, pavimento in ardesia e top marrone

Our clients wanted the ultimate modern farmhouse custom dream home. They found property in the Santa Rosa Valley with an existing house on 3 ½ acres. They could envision a new home with a pool, a barn, and a place to raise horses. JRP and the clients went all in, sparing no expense. Thus, the old house was demolished and the couple’s dream home began to come to fruition.
The result is a simple, contemporary layout with ample light thanks to the open floor plan. When it comes to a modern farmhouse aesthetic, it’s all about neutral hues, wood accents, and furniture with clean lines. Every room is thoughtfully crafted with its own personality. Yet still reflects a bit of that farmhouse charm.
Their considerable-sized kitchen is a union of rustic warmth and industrial simplicity. The all-white shaker cabinetry and subway backsplash light up the room. All white everything complimented by warm wood flooring and matte black fixtures. The stunning custom Raw Urth reclaimed steel hood is also a star focal point in this gorgeous space. Not to mention the wet bar area with its unique open shelves above not one, but two integrated wine chillers. It’s also thoughtfully positioned next to the large pantry with a farmhouse style staple: a sliding barn door.
The master bathroom is relaxation at its finest. Monochromatic colors and a pop of pattern on the floor lend a fashionable look to this private retreat. Matte black finishes stand out against a stark white backsplash, complement charcoal veins in the marble looking countertop, and is cohesive with the entire look. The matte black shower units really add a dramatic finish to this luxurious large walk-in shower.
Photographer: Andrew - OpenHouse VC

Casey Fry
Idee per un'ampia lavanderia multiuso country con ante blu, top in quarzo composito, pareti blu, pavimento in cemento, lavatrice e asciugatrice affiancate e ante in stile shaker
Idee per un'ampia lavanderia multiuso country con ante blu, top in quarzo composito, pareti blu, pavimento in cemento, lavatrice e asciugatrice affiancate e ante in stile shaker

Photography by Bernard Russo
Foto di un'ampia lavanderia multiuso stile rurale con ante con bugna sagomata, ante rosse, top in laminato, pareti beige, pavimento con piastrelle in ceramica e lavatrice e asciugatrice affiancate
Foto di un'ampia lavanderia multiuso stile rurale con ante con bugna sagomata, ante rosse, top in laminato, pareti beige, pavimento con piastrelle in ceramica e lavatrice e asciugatrice affiancate

Locker-room-inspired floor-to-ceiling cabinets in the mudroom area.
Ispirazione per un'ampia lavanderia multiuso moderna con lavello stile country, ante in stile shaker, ante in legno scuro, paraspruzzi con piastrelle in ceramica, pavimento in legno massello medio, pavimento marrone, top bianco, top in quarzo composito, paraspruzzi grigio, pareti grigie e lavatrice e asciugatrice affiancate
Ispirazione per un'ampia lavanderia multiuso moderna con lavello stile country, ante in stile shaker, ante in legno scuro, paraspruzzi con piastrelle in ceramica, pavimento in legno massello medio, pavimento marrone, top bianco, top in quarzo composito, paraspruzzi grigio, pareti grigie e lavatrice e asciugatrice affiancate

This house got a complete facelift! All trim and doors were painted white, floors refinished in a new color, opening to the kitchen became larger to create a more cohesive floor plan. The dining room became a "dreamy" Butlers Pantry and the kitchen was completely re-configured to include a 48" range and paneled appliances. Notice that there are no switches or outlets in the backsplashes. Mud room, laundry room re-imagined and the basement ballroom completely redone. Make sure to look at the before pictures!

Immagine di un'ampia lavanderia multiuso tradizionale con lavello da incasso, ante bianche, top in granito, pareti grigie, pavimento in vinile, lavatrice e asciugatrice affiancate e ante con riquadro incassato

Designer: Cameron Snyder & Judy Whalen; Photography: Dan Cutrona
Foto di un'ampia lavanderia chic con ante di vetro, ante in legno bruno, moquette, lavatrice e asciugatrice affiancate, pavimento beige e top marrone
Foto di un'ampia lavanderia chic con ante di vetro, ante in legno bruno, moquette, lavatrice e asciugatrice affiancate, pavimento beige e top marrone

This estate is a transitional home that blends traditional architectural elements with clean-lined furniture and modern finishes. The fine balance of curved and straight lines results in an uncomplicated design that is both comfortable and relaxing while still sophisticated and refined. The red-brick exterior façade showcases windows that assure plenty of light. Once inside, the foyer features a hexagonal wood pattern with marble inlays and brass borders which opens into a bright and spacious interior with sumptuous living spaces. The neutral silvery grey base colour palette is wonderfully punctuated by variations of bold blue, from powder to robin’s egg, marine and royal. The anything but understated kitchen makes a whimsical impression, featuring marble counters and backsplashes, cherry blossom mosaic tiling, powder blue custom cabinetry and metallic finishes of silver, brass, copper and rose gold. The opulent first-floor powder room with gold-tiled mosaic mural is a visual feast.

Inspired by the majesty of the Northern Lights and this family's everlasting love for Disney, this home plays host to enlighteningly open vistas and playful activity. Like its namesake, the beloved Sleeping Beauty, this home embodies family, fantasy and adventure in their truest form. Visions are seldom what they seem, but this home did begin 'Once Upon a Dream'. Welcome, to The Aurora.

Miro Dvorscak
Peterson Homebuilders, Inc.
329 Design
Idee per un'ampia sala lavanderia chic con lavello sottopiano, ante con riquadro incassato, ante beige, pavimento in travertino, lavatrice e asciugatrice affiancate, pavimento beige, top in quarzo composito e pareti grigie
Idee per un'ampia sala lavanderia chic con lavello sottopiano, ante con riquadro incassato, ante beige, pavimento in travertino, lavatrice e asciugatrice affiancate, pavimento beige, top in quarzo composito e pareti grigie

Whether it’s used as a laundry, cloakroom, stashing sports gear or for extra storage space a utility and boot room will help keep your kitchen clutter-free and ensure everything in your busy household is streamlined and organised!
Our head designer worked very closely with the clients on this project to create a utility and boot room that worked for all the family needs and made sure there was a place for everything. Masses of smart storage!

Foto di un'ampia sala lavanderia contemporanea con ante lisce, ante marroni, top in quarzo composito, pareti bianche, pavimento in gres porcellanato, lavatrice e asciugatrice affiancate, pavimento beige e top beige

Immagine di un'ampia lavanderia multiuso contemporanea con lavello sottopiano, ante lisce, ante bianche, top in quarzo composito, pavimento in laminato, lavatrice e asciugatrice affiancate, pavimento grigio, top grigio e pareti bianche

Natural materials come together so beautifully in this huge, laundry / mud room.
Tim Turner Photography
Esempio di un'ampia lavanderia multiuso country con lavello stile country, ante in stile shaker, ante grigie, top in quarzo composito, pavimento in cemento, pavimento grigio, top bianco, pareti grigie e lavatrice e asciugatrice affiancate
Esempio di un'ampia lavanderia multiuso country con lavello stile country, ante in stile shaker, ante grigie, top in quarzo composito, pavimento in cemento, pavimento grigio, top bianco, pareti grigie e lavatrice e asciugatrice affiancate

Cabinet painted in Benjamin Moore's BM 1552 "River Reflections". Photo by Matthew Niemann
Ispirazione per un'ampia sala lavanderia chic con ante con bugna sagomata, ante grigie, top in quarzo composito, lavatrice e asciugatrice affiancate e top bianco
Ispirazione per un'ampia sala lavanderia chic con ante con bugna sagomata, ante grigie, top in quarzo composito, lavatrice e asciugatrice affiancate e top bianco

Cabinet painted in Benjamin Moore's BM 1552 "River Reflections". Photo by Matthew Niemann
Immagine di un'ampia sala lavanderia tradizionale con ante con bugna sagomata, ante grigie, top in quarzo composito, lavatrice e asciugatrice affiancate e top bianco
Immagine di un'ampia sala lavanderia tradizionale con ante con bugna sagomata, ante grigie, top in quarzo composito, lavatrice e asciugatrice affiancate e top bianco

Whether it’s used as a laundry, cloakroom, stashing sports gear or for extra storage space a utility and boot room will help keep your kitchen clutter-free and ensure everything in your busy household is streamlined and organised!
Our head designer worked very closely with the clients on this project to create a utility and boot room that worked for all the family needs and made sure there was a place for everything. Masses of smart storage!
525 Foto di ampie lavanderie con lavatrice e asciugatrice affiancate
1