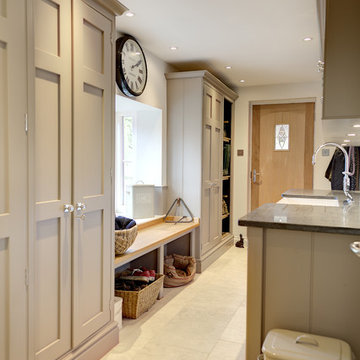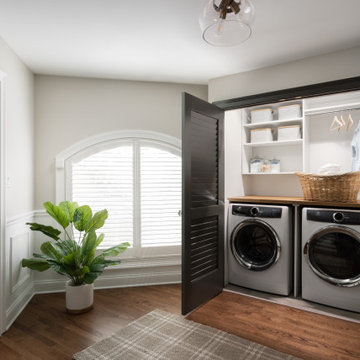7.782 Foto di ampie e piccole lavanderie
Filtra anche per:
Budget
Ordina per:Popolari oggi
1 - 20 di 7.782 foto
1 di 3

Modern laundry room with undermounted stainless steel single bowl deep sink, Brizo statement faucet of matte black and gold, white subway tile in herringbone pattern, quartz marble looking counters, white painted cabinets and porcelain tile floor. Lights are recessed under the cabinets for a clean look and are LED, Pulls are polished chrome.

Lewis Alderson & Co. Bespoke hand-made cabinetry. Paint colours by Lewis Alderson
Esempio di un'ampia lavanderia tradizionale
Esempio di un'ampia lavanderia tradizionale

Cozy 2nd floor laundry with wall paper accented walls.
Ispirazione per una piccola sala lavanderia stile marino con ante a filo, ante grigie, top in legno e pavimento con piastrelle in ceramica
Ispirazione per una piccola sala lavanderia stile marino con ante a filo, ante grigie, top in legno e pavimento con piastrelle in ceramica

Ispirazione per un piccolo ripostiglio-lavanderia tradizionale con top in legno, pavimento in legno massello medio e lavatrice e asciugatrice affiancate

photography: Viktor Ramos
Ispirazione per una piccola sala lavanderia minimal con lavello sottopiano, ante lisce, ante bianche, top in quarzo composito, paraspruzzi bianco, pavimento in gres porcellanato, pavimento grigio e top bianco
Ispirazione per una piccola sala lavanderia minimal con lavello sottopiano, ante lisce, ante bianche, top in quarzo composito, paraspruzzi bianco, pavimento in gres porcellanato, pavimento grigio e top bianco

Ispirazione per una piccola lavanderia stile marino con ante lisce, ante marroni, pavimento in legno massello medio, lavatrice e asciugatrice a colonna e pavimento marrone

A small 2nd floor laundry room was added to this 1910 home during a master suite addition. The linen closet (see painted white doors left) was double sided (peninsula tall pantry cabinet) to the master suite bathroom for ease of folding and storing bathroom towels. Stacked metal shelves held a laundry basket for each member of the household. A custom tile shower pan was installed to catch any potential leaks or plumbing issues that may occur down the road....and prevent ceiling damage in rooms beneath. The shelf above holds a steam generator for the walk in shower in the adjacent master bathroom.

Casey Fry
Idee per un'ampia lavanderia multiuso country con ante blu, top in quarzo composito, pareti blu, pavimento in cemento, lavatrice e asciugatrice affiancate e ante in stile shaker
Idee per un'ampia lavanderia multiuso country con ante blu, top in quarzo composito, pareti blu, pavimento in cemento, lavatrice e asciugatrice affiancate e ante in stile shaker

Dale Lang NW Architectural Photography
Esempio di una piccola sala lavanderia american style con ante in stile shaker, ante in legno chiaro, pavimento in sughero, lavatrice e asciugatrice a colonna, top in quarzo composito, pavimento marrone, pareti beige e top bianco
Esempio di una piccola sala lavanderia american style con ante in stile shaker, ante in legno chiaro, pavimento in sughero, lavatrice e asciugatrice a colonna, top in quarzo composito, pavimento marrone, pareti beige e top bianco

Idee per una piccola sala lavanderia classica con lavello sottopiano, ante lisce, ante in legno chiaro, top in quarzo composito, paraspruzzi grigio, paraspruzzi con piastrelle a listelli, pareti bianche, pavimento con piastrelle in ceramica, lavatrice e asciugatrice affiancate, pavimento multicolore e top grigio

Natural materials, clean lines and a minimalist aesthetic are all defining features of this custom solid timber Laundry.
Idee per una piccola lavanderia nordica con lavello stile country, ante con riquadro incassato, ante in legno chiaro, top in quarzo composito, paraspruzzi beige, paraspruzzi con piastrelle in ceramica, pareti bianche, pavimento in pietra calcarea, lavatrice e asciugatrice affiancate, top bianco e pannellatura
Idee per una piccola lavanderia nordica con lavello stile country, ante con riquadro incassato, ante in legno chiaro, top in quarzo composito, paraspruzzi beige, paraspruzzi con piastrelle in ceramica, pareti bianche, pavimento in pietra calcarea, lavatrice e asciugatrice affiancate, top bianco e pannellatura

Combination layout of laundry, mudroom & pantry rooms come together in cabinetry & cohesive design. Soft maple cabinetry finished in our light, Antique White stain creates the lake house, beach style.

Ispirazione per una piccola sala lavanderia contemporanea con ante in stile shaker, ante nere, top in saponaria, paraspruzzi nero, paraspruzzi con piastrelle diamantate, pavimento in gres porcellanato, lavatrice e asciugatrice affiancate, pavimento multicolore e top nero

Ispirazione per una piccola lavanderia multiuso classica con lavello sottopiano, ante in stile shaker, ante bianche, top in quarzo composito, paraspruzzi blu, paraspruzzi con piastrelle in ceramica, pareti bianche, pavimento in gres porcellanato, lavatrice e asciugatrice affiancate, pavimento grigio e top bianco

This laundry is very compact, and is concealed behind cupboard doors in the guest bathroom. We designed it to have maximum storage and functionality.
Idee per un piccolo ripostiglio-lavanderia minimalista con lavello sottopiano, ante in legno scuro, top in quarzo composito, paraspruzzi bianco, paraspruzzi con piastrelle in ceramica, pareti bianche, pavimento con piastrelle in ceramica, lavatrice e asciugatrice a colonna, pavimento bianco e top bianco
Idee per un piccolo ripostiglio-lavanderia minimalista con lavello sottopiano, ante in legno scuro, top in quarzo composito, paraspruzzi bianco, paraspruzzi con piastrelle in ceramica, pareti bianche, pavimento con piastrelle in ceramica, lavatrice e asciugatrice a colonna, pavimento bianco e top bianco

Ispirazione per una piccola lavanderia multiuso design con ante bianche, pareti bianche, parquet chiaro e lavatrice e asciugatrice a colonna

Beyond Beige Interior Design | www.beyondbeige.com | Ph: 604-876-3800 | Photography By Provoke Studios |
Immagine di un piccolo ripostiglio-lavanderia classico con ante con riquadro incassato, ante bianche, top in quarzite, pavimento in gres porcellanato, lavatrice e asciugatrice affiancate, pavimento grigio e top bianco
Immagine di un piccolo ripostiglio-lavanderia classico con ante con riquadro incassato, ante bianche, top in quarzite, pavimento in gres porcellanato, lavatrice e asciugatrice affiancate, pavimento grigio e top bianco

Converting the old family room to something practical required a lot of attention to the need of storage space and creation on nooks and functioning built-in cabinets.
Everything was custom made to fit the clients need.
A hidden slide in full height cabinet was design and built to house the stackable washer and dryer.
The most enjoyable part was recreating the new red oak floor with grooves and pegs that will match the existing 60 years old flooring in the main house.

A high performance and sustainable mountain home. We fit a lot of function into a relatively small space when renovating the Entry/Mudroom and Laundry area.

DESIGN BRIEF
“A family home to be lived in not just looked at” placed functionality as main priority in the
extensive renovation of this coastal holiday home.
Existing layout featured:
– Inadequate bench space in the cooking zone
– An impractical and overly large walk in pantry
– Torturous angles in the design of the house made work zones cramped with a frenetic aesthetic at odds
with the linear skylights creating disharmony and an unbalanced feel to the entire space.
– Unappealing seating zones, not utilising the amazing view or north face space
WISH LIST
– Comfortable retreat for two people and extend family, with space for multiple cooks to work in the kitchen together or to a functional work zone for a couple.
DESIGN SOLUTION
– Removal of awkward angle walls creating more space for a larger kitchen
– External angles which couldn’t be modified are hidden, creating a rational, serene space where the skylights run parallel to walls and fittings.
NEW KITCHEN FEATURES
– A highly functional layout with well-defined and spacious cooking, preparing and storage zones.
– Generous bench space around cooktop and sink provide great workability in a small space
– An inviting island bench for relaxing, working and entertaining for one or many cooks
– A light filled interior with ocean views from several vantage points in the kitchen
– An appliance/pantry with sliding for easy access to plentiful storage and hidden appliance use to
keep the kitchen streamlined and easy to keep tidy.
– A light filled interior with ocean views from several vantage points in the kitchen
– Refined aesthetics which welcomes, relax and allows for individuality with warm timber open shelves curate collections that make the space feel like it’s a home always on holidays.
7.782 Foto di ampie e piccole lavanderie
1