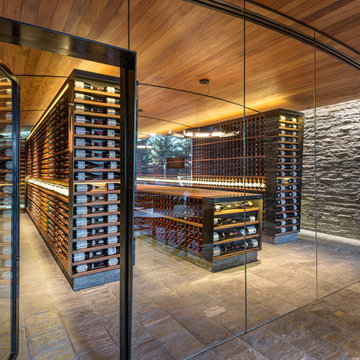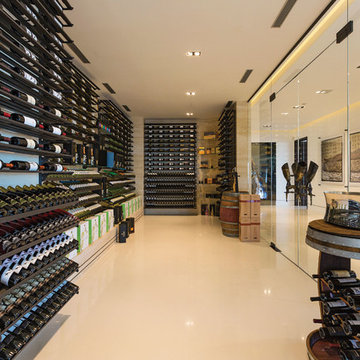1.011 Foto di ampie cantine
Filtra anche per:
Budget
Ordina per:Popolari oggi
81 - 100 di 1.011 foto
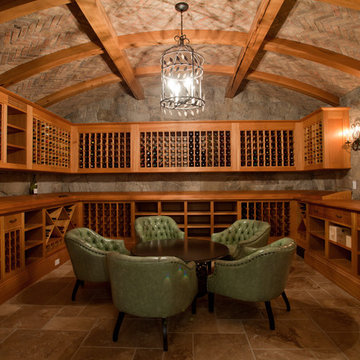
Wine Cellar - Stephen Sullivan Inc.
Immagine di un'ampia cantina costiera con portabottiglie a vista, pavimento in travertino e pavimento beige
Immagine di un'ampia cantina costiera con portabottiglie a vista, pavimento in travertino e pavimento beige
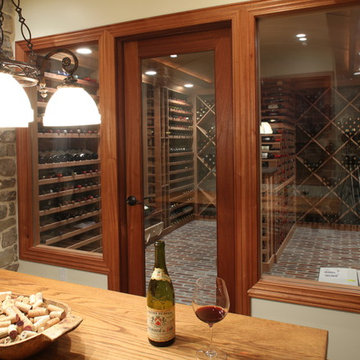
Custom designed and built wine cellar entry wall.
Ispirazione per un'ampia cantina chic con portabottiglie a scomparti romboidali
Ispirazione per un'ampia cantina chic con portabottiglie a scomparti romboidali
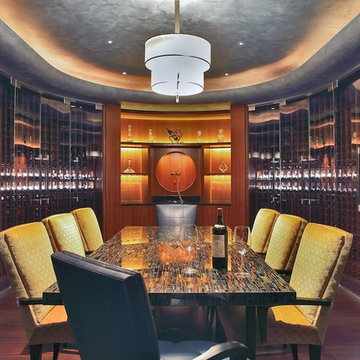
A Semi Precious slab of Tigers Eye Blue is outstanding in this breathtaking wine cellar and tasting room. It’s a natural art piece all on its own.
Feeling Inspired? Imagine the Possibilities with this gold semi precious Tigers Eye blue stone slab as featured in this project.
Credit: Olsen Photographic | Architects: Swaback Partners pllc | Interior Design: Studio V LLC
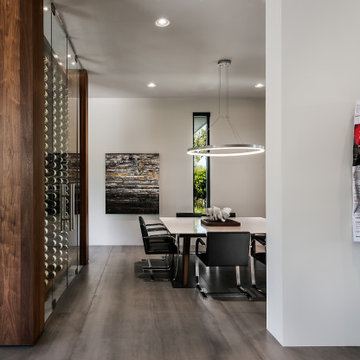
The owner's wine collection is stunningly displayed in this custom walnut room-dividing wine cellar that separates formal dining and living room spaces.
https://www.drewettworks.com/urban-modern/
Project Details // Urban Modern
Location: Kachina Estates, Paradise Valley, Arizona
Architecture: Drewett Works
Builder: Bedbrock Developers
Landscape: Berghoff Design Group
Interior Designer for development: Est Est
Interior Designer + Furnishings: Ownby Design
Photography: Mark Boisclair
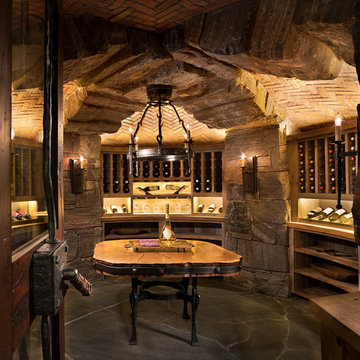
Gibeon Photography
Esempio di un'ampia cantina rustica con pavimento in ardesia, portabottiglie a vista e pavimento grigio
Esempio di un'ampia cantina rustica con pavimento in ardesia, portabottiglie a vista e pavimento grigio
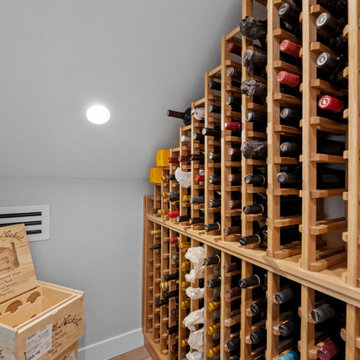
This home is a bachelor’s dream, but it didn’t start that way. It began with a young man purchasing his first single-family home in Westlake Village. The house was dated from the late 1980s, dark, and closed off. In other words, it felt like a man cave — not a home. It needed a masculine makeover.
He turned to his friend, who spoke highly of their experience with us. We had remodeled and designed their home, now known as the “Oak Park Soiree.” The result of this home’s new, open floorplan assured him we could provide the same flow and functionality to his own home. He put his trust in our hands, and the construction began.
The entry of our client’s original home had no “wow factor.” As you walked in, you noticed a staircase enclosed by a wall, making the space feel bulky and uninviting. Our team elevated the entry by designing a new modern staircase with a see-through railing. We even took advantage of the area under the stairs by building a wine cellar underneath it… because wine not?
Down the hall, the kitchen and family room used to be separated by a wall. The kitchen lacked countertop and storage space, and the family room had a high ceiling open to the second floor. This floorplan didn’t function well with our client’s lifestyle. He wanted one large space that allowed him to entertain family and friends while at the same time, not having to worry about noise traveling upstairs. Our architects crafted a new floorplan to make the kitchen, breakfast nook, and family room flow together as a great room. We removed the obstructing wall and enclosed the high ceiling above the family room by building a new loft space above.
The kitchen area of the great room is now the heart of the home! Our client and his guests have plenty of space to gather around the oversized island with additional seating. The walls are surrounded by custom Crystal cabinetry, and the countertops glisten with Vadara quartz, providing ample cooking and storage space. To top it all off, we installed several new appliances, including a built-in fridge and coffee machine, a Miele 48-inch range, and a beautifully designed boxed ventilation hood with brass strapping and contrasting color.
There is now an effortless transition from the kitchen to the family room, where your eyes are drawn to the newly centered, linear fireplace surrounded by floating shelves. Its backlighting spotlights the purposefully placed symmetrical décor inside it. Next to this focal point lies a LaCantina bi-fold door leading to the backyard’s sparkling new pool and additional outdoor living space. Not only does the wide door create a seamless transition to the outside, but it also brings an abundance of natural light into the home.
Once in need of a masculine makeover, this home’s sexy black and gold finishes paired with additional space for wine and guests to have a good time make it a bachelor’s dream.
Photographer: Andrew Orozco
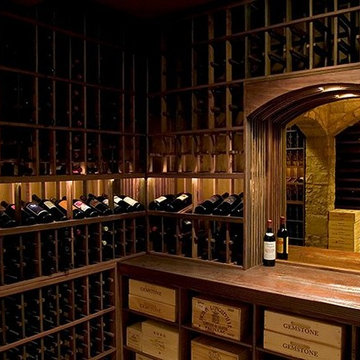
Vintage Luxury Homes
Immagine di un'ampia cantina con rastrelliere portabottiglie
Immagine di un'ampia cantina con rastrelliere portabottiglie
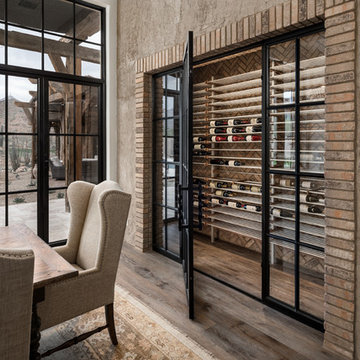
No formal dining room is complete without a wine wall! Located right next to the kitchen and living room as well.
Idee per un'ampia cantina con pavimento in legno massello medio, rastrelliere portabottiglie e pavimento marrone
Idee per un'ampia cantina con pavimento in legno massello medio, rastrelliere portabottiglie e pavimento marrone
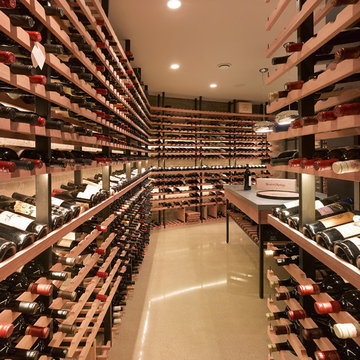
Natural light streams in everywhere through abundant glass, giving a 270 degree view of the lake. Reflecting straight angles of mahogany wood broken by zinc waves, this home blends efficiency with artistry.
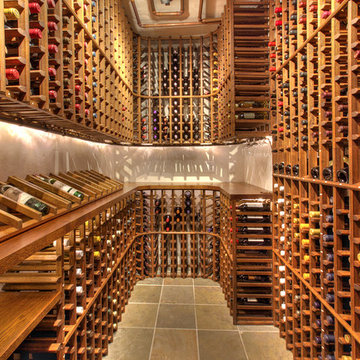
Esempio di un'ampia cantina stile rurale con pavimento in ardesia e portabottiglie a vista
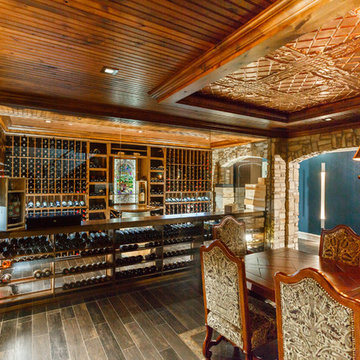
Custom seamless glass,stone, wine cellar and tasting room located in Princeton NJ. Arched cut glass entry door with ductless split cooling system and back lit stained glass panel.
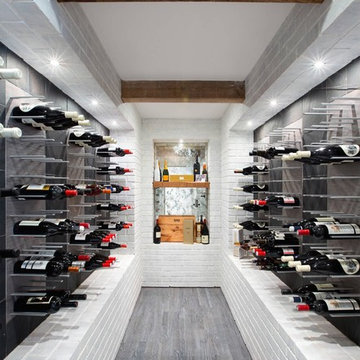
http://www.getSTACT.com
STACT wine racks are incredibly easy to specify and incorporate into wine cellars, wine rooms, kitchens, home bars, commercial bars, and restaurants. Our customers have found that when it comes to modern wine cellar solutions, our system offers a number of advantages versus other wine storage solutions available on the market, here are just a few:
✓ Quality - premium *furniture grade* solution is unique to the industry, with unrivalled refinement when it comes to materials, aesthetic and craftsmanship. Our panels feature a premium high-gloss painted finish (not a laminated surface). Each panel takes more than a week to complete, with meticulous attention to detail. Once numerous coats of lacquer have been applied, each panel is hand buffed to a mirror-like piano finish.
✓ Versatility - mount any way you wish, and designed to work equally well within both commercial and residential applications, our clients have found our modular system to be the most versatile, and easiest to specify, assemble, and install - whether for 9 bottles or 9,000 within a large scale wine cellar application (www.stact.co/cellars). Available on your choice of 10 finishes, mix and match STACT panels to create your own unique look (3,628,800 possible configurations).
✓ Convenience - designed for quick and easy *DIY installation*, our patented system comes ready-to-install to any drywall surface right out of the box, minimizing the costs associated with labor and installation when compared with many custom solutions you will find on the market. Avoiding the need for a dedicated wine cellar builder to produce and arrive on site for assembly and installation. In-stock items typically ship within 1 business day.
✓ Value - direct-to-client distribution model to effectively cut out retail markup. Builders and specifiers have found STACT to be a fraction of the price of what it would cost to develop and produce a comparable custom solution. Plus currently we are offering *free shipping worldwide*.
✓ Design pedigree - created by 2012 ICFF winning designer Eric Pfeiffer, our patented prefabricated ready-to-assemble modular design is unique to the industry.
✓ Space-saving - highest bottle capacity on the market (10.7 bottles / sq ft). Each panel supports 9-12 bottles depending on how they are configured.
✓ Security - superior bottle stability, versus other wall-mounted wine storage solutions on the market. The aircraft grade aluminum bottle support structure ensures a lower center of gravity there is a more substantial portion of the bottle resting below the contact points. Thus a minimalist design aesthetic is retained, while eliminating the need for unnecessary and unsightly materials/clutter such as rubber gaskets, straps, etc.
Learn more at www.getSTACT.com
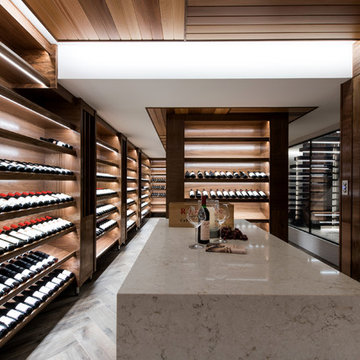
Phill Jackson Photography
Immagine di un'ampia cantina contemporanea con portabottiglie a vista
Immagine di un'ampia cantina contemporanea con portabottiglie a vista
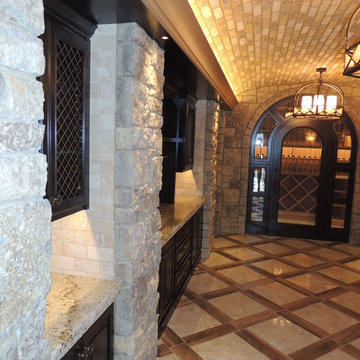
Foto di un'ampia cantina american style con pavimento in marmo, rastrelliere portabottiglie e pavimento multicolore
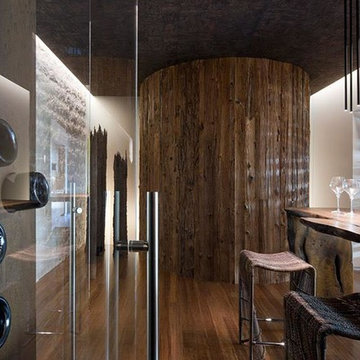
Ispirazione per un'ampia cantina moderna con pavimento in legno massello medio e portabottiglie a vista
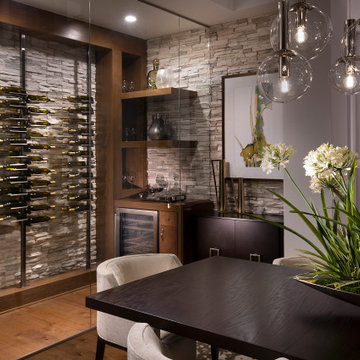
Dining room and Wine storage/display of Newport.
Esempio di un'ampia cantina design con pavimento in legno massello medio
Esempio di un'ampia cantina design con pavimento in legno massello medio
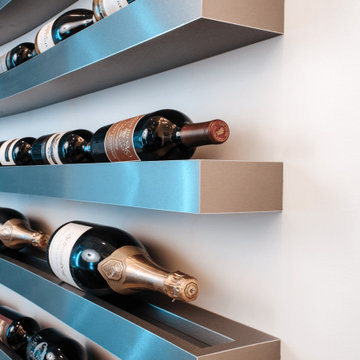
An ultra-modern wine room in one of Portland's most desired zip codes.
Custom-built acrylic shelving in this walk-in wine room creates the dramatic appearance of 600 bottles of wine floating in mid-air. Lighting effects add to the futuristic vibe and establish a luxurious aesthetic that links the walk-in wine cellar to the exterior bar and shelves. Bridging the two spaces, a floor-to-ceiling steel ledge bottle display and a chic sitting area create the perfect alcove for sipping that La Landonne.
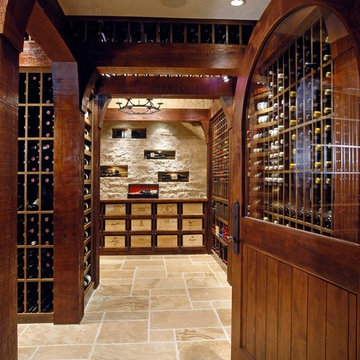
Sam Gray
Foto di un'ampia cantina classica con rastrelliere portabottiglie e pavimento in travertino
Foto di un'ampia cantina classica con rastrelliere portabottiglie e pavimento in travertino
1.011 Foto di ampie cantine
5
