81 Foto di ampie cantine con pavimento in gres porcellanato
Filtra anche per:
Budget
Ordina per:Popolari oggi
41 - 60 di 81 foto
1 di 3
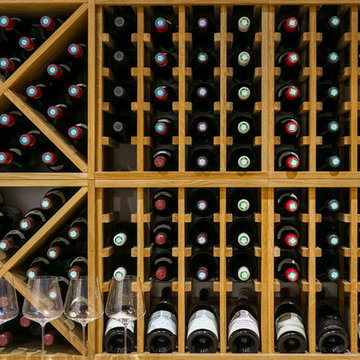
Large wine room for a private home in Wimbledon, South West London UK. The room is filled with a combination of individual bottle racking, display racks, storage cubes, work surfaces and slide out shelves for case racks, all of which are made from solid oak. The wine cellar in total can store over 2500 bottles.
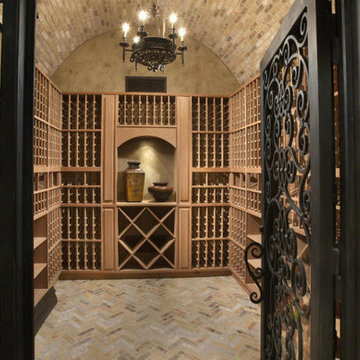
This Silverleaf Gem estate has a vaulted ceiling wine cellar. Every wine lover's dream!
Esempio di un'ampia cantina mediterranea con pavimento in gres porcellanato, rastrelliere portabottiglie e pavimento multicolore
Esempio di un'ampia cantina mediterranea con pavimento in gres porcellanato, rastrelliere portabottiglie e pavimento multicolore
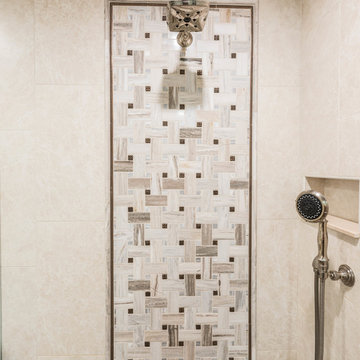
Below the showerhead features a Linear Decorative Panel with the Skyline Polished, Basketweave Mosaic with Bronze Inserts for a consistent aesthetic between the tub and shower. The Linear Decorative Panel also works to break up some of the monochromatic shower wall tile.
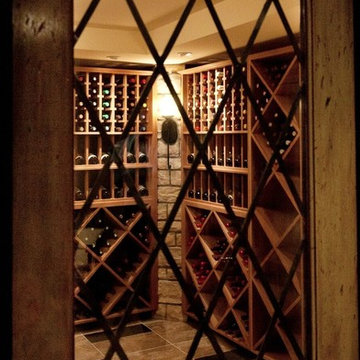
Immagine di un'ampia cantina classica con pavimento in gres porcellanato e portabottiglie a scomparti romboidali
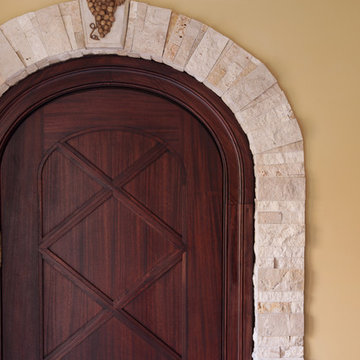
Matt Kocourek
Ispirazione per un'ampia cantina chic con pavimento in gres porcellanato, portabottiglie a vista e pavimento beige
Ispirazione per un'ampia cantina chic con pavimento in gres porcellanato, portabottiglie a vista e pavimento beige
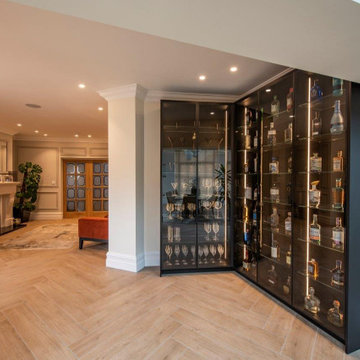
Luxury Eggersmann kitchen, designer and in stalled by Diane Berry Kitchens, stunning porcelain floor by Lapicida, kitchen furniture by Eggersmann, with Quartz worktops and Vibia pendant lights over the island. Diane not only designed the kitchen but also a feature fireplace, black and gold room divider shelving, bar area and a walk in pantry.
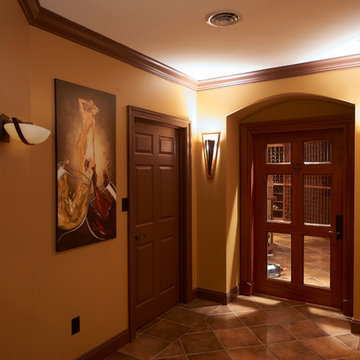
Mike Stog Photography
Ispirazione per un'ampia cantina classica con pavimento in gres porcellanato e rastrelliere portabottiglie
Ispirazione per un'ampia cantina classica con pavimento in gres porcellanato e rastrelliere portabottiglie
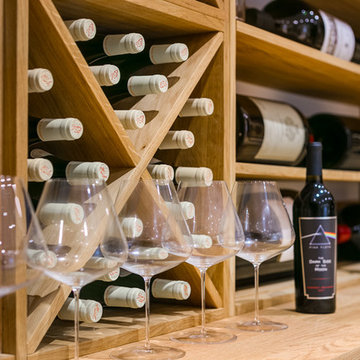
Large wine room for a private home in Wimbledon, South West London UK. The room is filled with a combination of individual bottle racking, display racks, storage cubes, work surfaces and slide out shelves for case racks, all of which are made from solid oak. The wine cellar in total can store over 2500 bottles.
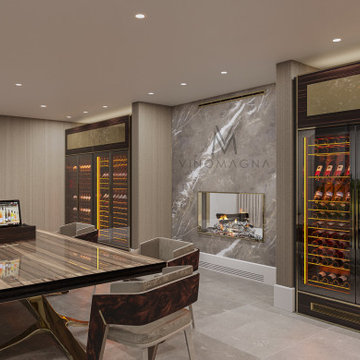
This wine display design integrates multiple Eurocave wine fridges at the core. Eurocave supply premium wine storage fridges with decades of years of experience in proper wine storage. We offer a design service specifically built around the integration of these wine fridges at the core. If you live in an apartment or a property that may not have outdoor space they are the perfect solution.
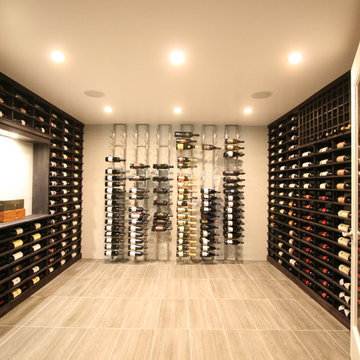
Foto di un'ampia cantina minimalista con pavimento in gres porcellanato, portabottiglie a vista e pavimento marrone
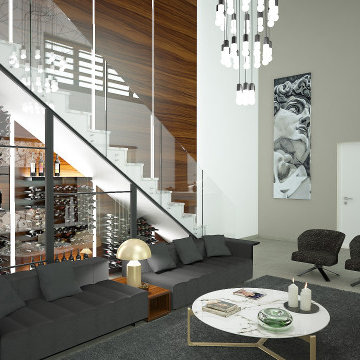
Nel sottoscala chiusa da delle vetrate è stata ricreata una vineria.
Immagine di un'ampia cantina design con pavimento in gres porcellanato, portabottiglie a vista e pavimento beige
Immagine di un'ampia cantina design con pavimento in gres porcellanato, portabottiglie a vista e pavimento beige
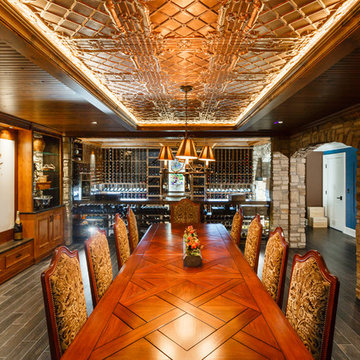
Custom seamless glass,stone, wine cellar and tasting room located in Princeton NJ. Arched cut glass entry door with ductless split cooling system and back lit stained glass panel.
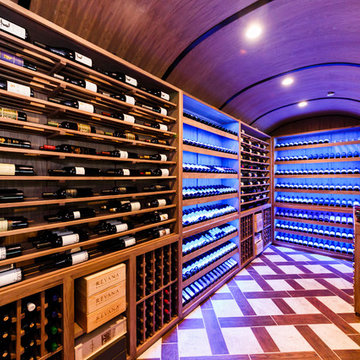
This is a two room wine cellar built in Westchester NY....some pretty cool features: stone grotto w large format niches, black walnut barrel ceiling and coffer ceiling, incredible tile floor, seamless glass radius entry, and hidden climate control. Cellar holds around 2500+ capacity with back room being the display area for his showcase bottles.
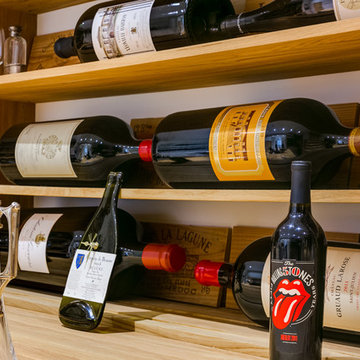
Large wine room for a private home in Wimbledon, South West London UK. The room is filled with a combination of individual bottle racking, display racks, storage cubes, work surfaces and slide out shelves for case racks, all of which are made from solid oak. The wine cellar in total can store over 2500 bottles.
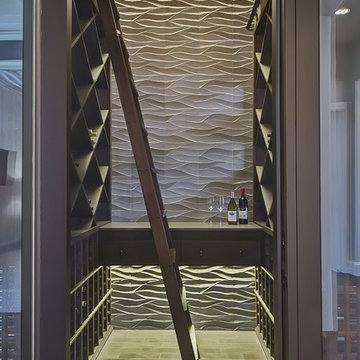
Esempio di un'ampia cantina classica con pavimento in gres porcellanato e portabottiglie a scomparti romboidali
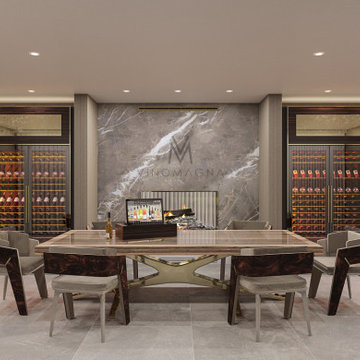
This wine display design integrates multiple Eurocave wine fridges at the core. Eurocave supply premium wine storage fridges with decades of years of experience in proper wine storage. We offer a design service specifically built around the integration of these wine fridges at the core. If you live in an apartment or a property that may not have outdoor space they are the perfect solution.
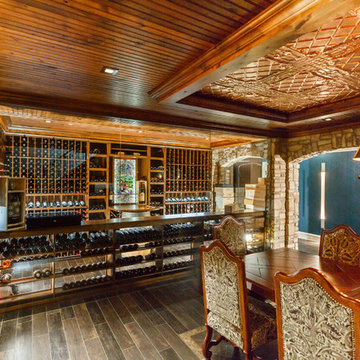
Custom seamless glass,stone, wine cellar and tasting room located in Princeton NJ. Arched cut glass entry door with ductless split cooling system and back lit stained glass panel.
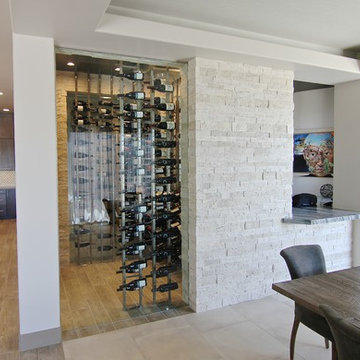
This 5687 sf home was a major renovation including significant modifications to exterior and interior structural components, walls and foundations. Included were the addition of several multi slide exterior doors, windows, new patio cover structure with master deck, climate controlled wine room, master bath steam shower, 4 new gas fireplace appliances and the center piece- a cantilever structural steel staircase with custom wood handrail and treads.
A complete demo down to drywall of all areas was performed excluding only the secondary baths, game room and laundry room where only the existing cabinets were kept and refinished. Some of the interior structural and partition walls were removed. All flooring, counter tops, shower walls, shower pans and tubs were removed and replaced.
New cabinets in kitchen and main bar by Mid Continent. All other cabinetry was custom fabricated and some existing cabinets refinished. Counter tops consist of Quartz, granite and marble. Flooring is porcelain tile and marble throughout. Wall surfaces are porcelain tile, natural stacked stone and custom wood throughout. All drywall surfaces are floated to smooth wall finish. Many electrical upgrades including LED recessed can lighting, LED strip lighting under cabinets and ceiling tray lighting throughout.
The front and rear yard was completely re landscaped including 2 gas fire features in the rear and a built in BBQ. The pool tile and plaster was refinished including all new concrete decking.
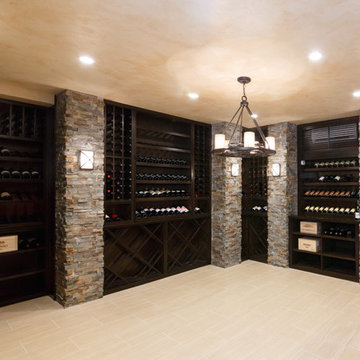
Wrought iron gated wine room with ledge stone columns, and custom stained wine racks. Several sconces and LED lighting alongside 2500+ capacity. Horizontal display wine racks,bakers style racks, and large format for both 1.5ml and 3ltr wine bottles
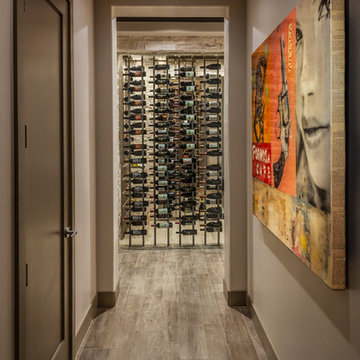
This 5687 sf home was a major renovation including significant modifications to exterior and interior structural components, walls and foundations. Included were the addition of several multi slide exterior doors, windows, new patio cover structure with master deck, climate controlled wine room, master bath steam shower, 4 new gas fireplace appliances and the center piece- a cantilever structural steel staircase with custom wood handrail and treads.
A complete demo down to drywall of all areas was performed excluding only the secondary baths, game room and laundry room where only the existing cabinets were kept and refinished. Some of the interior structural and partition walls were removed. All flooring, counter tops, shower walls, shower pans and tubs were removed and replaced.
New cabinets in kitchen and main bar by Mid Continent. All other cabinetry was custom fabricated and some existing cabinets refinished. Counter tops consist of Quartz, granite and marble. Flooring is porcelain tile and marble throughout. Wall surfaces are porcelain tile, natural stacked stone and custom wood throughout. All drywall surfaces are floated to smooth wall finish. Many electrical upgrades including LED recessed can lighting, LED strip lighting under cabinets and ceiling tray lighting throughout.
The front and rear yard was completely re landscaped including 2 gas fire features in the rear and a built in BBQ. The pool tile and plaster was refinished including all new concrete decking.
81 Foto di ampie cantine con pavimento in gres porcellanato
3