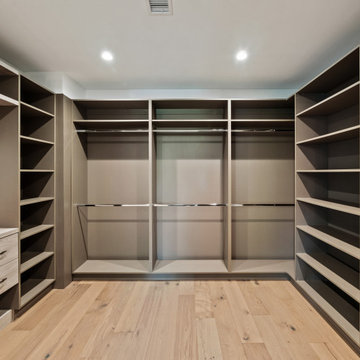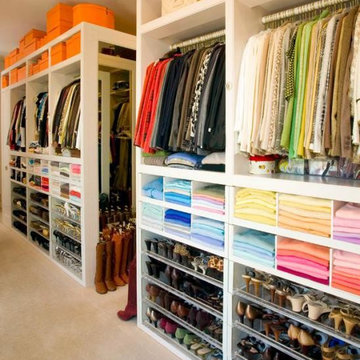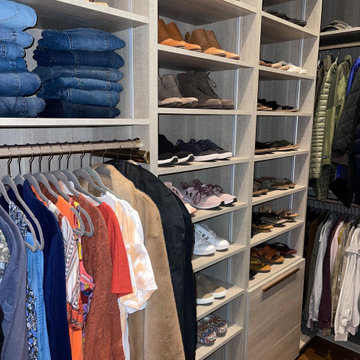Ampie Cabine Armadio
Filtra anche per:
Budget
Ordina per:Popolari oggi
41 - 60 di 1.897 foto
1 di 3
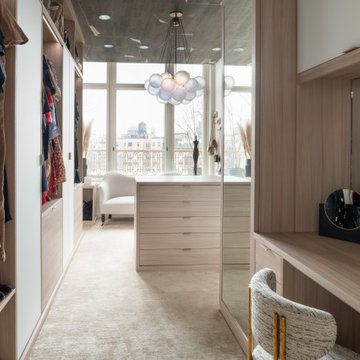
Photographer - Stefan Radtke.
Idee per un'ampia cabina armadio per donna moderna con ante lisce, ante beige, moquette e pavimento beige
Idee per un'ampia cabina armadio per donna moderna con ante lisce, ante beige, moquette e pavimento beige
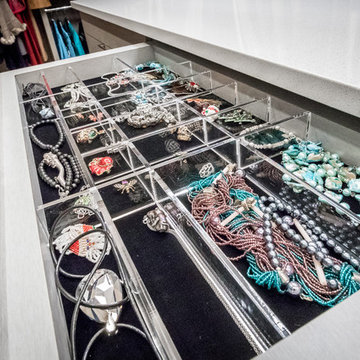
Ispirazione per un'ampia cabina armadio per donna design con ante lisce, ante in legno scuro, pavimento in legno massello medio e pavimento grigio
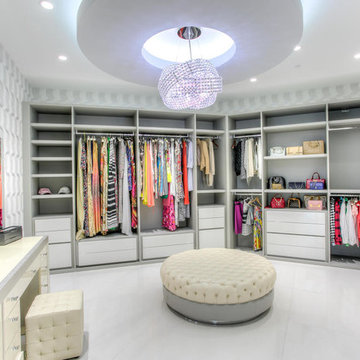
Foto di un'ampia cabina armadio per donna contemporanea con nessun'anta, ante bianche e pavimento in gres porcellanato

Rising amidst the grand homes of North Howe Street, this stately house has more than 6,600 SF. In total, the home has seven bedrooms, six full bathrooms and three powder rooms. Designed with an extra-wide floor plan (21'-2"), achieved through side-yard relief, and an attached garage achieved through rear-yard relief, it is a truly unique home in a truly stunning environment.
The centerpiece of the home is its dramatic, 11-foot-diameter circular stair that ascends four floors from the lower level to the roof decks where panoramic windows (and views) infuse the staircase and lower levels with natural light. Public areas include classically-proportioned living and dining rooms, designed in an open-plan concept with architectural distinction enabling them to function individually. A gourmet, eat-in kitchen opens to the home's great room and rear gardens and is connected via its own staircase to the lower level family room, mud room and attached 2-1/2 car, heated garage.
The second floor is a dedicated master floor, accessed by the main stair or the home's elevator. Features include a groin-vaulted ceiling; attached sun-room; private balcony; lavishly appointed master bath; tremendous closet space, including a 120 SF walk-in closet, and; an en-suite office. Four family bedrooms and three bathrooms are located on the third floor.
This home was sold early in its construction process.
Nathan Kirkman
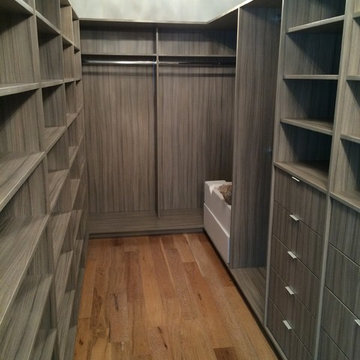
Custom Closets & Walk-In Closet by Metro Door is featured throughout all of Miami's top prestigious developments. We craft a closet that isn't seen in today market. We use 3/4" thick panels all throughout the closet including the backing, our side panels don't have adjustable shelve holes unless asked for by the client, the shelves we craft don't hang on pins they float with no instrument below them. We carve two line through the side of the shelves and glide those two carving into the pins which leave the shelve floating in mid-air. Our drawers use top of the line mechanisms & have a detailed finish from the drawer front to the interior components. We leave the closet spotless, every inch will define perfection. With our service & custom made product there is truly no better option then Metro Door USA.
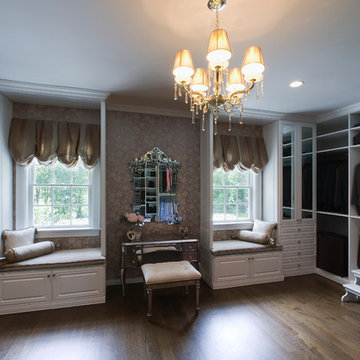
Interior Design by In-Site Interior Design
Photography by Lovi Photography
Ispirazione per un'ampia cabina armadio per donna chic con ante con bugna sagomata, ante bianche e parquet scuro
Ispirazione per un'ampia cabina armadio per donna chic con ante con bugna sagomata, ante bianche e parquet scuro

Foto di un'ampia cabina armadio per donna tradizionale con ante con riquadro incassato, ante bianche, moquette e pavimento bianco
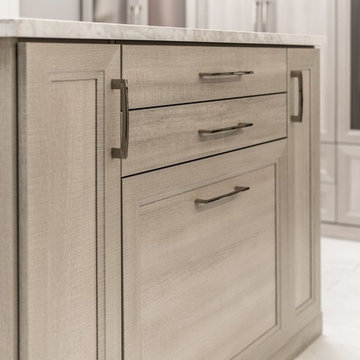
Esempio di un'ampia cabina armadio unisex moderna con ante in stile shaker, ante in legno scuro, parquet chiaro e pavimento beige
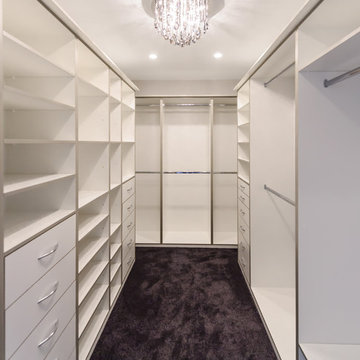
The walk-in wardrobe provides extensive storage all custom designed to suit hanging and folded items in perfect sizes to accommodate things comfortably. Drawers for underwear, socks, ties, belts and jewellery. Easily accessible corners. {v} style photography
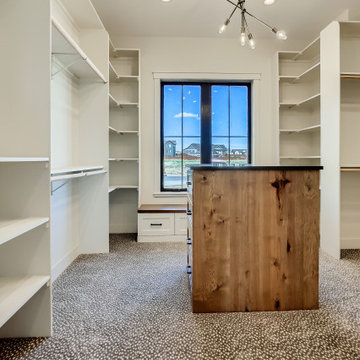
Ispirazione per un'ampia cabina armadio unisex country con ante in stile shaker, ante in legno bruno, moquette e pavimento marrone
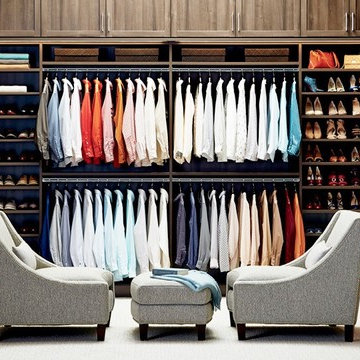
Foto di un'ampia cabina armadio unisex chic con nessun'anta, ante in legno bruno, pavimento in legno massello medio e pavimento marrone
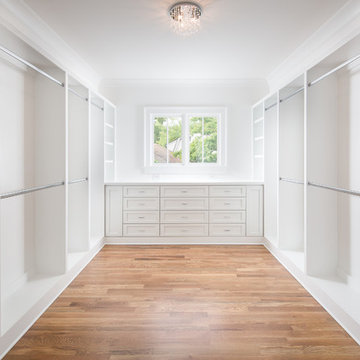
Build by Level Team Contracting ( http://levelteamcontracting.com), photos by David Cannon Photography (www.davidcannonphotography.com)
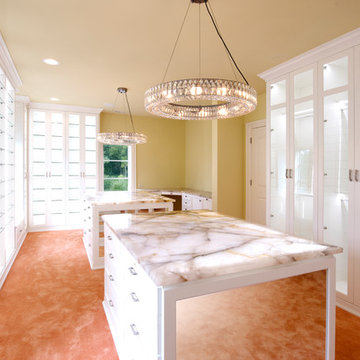
Designed by Sue Tinker of Closet Works
The island dressers are jaw-dropping features in the sense that they are extravagant and generously accommodating to provide additional storage with drawers for folded clothes, undergarments, and accessories such as jewelry and sunglasses.
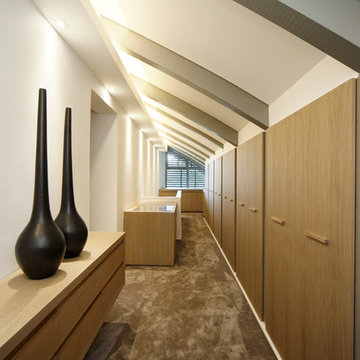
Kröger Gross Fotografie
Foto di un'ampia cabina armadio unisex minimalista con ante lisce, ante in legno chiaro e moquette
Foto di un'ampia cabina armadio unisex minimalista con ante lisce, ante in legno chiaro e moquette
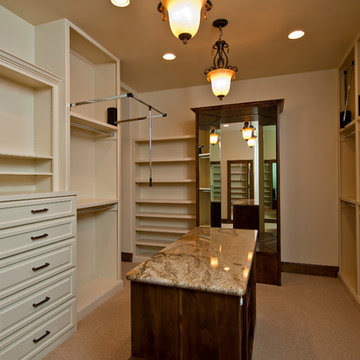
Immagine di un'ampia cabina armadio unisex mediterranea con ante bianche e moquette
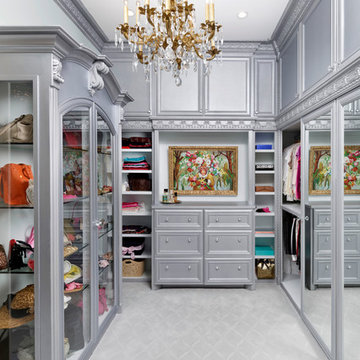
Photos: Kolanowski Studio;
Design: Pam Smallwood
Foto di un'ampia cabina armadio per donna vittoriana con ante con riquadro incassato, ante grigie e moquette
Foto di un'ampia cabina armadio per donna vittoriana con ante con riquadro incassato, ante grigie e moquette
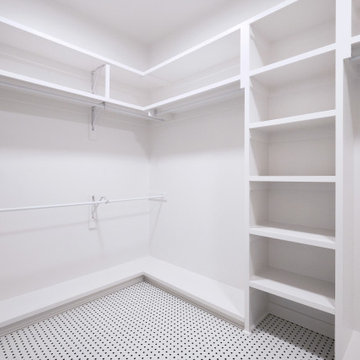
Esempio di un'ampia cabina armadio american style con pavimento con piastrelle in ceramica
Ampie Cabine Armadio
3
