Ampio Studio di lusso
Filtra anche per:
Budget
Ordina per:Popolari oggi
81 - 100 di 1.002 foto
1 di 3

Builder: J. Peterson Homes
Interior Designer: Francesca Owens
Photographers: Ashley Avila Photography, Bill Hebert, & FulView
Capped by a picturesque double chimney and distinguished by its distinctive roof lines and patterned brick, stone and siding, Rookwood draws inspiration from Tudor and Shingle styles, two of the world’s most enduring architectural forms. Popular from about 1890 through 1940, Tudor is characterized by steeply pitched roofs, massive chimneys, tall narrow casement windows and decorative half-timbering. Shingle’s hallmarks include shingled walls, an asymmetrical façade, intersecting cross gables and extensive porches. A masterpiece of wood and stone, there is nothing ordinary about Rookwood, which combines the best of both worlds.
Once inside the foyer, the 3,500-square foot main level opens with a 27-foot central living room with natural fireplace. Nearby is a large kitchen featuring an extended island, hearth room and butler’s pantry with an adjacent formal dining space near the front of the house. Also featured is a sun room and spacious study, both perfect for relaxing, as well as two nearby garages that add up to almost 1,500 square foot of space. A large master suite with bath and walk-in closet which dominates the 2,700-square foot second level which also includes three additional family bedrooms, a convenient laundry and a flexible 580-square-foot bonus space. Downstairs, the lower level boasts approximately 1,000 more square feet of finished space, including a recreation room, guest suite and additional storage.
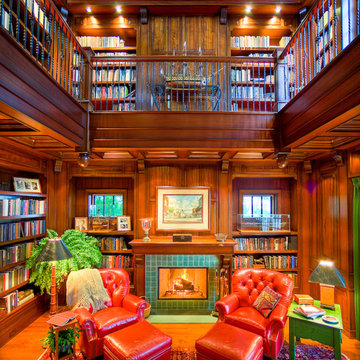
2 story traditional wood paneled library with classical fireplace.
Cottage Style home on coveted Bluff Drive in Harbor Springs, Michigan, overlooking the Main Street and Little Traverse Bay.
Architect - Stillwater Architecture, LLC
Construction - Dick Collie Construction
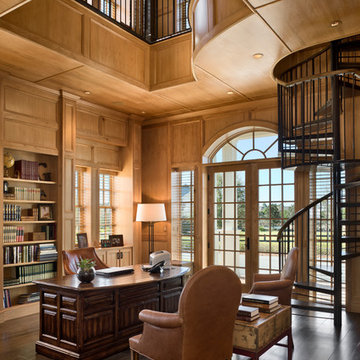
Zoltan Construction, Roger Wade Photography
Foto di un ampio studio classico con pareti marroni, parquet scuro e scrivania autoportante
Foto di un ampio studio classico con pareti marroni, parquet scuro e scrivania autoportante
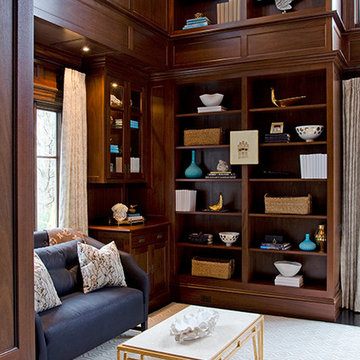
In Partnership with Tricia Roberts Design
Photo: James Salomon
Immagine di un ampio studio classico
Immagine di un ampio studio classico
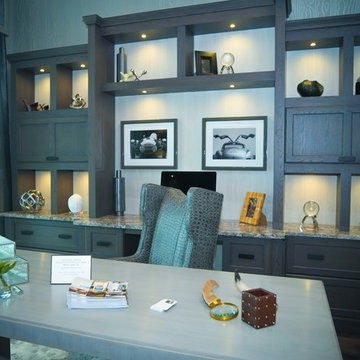
Golf Dream Home Den Design. This Home Office has expansive views of the Talis Park Golf Course & also features a double-sided fireplace, which peaks into the Foyer on the other side.
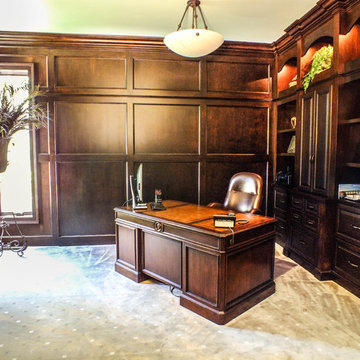
Custom Built-ins
Wall color: Sherwin Williams Artichoke SW6179
Carpet: Creations by Couristan, Griffen Sage Green
Light fixture: Metropolitan N3905-BP Virtuoso 5 Light Semi Flush Mount in Bronze Patina
Photos by Gwendolyn Lanstrum
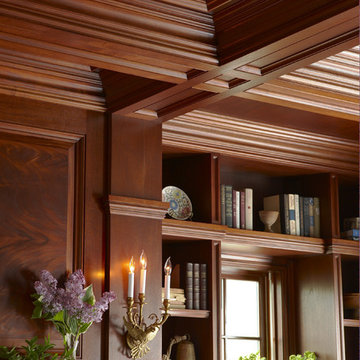
Idee per un ampio studio tradizionale con libreria, pareti marroni, parquet scuro, camino classico, cornice del camino in pietra e pavimento marrone

Idee per un ampio ufficio classico con pareti bianche, parquet chiaro e scrivania autoportante
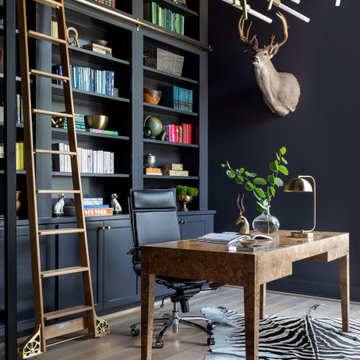
Idee per un ampio ufficio minimal con pareti blu, parquet chiaro, scrivania autoportante e pavimento marrone
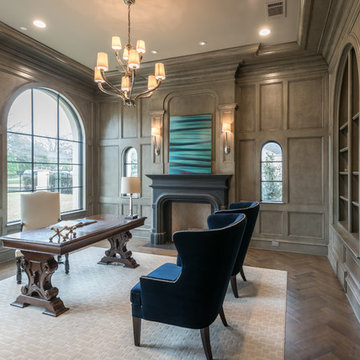
Library, Stacy Brotemarkle, Interior Designer
Idee per un ampio studio tradizionale con libreria, pareti grigie, pavimento in legno massello medio, cornice del camino in pietra e scrivania autoportante
Idee per un ampio studio tradizionale con libreria, pareti grigie, pavimento in legno massello medio, cornice del camino in pietra e scrivania autoportante
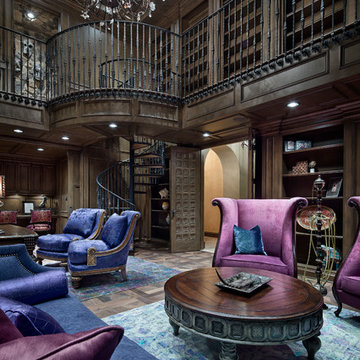
Piston Design
Ispirazione per un ampio ufficio mediterraneo con pareti marroni, pavimento in legno massello medio e scrivania autoportante
Ispirazione per un ampio ufficio mediterraneo con pareti marroni, pavimento in legno massello medio e scrivania autoportante
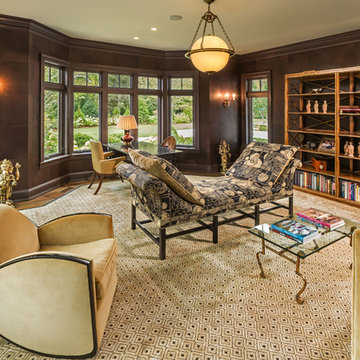
Architect: John Van Rooy Architecture
Interior Design: Jessica Jubelirer Design
General Contractor: Moore Designs
Photo: edmunds studios
Foto di un ampio studio tradizionale con pareti marroni, pavimento in legno massello medio, nessun camino e scrivania autoportante
Foto di un ampio studio tradizionale con pareti marroni, pavimento in legno massello medio, nessun camino e scrivania autoportante
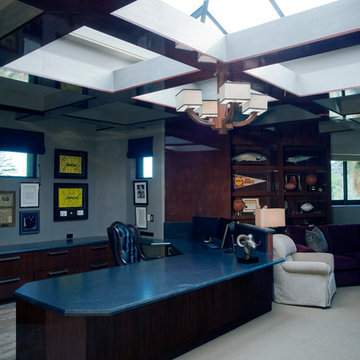
To not overpower nor obstruct existing structures, much of the new office addition was set 2/3 into the ground, making windows high and narrow. To increase natural light, designers added a 12’x12’ pyramid-shaped skylight and incorporated full-power, horizontal shades across the framed ceiling. The shades open and close to help regulate the desert suns' light and heat. The insets in the coffered ceiling are suede. To buffer sound, the office walls are upholstered. The pyramid skylight adds welcome light and visual interest on both the interior and exterior of the freestanding office.
Brett Drury Architectural Photography
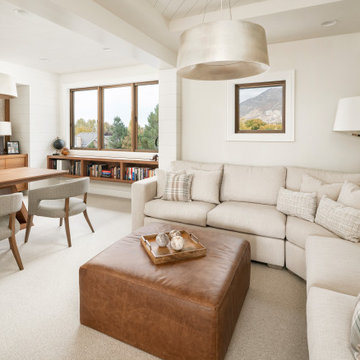
Esempio di un ampio ufficio country con pareti bianche, moquette, nessun camino, scrivania autoportante e pavimento beige

River Oaks, 2014 - Remodel and Additions
Foto di un ampio studio tradizionale con camino classico, scrivania autoportante e pareti bianche
Foto di un ampio studio tradizionale con camino classico, scrivania autoportante e pareti bianche

Builder: J. Peterson Homes
Interior Designer: Francesca Owens
Photographers: Ashley Avila Photography, Bill Hebert, & FulView
Capped by a picturesque double chimney and distinguished by its distinctive roof lines and patterned brick, stone and siding, Rookwood draws inspiration from Tudor and Shingle styles, two of the world’s most enduring architectural forms. Popular from about 1890 through 1940, Tudor is characterized by steeply pitched roofs, massive chimneys, tall narrow casement windows and decorative half-timbering. Shingle’s hallmarks include shingled walls, an asymmetrical façade, intersecting cross gables and extensive porches. A masterpiece of wood and stone, there is nothing ordinary about Rookwood, which combines the best of both worlds.
Once inside the foyer, the 3,500-square foot main level opens with a 27-foot central living room with natural fireplace. Nearby is a large kitchen featuring an extended island, hearth room and butler’s pantry with an adjacent formal dining space near the front of the house. Also featured is a sun room and spacious study, both perfect for relaxing, as well as two nearby garages that add up to almost 1,500 square foot of space. A large master suite with bath and walk-in closet which dominates the 2,700-square foot second level which also includes three additional family bedrooms, a convenient laundry and a flexible 580-square-foot bonus space. Downstairs, the lower level boasts approximately 1,000 more square feet of finished space, including a recreation room, guest suite and additional storage.

This is a million dollar renovation with addition in Marietta Country Club, Georgia. This was a $10,000 photography project with drone stills and video capture.
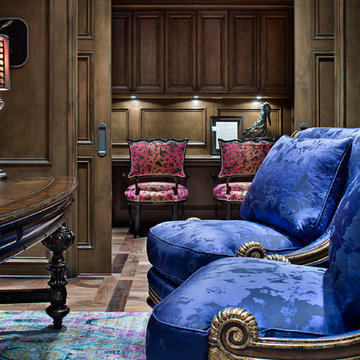
Esempio di un ampio studio mediterraneo con libreria, pareti marroni, pavimento in legno massello medio, scrivania autoportante e pavimento marrone
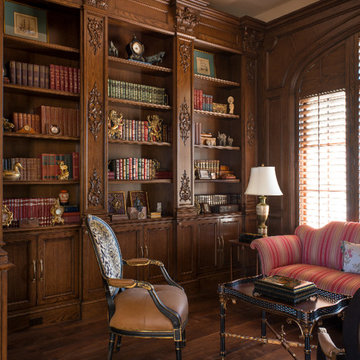
Esempio di un ampio ufficio classico con pareti beige, parquet scuro e scrivania autoportante
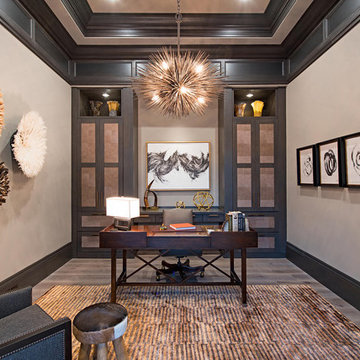
Idee per un ampio ufficio chic con pareti grigie, pavimento in legno massello medio e scrivania autoportante
Ampio Studio di lusso
5