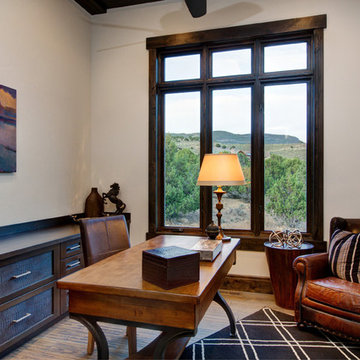Ampio Studio di lusso
Filtra anche per:
Budget
Ordina per:Popolari oggi
1 - 20 di 1.002 foto
1 di 3
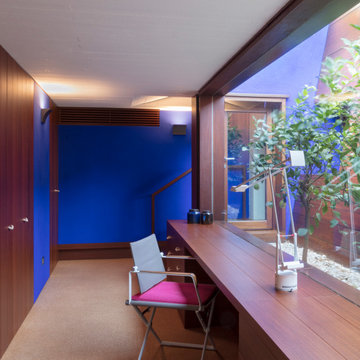
The villas are part of a master plan conceived by Ferdinando Fagnola in the seventies, defined by semi-underground volumes in exposed concrete: geological objects attacked by green and natural elements. These units were not built as intended: they were domesticated and forced into the imagery of granite coverings and pastel colors, as in most coastal architecture of the tourist boom.
We did restore the radical force of the original concept while introducing a new organization and spatial flow, and custom-designed interiors.

Designed to embrace an extensive and unique art collection including sculpture, paintings, tapestry, and cultural antiquities, this modernist home located in north Scottsdale’s Estancia is the quintessential gallery home for the spectacular collection within. The primary roof form, “the wing” as the owner enjoys referring to it, opens the home vertically to a view of adjacent Pinnacle peak and changes the aperture to horizontal for the opposing view to the golf course. Deep overhangs and fenestration recesses give the home protection from the elements and provide supporting shade and shadow for what proves to be a desert sculpture. The restrained palette allows the architecture to express itself while permitting each object in the home to make its own place. The home, while certainly modern, expresses both elegance and warmth in its material selections including canterra stone, chopped sandstone, copper, and stucco.
Project Details | Lot 245 Estancia, Scottsdale AZ
Architect: C.P. Drewett, Drewett Works, Scottsdale, AZ
Interiors: Luis Ortega, Luis Ortega Interiors, Hollywood, CA
Publications: luxe. interiors + design. November 2011.
Featured on the world wide web: luxe.daily
Photos by Grey Crawford
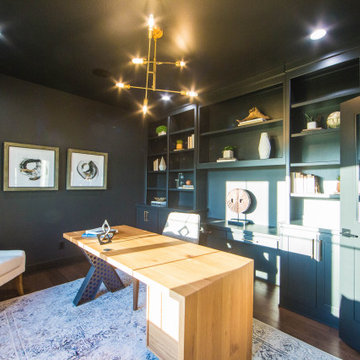
The built-in window seat in the home office provides a seat with a view of the front yard through an oversized window.
Ispirazione per un ampio ufficio minimalista con pareti nere, pavimento in legno massello medio, scrivania autoportante e pavimento marrone
Ispirazione per un ampio ufficio minimalista con pareti nere, pavimento in legno massello medio, scrivania autoportante e pavimento marrone
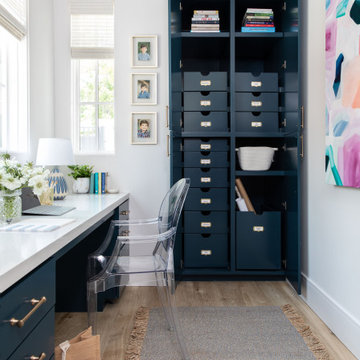
Esempio di un ampio ufficio chic con pareti bianche, parquet chiaro e scrivania incassata
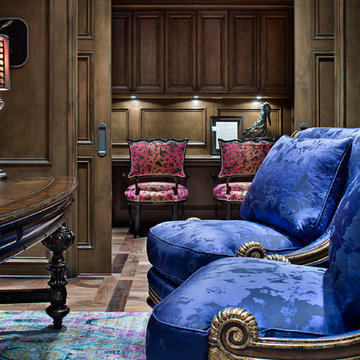
Esempio di un ampio studio mediterraneo con libreria, pareti marroni, pavimento in legno massello medio, scrivania autoportante e pavimento marrone
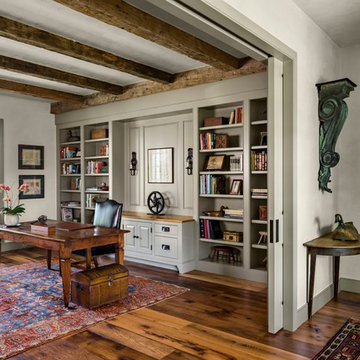
The Study's ceiling is defined by antique timbers. The flooring throughout is reclaimed antique oak.
Robert Benson Photography
Idee per un ampio ufficio country con pareti bianche, pavimento in legno massello medio e scrivania autoportante
Idee per un ampio ufficio country con pareti bianche, pavimento in legno massello medio e scrivania autoportante
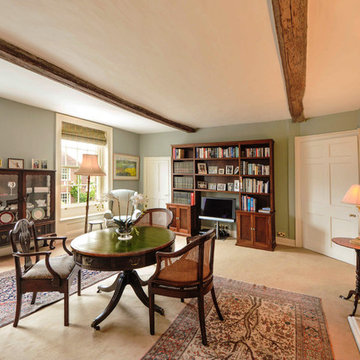
Study
Photographs - Mike Waterman
Ispirazione per un ampio ufficio classico con pareti grigie, moquette, camino classico e scrivania autoportante
Ispirazione per un ampio ufficio classico con pareti grigie, moquette, camino classico e scrivania autoportante
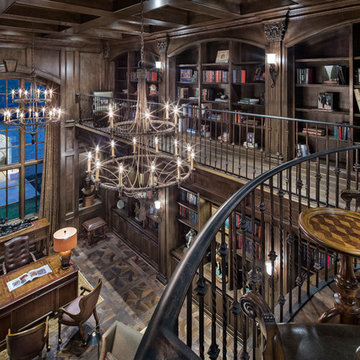
Photography: Piston Design
Esempio di un ampio ufficio mediterraneo con scrivania autoportante, pareti marroni e parquet scuro
Esempio di un ampio ufficio mediterraneo con scrivania autoportante, pareti marroni e parquet scuro

This luxury home was designed to specific specs for our client. Every detail was meticulously planned and designed with aesthetics and functionality in mind. Features barrel vault ceiling, custom waterfront facing windows and doors and built-ins.

River Oaks, 2014 - Remodel and Additions
Foto di un ampio studio tradizionale con camino classico, scrivania autoportante e pareti bianche
Foto di un ampio studio tradizionale con camino classico, scrivania autoportante e pareti bianche

Ispirazione per un ampio studio moderno con libreria, pareti grigie, pavimento in marmo, nessun camino, scrivania autoportante e pavimento bianco
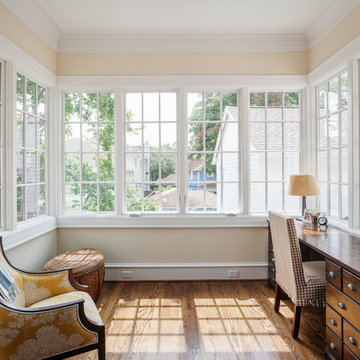
Benjamin Hill Photography
Immagine di un ampio studio classico con pavimento in legno massello medio, scrivania autoportante, pareti beige e pavimento marrone
Immagine di un ampio studio classico con pavimento in legno massello medio, scrivania autoportante, pareti beige e pavimento marrone
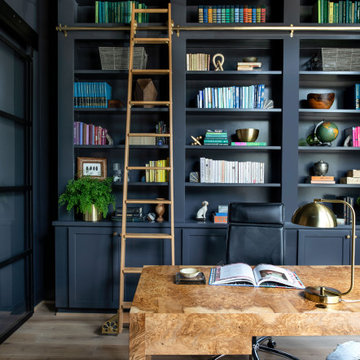
Esempio di un ampio ufficio contemporaneo con pareti blu, parquet chiaro, scrivania autoportante e pavimento marrone
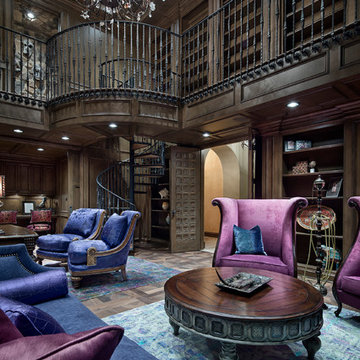
Ispirazione per un ampio ufficio mediterraneo con pareti marroni, pavimento in legno massello medio, scrivania autoportante e pavimento marrone
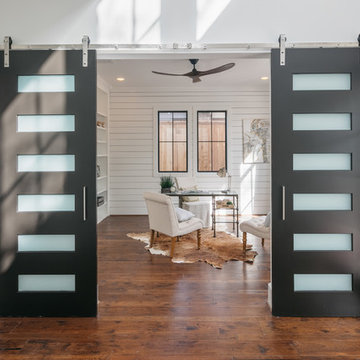
Esempio di un ampio ufficio country con parquet scuro, scrivania autoportante, pavimento marrone e pareti in perlinato
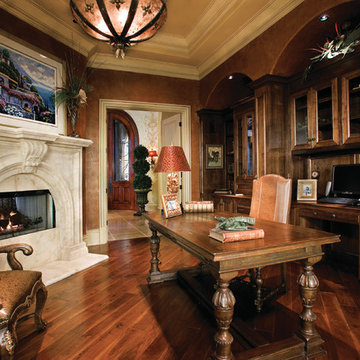
Study/Home Office of The Sater Design Collection's Tuscan, Luxury Home Plan - "Villa Sabina" (Plan #8086). saterdesign.com
Ispirazione per un ampio ufficio mediterraneo con parquet scuro, camino classico, cornice del camino in pietra e scrivania autoportante
Ispirazione per un ampio ufficio mediterraneo con parquet scuro, camino classico, cornice del camino in pietra e scrivania autoportante
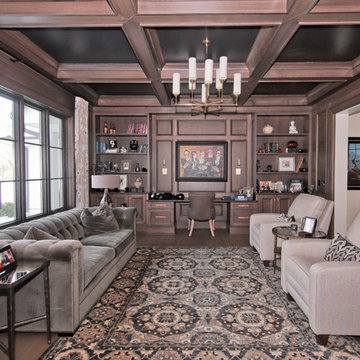
Esempio di un ampio ufficio tradizionale con parquet scuro, scrivania incassata e pavimento marrone
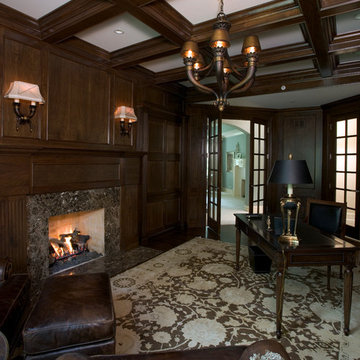
http://www.cabinetwerks.com The library features a dramatic coffered ceiling, fully-paneled cherry walls, and fireplace with stone surround and hearth. Photo by Linda Oyama Bryan. Cabinetry by Wood-Mode/Brookhaven.
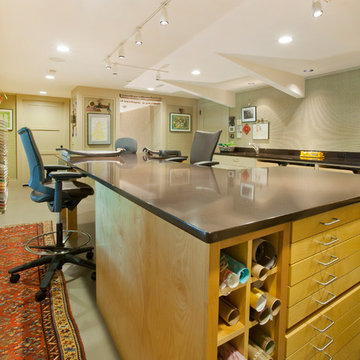
Kurt Johnson
Idee per un'ampia stanza da lavoro minimal con pareti beige, pavimento in linoleum, nessun camino e scrivania autoportante
Idee per un'ampia stanza da lavoro minimal con pareti beige, pavimento in linoleum, nessun camino e scrivania autoportante
Ampio Studio di lusso
1
