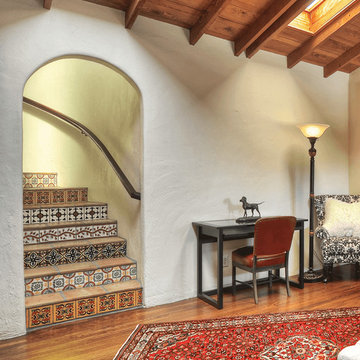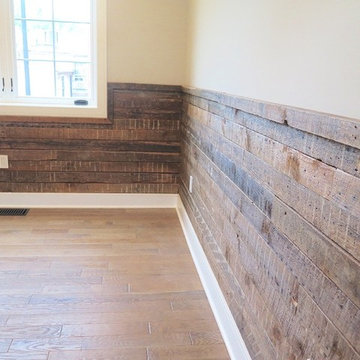Ampio Studio di lusso
Filtra anche per:
Budget
Ordina per:Popolari oggi
121 - 140 di 1.002 foto
1 di 3
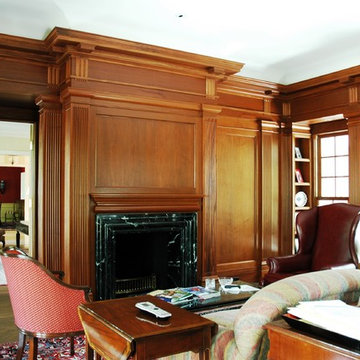
Fireplace wall with concealed TV.
This is the starting point of a 360 degree photo series, showing the Mahogany cabinetry and millwork that lines all four walls of a home library
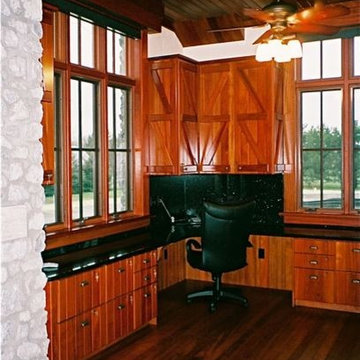
Custom cabinetry in Home Office. Santos Mahogany solid wood flooring and coordinating tongue and groove ceiling. Custom Desk Cabinetry including knee space is Tongue & Groove Pine.
Photo: Jamie Snavley
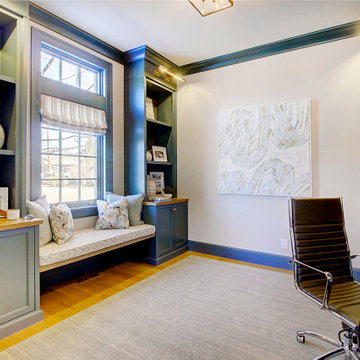
Foto di un ampio ufficio tradizionale con pareti grigie, parquet chiaro, camino classico, cornice del camino piastrellata, scrivania incassata e pavimento marrone
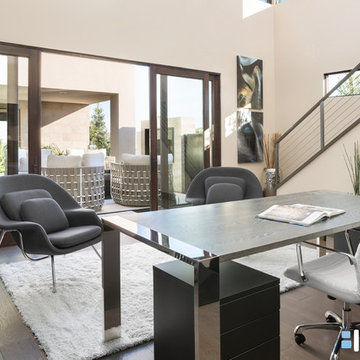
Esempio di un ampio studio design con pareti beige, scrivania autoportante, parquet scuro e pavimento marrone
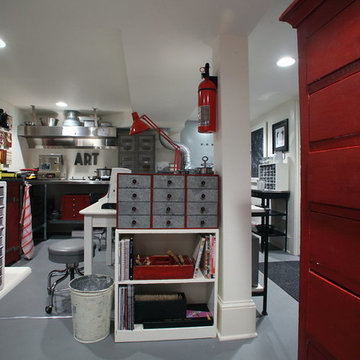
Teness Herman Photography
Idee per un ampio atelier industriale con pareti bianche, pavimento in cemento, nessun camino e scrivania autoportante
Idee per un ampio atelier industriale con pareti bianche, pavimento in cemento, nessun camino e scrivania autoportante
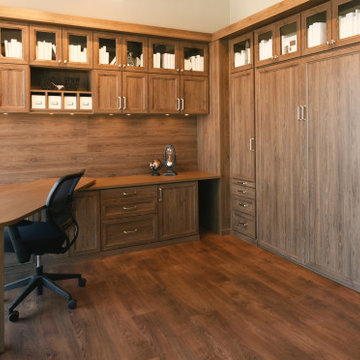
Idee per un ampio studio classico con libreria, pareti beige, scrivania incassata, pavimento marrone e parquet scuro
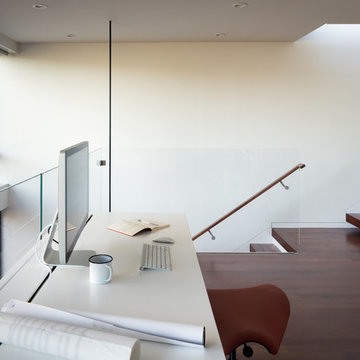
Home office with custom worktop - entire space created by connecting previously inaccessible in-law space behind the garage. This mezzanine level is suspended with a thin steel rod.
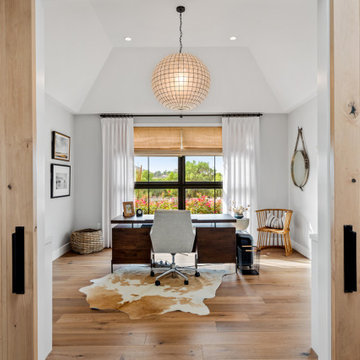
Our clients wanted the ultimate modern farmhouse custom dream home. They found property in the Santa Rosa Valley with an existing house on 3 ½ acres. They could envision a new home with a pool, a barn, and a place to raise horses. JRP and the clients went all in, sparing no expense. Thus, the old house was demolished and the couple’s dream home began to come to fruition.
The result is a simple, contemporary layout with ample light thanks to the open floor plan. When it comes to a modern farmhouse aesthetic, it’s all about neutral hues, wood accents, and furniture with clean lines. Every room is thoughtfully crafted with its own personality. Yet still reflects a bit of that farmhouse charm.
Their considerable-sized kitchen is a union of rustic warmth and industrial simplicity. The all-white shaker cabinetry and subway backsplash light up the room. All white everything complimented by warm wood flooring and matte black fixtures. The stunning custom Raw Urth reclaimed steel hood is also a star focal point in this gorgeous space. Not to mention the wet bar area with its unique open shelves above not one, but two integrated wine chillers. It’s also thoughtfully positioned next to the large pantry with a farmhouse style staple: a sliding barn door.
The master bathroom is relaxation at its finest. Monochromatic colors and a pop of pattern on the floor lend a fashionable look to this private retreat. Matte black finishes stand out against a stark white backsplash, complement charcoal veins in the marble looking countertop, and is cohesive with the entire look. The matte black shower units really add a dramatic finish to this luxurious large walk-in shower.
Photographer: Andrew - OpenHouse VC
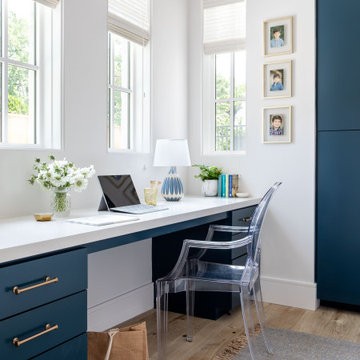
Foto di un ampio ufficio classico con pareti bianche, parquet chiaro e scrivania incassata
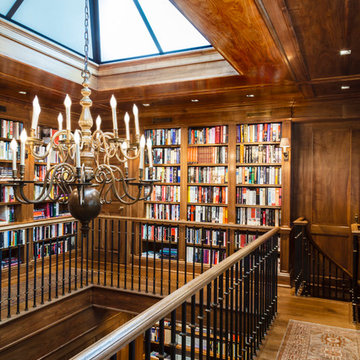
Esempio di un ampio studio classico con libreria, pareti marroni, pavimento in legno massello medio, nessun camino e scrivania incassata
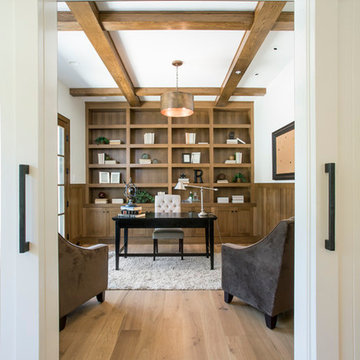
Displaying sleek architectural lines, this home portrays contemporary styling with a European flair. Extraordinary style of craftsmanship that is immediately evident in the smooth-finished walls and inset moldings. French oak floors, superb lighting selections, stone and mosaic tile selections that stand alone are masterly combined for a new standard in contemporary living in this Markay Johnson Construction masterpiece.
Home Built by Markay Johnson Construction,
visit: www.mjconstruction.com
Photographer: Scot Zimmerman
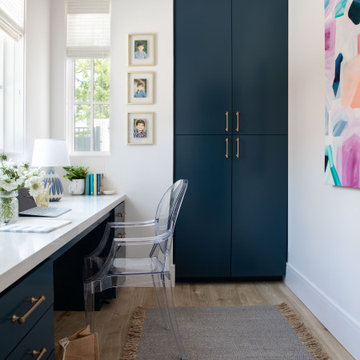
Immagine di un ampio ufficio classico con pareti bianche, parquet chiaro e scrivania incassata
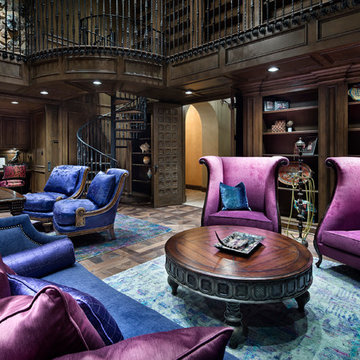
Immagine di un ampio studio mediterraneo con libreria, pavimento in legno massello medio e scrivania autoportante
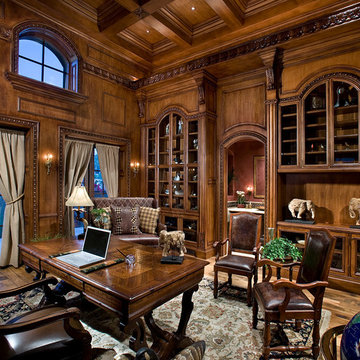
Immagine di un ampio ufficio tradizionale con pavimento in legno massello medio, scrivania autoportante e pavimento marrone
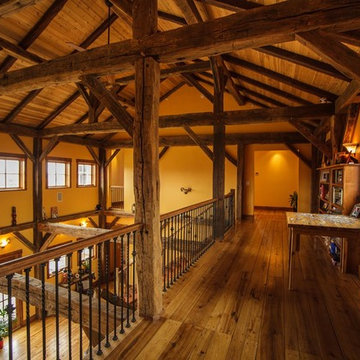
Residence near Boulder, CO. Designed about a 200 year old timber frame structure, dismantled and relocated from an old Pennsylvania barn. Most materials within the home are reclaimed or recycled. Second story hallway with custom reclaimed wood truss and hardwood flooring.
Photo Credits: Dale Smith/James Moro
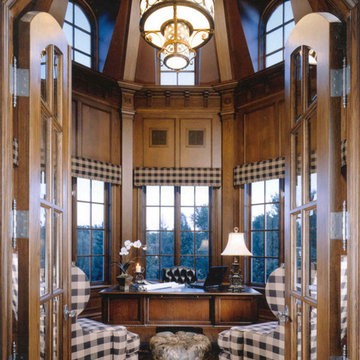
This home is in a rural area. The client was wanting a home reminiscent of those built by the auto barons of Detroit decades before. The home focuses on a nature area enhanced and expanded as part of this property development. The water feature, with its surrounding woodland and wetland areas, supports wild life species and was a significant part of the focus for our design. We orientated all primary living areas to allow for sight lines to the water feature. This included developing an underground pool room where its only windows looked over the water while the room itself was depressed below grade, ensuring that it would not block the views from other areas of the home. The underground room for the pool was constructed of cast-in-place architectural grade concrete arches intended to become the decorative finish inside the room. An elevated exterior patio sits as an entertaining area above this room while the rear yard lawn conceals the remainder of its imposing size. A skylight through the grass is the only hint at what lies below.
Great care was taken to locate the home on a small open space on the property overlooking the natural area and anticipated water feature. We nestled the home into the clearing between existing trees and along the edge of a natural slope which enhanced the design potential and functional options needed for the home. The style of the home not only fits the requirements of an owner with a desire for a very traditional mid-western estate house, but also its location amongst other rural estate lots. The development is in an area dotted with large homes amongst small orchards, small farms, and rolling woodlands. Materials for this home are a mixture of clay brick and limestone for the exterior walls. Both materials are readily available and sourced from the local area. We used locally sourced northern oak wood for the interior trim. The black cherry trees that were removed were utilized as hardwood flooring for the home we designed next door.
Mechanical systems were carefully designed to obtain a high level of efficiency. The pool room has a separate, and rather unique, heating system. The heat recovered as part of the dehumidification and cooling process is re-directed to maintain the water temperature in the pool. This process allows what would have been wasted heat energy to be re-captured and utilized. We carefully designed this system as a negative pressure room to control both humidity and ensure that odors from the pool would not be detectable in the house. The underground character of the pool room also allowed it to be highly insulated and sealed for high energy efficiency. The disadvantage was a sacrifice on natural day lighting around the entire room. A commercial skylight, with reflective coatings, was added through the lawn-covered roof. The skylight added a lot of natural daylight and was a natural chase to recover warm humid air and supply new cooled and dehumidified air back into the enclosed space below. Landscaping was restored with primarily native plant and tree materials, which required little long term maintenance. The dedicated nature area is thriving with more wildlife than originally on site when the property was undeveloped. It is rare to be on site and to not see numerous wild turkey, white tail deer, waterfowl and small animals native to the area. This home provides a good example of how the needs of a luxury estate style home can nestle comfortably into an existing environment and ensure that the natural setting is not only maintained but protected for future generations.

Ispirazione per un ampio studio classico con libreria, pareti marroni, moquette, camino classico, cornice del camino piastrellata, scrivania autoportante e pavimento grigio
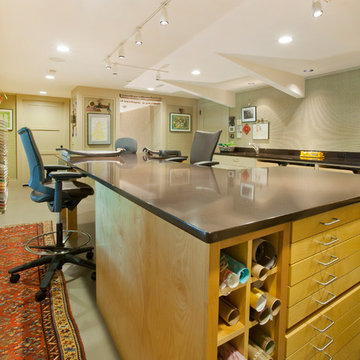
Kurt Johnson
Idee per un'ampia stanza da lavoro minimal con pareti beige, pavimento in linoleum, nessun camino e scrivania autoportante
Idee per un'ampia stanza da lavoro minimal con pareti beige, pavimento in linoleum, nessun camino e scrivania autoportante
Ampio Studio di lusso
7
