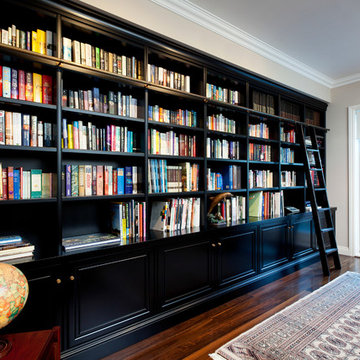Ampio Studio con nessun camino
Filtra anche per:
Budget
Ordina per:Popolari oggi
1 - 20 di 439 foto
1 di 3

This home office/library was the favorite room of the clients and ourselves. The vaulted ceilings and high walls gave us plenty of room to create the bookshelves of the client's dreams.
Photo by Emily Minton Redfield
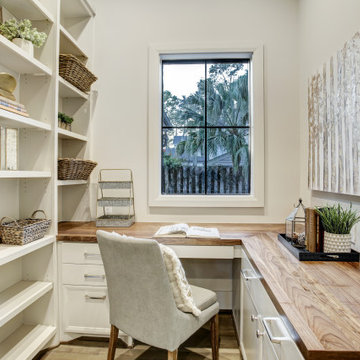
Idee per un ampio ufficio contemporaneo con pareti bianche, pavimento in legno massello medio, nessun camino, scrivania incassata e pavimento marrone
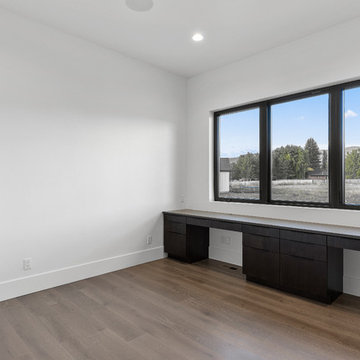
Immagine di un ampio studio design con pareti bianche, pavimento in legno massello medio, nessun camino, scrivania incassata e pavimento marrone
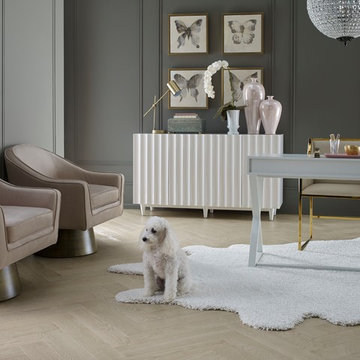
Idee per un ampio ufficio design con pareti grigie, parquet chiaro, nessun camino, scrivania autoportante e pavimento marrone
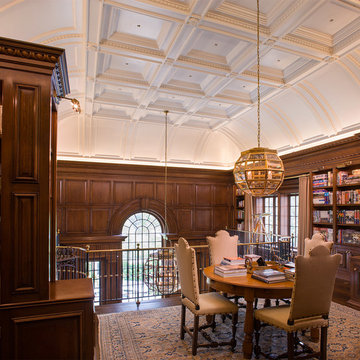
Take a moment to soak in the true craftsmanship of this two story library mezzanine. The extreme level of detail in the wood wall panels and coffered ceiling set the tone for the room. The stunning pendant lights float above the lower level seating area and the reading space above. Floor to ceiling custom shelving give enough space for a wealth of books and art to be displayed throughout. Photo Credit Warren Jagger, Architect: Mark P. Finlay Architects
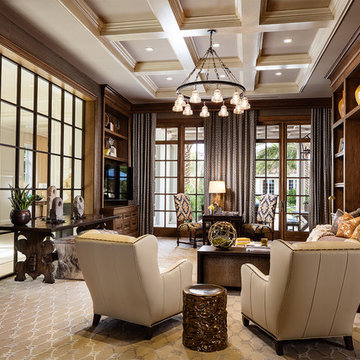
New 2-story residence with additional 9-car garage, exercise room, enoteca and wine cellar below grade. Detached 2-story guest house and 2 swimming pools.
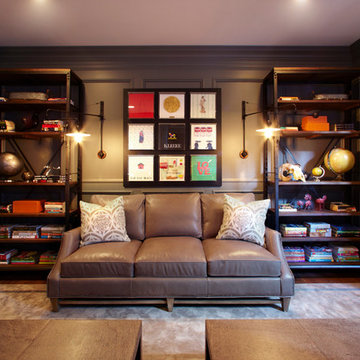
This masculine study/library contains linen roman shades for privacy. A 12' wide vintage American schoolhouse table from the 1920's is used as the desk in this room. It is paired with a black leather Eames chair. The room sits atop a light gray silk rug. Dark gray paneled walls. Clusters of riveted metal lamps are used in the place of desk lamps. A leather and nailheaded sofa is used and paired with ray upholstered coffee tables. The sofa is flanked by two swing arm sconces and rough iron and reclaimed wood libraries.
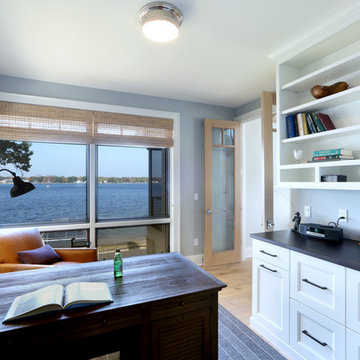
Home Office
Esempio di un ampio ufficio costiero con pareti grigie, parquet chiaro, nessun camino e scrivania autoportante
Esempio di un ampio ufficio costiero con pareti grigie, parquet chiaro, nessun camino e scrivania autoportante
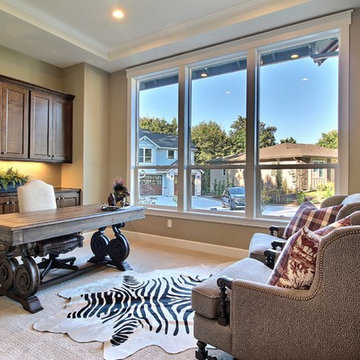
Paint by Sherwin Williams
Body Color - Wool Skein - SW 6148
Flex Suite Color - Universal Khaki - SW 6150
Downstairs Guest Suite Color - Silvermist - SW 7621
Downstairs Media Room Color - Quiver Tan - SW 6151
Exposed Beams & Banister Stain - Northwood Cabinets - Custom Truffle Stain
Gas Fireplace by Heat & Glo
Flooring & Tile by Macadam Floor & Design
Hardwood by Shaw Floors
Hardwood Product Kingston Oak in Tapestry
Carpet Products by Dream Weaver Carpet
Main Level Carpet Cosmopolitan in Iron Frost
Beverage Station Backsplash by Glazzio Tiles
Tile Product - Versailles Series in Dusty Trail Arabesque Mosaic
Slab Countertops by Wall to Wall Stone Corp
Main Level Granite Product Colonial Cream
Downstairs Quartz Product True North Silver Shimmer
Windows by Milgard Windows & Doors
Window Product Style Line® Series
Window Supplier Troyco - Window & Door
Window Treatments by Budget Blinds
Lighting by Destination Lighting
Interior Design by Creative Interiors & Design
Custom Cabinetry & Storage by Northwood Cabinets
Customized & Built by Cascade West Development
Photography by ExposioHDR Portland
Original Plans by Alan Mascord Design Associates
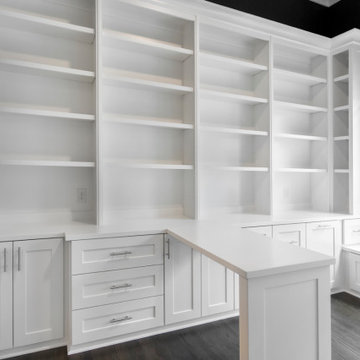
Three walls of storage in this home office. Deep drawers to hold recycling bins and electrical drawers to hold printers and shredders. All drawers have Blum soft-close, under-mount slides, and adjustable shelving. The window bench includes plenty of storage. Perpendicular desk (t-shape) has lower storage drawers for files. Optional built-in desk area.
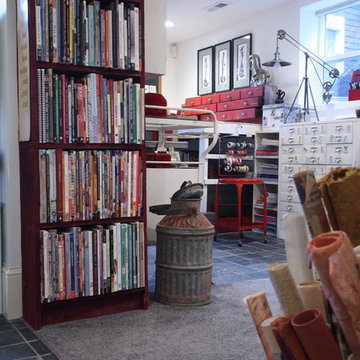
Teness Herman Photography
Immagine di un ampio atelier industriale con pareti bianche, pavimento in cemento, nessun camino e scrivania autoportante
Immagine di un ampio atelier industriale con pareti bianche, pavimento in cemento, nessun camino e scrivania autoportante
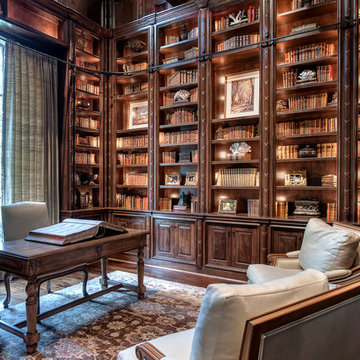
Wade Blissard
Foto di un ampio ufficio mediterraneo con pareti marroni, parquet scuro, scrivania autoportante, nessun camino e pavimento marrone
Foto di un ampio ufficio mediterraneo con pareti marroni, parquet scuro, scrivania autoportante, nessun camino e pavimento marrone
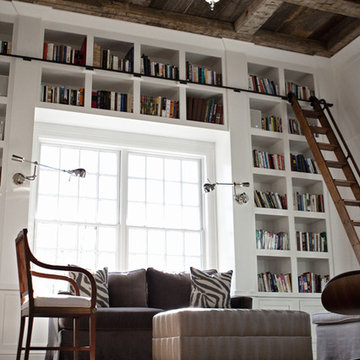
Chrissy Vensel Photography
Esempio di un ampio studio country con libreria, pareti bianche, parquet scuro, nessun camino, scrivania incassata e pavimento marrone
Esempio di un ampio studio country con libreria, pareti bianche, parquet scuro, nessun camino, scrivania incassata e pavimento marrone
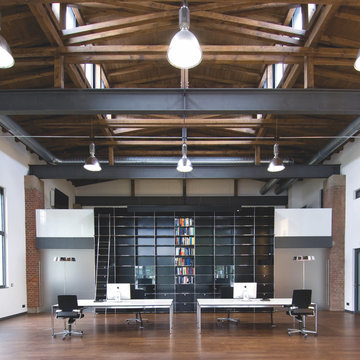
Gerardina Pantanella - Pantanella Immobilien & Home Staging
Ispirazione per un ampio ufficio industriale con pareti bianche, pavimento in legno massello medio, nessun camino, scrivania autoportante e pavimento marrone
Ispirazione per un ampio ufficio industriale con pareti bianche, pavimento in legno massello medio, nessun camino, scrivania autoportante e pavimento marrone
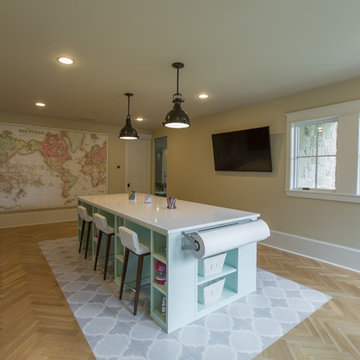
Foto di un'ampia stanza da lavoro design con pareti beige, parquet chiaro, nessun camino, scrivania incassata e pavimento marrone
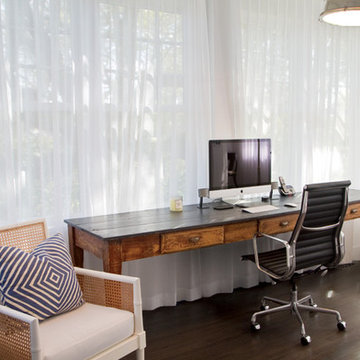
Interior Architecture, Interior Design, Custom Furniture Design, Landscape Architecture by Chango Co.
Construction by Ronald Webb Builders
AV Design by EL Media Group
Photography by Ray Olivares
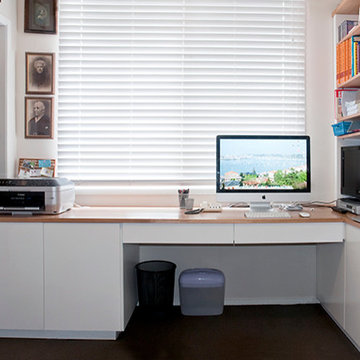
Home Office to four walls. Comprising of work station under window, storage and six file drawers built into existing wardrobe. Floor to ceiling book shelves with floating shelves next to door way.
Room Size: 3320 x 2870mm
Materials: Victorian Ash veneer. Painted single pack lacquer in Dulux lexicon 1/4 strength satin finish.
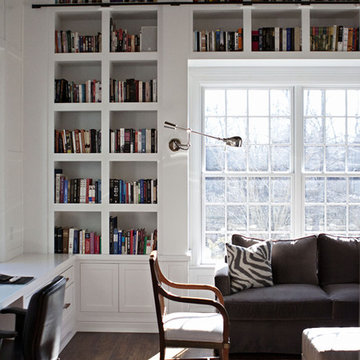
Chrissy Vensel Photography
Idee per un ampio studio country con libreria, pareti bianche, parquet scuro, nessun camino, scrivania incassata e pavimento marrone
Idee per un ampio studio country con libreria, pareti bianche, parquet scuro, nessun camino, scrivania incassata e pavimento marrone
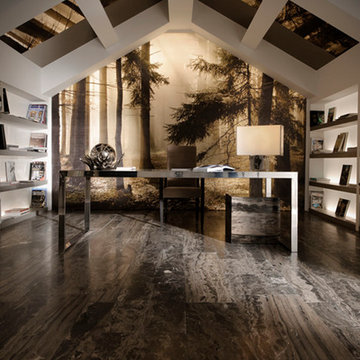
Immagine di un ampio studio contemporaneo con libreria, pareti bianche, pavimento in gres porcellanato, nessun camino e scrivania autoportante
Ampio Studio con nessun camino
1
