Foto di ampi portici con un portico chiuso
Filtra anche per:
Budget
Ordina per:Popolari oggi
21 - 40 di 380 foto
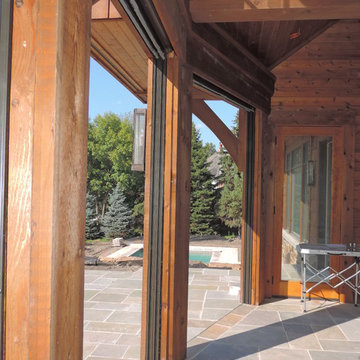
Ispirazione per un ampio portico stile rurale dietro casa con un portico chiuso, un tetto a sbalzo e pavimentazioni in pietra naturale
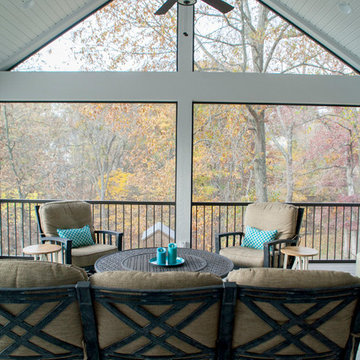
Kliethermes Homes & Remodeling Inc.
Screen porch
Idee per un ampio portico chic dietro casa con un portico chiuso, pedane e un tetto a sbalzo
Idee per un ampio portico chic dietro casa con un portico chiuso, pedane e un tetto a sbalzo
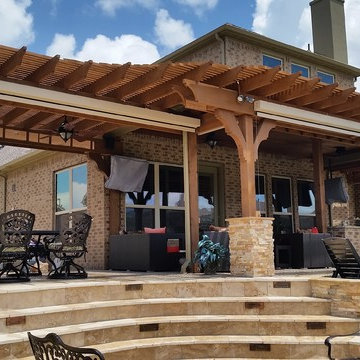
Foto di un ampio portico bohémian dietro casa con un portico chiuso, pavimentazioni in pietra naturale e una pergola
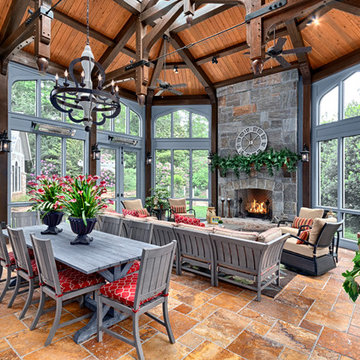
Stunning timber trusses define this space , huge masonry fireplace anchors one end of the porch, while a beautiful structural ridge skylight adds plenty of natural sunlight
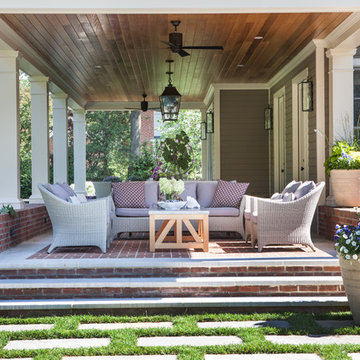
Angie Seckinger
Esempio di un ampio portico chic dietro casa con pavimentazioni in mattoni, un tetto a sbalzo e un portico chiuso
Esempio di un ampio portico chic dietro casa con pavimentazioni in mattoni, un tetto a sbalzo e un portico chiuso
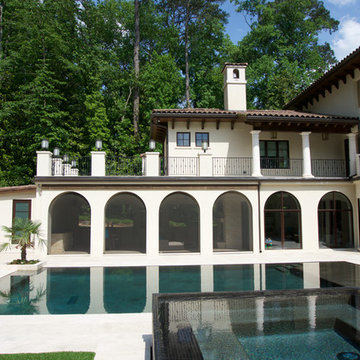
Pictured here is a private residence in Atlanta, Georgia.
Phantom's retractable motorized screens are recessed into the arches of the covered patio, creating an enclosed outdoor living space when in use. Delivering protection from the sun and the bugs, the screens maintain connectivity to the outdoors without compromising style.
Photo credit: Phantom Screens

Nestled next to a mountain side and backing up to a creek, this home encompasses the mountain feel. With its neutral yet rich exterior colors and textures, the architecture is simply picturesque. A custom Knotty Alder entry door is preceded by an arched stone column entry porch. White Oak flooring is featured throughout and accentuates the home’s stained beam and ceiling accents. Custom cabinetry in the Kitchen and Great Room create a personal touch unique to only this residence. The Master Bathroom features a free-standing tub and all-tiled shower. Upstairs, the game room boasts a large custom reclaimed barn wood sliding door. The Juliette balcony gracefully over looks the handsome Great Room. Downstairs the screen porch is cozy with a fireplace and wood accents. Sitting perpendicular to the home, the detached three-car garage mirrors the feel of the main house by staying with the same paint colors, and features an all metal roof. The spacious area above the garage is perfect for a future living or storage area.
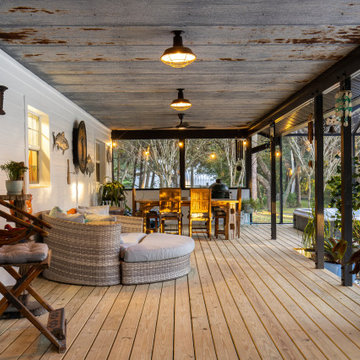
Covered outdoor porch opens to multi-level caged pool, spa and outdoor living room.
Ispirazione per un ampio portico country dietro casa con un portico chiuso, pedane e un tetto a sbalzo
Ispirazione per un ampio portico country dietro casa con un portico chiuso, pedane e un tetto a sbalzo
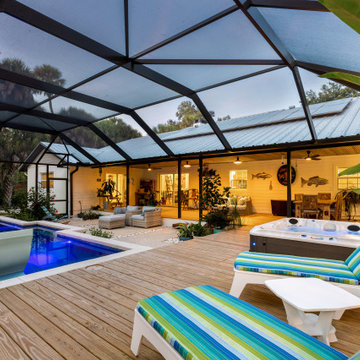
Covered outdoor porch opens to multi-level caged pool, spa and outdoor living room.
Immagine di un ampio portico country dietro casa con un portico chiuso, pedane e un tetto a sbalzo
Immagine di un ampio portico country dietro casa con un portico chiuso, pedane e un tetto a sbalzo
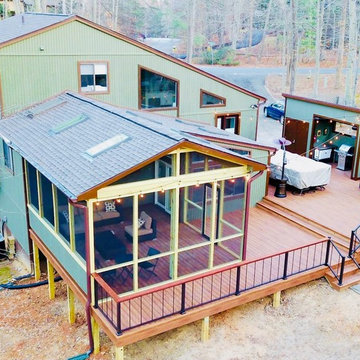
Our clients love their neighborhood and were looking for a way to create more outdoor living space for their family. By adding a screened porch, outdoor seating and a custom grilling station to the exterior of their home, they will now be able to enjoy the outdoors year round.
Photos Courtesy of Hadley Photography: http://www.greghadleyphotography.com/
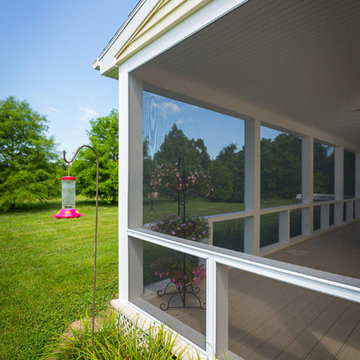
©RVP Photography
Foto di un ampio portico tradizionale dietro casa con un portico chiuso, pedane e un tetto a sbalzo
Foto di un ampio portico tradizionale dietro casa con un portico chiuso, pedane e un tetto a sbalzo

Immagine di un ampio portico classico dietro casa con un portico chiuso e parapetto in cavi
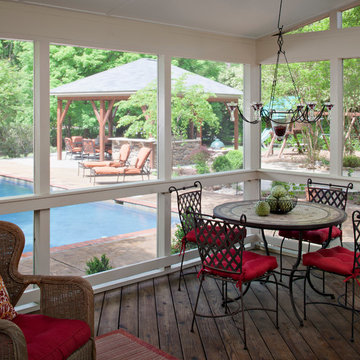
This Harrisburg backyard retreat features a pool and custom pool deck, a screened in porch and a covered patio. With so many choices, guests will struggle to decide where to spend their time. The concrete paver patio is a perfect natural look in this wooded back yard. With a custom outdoor kitchen under the covered patio these homeowners can cook in shaded comfort. With places to sun yourself, places for shade and place for a quiet escape this backyard fits the needs of every day and every occasion. Look at how the various materials compliment each other. Natural woods are easy to combine and make a great finished look.
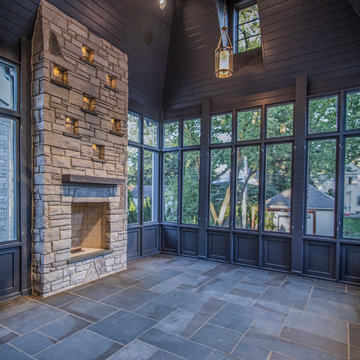
Screened Porch
Immagine di un ampio portico classico dietro casa con un portico chiuso, un tetto a sbalzo e pavimentazioni in pietra naturale
Immagine di un ampio portico classico dietro casa con un portico chiuso, un tetto a sbalzo e pavimentazioni in pietra naturale
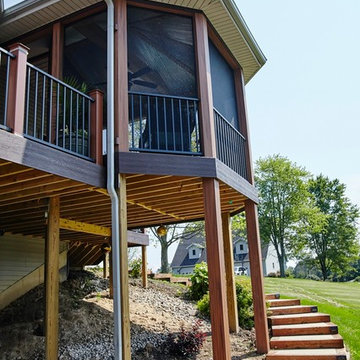
As you can see from these positively stunning and cutting edge pictures taken by a drone, this outdoor living space includes a two level deck with contours and an integrated fire pit, a screened porch, an outdoor kitchen and paver patio. In addition, a set of stairs were added to the opposite side of the deck from the screened porch to access the backyard as well as the area where the homeowners are adding an in ground pool. This new outdoor living multi-complex will also enhance poolside enjoyment.
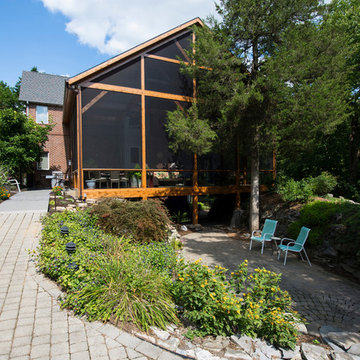
This porch looked so great, we had to upload more photos!
Esempio di un ampio portico classico dietro casa con un portico chiuso e un tetto a sbalzo
Esempio di un ampio portico classico dietro casa con un portico chiuso e un tetto a sbalzo

Idee per un ampio portico tradizionale dietro casa con un portico chiuso, pedane, un tetto a sbalzo e parapetto in metallo
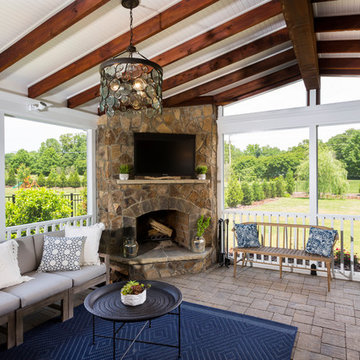
Immagine di un ampio portico country dietro casa con un portico chiuso, pavimentazioni in cemento e un tetto a sbalzo
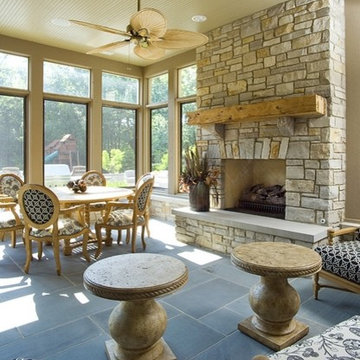
http://www.pickellbuilders.com. Photography by Linda Oyama Bryan. Sun Room with Bluestone Flooring, Bead Board Ceiling, and Stone raised hearth fireplace.
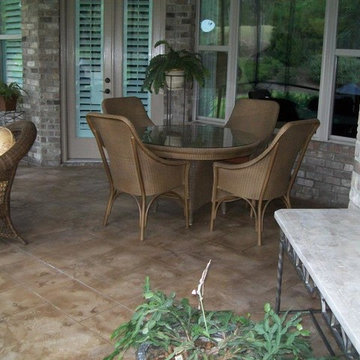
Immagine di un ampio portico chic dietro casa con un portico chiuso, lastre di cemento e una pergola
Foto di ampi portici con un portico chiuso
2