Foto di ampi portici con un portico chiuso
Filtra anche per:
Budget
Ordina per:Popolari oggi
141 - 160 di 380 foto
1 di 3
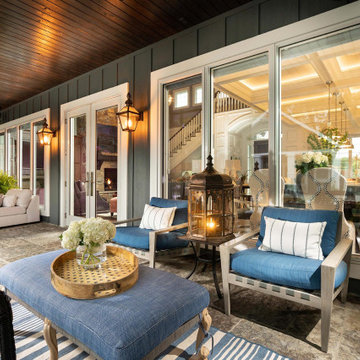
Foto di un ampio portico classico dietro casa con un portico chiuso, cemento stampato e un tetto a sbalzo
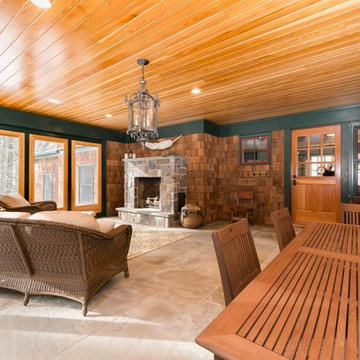
2 SUNDAY WOODS ROAD, WESTON, MA
Magnificent shingle-style home built in 2012, 5 bedrooms, 5 baths, chef’s kitchen, and a one-of-a-kind treehouse with zip line!
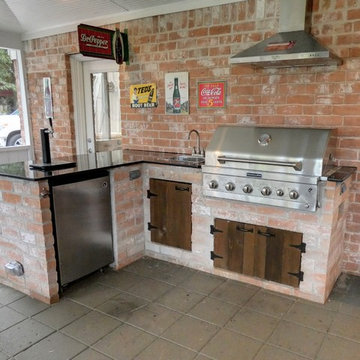
This is a patio cover and outdoor kitchen on a 1972 built house in Cypress, TX the patio is 46' x 16' and has a hot tub niche with privacy panels, is screened it and features a raised bead board ceiling, 3 60" ceiling fans, faux can lights, and a a wall mounted tv. The outdoor kitchen features granite counter tops, a sink, kegerator and grill with ventilation.
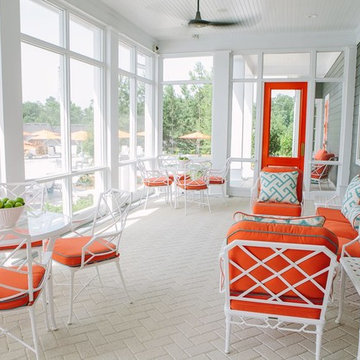
Esempio di un ampio portico stile marinaro con un portico chiuso e un tetto a sbalzo
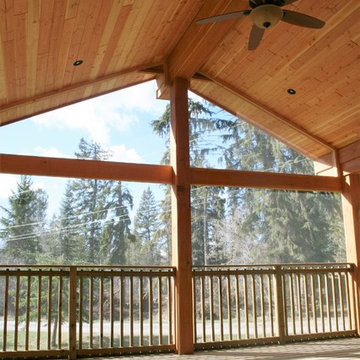
Idee per un ampio portico rustico dietro casa con un portico chiuso, un tetto a sbalzo e pedane
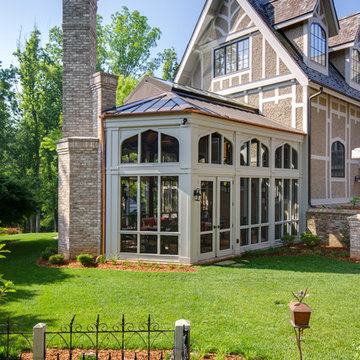
Stunning timber trusses define this space , huge masonry fireplace anchors one end of the porch, while a beautiful structural ridge skylight adds plenty of natural sunlight
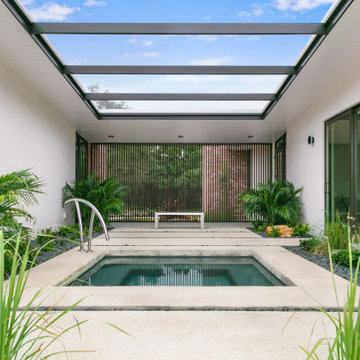
Immagine di un ampio portico contemporaneo dietro casa con un portico chiuso, lastre di cemento e un tetto a sbalzo
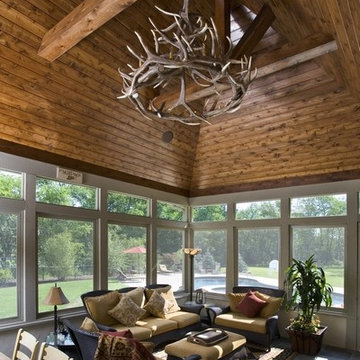
http://pickellbuilders.com. Photography by Linda Oyama Bryan. Stained Knotty Cherry cathedral ceiling screen porch with with 16"x16" slate tile floor and stone fireplace.
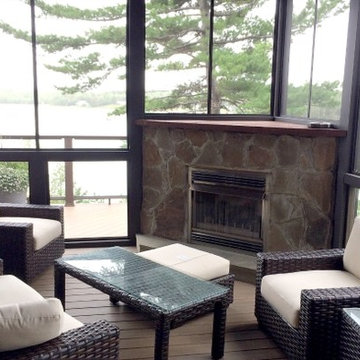
At Archadeck of Nova Scotia we love any size project big or small. But, that being said, we have a soft spot for the projects that let us show off our talents! This Halifax house was no exception. The owners wanted a space to suit their outdoor lifestyle with materials to last far into the future. The choices were quite simple: stone veneer, Timbertech composite decking and glass railing.
What better way to create that stability than with a solid foundation, concrete columns and decorative stone veneer? The posts were all wrapped with stone and match the retaining wall which was installed to help with soil retention and give the backyard more definition (it’s not too hard on the eyes either).
A set of well-lit steps will guide you up the multi-level deck. The built-in planters soften the hardness of the Timbertech composite deck and provide a little visual relief. The two-tone aesthetic of the deck and railing are a stunning feature which plays up contrasting tones.
From there it’s a game of musical chairs; we recommend the big round one on a September evening with a glass of wine and cozy blanket.
We haven’t gotten there quite yet, but this property has an amazing view (you will see soon enough!). As to not spoil the view, we installed TImbertech composite railing with glass panels. This allows you to take in the surrounding sights while relaxing and not have those pesky balusters in the way.
In any Canadian backyard, there is always the dilemma of dealing with mosquitoes and black flies! Our solution to this itchy problem is to incorporate a screen room as part of your design. This screen room in particular has space for dining and lounging around a fireplace, perfect for the colder evenings!
Ahhh…there’s the view! From the top level of the deck you can really get an appreciation for Nova Scotia. Life looks pretty good from the top of a multi-level deck. Once again, we installed a composite and glass railing on the new composite deck to capture the scenery.
What puts the cherry on top of this project is the balcony! One of the greatest benefits of composite decking and railing is that it can be curved to create beautiful soft edges. Imagine sipping your morning coffee and watching the sunrise over the water.
If you want to know more about composite decking, railing or anything else you’ve seen that sparks your interest; give us a call! We’d love to hear from you.
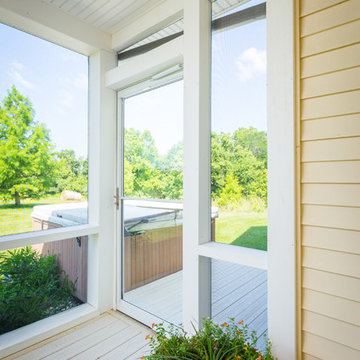
©RVP Photography
Immagine di un ampio portico tradizionale dietro casa con un portico chiuso, pedane e un tetto a sbalzo
Immagine di un ampio portico tradizionale dietro casa con un portico chiuso, pedane e un tetto a sbalzo
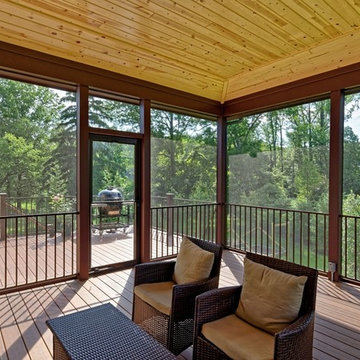
Screened Porch with Hip Roof. Brown Trim, Tray Ceiling. Prefinished Pine Ceiling Below Rafters. Composite Deck Flooring
Immagine di un ampio portico chic dietro casa con un portico chiuso, pedane e un tetto a sbalzo
Immagine di un ampio portico chic dietro casa con un portico chiuso, pedane e un tetto a sbalzo
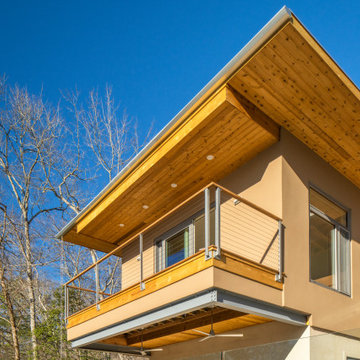
Multiple floating decks and porches reach out toward the river from the house. An immediate indoor outdoor connection is emphasized from every major room.
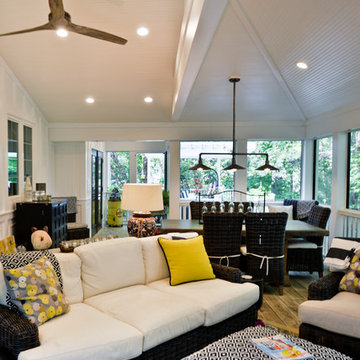
Stunning Outdoor Remodel in the heart of Kingstown, Alexandria, VA 22310.
Michael Nash Design Build & Homes created a new stunning screen porch with dramatic color tones, a rustic country style furniture setting, a new fireplace, and entertainment space for large sporting event or family gatherings.
The old window from the dining room was converted into French doors to allow better flow in and out of home. Wood looking porcelain tile compliments the stone wall of the fireplace. A double stacked fireplace was installed with a ventless stainless unit inside of screen porch and wood burning fireplace just below in the stoned patio area. A big screen TV was mounted over the mantel.
Beaded panel ceiling covered the tall cathedral ceiling, lots of lights, craftsman style ceiling fan and hanging lights complimenting the wicked furniture has set this screen porch area above any project in its class.
Just outside of the screen area is the Trex covered deck with a pergola given them a grilling and outdoor seating space. Through a set of wrapped around staircase the upper deck now is connected with the magnificent Lower patio area. All covered in flagstone and stone retaining wall, shows the outdoor entertaining option in the lower level just outside of the basement French doors. Hanging out in this relaxing porch the family and friends enjoy the stunning view of their wooded backyard.
The ambiance of this screen porch area is just stunning.
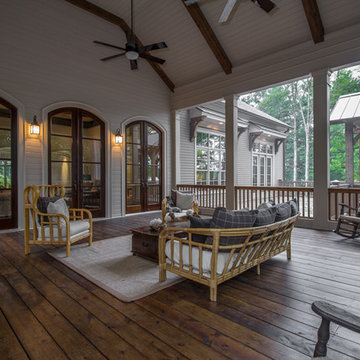
Esempio di un ampio portico american style dietro casa con un portico chiuso e un tetto a sbalzo
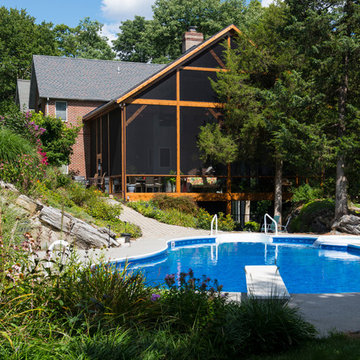
This porch looked so great, we had to upload more photos!
Idee per un ampio portico tradizionale dietro casa con un portico chiuso e un tetto a sbalzo
Idee per un ampio portico tradizionale dietro casa con un portico chiuso e un tetto a sbalzo
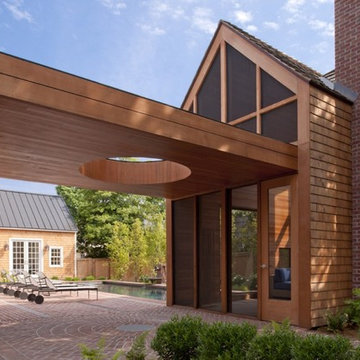
Esempio di un ampio portico moderno dietro casa con un portico chiuso, pavimentazioni in mattoni e un tetto a sbalzo
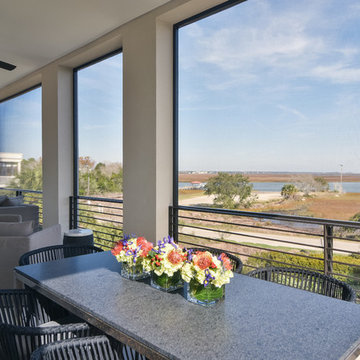
Tripp Smith
Esempio di un ampio portico design dietro casa con un portico chiuso, pavimentazioni in pietra naturale e un tetto a sbalzo
Esempio di un ampio portico design dietro casa con un portico chiuso, pavimentazioni in pietra naturale e un tetto a sbalzo
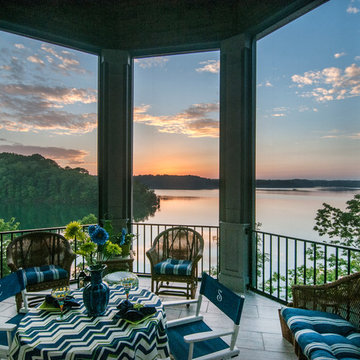
Outdoor living spaces abound with covered and screened porches and patios to take in amazing lakefront views. Enjoy outdoor meals in this octagonal screened porch just off the dining room on the main level.
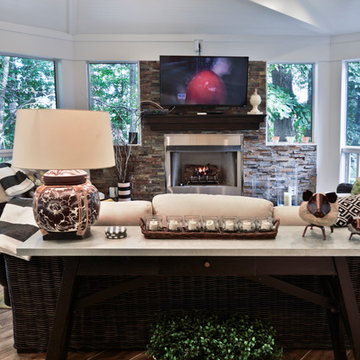
Stunning Outdoor Remodel in the heart of Kingstown, Alexandria, VA 22310.
Michael Nash Design Build & Homes created a new stunning screen porch with dramatic color tones, a rustic country style furniture setting, a new fireplace, and entertainment space for large sporting event or family gatherings.
The old window from the dining room was converted into French doors to allow better flow in and out of home. Wood looking porcelain tile compliments the stone wall of the fireplace. A double stacked fireplace was installed with a ventless stainless unit inside of screen porch and wood burning fireplace just below in the stoned patio area. A big screen TV was mounted over the mantel.
Beaded panel ceiling covered the tall cathedral ceiling, lots of lights, craftsman style ceiling fan and hanging lights complimenting the wicked furniture has set this screen porch area above any project in its class.
Just outside of the screen area is the Trex covered deck with a pergola given them a grilling and outdoor seating space. Through a set of wrapped around staircase the upper deck now is connected with the magnificent Lower patio area. All covered in flagstone and stone retaining wall, shows the outdoor entertaining option in the lower level just outside of the basement French doors. Hanging out in this relaxing porch the family and friends enjoy the stunning view of their wooded backyard.
The ambiance of this screen porch area is just stunning.
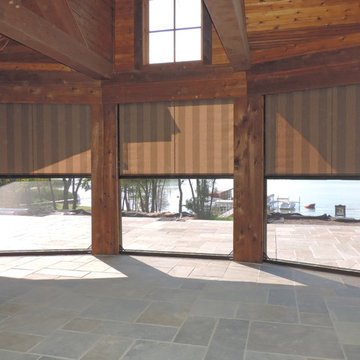
Esempio di un ampio portico rustico dietro casa con un portico chiuso, un tetto a sbalzo e pavimentazioni in pietra naturale
Foto di ampi portici con un portico chiuso
8