Foto di ampi portici con un portico chiuso
Filtra anche per:
Budget
Ordina per:Popolari oggi
101 - 120 di 380 foto
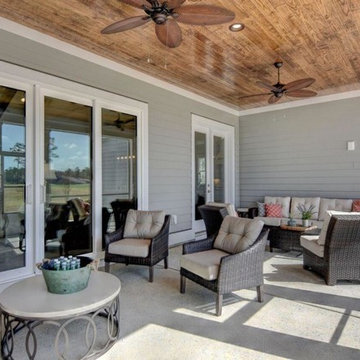
This back porch was captured by Unique Media and Design.
Esempio di un ampio portico tradizionale dietro casa con un portico chiuso, lastre di cemento e un tetto a sbalzo
Esempio di un ampio portico tradizionale dietro casa con un portico chiuso, lastre di cemento e un tetto a sbalzo
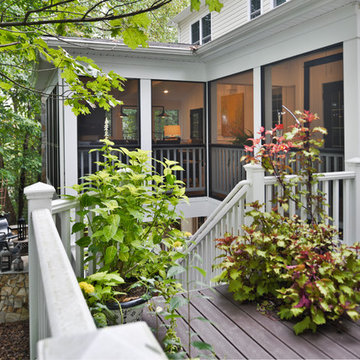
Stunning Outdoor Remodel in the heart of Kingstown, Alexandria, VA 22310.
Michael Nash Design Build & Homes created a new stunning screen porch with dramatic color tones, a rustic country style furniture setting, a new fireplace, and entertainment space for large sporting event or family gatherings.
The old window from the dining room was converted into French doors to allow better flow in and out of home. Wood looking porcelain tile compliments the stone wall of the fireplace. A double stacked fireplace was installed with a ventless stainless unit inside of screen porch and wood burning fireplace just below in the stoned patio area. A big screen TV was mounted over the mantel.
Beaded panel ceiling covered the tall cathedral ceiling, lots of lights, craftsman style ceiling fan and hanging lights complimenting the wicked furniture has set this screen porch area above any project in its class.
Just outside of the screen area is the Trex covered deck with a pergola given them a grilling and outdoor seating space. Through a set of wrapped around staircase the upper deck now is connected with the magnificent Lower patio area. All covered in flagstone and stone retaining wall, shows the outdoor entertaining option in the lower level just outside of the basement French doors. Hanging out in this relaxing porch the family and friends enjoy the stunning view of their wooded backyard.
The ambiance of this screen porch area is just stunning.
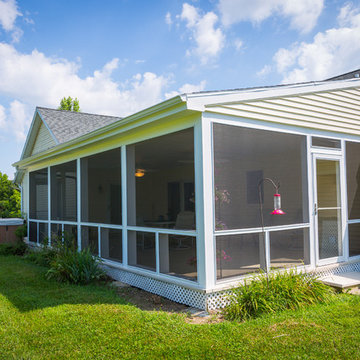
©RVP Photography
Idee per un ampio portico tradizionale dietro casa con un portico chiuso, pedane e un tetto a sbalzo
Idee per un ampio portico tradizionale dietro casa con un portico chiuso, pedane e un tetto a sbalzo
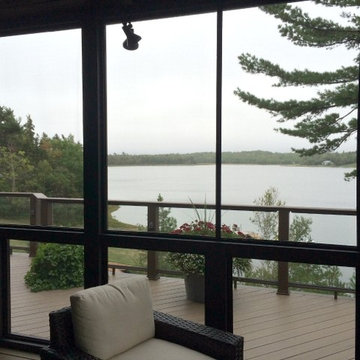
At Archadeck of Nova Scotia we love any size project big or small. But, that being said, we have a soft spot for the projects that let us show off our talents! This Halifax house was no exception. The owners wanted a space to suit their outdoor lifestyle with materials to last far into the future. The choices were quite simple: stone veneer, Timbertech composite decking and glass railing.
What better way to create that stability than with a solid foundation, concrete columns and decorative stone veneer? The posts were all wrapped with stone and match the retaining wall which was installed to help with soil retention and give the backyard more definition (it’s not too hard on the eyes either).
A set of well-lit steps will guide you up the multi-level deck. The built-in planters soften the hardness of the Timbertech composite deck and provide a little visual relief. The two-tone aesthetic of the deck and railing are a stunning feature which plays up contrasting tones.
From there it’s a game of musical chairs; we recommend the big round one on a September evening with a glass of wine and cozy blanket.
We haven’t gotten there quite yet, but this property has an amazing view (you will see soon enough!). As to not spoil the view, we installed TImbertech composite railing with glass panels. This allows you to take in the surrounding sights while relaxing and not have those pesky balusters in the way.
In any Canadian backyard, there is always the dilemma of dealing with mosquitoes and black flies! Our solution to this itchy problem is to incorporate a screen room as part of your design. This screen room in particular has space for dining and lounging around a fireplace, perfect for the colder evenings!
Ahhh…there’s the view! From the top level of the deck you can really get an appreciation for Nova Scotia. Life looks pretty good from the top of a multi-level deck. Once again, we installed a composite and glass railing on the new composite deck to capture the scenery.
What puts the cherry on top of this project is the balcony! One of the greatest benefits of composite decking and railing is that it can be curved to create beautiful soft edges. Imagine sipping your morning coffee and watching the sunrise over the water.
If you want to know more about composite decking, railing or anything else you’ve seen that sparks your interest; give us a call! We’d love to hear from you.
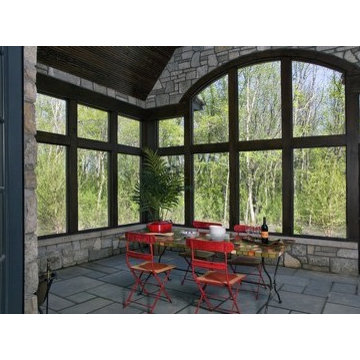
http://www.pickellbuilders.com. Photography by Linda Oyama Bryan. Screened Porch Featuring Tumbled Stone Interior and Knee Walls with Bluestone Floors.
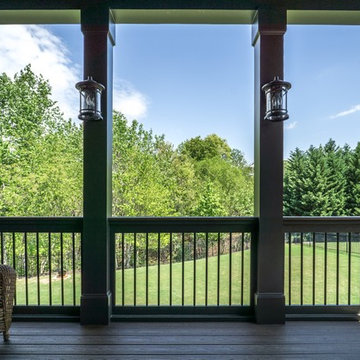
PVC wrapped columns on the porch provide a finished look vs rough framing. The paint will last for years to come and provide a crack free look.
Idee per un ampio portico stile americano dietro casa con un portico chiuso
Idee per un ampio portico stile americano dietro casa con un portico chiuso
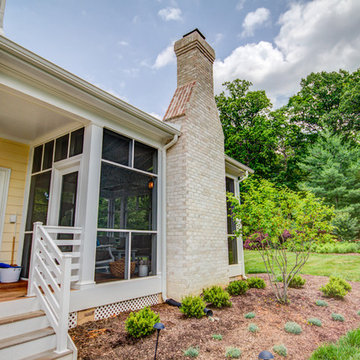
This screened in porch is a divine outdoor living space. With beautiful hardwood floors, vaulted ceilings that boast outdoor fans, a brick outdoor fireplace flanked with an outdoor TV and cozy living and dining spaces, this porch has it all. Easy access to the kitchen of the home makes this a convenient place to share a meal or enjoy company. The view of the spacious, private backyard is relaxing. Exterior lighting was also taken in to account to create ambiance and function.
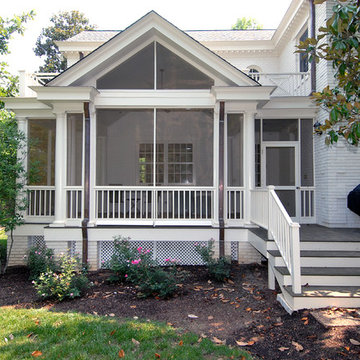
Foto di un ampio portico tradizionale dietro casa con un portico chiuso, pedane e un tetto a sbalzo
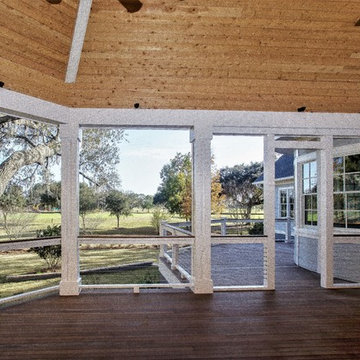
Ispirazione per un ampio portico costiero dietro casa con un portico chiuso, pedane e un tetto a sbalzo
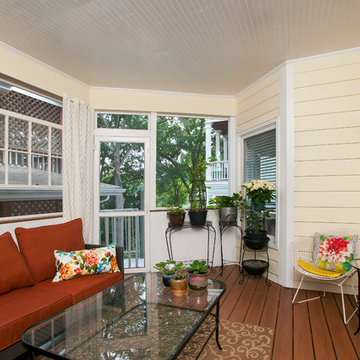
Esempio di un ampio portico tradizionale nel cortile laterale con un portico chiuso, pedane e un tetto a sbalzo
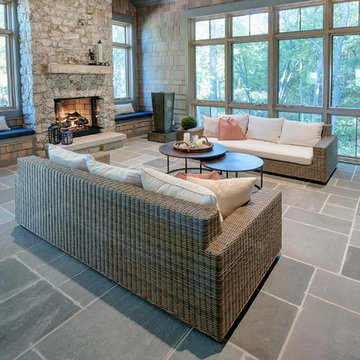
Immagine di un ampio portico tradizionale nel cortile laterale con un portico chiuso e pavimentazioni in pietra naturale
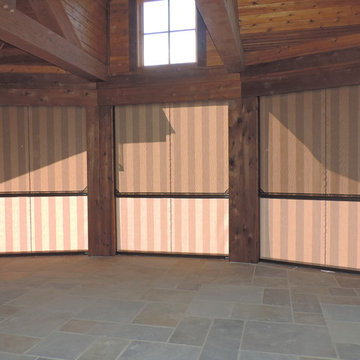
Foto di un ampio portico stile rurale dietro casa con un portico chiuso, un tetto a sbalzo e pavimentazioni in pietra naturale
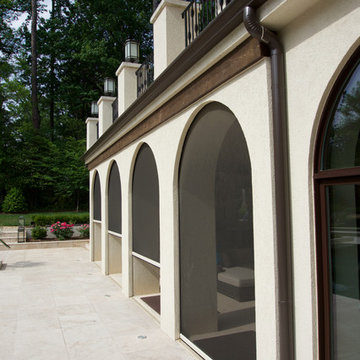
A private residence in Atlanta, Georgia.
Retractable motorized screens by Phantom Screens are recessed into the arches of the covered patio, creating an enclosed outdoor living space when in use. Delivering protection from the sun and the bugs, the screens maintain connectivity to the outdoors.
Photo credit: Phantom Screens
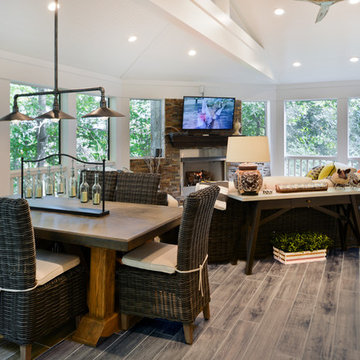
Stunning Outdoor Remodel in the heart of Kingstown, Alexandria, VA 22310.
Michael Nash Design Build & Homes created a new stunning screen porch with dramatic color tones, a rustic country style furniture setting, a new fireplace, and entertainment space for large sporting event or family gatherings.
The old window from the dining room was converted into French doors to allow better flow in and out of home. Wood looking porcelain tile compliments the stone wall of the fireplace. A double stacked fireplace was installed with a ventless stainless unit inside of screen porch and wood burning fireplace just below in the stoned patio area. A big screen TV was mounted over the mantel.
Beaded panel ceiling covered the tall cathedral ceiling, lots of lights, craftsman style ceiling fan and hanging lights complimenting the wicked furniture has set this screen porch area above any project in its class.
Just outside of the screen area is the Trex covered deck with a pergola given them a grilling and outdoor seating space. Through a set of wrapped around staircase the upper deck now is connected with the magnificent Lower patio area. All covered in flagstone and stone retaining wall, shows the outdoor entertaining option in the lower level just outside of the basement French doors. Hanging out in this relaxing porch the family and friends enjoy the stunning view of their wooded backyard.
The ambiance of this screen porch area is just stunning.
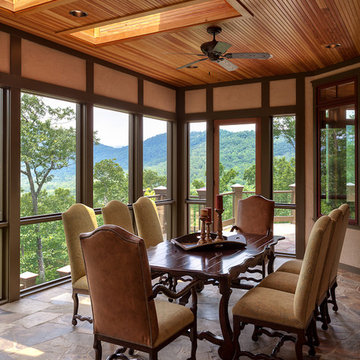
Kevin Meechan Photography
Idee per un ampio portico tradizionale dietro casa con un portico chiuso
Idee per un ampio portico tradizionale dietro casa con un portico chiuso
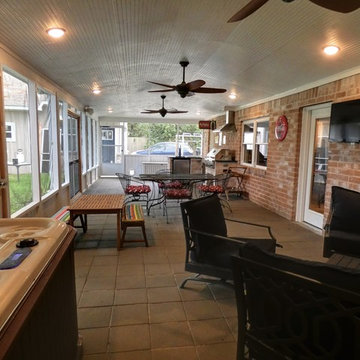
This is a patio cover and outdoor kitchen on a 1972 built house in Cypress, TX the patio is 46' x 16' and has a hot tub niche with privacy panels, is screened in and features a raised bead board ceiling, 3 60" ceiling fans, faux can lights, and a a wall mounted tv. The outdoor kitchen features granite counter tops, a sink, kegerator and grill with ventilation.
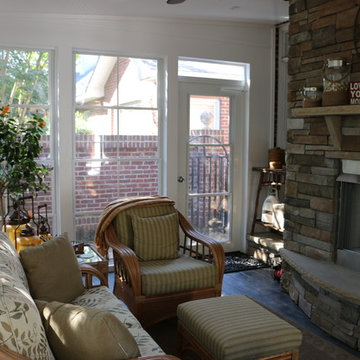
David Tyson Design and photos
Four season porch with Eze- Breeze window and door system, stamped concrete flooring, gas fireplace with stone veneer.
Immagine di un ampio portico classico dietro casa con un portico chiuso, cemento stampato e un tetto a sbalzo
Immagine di un ampio portico classico dietro casa con un portico chiuso, cemento stampato e un tetto a sbalzo
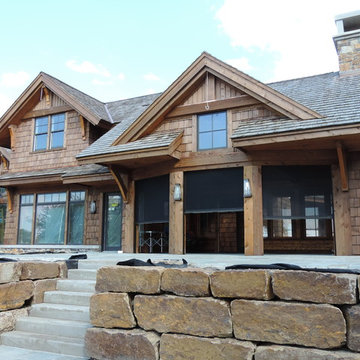
Esempio di un ampio portico rustico dietro casa con un portico chiuso, pavimentazioni in pietra naturale e un tetto a sbalzo
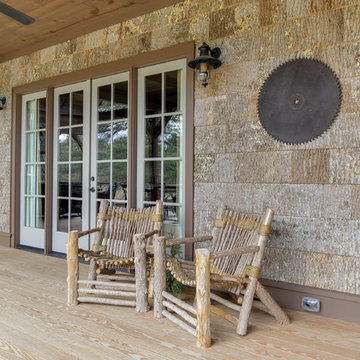
Tad Davis Photography
Immagine di un ampio portico country dietro casa con un portico chiuso, pedane e un tetto a sbalzo
Immagine di un ampio portico country dietro casa con un portico chiuso, pedane e un tetto a sbalzo
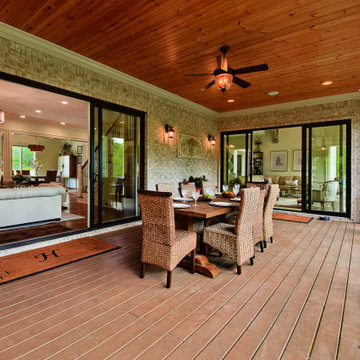
Quad door from Living room to outside dining area, triple slider from hearth room. All screened in area on porch.
Foto di un ampio portico tradizionale nel cortile laterale con un portico chiuso, pedane e un tetto a sbalzo
Foto di un ampio portico tradizionale nel cortile laterale con un portico chiuso, pedane e un tetto a sbalzo
Foto di ampi portici con un portico chiuso
6