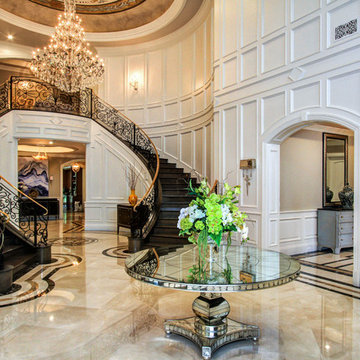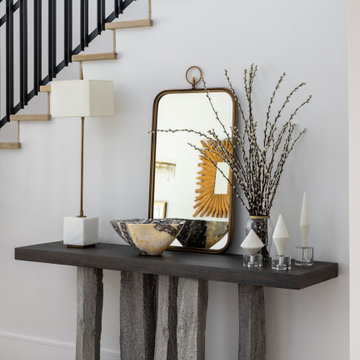2.875 Foto di ampi ingressi
Filtra anche per:
Budget
Ordina per:Popolari oggi
81 - 100 di 2.875 foto
1 di 3
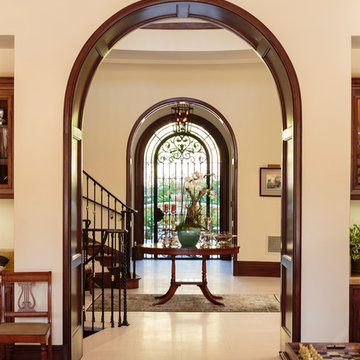
California Homes
Foto di un ampio ingresso mediterraneo con pareti beige, parquet scuro, una porta singola e una porta in metallo
Foto di un ampio ingresso mediterraneo con pareti beige, parquet scuro, una porta singola e una porta in metallo
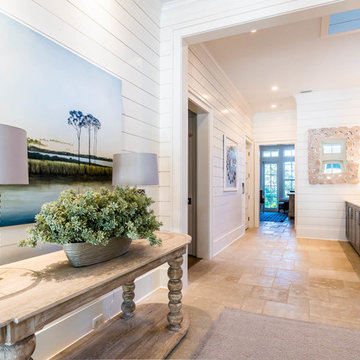
The entry, finished in shiplap, asserts soaring ceilings and beautiful tile flooring that transports you to an additional living room adjoined to two king bedrooms with ensuite baths.
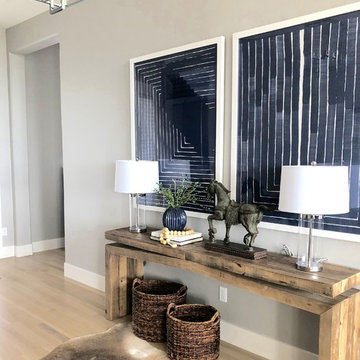
Esempio di un ampio ingresso minimalista con pareti grigie, parquet chiaro, una porta singola e una porta in vetro
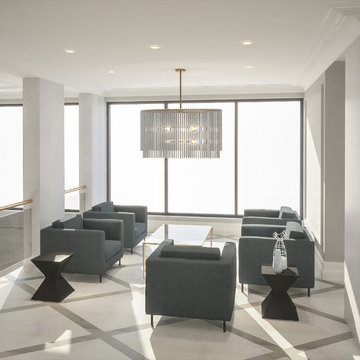
Ispirazione per un ampio ingresso classico con pareti grigie, pavimento in gres porcellanato e pavimento grigio
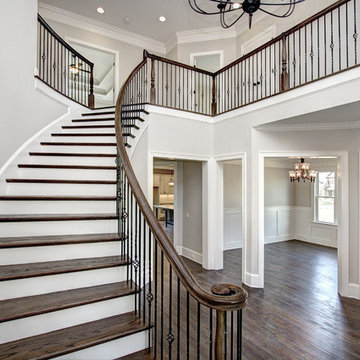
HD Visual Solutions, Charlotte, NC
Foto di un ampio ingresso tradizionale con pareti grigie e pavimento in legno massello medio
Foto di un ampio ingresso tradizionale con pareti grigie e pavimento in legno massello medio
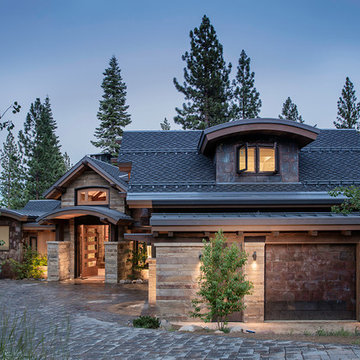
Tim Stone
Foto di un ampio ingresso contemporaneo con pareti beige, pavimento in pietra calcarea, una porta a pivot e una porta in legno scuro
Foto di un ampio ingresso contemporaneo con pareti beige, pavimento in pietra calcarea, una porta a pivot e una porta in legno scuro

Our clients wanted the ultimate modern farmhouse custom dream home. They found property in the Santa Rosa Valley with an existing house on 3 ½ acres. They could envision a new home with a pool, a barn, and a place to raise horses. JRP and the clients went all in, sparing no expense. Thus, the old house was demolished and the couple’s dream home began to come to fruition.
The result is a simple, contemporary layout with ample light thanks to the open floor plan. When it comes to a modern farmhouse aesthetic, it’s all about neutral hues, wood accents, and furniture with clean lines. Every room is thoughtfully crafted with its own personality. Yet still reflects a bit of that farmhouse charm.
Their considerable-sized kitchen is a union of rustic warmth and industrial simplicity. The all-white shaker cabinetry and subway backsplash light up the room. All white everything complimented by warm wood flooring and matte black fixtures. The stunning custom Raw Urth reclaimed steel hood is also a star focal point in this gorgeous space. Not to mention the wet bar area with its unique open shelves above not one, but two integrated wine chillers. It’s also thoughtfully positioned next to the large pantry with a farmhouse style staple: a sliding barn door.
The master bathroom is relaxation at its finest. Monochromatic colors and a pop of pattern on the floor lend a fashionable look to this private retreat. Matte black finishes stand out against a stark white backsplash, complement charcoal veins in the marble looking countertop, and is cohesive with the entire look. The matte black shower units really add a dramatic finish to this luxurious large walk-in shower.
Photographer: Andrew - OpenHouse VC
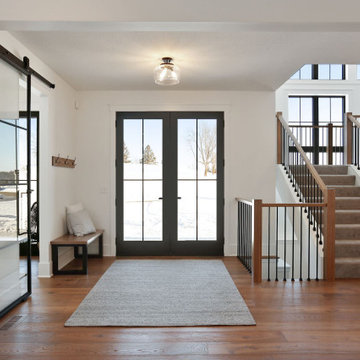
Esempio di un ampio ingresso country con pareti grigie, pavimento in legno massello medio, una porta a due ante e una porta in vetro
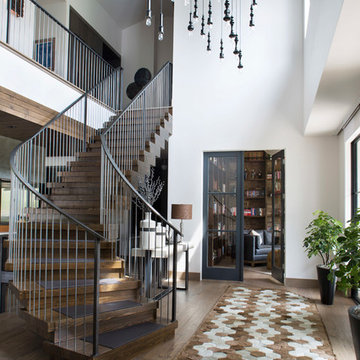
About 30 pendants were hung at different heights and used to fill an otherwise open and vast space in this unique entry. The patterned hair on hide rug is a custom piece by Dedalo Living.
Photo by Emily Minton Redfield

Immagine di un ampio ingresso mediterraneo con pareti gialle e pavimento in marmo
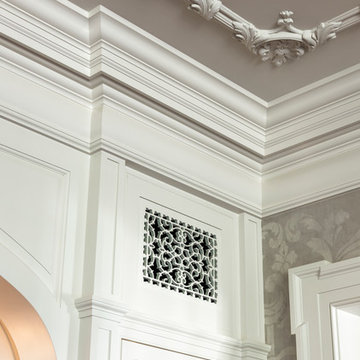
Tom Crane Photography
Esempio di un ampio ingresso classico con pareti bianche, parquet scuro, una porta singola, una porta in legno scuro e pavimento marrone
Esempio di un ampio ingresso classico con pareti bianche, parquet scuro, una porta singola, una porta in legno scuro e pavimento marrone
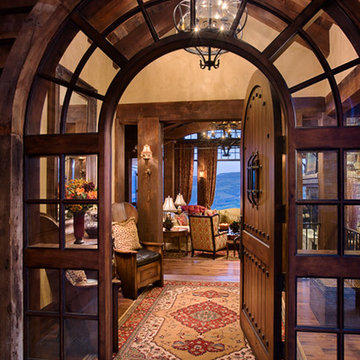
Locati Architects
Bitterroot Builders
Bitterroot Timber Frames
Locati Interior Design
Roger Wade Photography
Idee per un ampio ingresso stile rurale con pareti beige, parquet scuro, una porta singola e una porta in legno scuro
Idee per un ampio ingresso stile rurale con pareti beige, parquet scuro, una porta singola e una porta in legno scuro

This Naples home was the typical Florida Tuscan Home design, our goal was to modernize the design with cleaner lines but keeping the Traditional Moulding elements throughout the home. This is a great example of how to de-tuscanize your home.

Inlay marble and porcelain custom floor. Custom designed impact rated front doors. Floating entry shelf. Natural wood clad ceiling with chandelier.
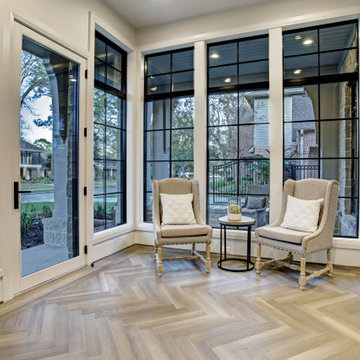
Esempio di un ampio ingresso minimal con pareti bianche, pavimento in legno massello medio, una porta singola, una porta nera e pavimento marrone
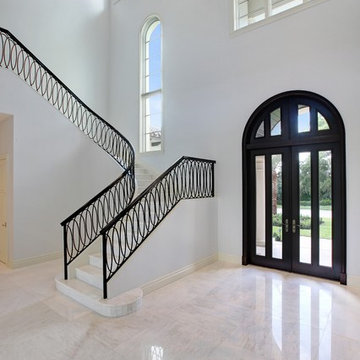
Hidden next to the fairways of The Bears Club in Jupiter Florida, this classic 8,200 square foot Mediterranean estate is complete with contemporary flare. Custom built for our client, this home is comprised of all the essentials including five bedrooms, six full baths in addition to two half baths, grand room featuring a marble fireplace, dining room adjacent to a large wine room, family room overlooking the loggia and pool as well as a master wing complete with separate his and her closets and bathrooms.
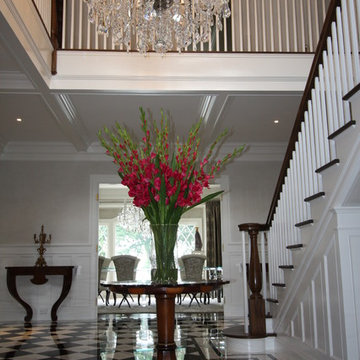
1920's remodeled 2-story foyer with black & white marble tile, custom molding, coffered ceiling, crystal chandelier, and beautiful wood tread staircase to second floor.
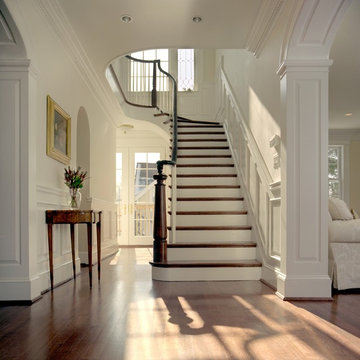
Photography by Timothy Bell
Immagine di un ampio ingresso tradizionale con pareti bianche, pavimento in legno massello medio, una porta singola e una porta in vetro
Immagine di un ampio ingresso tradizionale con pareti bianche, pavimento in legno massello medio, una porta singola e una porta in vetro
2.875 Foto di ampi ingressi
5
