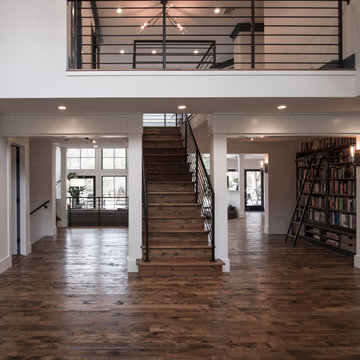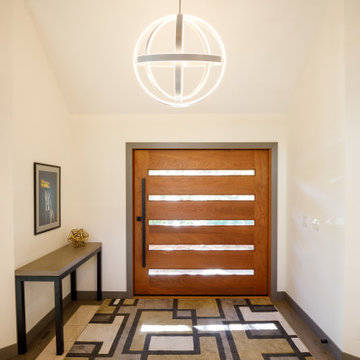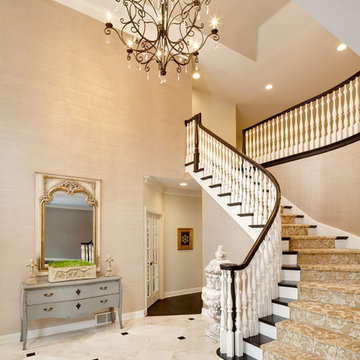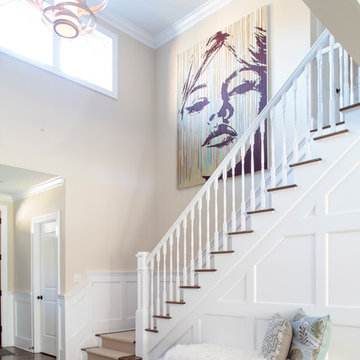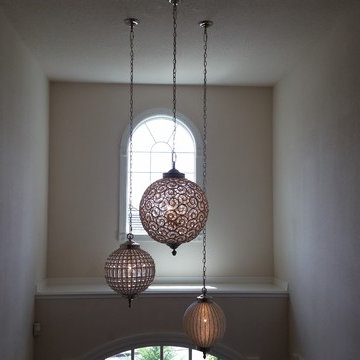2.875 Foto di ampi ingressi
Filtra anche per:
Budget
Ordina per:Popolari oggi
61 - 80 di 2.875 foto
1 di 3
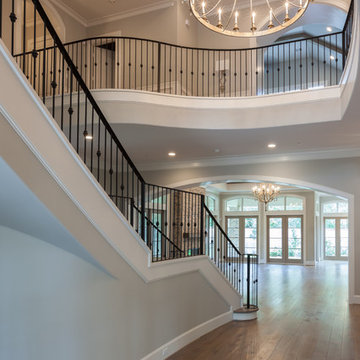
Photos by Connie Anderson Photography
Immagine di un ampio ingresso tradizionale con pareti grigie, pavimento in legno massello medio e pavimento marrone
Immagine di un ampio ingresso tradizionale con pareti grigie, pavimento in legno massello medio e pavimento marrone

Entryway at Weston Modern project.
Ispirazione per un ampio ingresso minimalista con pareti bianche, parquet chiaro, una porta singola e una porta in legno scuro
Ispirazione per un ampio ingresso minimalista con pareti bianche, parquet chiaro, una porta singola e una porta in legno scuro
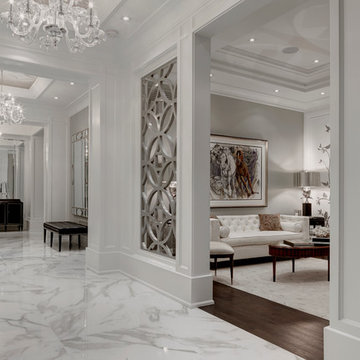
Flora Di Menna Design designed this stunning home using the Real Calcutta polished porcelain tile. As durable as it is beautiful.
Immagine di un ampio ingresso chic con pareti bianche e pavimento in gres porcellanato
Immagine di un ampio ingresso chic con pareti bianche e pavimento in gres porcellanato

Esempio di un ampio ingresso stile marinaro con pareti bianche, parquet chiaro, una porta a due ante e una porta in legno chiaro
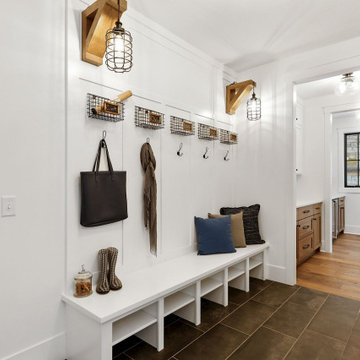
Exceptional custom-built 1 ½ story walkout home on a premier cul-de-sac site in the Lakeview neighborhood. Tastefully designed with exquisite craftsmanship and high attention to detail throughout.
Offering main level living with a stunning master suite, incredible kitchen with an open concept and a beautiful screen porch showcasing south facing wooded views. This home is an entertainer’s delight with many spaces for hosting gatherings. 2 private acres and surrounded by nature.
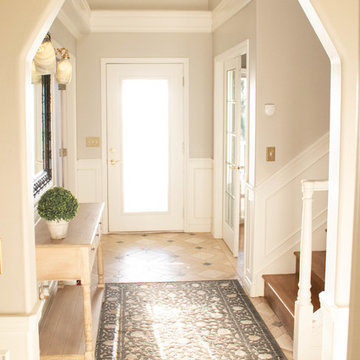
The entryway furniture, paint color, and wall art and mirrors was key in getting this beautiful home updated and ready to be listed on the market. Zylstra Art & Design was hired to do just that. Interior Design and Home Staging services are now available.
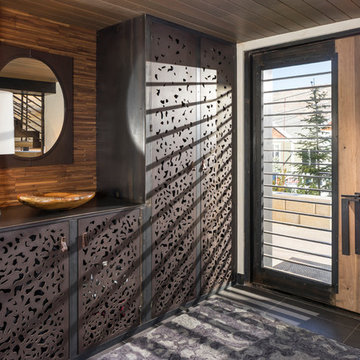
Joshua Caldwell
Ispirazione per un ampio ingresso contemporaneo con pareti bianche, una porta singola, una porta in vetro e pavimento nero
Ispirazione per un ampio ingresso contemporaneo con pareti bianche, una porta singola, una porta in vetro e pavimento nero
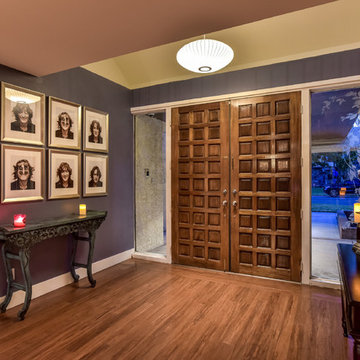
Whole main level features eco frendly, solid bamboo floor.
Photos, Jim Lindstrom.
Immagine di un ampio ingresso moderno con pareti blu, pavimento in bambù, una porta a due ante e una porta in legno scuro
Immagine di un ampio ingresso moderno con pareti blu, pavimento in bambù, una porta a due ante e una porta in legno scuro
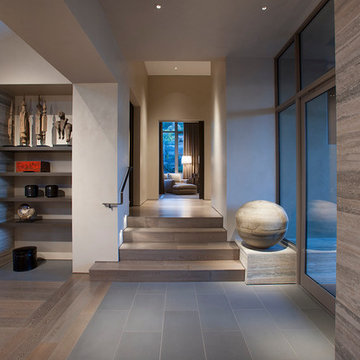
The primary goal for this project was to craft a modernist derivation of pueblo architecture. Set into a heavily laden boulder hillside, the design also reflects the nature of the stacked boulder formations. The site, located near local landmark Pinnacle Peak, offered breathtaking views which were largely upward, making proximity an issue. Maintaining southwest fenestration protection and maximizing views created the primary design constraint. The views are maximized with careful orientation, exacting overhangs, and wing wall locations. The overhangs intertwine and undulate with alternating materials stacking to reinforce the boulder strewn backdrop. The elegant material palette and siting allow for great harmony with the native desert.
The Elegant Modern at Estancia was the collaboration of many of the Valley's finest luxury home specialists. Interiors guru David Michael Miller contributed elegance and refinement in every detail. Landscape architect Russ Greey of Greey | Pickett contributed a landscape design that not only complimented the architecture, but nestled into the surrounding desert as if always a part of it. And contractor Manship Builders -- Jim Manship and project manager Mark Laidlaw -- brought precision and skill to the construction of what architect C.P. Drewett described as "a watch."
Project Details | Elegant Modern at Estancia
Architecture: CP Drewett, AIA, NCARB
Builder: Manship Builders, Carefree, AZ
Interiors: David Michael Miller, Scottsdale, AZ
Landscape: Greey | Pickett, Scottsdale, AZ
Photography: Dino Tonn, Scottsdale, AZ
Publications:
"On the Edge: The Rugged Desert Landscape Forms the Ideal Backdrop for an Estancia Home Distinguished by its Modernist Lines" Luxe Interiors + Design, Nov/Dec 2015.
Awards:
2015 PCBC Grand Award: Best Custom Home over 8,000 sq. ft.
2015 PCBC Award of Merit: Best Custom Home over 8,000 sq. ft.
The Nationals 2016 Silver Award: Best Architectural Design of a One of a Kind Home - Custom or Spec
2015 Excellence in Masonry Architectural Award - Merit Award
Photography: Dino Tonn
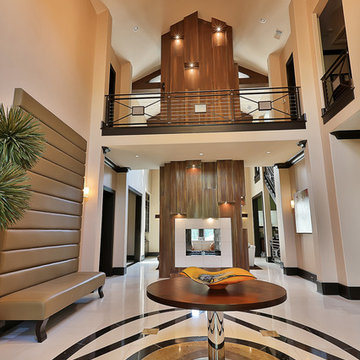
Foto di un ampio ingresso design con pareti beige, pavimento in marmo e pavimento beige

Laurel Way Beverly Hills modern home front entry foyer interior design
Idee per un ampio ingresso minimalista con pareti bianche, una porta a pivot, una porta marrone, pavimento bianco e soffitto ribassato
Idee per un ampio ingresso minimalista con pareti bianche, una porta a pivot, una porta marrone, pavimento bianco e soffitto ribassato

Une grande entrée qui n'avait pas vraiment de fonction et qui devient une entrée paysage, avec ce beau papier peint, on y déambule comme dans un musée, on peut s'y asseoir pour rêver, y ranger ses clés et son manteau, se poser, déconnecter, décompresser. Un sas de douceur et de poésie.
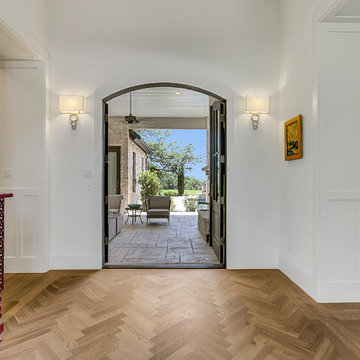
John Siemering Homes. Custom Home Builder in Austin, TX
Immagine di un ampio ingresso classico con pareti bianche, pavimento in legno massello medio, una porta a due ante, una porta in legno scuro e pavimento marrone
Immagine di un ampio ingresso classico con pareti bianche, pavimento in legno massello medio, una porta a due ante, una porta in legno scuro e pavimento marrone
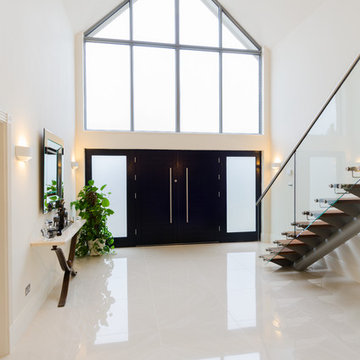
Idee per un ampio ingresso design con pareti bianche, pavimento con piastrelle in ceramica, una porta a due ante e una porta nera
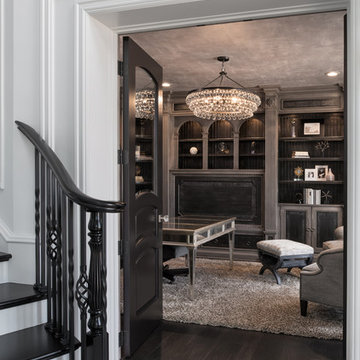
Expansive entrance way to this custom designed traditional Library.
Photography by Carlson Productions, LLC
Ispirazione per un ampio ingresso chic con parquet scuro, pareti bianche e una porta a due ante
Ispirazione per un ampio ingresso chic con parquet scuro, pareti bianche e una porta a due ante
2.875 Foto di ampi ingressi
4
