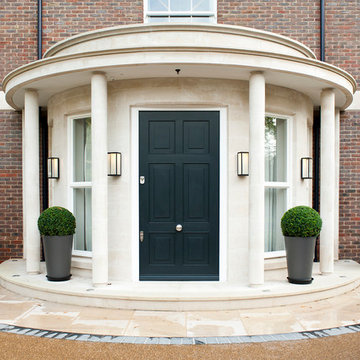9.390 Foto di ampi ingressi e corridoi
Filtra anche per:
Budget
Ordina per:Popolari oggi
21 - 40 di 9.390 foto
1 di 2
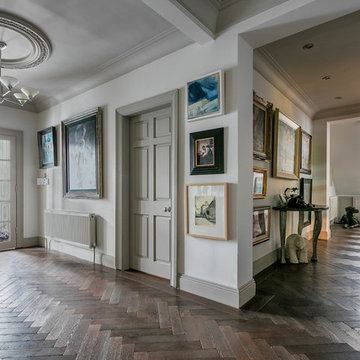
Daragh Muldowney
Esempio di un ampio ingresso o corridoio tradizionale con pareti bianche, parquet scuro e pavimento marrone
Esempio di un ampio ingresso o corridoio tradizionale con pareti bianche, parquet scuro e pavimento marrone
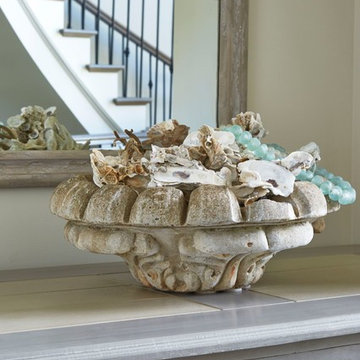
Lauren Rubinstein
Foto di un ampio ingresso chic con pareti bianche, pavimento in legno massello medio, una porta a due ante e una porta in metallo
Foto di un ampio ingresso chic con pareti bianche, pavimento in legno massello medio, una porta a due ante e una porta in metallo
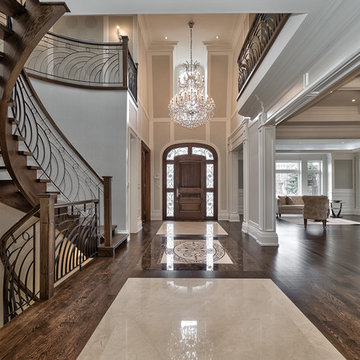
Esempio di un ampio ingresso tradizionale con pareti beige, parquet scuro, una porta singola e una porta in legno scuro

Upstate Door makes hand-crafted custom, semi-custom and standard interior and exterior doors from a full array of wood species and MDF materials.
Mahogany 10-panel door, 4-lite transom and 5-lite sidelites
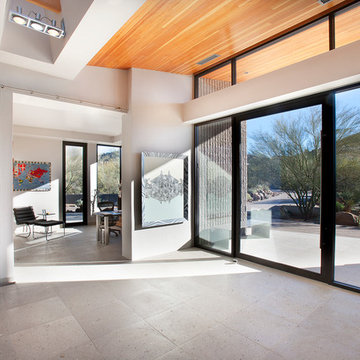
Believe it or not, this award-winning home began as a speculative project. Typically speculative projects involve a rather generic design that would appeal to many in a style that might be loved by the masses. But the project’s developer loved modern architecture and his personal residence was the first project designed by architect C.P. Drewett when Drewett Works launched in 2001. Together, the architect and developer envisioned a fictitious art collector who would one day purchase this stunning piece of desert modern architecture to showcase their magnificent collection.
The primary views from the site were southwest. Therefore, protecting the interior spaces from the southwest sun while making the primary views available was the greatest challenge. The views were very calculated and carefully managed. Every room needed to not only capture the vistas of the surrounding desert, but also provide viewing spaces for the potential collection to be housed within its walls.
The core of the material palette is utilitarian including exposed masonry and locally quarried cantera stone. An organic nature was added to the project through millwork selections including walnut and red gum veneers.
The eventual owners saw immediately that this could indeed become a home for them as well as their magnificent collection, of which pieces are loaned out to museums around the world. Their decision to purchase the home was based on the dimensions of one particular wall in the dining room which was EXACTLY large enough for one particular painting not yet displayed due to its size. The owners and this home were, as the saying goes, a perfect match!
Project Details | Desert Modern for the Magnificent Collection, Estancia, Scottsdale, AZ
Architecture: C.P. Drewett, Jr., AIA, NCARB | Drewett Works, Scottsdale, AZ
Builder: Shannon Construction | Phoenix, AZ
Interior Selections: Janet Bilotti, NCIDQ, ASID | Naples, FL
Custom Millwork: Linear Fine Woodworking | Scottsdale, AZ
Photography: Dino Tonn | Scottsdale, AZ
Awards: 2014 Gold Nugget Award of Merit
Feature Article: Luxe. Interiors and Design. Winter 2015, “Lofty Exposure”
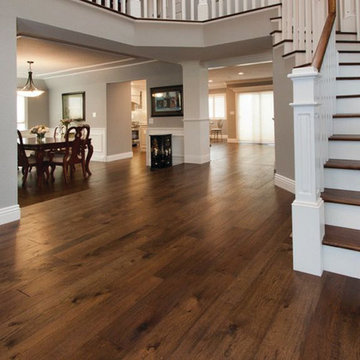
Monterey: Casita looks great in this home that was updated by Fall Design of Pleasanton, California.
Foto di un ampio corridoio design con pareti grigie e pavimento in legno massello medio
Foto di un ampio corridoio design con pareti grigie e pavimento in legno massello medio

Built-in "cubbies" for each member of the family keep the Mud Room organized. The floor is paved with antique French limestone.
Robert Benson Photography

Ed Butera
Esempio di un ampio ingresso tradizionale con pareti bianche, pavimento in marmo, una porta a due ante e una porta nera
Esempio di un ampio ingresso tradizionale con pareti bianche, pavimento in marmo, una porta a due ante e una porta nera
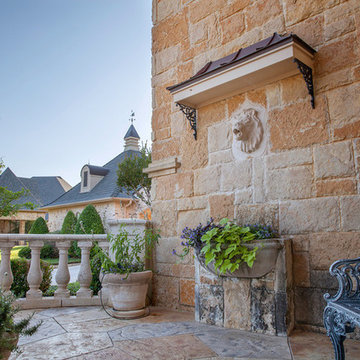
Marianne Reed
Immagine di un'ampia porta d'ingresso tradizionale con una porta a due ante e una porta in legno scuro
Immagine di un'ampia porta d'ingresso tradizionale con una porta a due ante e una porta in legno scuro
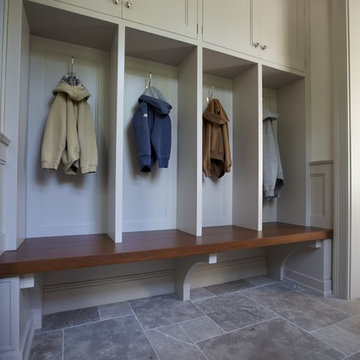
Interior Design by Lauryn Pappas Interiors
Foto di un ampio ingresso con anticamera minimalista
Foto di un ampio ingresso con anticamera minimalista
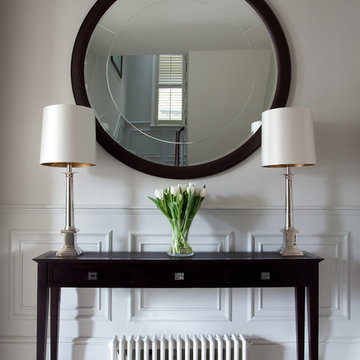
Paul Craig ©Paul Craig 2014 All Rights Reserved. Interior Design - Cochrane Design
Foto di un ampio ingresso o corridoio tradizionale
Foto di un ampio ingresso o corridoio tradizionale

The elevator shaft is shown here at the back of the house towering above the roof line. You have a panoramic view of Williamson County when you arrive at the fourth floor. This is definitely an elevator with a view!
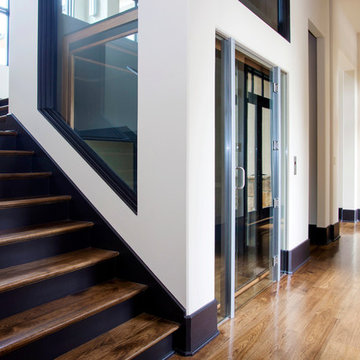
Custom designed elevator with glass walls and ceiling is the center of the stairwell serving four floors. The lowest level provides service to the wine cellar , the upper landing overlooks the hills of Williamson County and the infinity pool in the yard.

• CUSTOM DESIGNED AND BUILT CURVED FLOATING STAIRCASE AND CUSTOM BLACK
IRON RAILING BY UDI (PAINTED IN SHERWIN WILLIAMS GRIFFIN)
• NAPOLEON SEE THROUGH FIREPLACE SUPPLIED BY GODFREY AND BLACK WITH
MARBLE SURROUND SUPPLIED BY PAC SHORES AND INSTALLED BY CORDERS WITH LED
COLOR CHANGING BACK LIGHTING
• CUSTOM WALL PANELING INSTALLED BY LBH CARPENTRY AND PAINTED BY M AND L
PAINTING IN SHERWIN WILLIAMS MARSHMALLOW
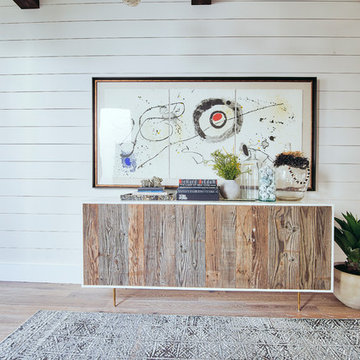
Photographer: Stephen Simms
Foto di un ampio ingresso minimalista con pavimento in legno massello medio, una porta bianca, una porta a due ante e pareti bianche
Foto di un ampio ingresso minimalista con pavimento in legno massello medio, una porta bianca, una porta a due ante e pareti bianche
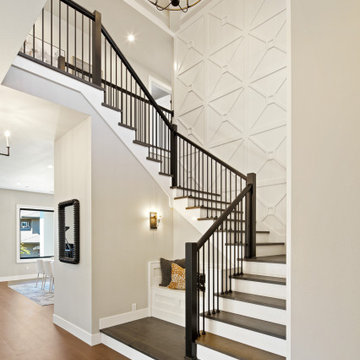
Modern Italian home front-facing balcony featuring three outdoor-living areas, six bedrooms, two garages, and a living driveway.
Ispirazione per un ampio ingresso o corridoio moderno
Ispirazione per un ampio ingresso o corridoio moderno
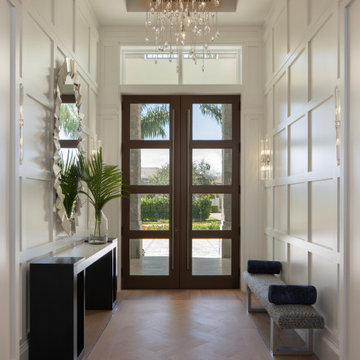
Expansive Naples home nestled in one of the top golf-communities exudes Modern architecture with Classical style. The formality of the grandiose architecture mixed with the ease of coastal vibes, forms a stunning home that excites and relaxes at the same time.

Foto di un ampio ingresso costiero con pareti bianche, pavimento in travertino, una porta singola, una porta bianca e pavimento beige

Exceptional custom-built 1 ½ story walkout home on a premier cul-de-sac site in the Lakeview neighborhood. Tastefully designed with exquisite craftsmanship and high attention to detail throughout.
Offering main level living with a stunning master suite, incredible kitchen with an open concept and a beautiful screen porch showcasing south facing wooded views. This home is an entertainer’s delight with many spaces for hosting gatherings. 2 private acres and surrounded by nature.
9.390 Foto di ampi ingressi e corridoi
2
