9.392 Foto di ampi ingressi e corridoi
Filtra anche per:
Budget
Ordina per:Popolari oggi
101 - 120 di 9.392 foto
1 di 2
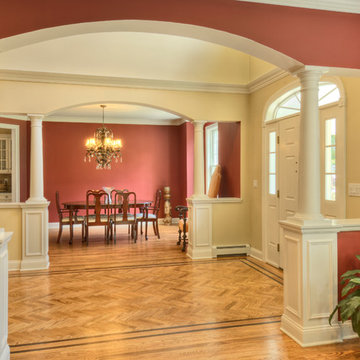
Ispirazione per un ampio ingresso tradizionale con pareti multicolore, pavimento in legno massello medio, una porta singola e una porta bianca
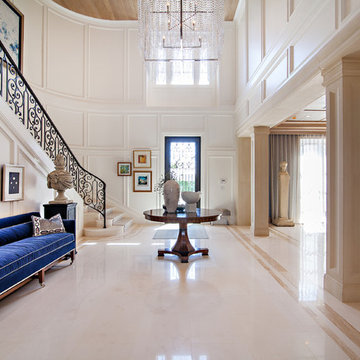
Dean Matthews
Immagine di un ampio ingresso o corridoio tradizionale con pareti bianche, una porta singola e una porta nera
Immagine di un ampio ingresso o corridoio tradizionale con pareti bianche, una porta singola e una porta nera
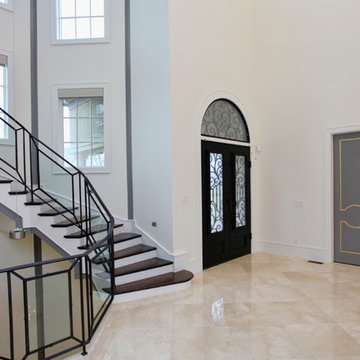
This modern mansion has a grand entrance indeed. To the right is a glorious 3 story stairway with custom iron and glass stair rail. The dining room has dramatic black and gold metallic accents. To the left is a home office, entrance to main level master suite and living area with SW0077 Classic French Gray fireplace wall highlighted with golden glitter hand applied by an artist. Light golden crema marfil stone tile floors, columns and fireplace surround add warmth. The chandelier is surrounded by intricate ceiling details. Just around the corner from the elevator we find the kitchen with large island, eating area and sun room. The SW 7012 Creamy walls and SW 7008 Alabaster trim and ceilings calm the beautiful home.
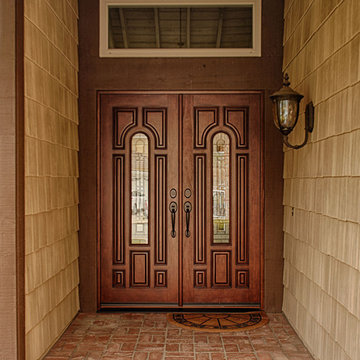
Jeld-Wen Classic Fiberglass Collection Model A225 Double 30 inch Entry Doors. Mahogany Grain Antiqued Caramel with Q Glass and Patina Caming. Emtek Saratoga Hardware. Installed in Orange, CA home.
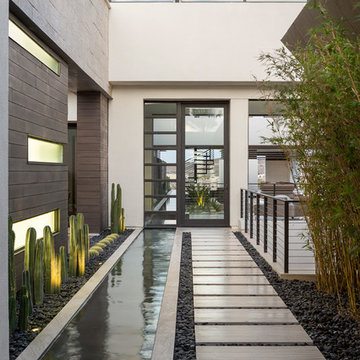
Photography by Trent Bell
Immagine di un'ampia porta d'ingresso minimal con una porta singola e una porta in vetro
Immagine di un'ampia porta d'ingresso minimal con una porta singola e una porta in vetro

Fratantoni Design created this beautiful home featuring tons of arches and pillars, tile flooring, wall sconces, custom chandeliers, and wrought iron detail throughout.
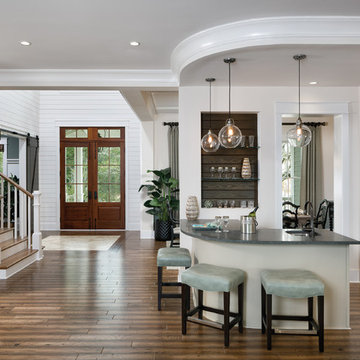
http://arhomes.us/PortRoyale1277
Ispirazione per un ampio ingresso chic con pareti bianche, pavimento in legno massello medio, una porta a due ante e una porta in legno bruno
Ispirazione per un ampio ingresso chic con pareti bianche, pavimento in legno massello medio, una porta a due ante e una porta in legno bruno

The main entrance to this home welcomes one through double solid wood doors stained in a driftwood blue wash. Hardware on doors are elegant Crystal knobs with back plate in a polished chrome.
The doorway is surrounded by full view sidelights and overhead transoms over doors and sidelights.
Two french style porcelain planters flank the entry way with decorative grape-vine sculptured orbs atop each one.
Interior doorway is flanked by 2 tufted Louis XVI style half round benches in a beige relaxed fabric. The benches wood details are distressed and further give this understated elegant entry a relaxed and inviting look.
This home was featured in Philadelphia Magazine August 2014 issue to showcase its beauty and excellence.
Photo by Alicia's Art, LLC
RUDLOFF Custom Builders, is a residential construction company that connects with clients early in the design phase to ensure every detail of your project is captured just as you imagined. RUDLOFF Custom Builders will create the project of your dreams that is executed by on-site project managers and skilled craftsman, while creating lifetime client relationships that are build on trust and integrity.
We are a full service, certified remodeling company that covers all of the Philadelphia suburban area including West Chester, Gladwynne, Malvern, Wayne, Haverford and more.
As a 6 time Best of Houzz winner, we look forward to working with you on your next project.
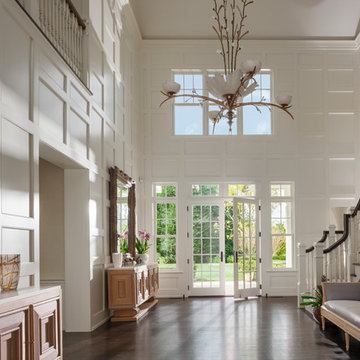
Idee per un ampio ingresso tradizionale con pareti bianche, parquet scuro, una porta singola e una porta in vetro
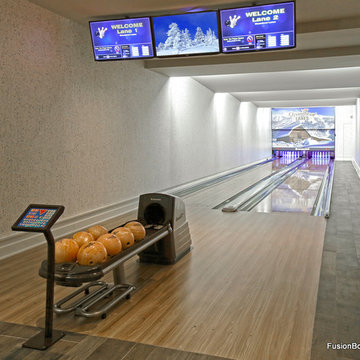
Luxury home builders Sound Beach Partners hired Fusion Bowling to create a custom basement bowling alley for their clients in Greenwich, Connecticut. The homeowners wanted the theme of the room to be based on their favorite skiing destination -- Steamboat, Colorado. The project features Pro Lanes with Illustrious Maple color pattern, "winter wonderland" lighting effects, custom sky blue pins, and Brunswick GS-X pinsetter machines. The masking unit, guest bowling balls, pins, and lanes all feature custom logos.
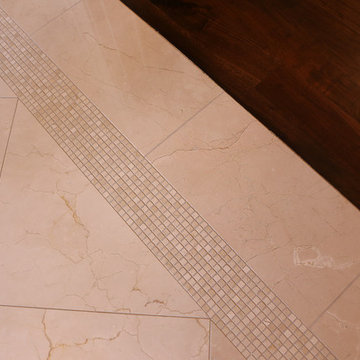
The gleaming creme marfil marble floor is bordered with mosaics and separates the foyer from the premium walnut floors throughout most of the home.
Designed by Melodie Durham of Durham Designs & Consulting, LLC. Photo by Livengood Photographs [www.livengoodphotographs.com/design].

Vince Lupo / Direction One, Inc.
Foto di un ampio ingresso tradizionale con pareti bianche, parquet chiaro e una porta singola
Foto di un ampio ingresso tradizionale con pareti bianche, parquet chiaro e una porta singola
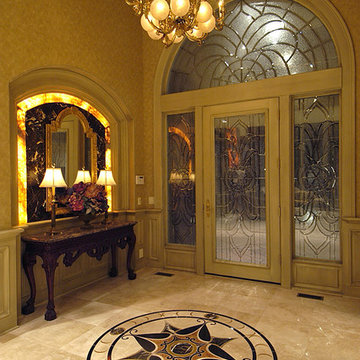
Home built by Arjay Builders Inc.
Foto di un ampio ingresso chic con pareti beige, pavimento in travertino, una porta singola e una porta in vetro
Foto di un ampio ingresso chic con pareti beige, pavimento in travertino, una porta singola e una porta in vetro
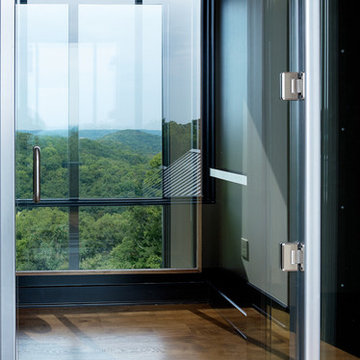
Standing at the upper level of this four story home, you are able to see view of Williamson County. The ceiling and walls of the elevator are made of tempered glass with hickory trim.
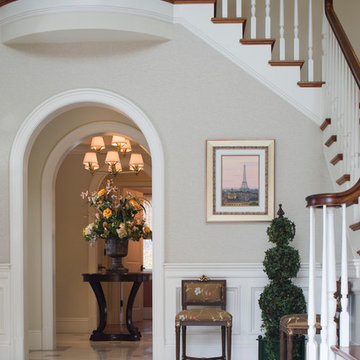
Sam Grey Photography
Idee per un ampio ingresso tradizionale con pareti beige, pavimento in marmo, una porta a due ante e una porta in legno scuro
Idee per un ampio ingresso tradizionale con pareti beige, pavimento in marmo, una porta a due ante e una porta in legno scuro
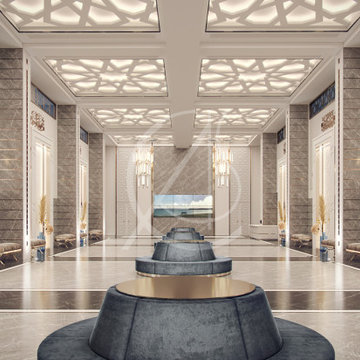
An expansive family center in Memphis, USA offers the surrounding community with various facilities, among them is this mosque with the elaborate Islamic ornaments that define the main lobby of this masjid interior design
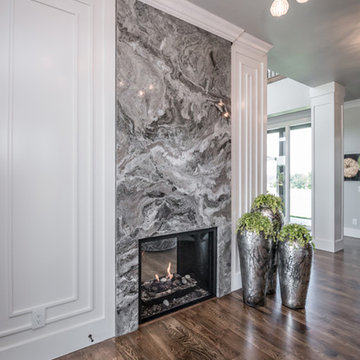
• CUSTOM DESIGNED AND BUILT CURVED FLOATING STAIRCASE AND CUSTOM BLACK
IRON RAILING BY UDI (PAINTED IN SHERWIN WILLIAMS GRIFFIN)
• NAPOLEON SEE THROUGH FIREPLACE SUPPLIED BY GODFREY AND BLACK WITH
MARBLE SURROUND SUPPLIED BY PAC SHORES AND INSTALLED BY CORDERS WITH LED
COLOR CHANGING BACK LIGHTING
• CUSTOM WALL PANELING INSTALLED BY LBH CARPENTRY AND PAINTED BY M AND L
PAINTING IN SHERWIN WILLIAMS MARSHMALLOW

We juxtaposed bold colors and contemporary furnishings with the early twentieth-century interior architecture for this four-level Pacific Heights Edwardian. The home's showpiece is the living room, where the walls received a rich coat of blackened teal blue paint with a high gloss finish, while the high ceiling is painted off-white with violet undertones. Against this dramatic backdrop, we placed a streamlined sofa upholstered in an opulent navy velour and companioned it with a pair of modern lounge chairs covered in raspberry mohair. An artisanal wool and silk rug in indigo, wine, and smoke ties the space together.

Welcome home- this space make quite the entry with soaring ceilings, a custom metal & wood pivot door and glow-y lighting.
Idee per un ampio ingresso design con pareti bianche, pavimento in gres porcellanato, una porta a pivot, una porta in legno scuro, pavimento beige e soffitto a volta
Idee per un ampio ingresso design con pareti bianche, pavimento in gres porcellanato, una porta a pivot, una porta in legno scuro, pavimento beige e soffitto a volta

Foto di un ampio ingresso minimalista con pareti bianche, pavimento in legno massello medio, una porta a due ante, una porta nera, pavimento marrone e travi a vista
9.392 Foto di ampi ingressi e corridoi
6