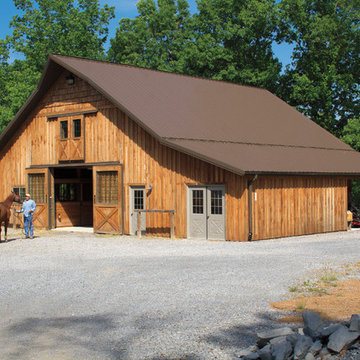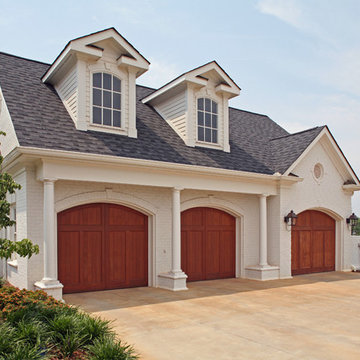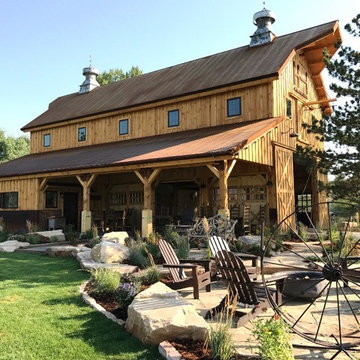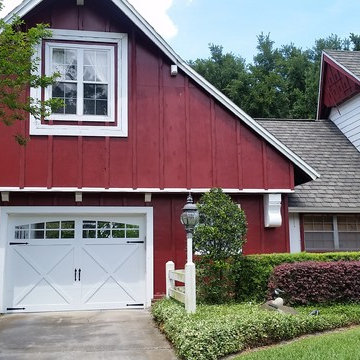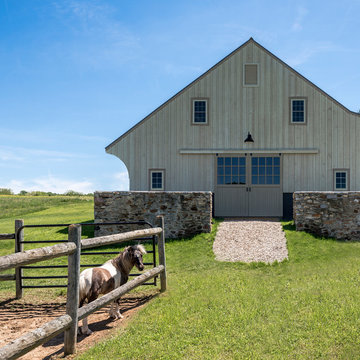2.044 Foto di ampi garage e rimesse
Filtra anche per:
Budget
Ordina per:Popolari oggi
121 - 140 di 2.044 foto
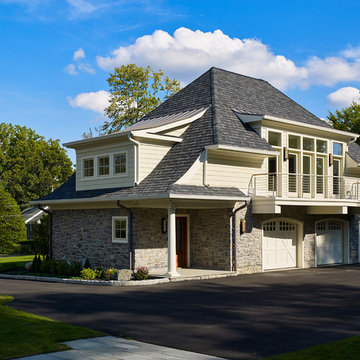
This detached custom designed garage and upstairs living suite had to both our client’s existing custom home and stand on its own as a feature within the landscape and the upscale Main Line neighborhood located outside of Philadelphia, Pennsylvania. Balancing traditional architectural design with a modern architectural feel, this new building is full of detailed surprises. It features the very best in updated building materials and amenities including real stone veneer, fire rated glass walls, a custom built stairway, a full featured kitchen with guest quarters, and a large sweeping balcony which takes in the artisanal, hand crafted stone walls and lush outdoor gardens. This beautiful impressive building not only enhances our client’s lifestyle, storing his collectible cars and providing a fully stocked retreat, it also stretches the masterful setting of the entire estate.
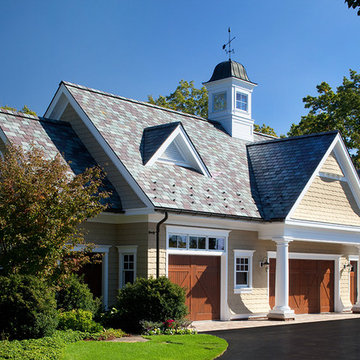
A large circular driveway and serene rock garden welcome visitors to this elegant estate. Classic columns, Shingle and stone distinguish the front exterior, which leads inside through a light-filled entryway. Rear exterior highlights include a natural-style pool, another rock garden and a beautiful, tree-filled lot.
Interior spaces are equally beautiful. The large formal living room boasts coved ceiling, abundant windows overlooking the woods beyond, leaded-glass doors and dramatic Old World crown moldings. Not far away, the casual and comfortable family room entices with coffered ceilings and an unusual wood fireplace. Looking for privacy and a place to curl up with a good book? The dramatic library has intricate paneling, handsome beams and a peaked barrel-vaulted ceiling. Other highlights include a spacious master suite, including a large French-style master bath with his-and-hers vanities. Hallways and spaces throughout feature the level of quality generally found in homes of the past, including arched windows, intricately carved moldings and painted walls reminiscent of Old World manors.
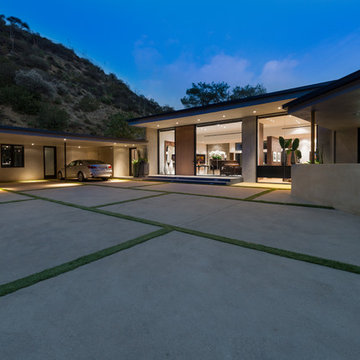
Wallace Ridge Beverly Hills modern luxury home landscaped driveway & glass wall exterior. Photo by William MacCollum.
Foto di ampi garage e rimesse connessi moderni
Foto di ampi garage e rimesse connessi moderni
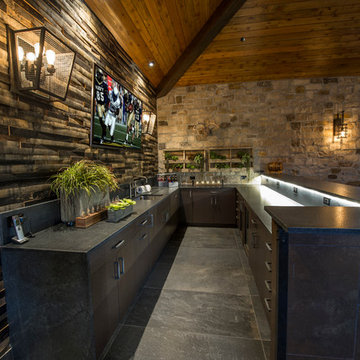
J Grammling Photos
Esempio di ampi garage e rimesse connessi stile americano con ufficio, studio o laboratorio
Esempio di ampi garage e rimesse connessi stile americano con ufficio, studio o laboratorio
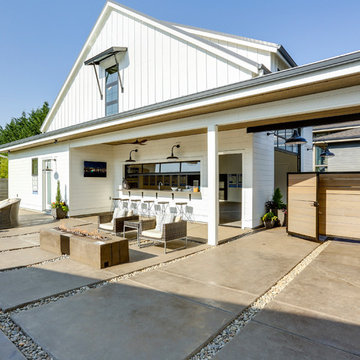
REPIXS
Foto di un ampio garage per quattro o più auto indipendente country con ufficio, studio o laboratorio
Foto di un ampio garage per quattro o più auto indipendente country con ufficio, studio o laboratorio
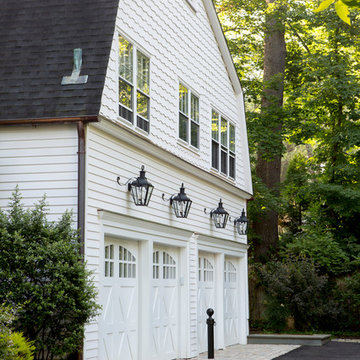
The new carriage style garage doors add character and detail to the previous simple exterior.
Foto di un ampio garage per quattro o più auto indipendente chic
Foto di un ampio garage per quattro o più auto indipendente chic
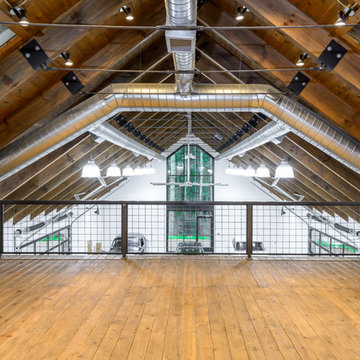
Esempio di un ampio garage per quattro o più auto indipendente industriale con ufficio, studio o laboratorio
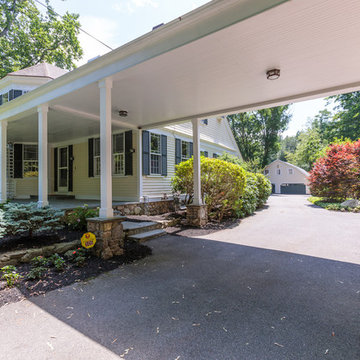
Character infuses every inch of this elegant Claypit Hill estate from its magnificent courtyard with drive-through porte-cochere to the private 5.58 acre grounds. Luxurious amenities include a stunning gunite pool, tennis court, two-story barn and a separate garage; four garage spaces in total. The pool house with a kitchenette and full bath is a sight to behold and showcases a cedar shiplap cathedral ceiling and stunning stone fireplace. The grand 1910 home is welcoming and designed for fine entertaining. The private library is wrapped in cherry panels and custom cabinetry. The formal dining and living room parlors lead to a sensational sun room. The country kitchen features a window filled breakfast area that overlooks perennial gardens and patio. An impressive family room addition is accented with a vaulted ceiling and striking stone fireplace. Enjoy the pleasures of refined country living in this memorable landmark home.
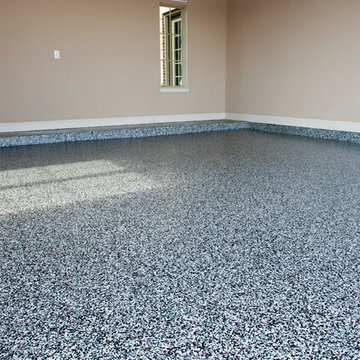
River Rock custom blend garage floor coating, www.diamondcutgaragefloors.com
Idee per ampi garage e rimesse indipendenti tradizionali
Idee per ampi garage e rimesse indipendenti tradizionali
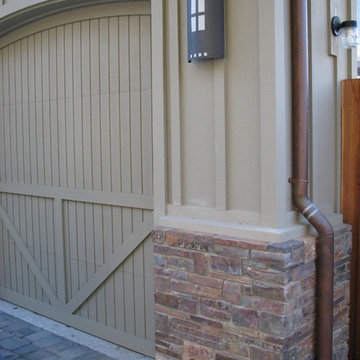
5000 square foot custom home with pool house and basement in Saratoga, CA (San Francisco Bay Area). The exterior is in a modern farmhouse style with bat on board siding and standing seam metal roof. Luxury features include Marvin Windows, copper gutters throughout, natural stone columns and wainscot, and a sweeping paver driveway. The interiors are more traditional.
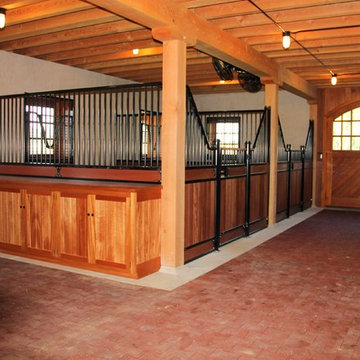
custom horse stalls set in timber frame bank barn
rubber pavers in cross aisle
custom cabinets and carriage doors
Immagine di un ampio fienile indipendente chic
Immagine di un ampio fienile indipendente chic
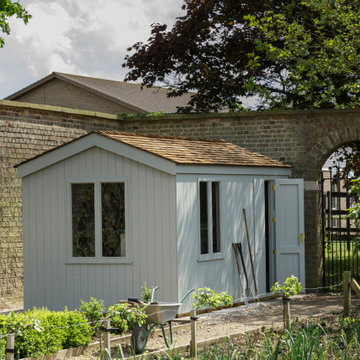
Esempio di un ampio capanno da giardino o per gli attrezzi indipendente chic
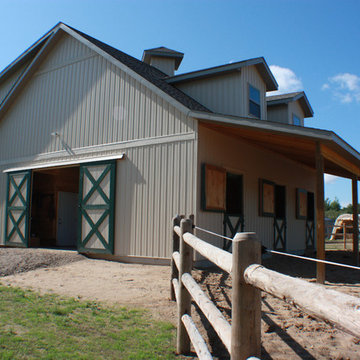
This custom built, 36x36' horse stable has these horses living in luxury with therapeutic flooring systems and separate living quarters. The first floor boasts sliding barn doors on either side, a prep area with wash basin and ample room for storage. The second floor is prepped for future build out which will house a small apartment.
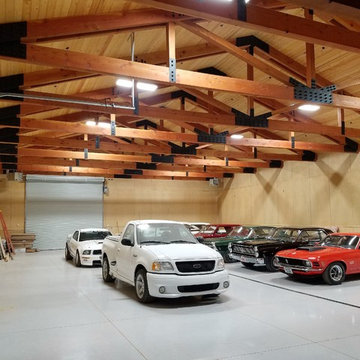
Completed garage interior with timber trusses spanning 48'
Immagine di un ampio garage per quattro o più auto indipendente country
Immagine di un ampio garage per quattro o più auto indipendente country
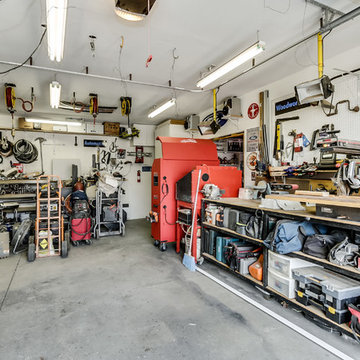
1,605 Sq. Ft. 4+ Car Garage
Full Bathroom
Wet Bar
Shop
Foto di un ampio garage per tre auto indipendente american style con ufficio, studio o laboratorio
Foto di un ampio garage per tre auto indipendente american style con ufficio, studio o laboratorio
2.044 Foto di ampi garage e rimesse
7
