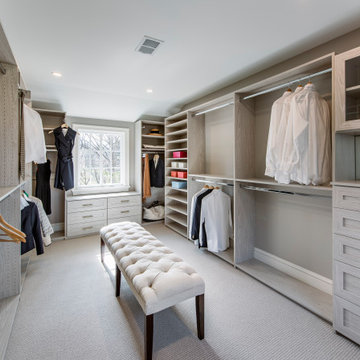Ampi Armadi e Cabine Armadio
Filtra anche per:
Budget
Ordina per:Popolari oggi
1 - 20 di 1.304 foto
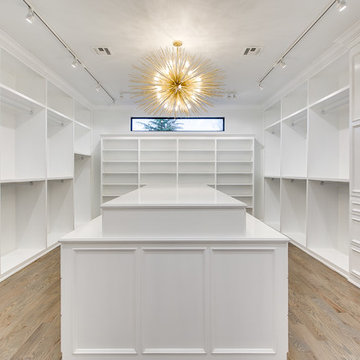
EUROPEAN MODERN MASTERPIECE! Exceptionally crafted by Sudderth Design. RARE private, OVERSIZED LOT steps from Exclusive OKC Golf and Country Club on PREMIER Wishire Blvd in Nichols Hills. Experience majestic courtyard upon entering the residence.
Aesthetic Purity at its finest! Over-sized island in Chef's kitchen. EXPANSIVE living areas that serve as magnets for social gatherings. HIGH STYLE EVERYTHING..From fixtures, to wall paint/paper, hardware, hardwoods, and stones. PRIVATE Master Retreat with sitting area, fireplace and sliding glass doors leading to spacious covered patio. Master bath is STUNNING! Floor to Ceiling marble with ENORMOUS closet. Moving glass wall system in living area leads to BACKYARD OASIS with 40 foot covered patio, outdoor kitchen, fireplace, outdoor bath, and premier pool w/sun pad and hot tub! Well thought out OPEN floor plan has EVERYTHING! 3 car garage with 6 car motor court. THE PLACE TO BE...PICTURESQUE, private retreat.
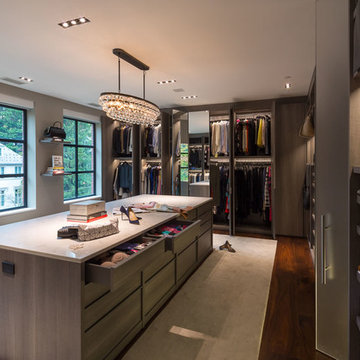
poliformdc.com
Idee per un'ampia cabina armadio per donna design con ante lisce, ante in legno scuro, moquette e pavimento beige
Idee per un'ampia cabina armadio per donna design con ante lisce, ante in legno scuro, moquette e pavimento beige
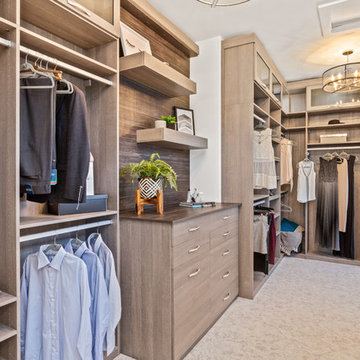
Why have a closet when you could have an entire room? These custom built-ins, crystal drawer handles, and reading nook makes us all consider hanging out in our closet.

Dustin.Peck.Photography.Inc
Immagine di un ampio spazio per vestirsi unisex tradizionale con moquette, ante in stile shaker, ante blu e pavimento grigio
Immagine di un ampio spazio per vestirsi unisex tradizionale con moquette, ante in stile shaker, ante blu e pavimento grigio

Idee per un'ampia cabina armadio unisex moderna con pavimento beige, ante grigie e ante con riquadro incassato
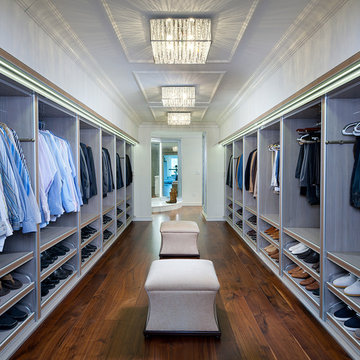
Craig Thompson Photography
Foto di un ampio spazio per vestirsi per uomo minimal con nessun'anta, ante in legno chiaro e parquet scuro
Foto di un ampio spazio per vestirsi per uomo minimal con nessun'anta, ante in legno chiaro e parquet scuro
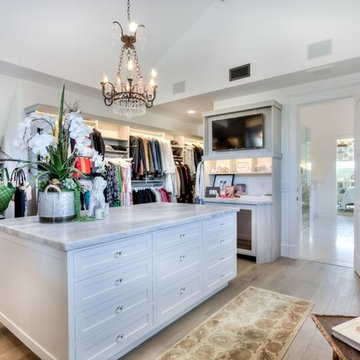
interior designer: Kathryn Smith
Esempio di un'ampia cabina armadio per donna country con nessun'anta, ante bianche e parquet chiaro
Esempio di un'ampia cabina armadio per donna country con nessun'anta, ante bianche e parquet chiaro
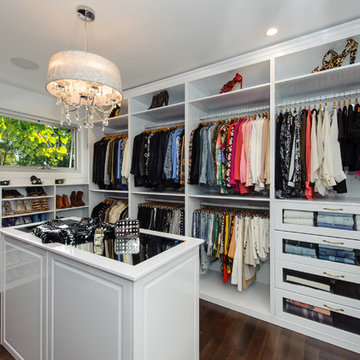
This large walk in closet space was completely reorganised to ensure that the entire space was more user friendly on a day to day basis for this very busy client. Its is now a beautiful luxury wardrobe, that is very user friendly.
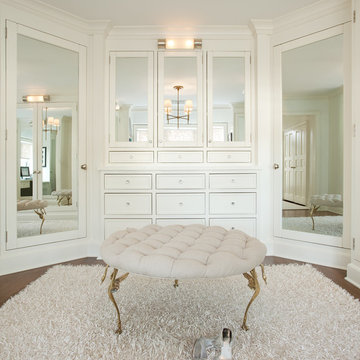
Emily Gilbert Photography
Immagine di un ampio spazio per vestirsi tradizionale con ante bianche e parquet scuro
Immagine di un ampio spazio per vestirsi tradizionale con ante bianche e parquet scuro
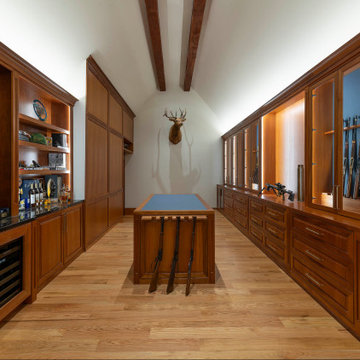
This is a hunting enthusiast's dream! This gunroom is made of African Mahogany with built-in floor-to-ceiling and a two-sided island for extra storage. Custom-made gun racks provide great vertical storage for rifles. Leather lines the back of several boxes.
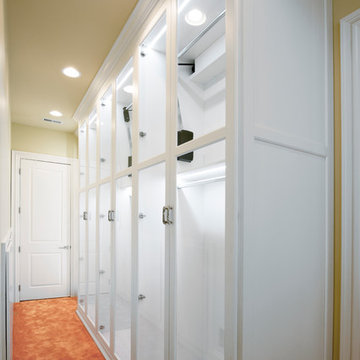
Designed by Sue Tinker of Closet Works
An additional corridor off this main section adds even more closet space. It is outfitted with floor to ceiling glass door cabinets — each with double hanging space.
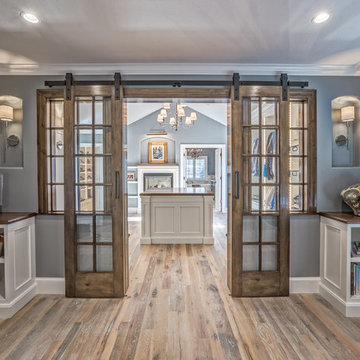
Teri Fotheringham Photography
Ispirazione per un ampio spazio per vestirsi unisex chic con ante bianche e parquet chiaro
Ispirazione per un ampio spazio per vestirsi unisex chic con ante bianche e parquet chiaro
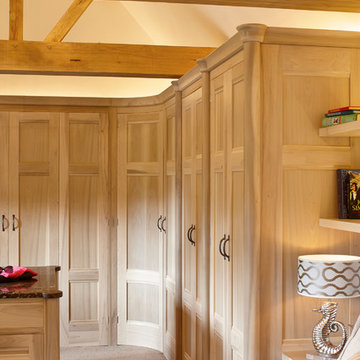
A Beautiful washed tulip wood walk in dressing room with a tall corner carousel shoe storage unit. A central island provides ample storage and a bathroom is accessed via bedroom doors.

This incredibly amazing closet is custom in every way imaginable. It was designed to meet the specific needs of our client. The cabinetry was slightly glazed and load with extensive detail. The millwork is completely custom. The rolling ladder moves around entire closet for upper storage including the shoe rack. Several pull out and slide out shelves. We also included slide out drawers for jewelry and a custom area inside the glass for hanging necklaces.
The custom window nook has storage bench and the center of the room has a chandelier that finishes this room beautifully”
Closet ideas:
If you run out of room in your closet, maybe take it to a wall in the bedroom or make a bedroom into a master closet if you can spare the room”
“I love the idea of a perpendicular rail to hang an outfit before you put it on, with a low shelf for shoes”
“Arrange your wardrobe like a display. It’s important to have everything you own in view, or it’s possible you’ll forget you ever bought it. If you set it up as if you were styling a store, you’ll enjoy everyday shopping your own closet!”
“Leaving 24 inches for hanging on each side of the closet and 24 inches as a walk way. I think if you have hanging on one side and drawers and shelves on the other. Also be sure and leave long hanging space on side of the closest.
“If you travel the island can work as packing space. If you have the room designate a storage area for luggage.”
“Pull down bars are great for tall closets for additional storage in hard to reach spaces.”
“What is the size of the closet” Its 480 sq. ft.”
Anther closet idea from Sweetlake Interior Design in Houston TX.”
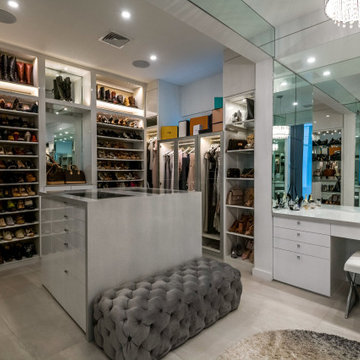
Immagine di un'ampia cabina armadio per donna contemporanea con nessun'anta, ante bianche e pavimento grigio

A spacious calm white modern closet is perfectly fit for the man to store clothes conveniently.
Esempio di un'ampia cabina armadio per uomo minimalista con ante lisce, ante in legno chiaro, pavimento in legno massello medio, pavimento marrone e soffitto a volta
Esempio di un'ampia cabina armadio per uomo minimalista con ante lisce, ante in legno chiaro, pavimento in legno massello medio, pavimento marrone e soffitto a volta
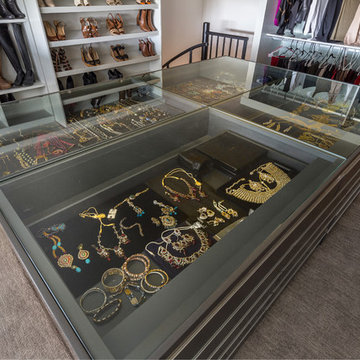
Any woman's dream walk-in master closet. In the middle the glass jewelry case showcasing the jewels and drawers all around for the other accessories. One look, and you know which jewelry to wear!
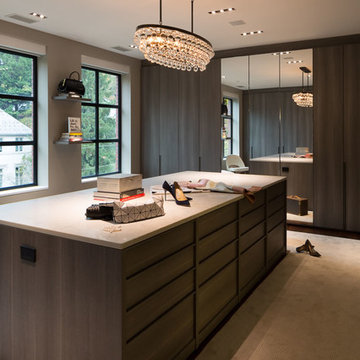
poliformdc.com
Idee per un'ampia cabina armadio per donna minimal con ante lisce, ante in legno scuro, moquette e pavimento beige
Idee per un'ampia cabina armadio per donna minimal con ante lisce, ante in legno scuro, moquette e pavimento beige
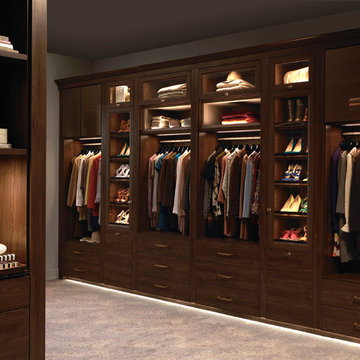
Classic finishes and subtle details create a large walk in closet that is refined and luxurious but also warm and inviting.
• Lago® Sorrento finish with Tesoro™ Corsican Weave accents
• LED lighting illuminates the space with toe kick lights, wardrobe lights, shelf lights and cubby lights
• Backpainted glass waterfall countertop in Bronze Gloss
• 5-part Modern Miter doors with clear glass
• Aluminum Frame doors with Oil-rubbed Bronze finish and Bronze Gloss backpainted glass
• Modern Bronze hardware
• Traditional crown molding, fascia and vertical trim add substance to the design
• Angled shoe shelves with Oil-rubbed Bronze fences
Ampi Armadi e Cabine Armadio
1
