Ampi Armadi e Cabine Armadio per donna
Filtra anche per:
Budget
Ordina per:Popolari oggi
81 - 100 di 487 foto
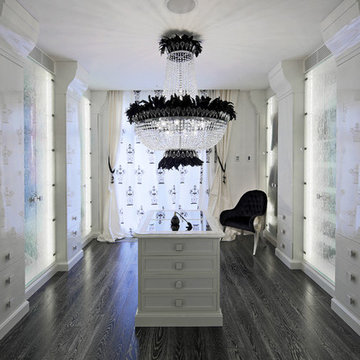
Idee per un ampio spazio per vestirsi per donna classico con ante con riquadro incassato, ante bianche e parquet scuro
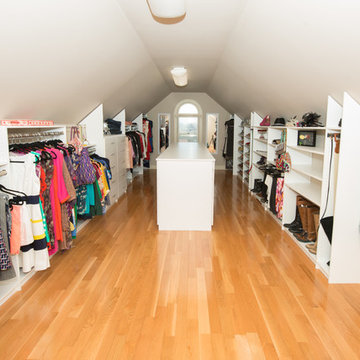
Wilhelm Photography
Foto di un'ampia cabina armadio per donna tradizionale con nessun'anta, ante bianche e pavimento marrone
Foto di un'ampia cabina armadio per donna tradizionale con nessun'anta, ante bianche e pavimento marrone
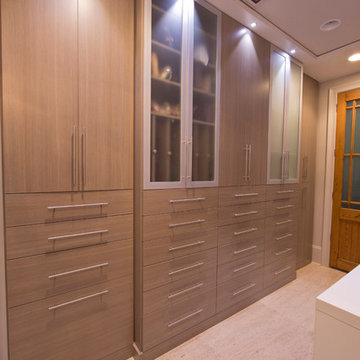
Immagine di un ampio spazio per vestirsi per donna moderno con ante lisce, pavimento in travertino e ante beige
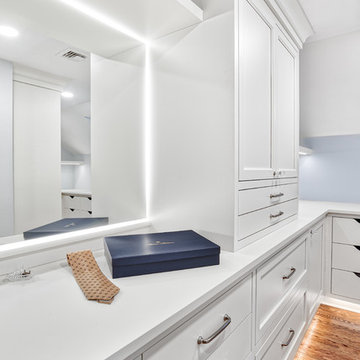
Her side of the custom master closet that was transformed from the old master bath. With a back lit mirror perfect for makeup and counter space for any items you want to lay out.
Photos by Chris Veith
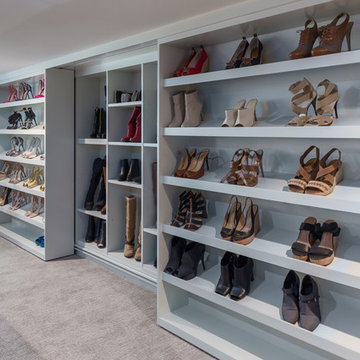
Any woman's dream walk-in master closet. In the middle the glass jewelry case showcasing the jewels and on one side a double show closet with various heights for all different types of shoes from heels, to boots to your everyday sandals.
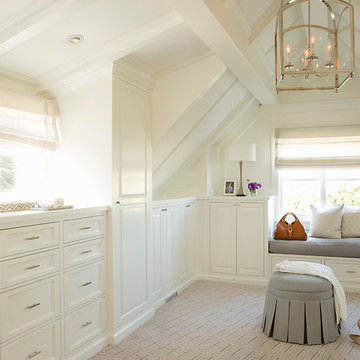
Idee per un ampio spazio per vestirsi per donna stile marinaro con ante bianche, moquette, pavimento multicolore e ante con riquadro incassato
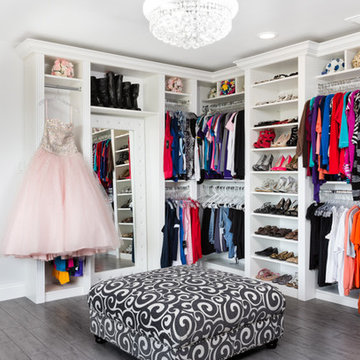
The homeowner wanted this bonus room area to function as additional storage and create a boutique dressing room for their daughter since she only had smaller reach in closets in her bedroom area. The project was completed using a white melamine and traditional raised panel doors. The design includes double hanging sections, shoe & boot storage, upper ‘cubbies’ for extra storage or a decorative display area, a wall length of drawers with a window bench and a vanity sitting area. The design is completed with fluted columns, large crown molding, and decorative applied end panels. The full length mirror was a must add for wardrobe checks.
Designed by Marcia Spinosa for Closet Organizing Systems
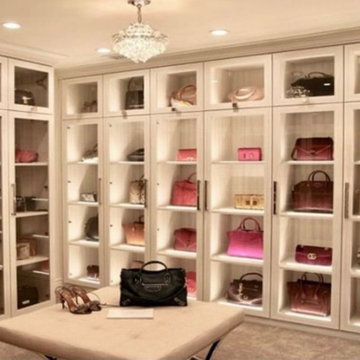
Built in glass doored cabinets with lighting to display and keep all of her collection. Sleek and functional!
Foto di un'ampia cabina armadio per donna classica con ante con bugna sagomata, ante in legno chiaro, moquette e pavimento beige
Foto di un'ampia cabina armadio per donna classica con ante con bugna sagomata, ante in legno chiaro, moquette e pavimento beige
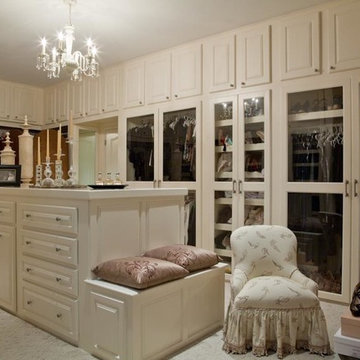
sam gray photography
Idee per un'ampia cabina armadio per donna chic con ante con bugna sagomata, ante bianche e moquette
Idee per un'ampia cabina armadio per donna chic con ante con bugna sagomata, ante bianche e moquette
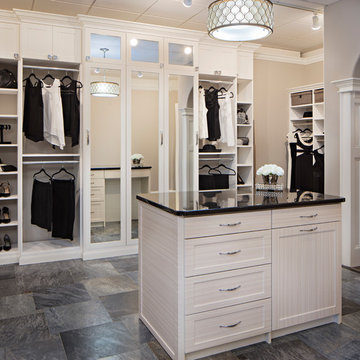
Ispirazione per un'ampia cabina armadio per donna stile shabby con ante in stile shaker, ante bianche, pavimento con piastrelle in ceramica e pavimento grigio

Rising amidst the grand homes of North Howe Street, this stately house has more than 6,600 SF. In total, the home has seven bedrooms, six full bathrooms and three powder rooms. Designed with an extra-wide floor plan (21'-2"), achieved through side-yard relief, and an attached garage achieved through rear-yard relief, it is a truly unique home in a truly stunning environment.
The centerpiece of the home is its dramatic, 11-foot-diameter circular stair that ascends four floors from the lower level to the roof decks where panoramic windows (and views) infuse the staircase and lower levels with natural light. Public areas include classically-proportioned living and dining rooms, designed in an open-plan concept with architectural distinction enabling them to function individually. A gourmet, eat-in kitchen opens to the home's great room and rear gardens and is connected via its own staircase to the lower level family room, mud room and attached 2-1/2 car, heated garage.
The second floor is a dedicated master floor, accessed by the main stair or the home's elevator. Features include a groin-vaulted ceiling; attached sun-room; private balcony; lavishly appointed master bath; tremendous closet space, including a 120 SF walk-in closet, and; an en-suite office. Four family bedrooms and three bathrooms are located on the third floor.
This home was sold early in its construction process.
Nathan Kirkman
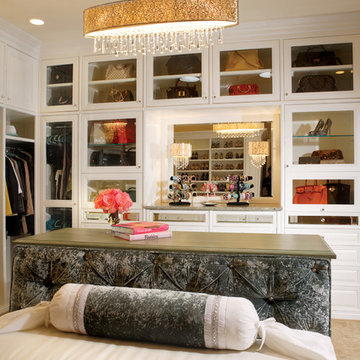
Joe Cotitta
Epic Photography
joecotitta@cox.net:
Builder: Eagle Luxury Property
Ispirazione per un'ampia cabina armadio per donna tradizionale con ante di vetro, ante bianche e moquette
Ispirazione per un'ampia cabina armadio per donna tradizionale con ante di vetro, ante bianche e moquette

Ispirazione per un'ampia cabina armadio per donna classica con ante con riquadro incassato, ante blu, parquet chiaro e pavimento beige
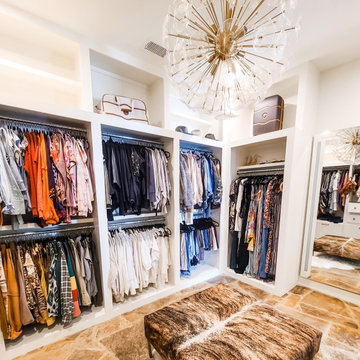
Beautiful custom-built closet
Idee per un'ampia cabina armadio per donna american style con pavimento in pietra calcarea
Idee per un'ampia cabina armadio per donna american style con pavimento in pietra calcarea
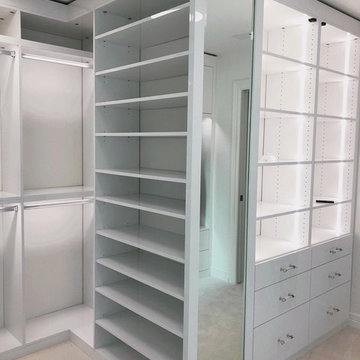
Foto di un'ampia cabina armadio per donna minimalista con ante lisce, ante bianche, moquette e pavimento bianco
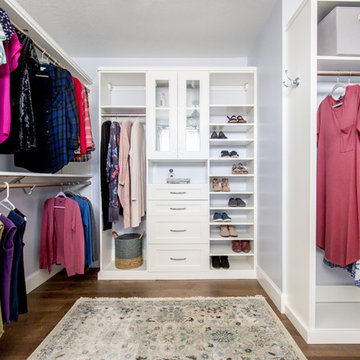
This homeowner wanted to transform her upstairs area into a beautiful beach themed oasis. An empty-nester, she decided to transform one bedroom into a master closet. The master bathroom includes marble tile with a heated floor. The Jack & Jill hall bathroom includes turquoise blue cabinets for a fun pop of color. The bedrooms all have a beach-like feel from the lighting fixtures, to the curtains, or the bed spreads.
Photography by Lindsay Salazar
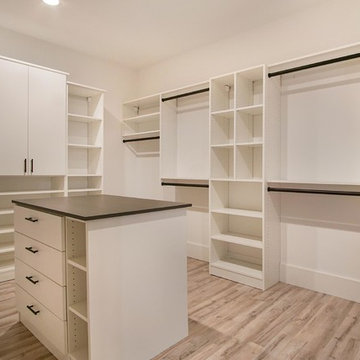
Large Walk-In closet with custom island design
PC: Kline Custom Homes
Ispirazione per un'ampia cabina armadio per donna con nessun'anta, ante bianche e parquet chiaro
Ispirazione per un'ampia cabina armadio per donna con nessun'anta, ante bianche e parquet chiaro
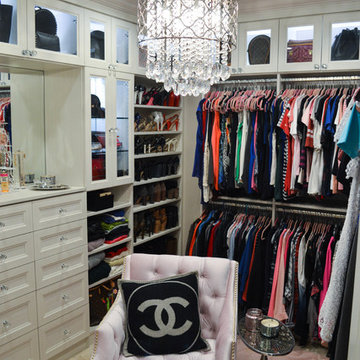
These beautiful walk-in closets are located in Odessa, FL. From the beginning we wanted to create a functional storage solution that was also stunning.
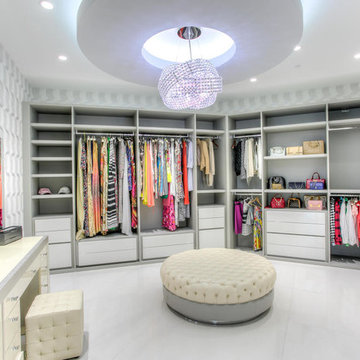
Foto di un'ampia cabina armadio per donna contemporanea con nessun'anta, ante bianche e pavimento in gres porcellanato
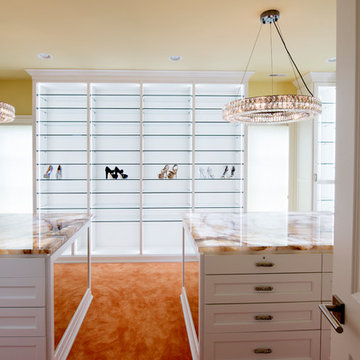
Designed by Sue Tinker of Closet Works
This expansive wall unit offers space for countless pairs of shoes, all showcased on glass shelves illuminated by LED strip lights. Displaying shoes in this fashion makes it crystal clear that you are in love with your shoes.
Ampi Armadi e Cabine Armadio per donna
5