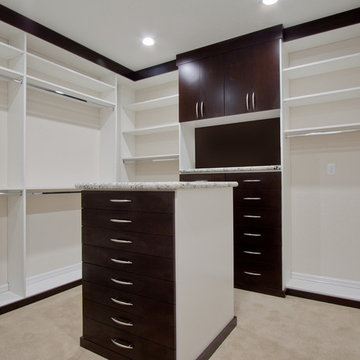Ampi Armadi e Cabine Armadio grigi
Filtra anche per:
Budget
Ordina per:Popolari oggi
1 - 20 di 299 foto
1 di 3

home visit
Idee per un'ampia cabina armadio unisex contemporanea con nessun'anta, ante bianche, parquet scuro e pavimento marrone
Idee per un'ampia cabina armadio unisex contemporanea con nessun'anta, ante bianche, parquet scuro e pavimento marrone
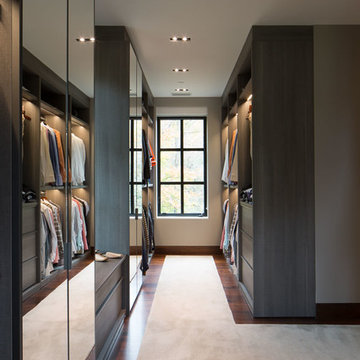
poliformdc.com
Idee per un'ampia cabina armadio per uomo contemporanea con ante lisce, moquette, pavimento beige e ante grigie
Idee per un'ampia cabina armadio per uomo contemporanea con ante lisce, moquette, pavimento beige e ante grigie
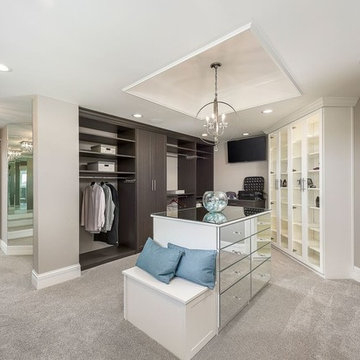
Marina Storm
Ispirazione per un'ampia cabina armadio unisex tradizionale con nessun'anta, ante bianche, pavimento grigio e moquette
Ispirazione per un'ampia cabina armadio unisex tradizionale con nessun'anta, ante bianche, pavimento grigio e moquette
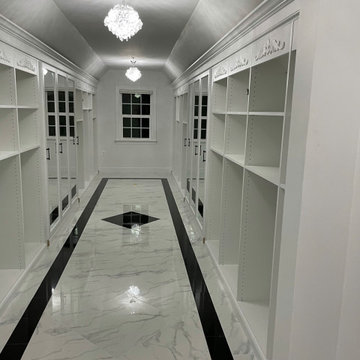
Foto di un ampio spazio per vestirsi contemporaneo con ante con riquadro incassato
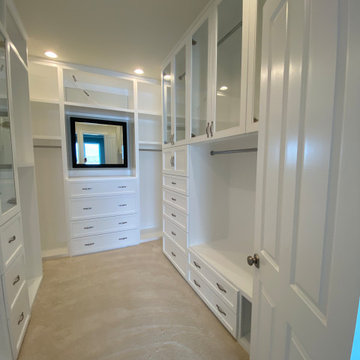
custom closet
Idee per un'ampia cabina armadio unisex minimalista con ante in stile shaker, ante bianche, moquette e pavimento beige
Idee per un'ampia cabina armadio unisex minimalista con ante in stile shaker, ante bianche, moquette e pavimento beige
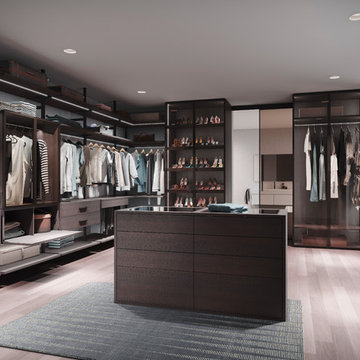
Материал исполнения: мебельная плита Egger, цвет Дуб Феррара
Ispirazione per un'ampia cabina armadio unisex design con nessun'anta, pavimento in laminato e pavimento grigio
Ispirazione per un'ampia cabina armadio unisex design con nessun'anta, pavimento in laminato e pavimento grigio
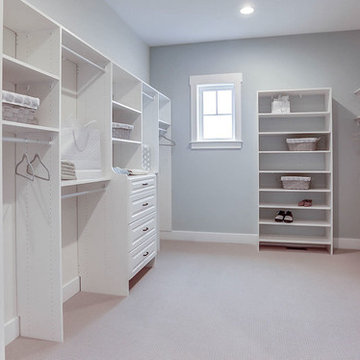
This grand 2-story home with first-floor owner’s suite includes a 3-car garage with spacious mudroom entry complete with built-in lockers. A stamped concrete walkway leads to the inviting front porch. Double doors open to the foyer with beautiful hardwood flooring that flows throughout the main living areas on the 1st floor. Sophisticated details throughout the home include lofty 10’ ceilings on the first floor and farmhouse door and window trim and baseboard. To the front of the home is the formal dining room featuring craftsman style wainscoting with chair rail and elegant tray ceiling. Decorative wooden beams adorn the ceiling in the kitchen, sitting area, and the breakfast area. The well-appointed kitchen features stainless steel appliances, attractive cabinetry with decorative crown molding, Hanstone countertops with tile backsplash, and an island with Cambria countertop. The breakfast area provides access to the spacious covered patio. A see-thru, stone surround fireplace connects the breakfast area and the airy living room. The owner’s suite, tucked to the back of the home, features a tray ceiling, stylish shiplap accent wall, and an expansive closet with custom shelving. The owner’s bathroom with cathedral ceiling includes a freestanding tub and custom tile shower. Additional rooms include a study with cathedral ceiling and rustic barn wood accent wall and a convenient bonus room for additional flexible living space. The 2nd floor boasts 3 additional bedrooms, 2 full bathrooms, and a loft that overlooks the living room.
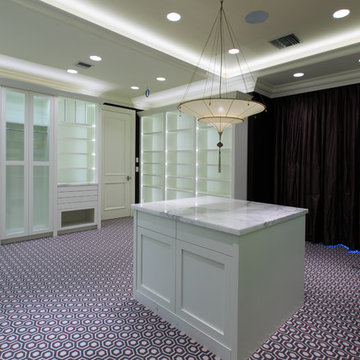
Robert Madrid Photography
Idee per un'ampia cabina armadio per donna classica con ante di vetro, ante bianche e moquette
Idee per un'ampia cabina armadio per donna classica con ante di vetro, ante bianche e moquette
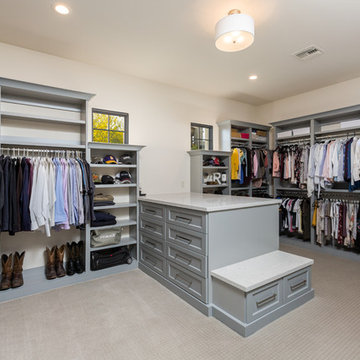
Esempio di un ampio spazio per vestirsi unisex design con nessun'anta, ante grigie, moquette e pavimento beige
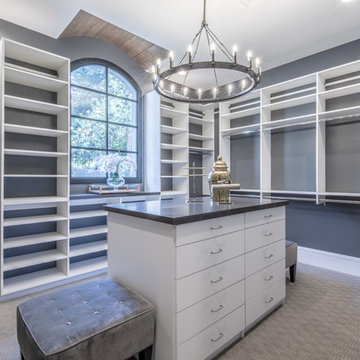
Foto di un'ampia cabina armadio unisex minimal con ante lisce, ante bianche, moquette e pavimento marrone
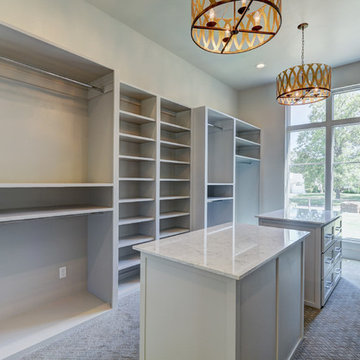
Esempio di un'ampia cabina armadio unisex classica con ante con riquadro incassato, ante bianche e moquette
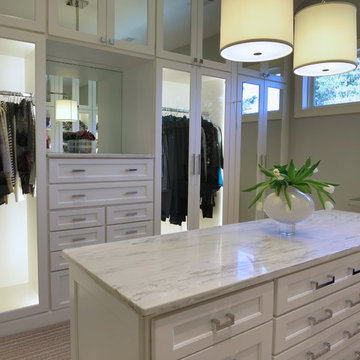
Kith Cabinetry
Shaker Maple Door
Bright White Finish
Countertop: Alabama White
Photo by Ben Smerglia
Foto di un'ampia cabina armadio per donna con ante lisce, ante bianche e moquette
Foto di un'ampia cabina armadio per donna con ante lisce, ante bianche e moquette
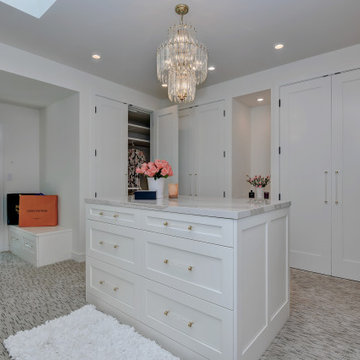
Best of all, the divine closet to dream about, a sophisticated marble topped island, brass handles, and draw dropping antique chandelier is the gem of the master suite. Simplicity, clean lines, plays on texture, and quiet drama are fundamental in achieving a perfectly balanced contemporary style home.
Budget analysis and project development by: May Construction
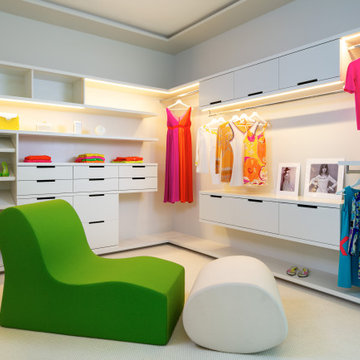
Ispirazione per un'ampia cabina armadio unisex design con ante lisce, ante bianche, moquette e pavimento beige

Every remodeling project presents its own unique challenges. This client’s original remodel vision was to replace an outdated kitchen, optimize ocean views with new decking and windows, updated the mother-in-law’s suite, and add a new loft. But all this changed one historic day when the Woolsey Fire swept through Malibu in November 2018 and leveled this neighborhood, including our remodel, which was underway.
Shifting to a ground-up design-build project, the JRP team worked closely with the homeowners through every step of designing, permitting, and building their new home. As avid horse owners, the redesign inspiration started with their love of rustic farmhouses and through the design process, turned into a more refined modern farmhouse reflected in the clean lines of white batten siding, and dark bronze metal roofing.
Starting from scratch, the interior spaces were repositioned to take advantage of the ocean views from all the bedrooms, kitchen, and open living spaces. The kitchen features a stacked chiseled edge granite island with cement pendant fixtures and rugged concrete-look perimeter countertops. The tongue and groove ceiling is repeated on the stove hood for a perfectly coordinated style. A herringbone tile pattern lends visual contrast to the cooking area. The generous double-section kitchen sink features side-by-side faucets.
Bi-fold doors and windows provide unobstructed sweeping views of the natural mountainside and ocean views. Opening the windows creates a perfect pass-through from the kitchen to outdoor entertaining. The expansive wrap-around decking creates the ideal space to gather for conversation and outdoor dining or soak in the California sunshine and the remarkable Pacific Ocean views.
Photographer: Andrew Orozco
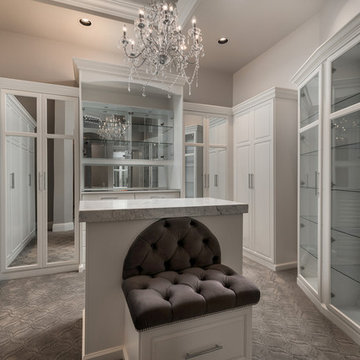
Master closet with built-in shelving, a sparkling chandelier, and white cabinetry.
Idee per un'ampia cabina armadio unisex mediterranea con ante di vetro, ante bianche, moquette, pavimento grigio e soffitto a cassettoni
Idee per un'ampia cabina armadio unisex mediterranea con ante di vetro, ante bianche, moquette, pavimento grigio e soffitto a cassettoni

Visit The Korina 14803 Como Circle or call 941 907.8131 for additional information.
3 bedrooms | 4.5 baths | 3 car garage | 4,536 SF
The Korina is John Cannon’s new model home that is inspired by a transitional West Indies style with a contemporary influence. From the cathedral ceilings with custom stained scissor beams in the great room with neighboring pristine white on white main kitchen and chef-grade prep kitchen beyond, to the luxurious spa-like dual master bathrooms, the aesthetics of this home are the epitome of timeless elegance. Every detail is geared toward creating an upscale retreat from the hectic pace of day-to-day life. A neutral backdrop and an abundance of natural light, paired with vibrant accents of yellow, blues, greens and mixed metals shine throughout the home.

White closet with built-in drawers, ironing board, hamper, adjustable shelves all while dealing with sloped ceilings.
Foto di un ampio spazio per vestirsi unisex stile americano con nessun'anta, ante bianche e moquette
Foto di un ampio spazio per vestirsi unisex stile americano con nessun'anta, ante bianche e moquette
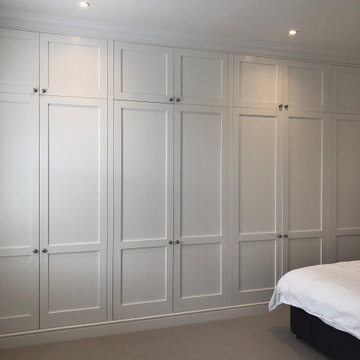
Floor to ceiling white wardrobes, fitted along one wall for this bedroom at a Victorian conversion home in London. Maximum use of available storage space and built to last.
Ampi Armadi e Cabine Armadio grigi
1
