Ampi Armadi e Cabine Armadio country
Filtra anche per:
Budget
Ordina per:Popolari oggi
1 - 20 di 52 foto
1 di 3

Master Suite, Window Seat
www.johnevansdesign.com
(Photographed by Billy Bolton)
Esempio di un ampio spazio per vestirsi unisex country con nessun'anta, ante bianche, moquette e pavimento bianco
Esempio di un ampio spazio per vestirsi unisex country con nessun'anta, ante bianche, moquette e pavimento bianco
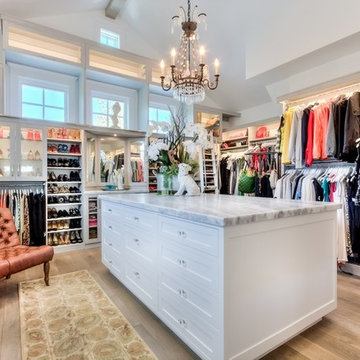
interior designer: Kathryn Smith
Immagine di un'ampia cabina armadio per donna country con nessun'anta, ante bianche e parquet chiaro
Immagine di un'ampia cabina armadio per donna country con nessun'anta, ante bianche e parquet chiaro
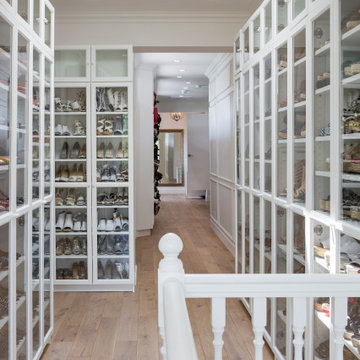
A spare room and hallway converted into a large walk in closet.
Esempio di un ampio spazio per vestirsi per donna country con ante lisce, ante bianche, pavimento in legno massello medio e pavimento marrone
Esempio di un ampio spazio per vestirsi per donna country con ante lisce, ante bianche, pavimento in legno massello medio e pavimento marrone

Inspired by the majesty of the Northern Lights and this family's everlasting love for Disney, this home plays host to enlighteningly open vistas and playful activity. Like its namesake, the beloved Sleeping Beauty, this home embodies family, fantasy and adventure in their truest form. Visions are seldom what they seem, but this home did begin 'Once Upon a Dream'. Welcome, to The Aurora.
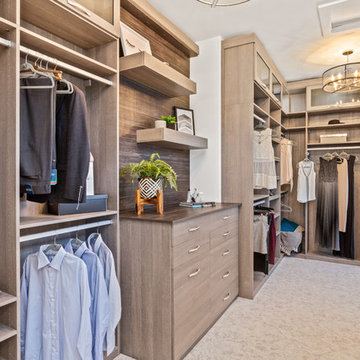
Why have a closet when you could have an entire room? These custom built-ins, crystal drawer handles, and reading nook makes us all consider hanging out in our closet.
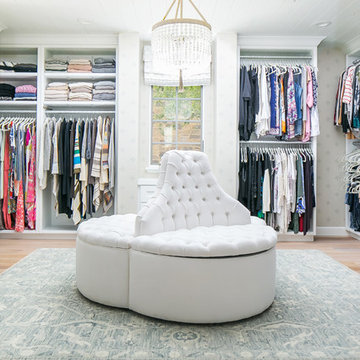
Ryan Garvin Photography
Idee per un ampio spazio per vestirsi country con pavimento in legno massello medio
Idee per un ampio spazio per vestirsi country con pavimento in legno massello medio

Ispirazione per ampi armadi e cabine armadio unisex country con ante in stile shaker, ante in legno scuro, pavimento in legno verniciato e pavimento marrone
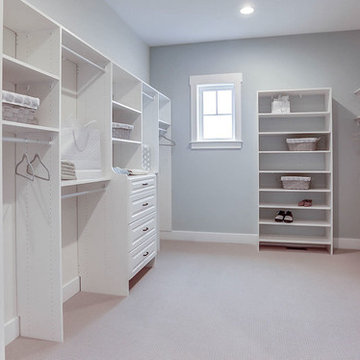
This grand 2-story home with first-floor owner’s suite includes a 3-car garage with spacious mudroom entry complete with built-in lockers. A stamped concrete walkway leads to the inviting front porch. Double doors open to the foyer with beautiful hardwood flooring that flows throughout the main living areas on the 1st floor. Sophisticated details throughout the home include lofty 10’ ceilings on the first floor and farmhouse door and window trim and baseboard. To the front of the home is the formal dining room featuring craftsman style wainscoting with chair rail and elegant tray ceiling. Decorative wooden beams adorn the ceiling in the kitchen, sitting area, and the breakfast area. The well-appointed kitchen features stainless steel appliances, attractive cabinetry with decorative crown molding, Hanstone countertops with tile backsplash, and an island with Cambria countertop. The breakfast area provides access to the spacious covered patio. A see-thru, stone surround fireplace connects the breakfast area and the airy living room. The owner’s suite, tucked to the back of the home, features a tray ceiling, stylish shiplap accent wall, and an expansive closet with custom shelving. The owner’s bathroom with cathedral ceiling includes a freestanding tub and custom tile shower. Additional rooms include a study with cathedral ceiling and rustic barn wood accent wall and a convenient bonus room for additional flexible living space. The 2nd floor boasts 3 additional bedrooms, 2 full bathrooms, and a loft that overlooks the living room.
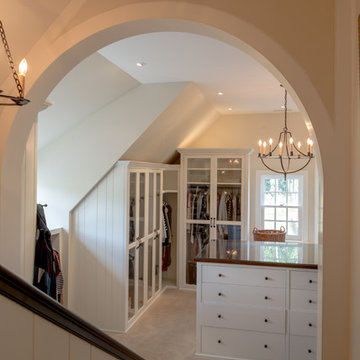
Angle Eye Photography
Ispirazione per un'ampia cabina armadio unisex country con ante lisce, ante bianche e moquette
Ispirazione per un'ampia cabina armadio unisex country con ante lisce, ante bianche e moquette

Every remodeling project presents its own unique challenges. This client’s original remodel vision was to replace an outdated kitchen, optimize ocean views with new decking and windows, updated the mother-in-law’s suite, and add a new loft. But all this changed one historic day when the Woolsey Fire swept through Malibu in November 2018 and leveled this neighborhood, including our remodel, which was underway.
Shifting to a ground-up design-build project, the JRP team worked closely with the homeowners through every step of designing, permitting, and building their new home. As avid horse owners, the redesign inspiration started with their love of rustic farmhouses and through the design process, turned into a more refined modern farmhouse reflected in the clean lines of white batten siding, and dark bronze metal roofing.
Starting from scratch, the interior spaces were repositioned to take advantage of the ocean views from all the bedrooms, kitchen, and open living spaces. The kitchen features a stacked chiseled edge granite island with cement pendant fixtures and rugged concrete-look perimeter countertops. The tongue and groove ceiling is repeated on the stove hood for a perfectly coordinated style. A herringbone tile pattern lends visual contrast to the cooking area. The generous double-section kitchen sink features side-by-side faucets.
Bi-fold doors and windows provide unobstructed sweeping views of the natural mountainside and ocean views. Opening the windows creates a perfect pass-through from the kitchen to outdoor entertaining. The expansive wrap-around decking creates the ideal space to gather for conversation and outdoor dining or soak in the California sunshine and the remarkable Pacific Ocean views.
Photographer: Andrew Orozco
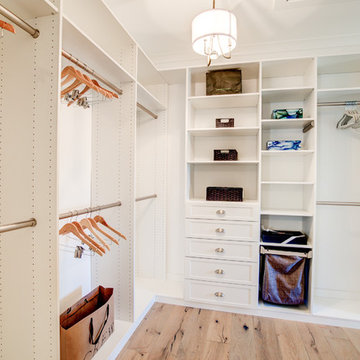
The master closet in the Potomac has 2 entryways connecting to the master bath and the master bedroom! The custom shelving units were provided by Closet Factory!
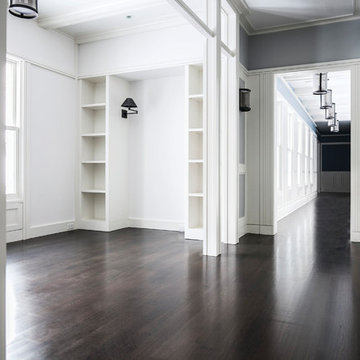
Architect: Mahdad Saniee, Saniee Architects LLC
Photography By: Landino Photo
“Very exciting home that recalls Swedish Classicism of the early part of the 20th century. Effortless combination of traditional and modern influences. Achieves a kind of grandeur with simplicity and confidence.”
This project uses familiar shapes, proportions and materials to create a stately home for modern living. The house utilizes best available strategies to be environmentally responsible, including proper orientation for best natural lighting and super insulation for energy efficiency.
Inspiration for this design was based on the need to show others that a grand house can be comfortable, intimate, bright and light without needing to resort to tired and pastiche elements and details.
A generous range of Marvin Windows and Doors created a sense of continuity, while giving this grand home a bright and intimate atmosphere. The range of product also guaranteed the ultimate design freedom, and stayed well within client budget.
MARVIN PRODUCTS USED:
Marvin Sliding Patio Door
Marvin Ultimate Casement Window
Marvin Ultimate Double Hung Window
Marvin Ultimate Swinging French Door
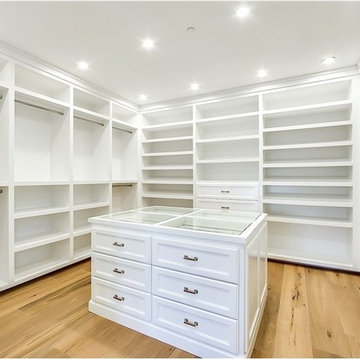
Immagine di un'ampia cabina armadio unisex country con ante lisce e ante bianche
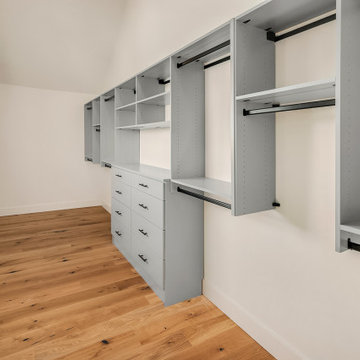
Idee per un'ampia cabina armadio unisex country con ante grigie, pavimento in legno massello medio e pavimento marrone
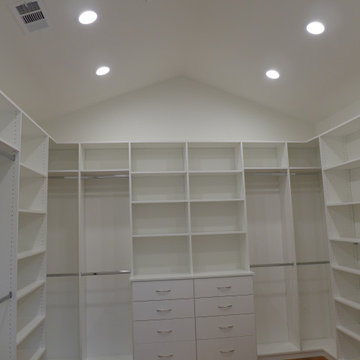
Idee per un'ampia cabina armadio unisex country con ante lisce, ante bianche, parquet chiaro, pavimento marrone e soffitto a volta
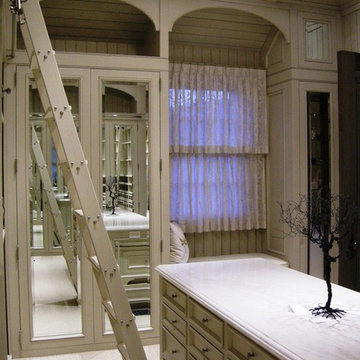
Ispirazione per un'ampia cabina armadio unisex country con ante con riquadro incassato, ante bianche, moquette e pavimento beige
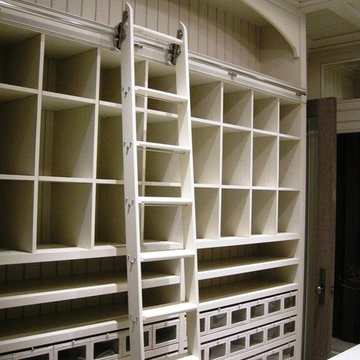
Immagine di un'ampia cabina armadio unisex country con ante con riquadro incassato, ante bianche, moquette e pavimento beige
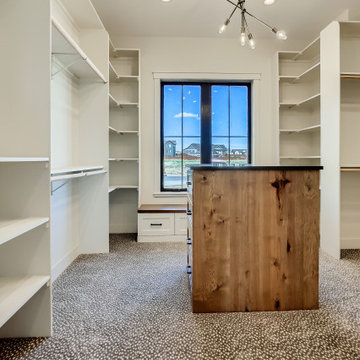
Ispirazione per un'ampia cabina armadio unisex country con ante in stile shaker, ante in legno bruno, moquette e pavimento marrone
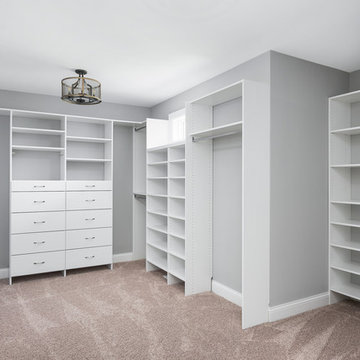
DJK Custom Homes, Inc.
Immagine di un'ampia cabina armadio unisex country con ante lisce, ante bianche, moquette e pavimento beige
Immagine di un'ampia cabina armadio unisex country con ante lisce, ante bianche, moquette e pavimento beige
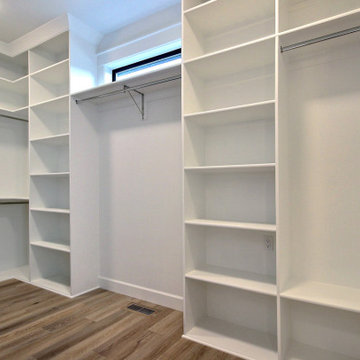
This Beautiful Multi-Story Modern Farmhouse Features a Master On The Main & A Split-Bedroom Layout • 5 Bedrooms • 4 Full Bathrooms • 1 Powder Room • 3 Car Garage • Vaulted Ceilings • Den • Large Bonus Room w/ Wet Bar • 2 Laundry Rooms • So Much More!
Ampi Armadi e Cabine Armadio country
1